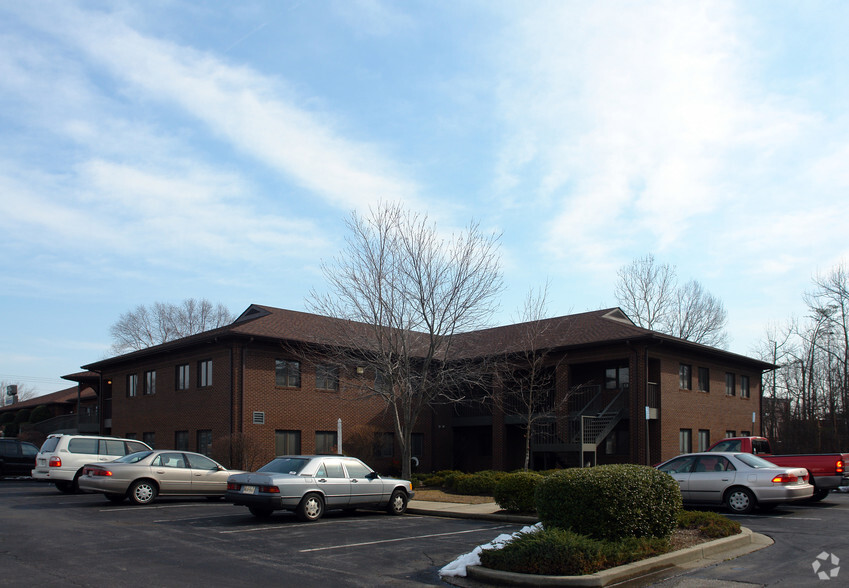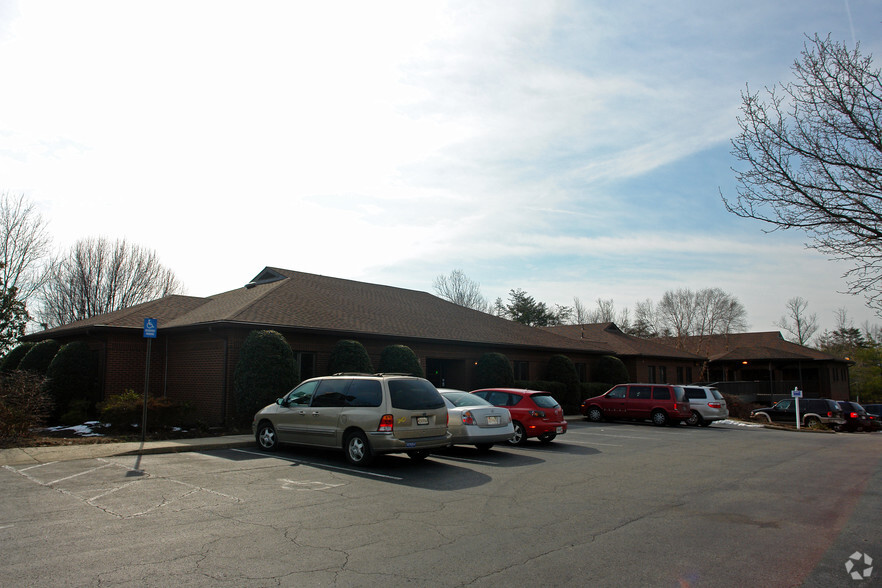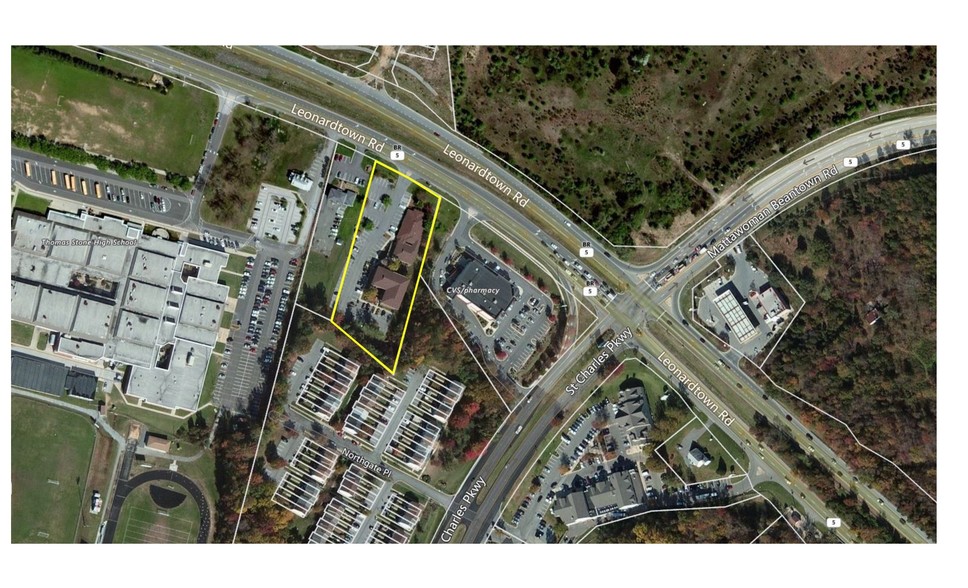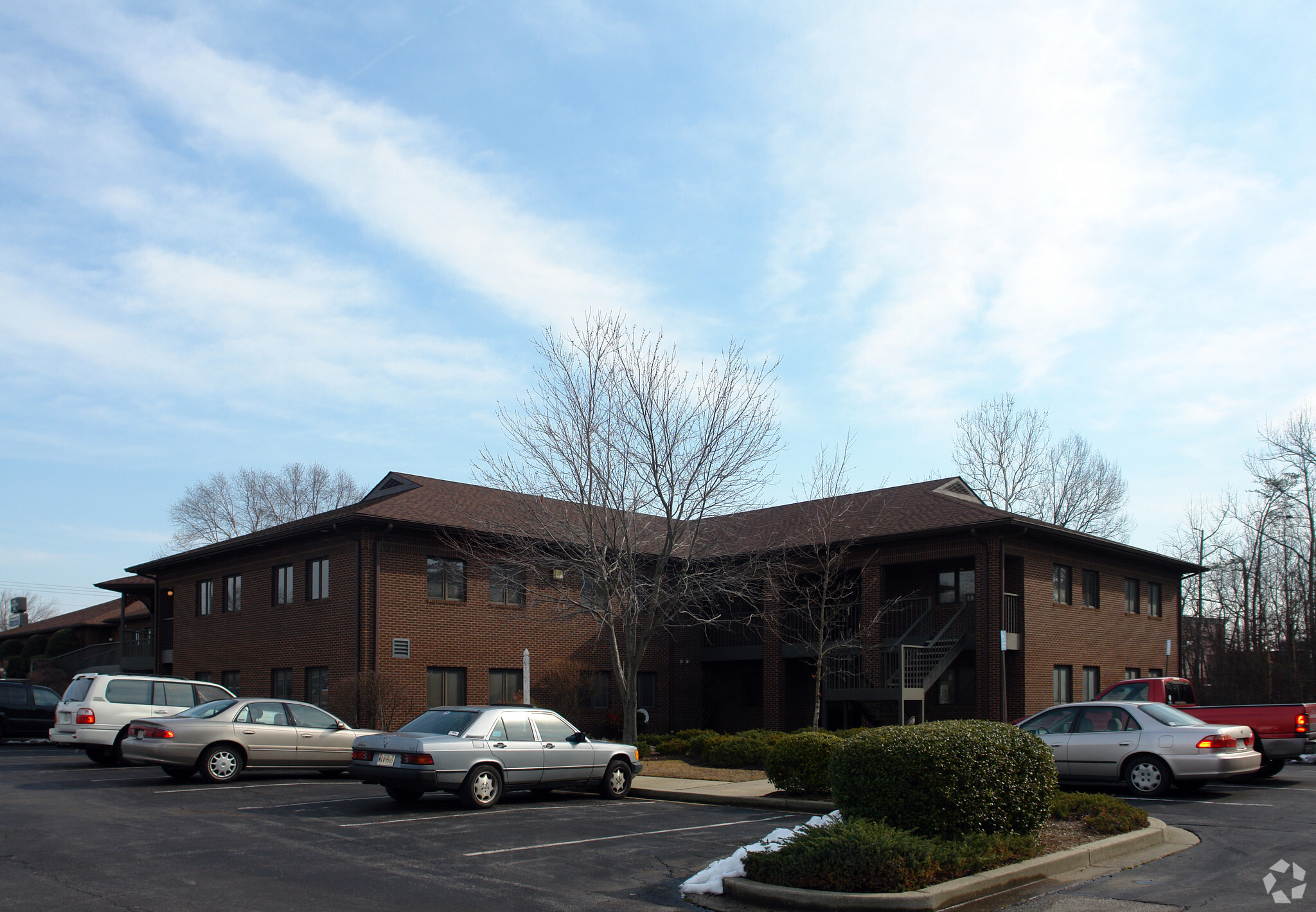
This feature is unavailable at the moment.
We apologize, but the feature you are trying to access is currently unavailable. We are aware of this issue and our team is working hard to resolve the matter.
Please check back in a few minutes. We apologize for the inconvenience.
- LoopNet Team
thank you

Your email has been sent!
3825 Leonardtown Rd
1,600 - 3,350 SF of Office Space Available in Waldorf, MD 20601



all available spaces(2)
Display Rental Rate as
- Space
- Size
- Term
- Rental Rate
- Space Use
- Condition
- Available
Please contact listing agent prior to scheduling a showing for showing availability. Listing agent and/or agent representative from listing brokerage to accompany all showings.
- Lease rate does not include utilities, property expenses or building services
- Mostly Open Floor Plan Layout
- Fully Built-Out as Standard Office
- Conference Rooms
Wonderful opportunity and space for your business to grow! The inviting and well lit foyer has room for a seating area and you'll love the open reception. Five offices that can be used to your liking, two potential conference rooms or multi office setup. Additional open-concept kitchenettes as well as wet bar with sink, microwave, mini fridge, and extra cabinetry. Call for your private showing today!
- Lease rate does not include utilities, property expenses or building services
- Mostly Open Floor Plan Layout
- 1 Conference Room
- Partially Built-Out as Standard Office
- 5 Private Offices
- Space is in Excellent Condition
| Space | Size | Term | Rental Rate | Space Use | Condition | Available |
| 1st Floor, Ste 2 | 1,750 SF | Negotiable | $18.50 /SF/YR $1.54 /SF/MO $32,375 /YR $2,698 /MO | Office | Full Build-Out | Now |
| 1st Floor, Ste 3 | 1,600 SF | Negotiable | $20.00 /SF/YR $1.67 /SF/MO $32,000 /YR $2,667 /MO | Office | Partial Build-Out | Now |
1st Floor, Ste 2
| Size |
| 1,750 SF |
| Term |
| Negotiable |
| Rental Rate |
| $18.50 /SF/YR $1.54 /SF/MO $32,375 /YR $2,698 /MO |
| Space Use |
| Office |
| Condition |
| Full Build-Out |
| Available |
| Now |
1st Floor, Ste 3
| Size |
| 1,600 SF |
| Term |
| Negotiable |
| Rental Rate |
| $20.00 /SF/YR $1.67 /SF/MO $32,000 /YR $2,667 /MO |
| Space Use |
| Office |
| Condition |
| Partial Build-Out |
| Available |
| Now |
1st Floor, Ste 2
| Size | 1,750 SF |
| Term | Negotiable |
| Rental Rate | $18.50 /SF/YR |
| Space Use | Office |
| Condition | Full Build-Out |
| Available | Now |
Please contact listing agent prior to scheduling a showing for showing availability. Listing agent and/or agent representative from listing brokerage to accompany all showings.
- Lease rate does not include utilities, property expenses or building services
- Fully Built-Out as Standard Office
- Mostly Open Floor Plan Layout
- Conference Rooms
1st Floor, Ste 3
| Size | 1,600 SF |
| Term | Negotiable |
| Rental Rate | $20.00 /SF/YR |
| Space Use | Office |
| Condition | Partial Build-Out |
| Available | Now |
Wonderful opportunity and space for your business to grow! The inviting and well lit foyer has room for a seating area and you'll love the open reception. Five offices that can be used to your liking, two potential conference rooms or multi office setup. Additional open-concept kitchenettes as well as wet bar with sink, microwave, mini fridge, and extra cabinetry. Call for your private showing today!
- Lease rate does not include utilities, property expenses or building services
- Partially Built-Out as Standard Office
- Mostly Open Floor Plan Layout
- 5 Private Offices
- 1 Conference Room
- Space is in Excellent Condition
Property Overview
Suite 1 consists of 6,688 sqft total space that can be divided into two separate suites (1A & 1B) if need be to accommodate end user. Suite 1A would be roughly 4,240 sqft. and Suite 1B would be roughly 2,448 sqft. Two separate entrances, one with ramp access and one with steps. Large offices with windows and great natural light. Large conference room space/executive offices. Suite 1A provides an enormous open bullpen area. Suite 2 consists of roughly 1,750 sqft. and features large office rooms, storage room, and bathroom. Nice reception area with closet storage. One very large conference room on one side of the suite and a second conference room with attached office on the other side of the suite. Additional storage room in the rear of suite could opt for additional office if need be. Plenty of parking spaces and convenient location to all major roadways, shopping centers, schools, etc.
PROPERTY FACTS
Presented by

3825 Leonardtown Rd
Hmm, there seems to have been an error sending your message. Please try again.
Thanks! Your message was sent.








