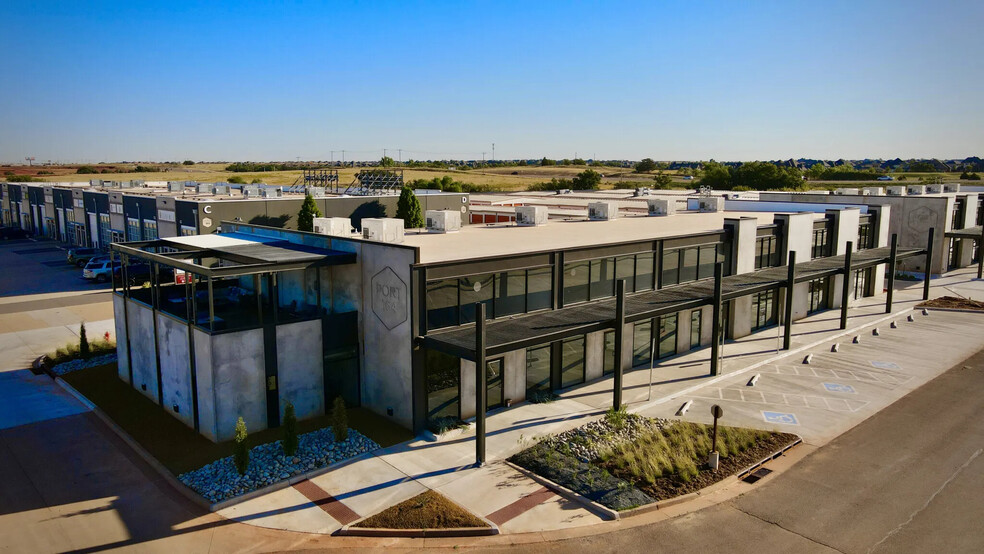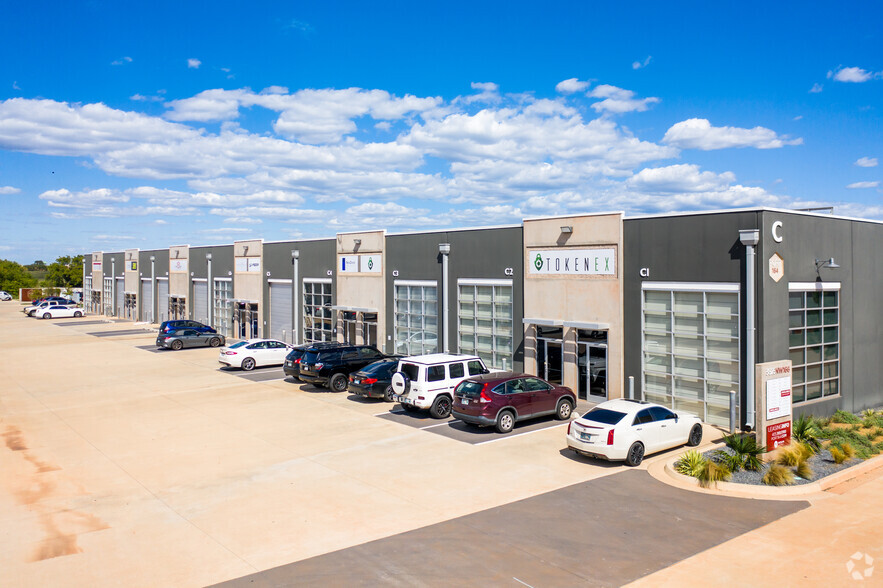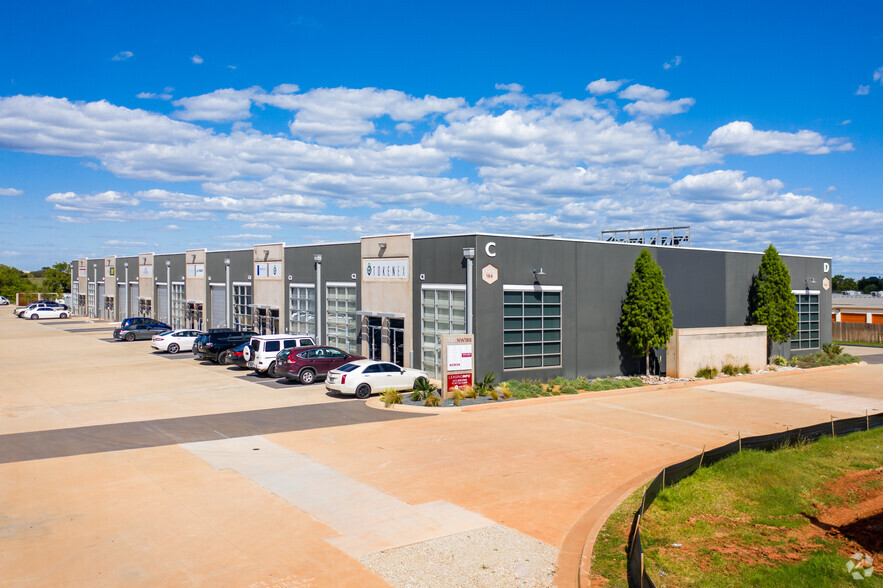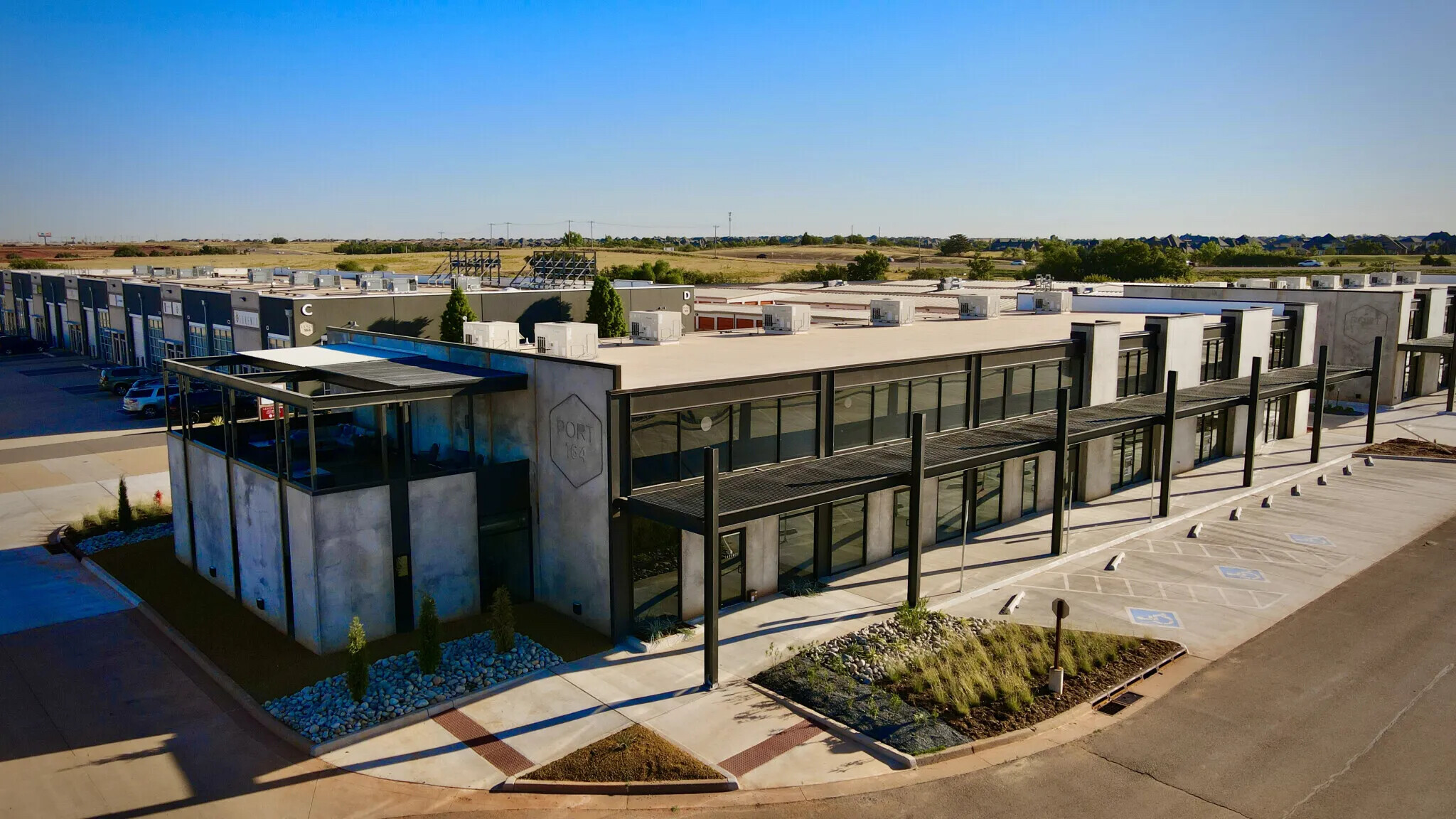Your email has been sent.
PARK FACTS
FEATURES AND AMENITIES
- Dedicated Turn Lane
- Freeway Visibility
- Mezzanine
- Property Manager on Site
- Restaurant
- Signalized Intersection
- Tenant Controlled HVAC
- Drive Thru
- Roof Terrace
- Storage Space
- Monument Signage
- Balcony
ALL AVAILABLE SPACES(4)
Display Rental Rate as
- SPACE
- SIZE
- TERM
- RENTAL RATE
- SPACE USE
- CONDITION
- AVAILABLE
Seeking a retail office space that sets your business up for success? Look no further! This exceptional location, nestled in a thriving area encompassing Deer Creek, Northwest Oklahoma City, and West Edmond along the vibrant Portland Ave / Hwy 74 corridor, awaits your enterprise. Our move-in ready build-out goes beyond expectations, now offering a transformation that includes four spacious offices, a generously sized conference room, two ADA-compliant private restrooms, and a well-appointed kitchenette. The offices are thoughtfully sized: two at 10x11, one at 14x10, and one at 10x12. The 16x10 conference room provides ample space for meetings and collaboration. Step through the inviting, energy-efficient commercial glass storefront entry wall with a glass door, and you'll discover beautifully finished walls, complete with sheetrock, texture, and paint. LED lighting illuminates your workspace, and a commercial-grade steel door ensures security. Plus, enjoy the dedicated HVAC system for climate comfort. Our build-out package encompasses all these enhancements, simplifying your transition into a fully functional workspace. Take advantage of this golden opportunity to establish your business in a highly visible and coveted location. Act now - reach out today to secure this prime retail space in a flourishing area!
- Lease rate does not include utilities, property expenses or building services
- Fits 4 - 12 People
- 1 Conference Room
- Space is in Excellent Condition
- Private Restrooms
- Drop Ceilings
- Emergency Lighting
- Accent Lighting
- Wheelchair Accessible
- Fully Built-Out as Professional Services Office
- 4 Private Offices
- Finished Ceilings: 8’6” - 22’
- Central Air Conditioning
- High Ceilings
- Exposed Ceiling
- Natural Light
- Smoke Detector
| Space | Size | Term | Rental Rate | Space Use | Condition | Available |
| 1st Floor, Ste 5 | 1,475 SF | 5 Years | $26.25 /SF/YR $2.19 /SF/MO $38,719 /YR $3,227 /MO | Office/Retail | Full Build-Out | Now |
3801 NW 166th St - 1st Floor - Ste 5
- SPACE
- SIZE
- TERM
- RENTAL RATE
- SPACE USE
- CONDITION
- AVAILABLE
Now available at The Alley at PORT164, Space A9 is a premium 1,250-square-foot single-bay warehouse designed for light industrial, garage, or flex use. Located in the thriving NW OKC and Deer Creek corridor—just off Portland Ave and NW 164th—this space offers an ideal solution for businesses seeking clean, modern, and highly functional workspace with excellent visibility. Measuring 25 feet wide by 50 feet deep, the suite features a commercial-grade glass storefront entry that provides both natural light and professional curb appeal. A prominent 6’ x 3’ overhead sign allows your brand to stand out within the development, reinforcing visibility and customer recognition. The interior is finished with white-painted, brick-pattern plywood walls and a black accent band near the ceiling, delivering a crisp, clean aesthetic with just the right touch of polish. A 12’ wide x 14’ tall steel garage door offers secure rear access, balancing openness and privacy depending on your business needs. This space, equipped with HVAC, 100-amp 3-phase power, and upgraded lighting, is move-in ready and tailored for year-round comfort and productivity. Whether you’re scaling a growing business, expanding your operations, or relocating closer to the NW OKC, Piedmont, or Deer Creek markets, Space A9 at The Alley offers a strategic, stylish, and scalable option in a master-planned commercial development.
- Lease rate does not include utilities, property expenses or building services
- 1 Drive Bay
- Central Air Conditioning
- Emergency Lighting
- Exposed Ceiling
- Smoke Detector
- Space is in Excellent Condition
- 1 Loading Dock
- Private Restrooms
- High Ceilings
- Corner Space
- Wheelchair Accessible
- Fully Built-Out as Standard Office
- Fits 1 - 3 People
- Office intensive layout
- Fully Built-Out as Standard Office
- Fits 1 - 3 People
- Office intensive layout
| Space | Size | Term | Rental Rate | Space Use | Condition | Available |
| 1st Floor - A9 | 1,250 SF | Negotiable | $14.76 /SF/YR $1.23 /SF/MO $18,450 /YR $1,538 /MO | Flex | Partial Build-Out | Now |
| 1st Floor, Ste C3-B | 313 SF | 1-5 Years | Upon Request Upon Request Upon Request Upon Request | Office | Full Build-Out | 30 Days |
| 1st Floor, Ste C3-C | 313 SF | 1-5 Years | Upon Request Upon Request Upon Request Upon Request | Office | Full Build-Out | 30 Days |
3825 NW 166th St - 1st Floor - A9
3825 NW 166th St - 1st Floor - Ste C3-B
3825 NW 166th St - 1st Floor - Ste C3-C
3801 NW 166th St - 1st Floor - Ste 5
| Size | 1,475 SF |
| Term | 5 Years |
| Rental Rate | $26.25 /SF/YR |
| Space Use | Office/Retail |
| Condition | Full Build-Out |
| Available | Now |
Seeking a retail office space that sets your business up for success? Look no further! This exceptional location, nestled in a thriving area encompassing Deer Creek, Northwest Oklahoma City, and West Edmond along the vibrant Portland Ave / Hwy 74 corridor, awaits your enterprise. Our move-in ready build-out goes beyond expectations, now offering a transformation that includes four spacious offices, a generously sized conference room, two ADA-compliant private restrooms, and a well-appointed kitchenette. The offices are thoughtfully sized: two at 10x11, one at 14x10, and one at 10x12. The 16x10 conference room provides ample space for meetings and collaboration. Step through the inviting, energy-efficient commercial glass storefront entry wall with a glass door, and you'll discover beautifully finished walls, complete with sheetrock, texture, and paint. LED lighting illuminates your workspace, and a commercial-grade steel door ensures security. Plus, enjoy the dedicated HVAC system for climate comfort. Our build-out package encompasses all these enhancements, simplifying your transition into a fully functional workspace. Take advantage of this golden opportunity to establish your business in a highly visible and coveted location. Act now - reach out today to secure this prime retail space in a flourishing area!
- Lease rate does not include utilities, property expenses or building services
- Fully Built-Out as Professional Services Office
- Fits 4 - 12 People
- 4 Private Offices
- 1 Conference Room
- Finished Ceilings: 8’6” - 22’
- Space is in Excellent Condition
- Central Air Conditioning
- Private Restrooms
- High Ceilings
- Drop Ceilings
- Exposed Ceiling
- Emergency Lighting
- Natural Light
- Accent Lighting
- Smoke Detector
- Wheelchair Accessible
3825 NW 166th St - 1st Floor - A9
| Size | 1,250 SF |
| Term | Negotiable |
| Rental Rate | $14.76 /SF/YR |
| Space Use | Flex |
| Condition | Partial Build-Out |
| Available | Now |
Now available at The Alley at PORT164, Space A9 is a premium 1,250-square-foot single-bay warehouse designed for light industrial, garage, or flex use. Located in the thriving NW OKC and Deer Creek corridor—just off Portland Ave and NW 164th—this space offers an ideal solution for businesses seeking clean, modern, and highly functional workspace with excellent visibility. Measuring 25 feet wide by 50 feet deep, the suite features a commercial-grade glass storefront entry that provides both natural light and professional curb appeal. A prominent 6’ x 3’ overhead sign allows your brand to stand out within the development, reinforcing visibility and customer recognition. The interior is finished with white-painted, brick-pattern plywood walls and a black accent band near the ceiling, delivering a crisp, clean aesthetic with just the right touch of polish. A 12’ wide x 14’ tall steel garage door offers secure rear access, balancing openness and privacy depending on your business needs. This space, equipped with HVAC, 100-amp 3-phase power, and upgraded lighting, is move-in ready and tailored for year-round comfort and productivity. Whether you’re scaling a growing business, expanding your operations, or relocating closer to the NW OKC, Piedmont, or Deer Creek markets, Space A9 at The Alley offers a strategic, stylish, and scalable option in a master-planned commercial development.
- Lease rate does not include utilities, property expenses or building services
- Space is in Excellent Condition
- 1 Drive Bay
- 1 Loading Dock
- Central Air Conditioning
- Private Restrooms
- Emergency Lighting
- High Ceilings
- Exposed Ceiling
- Corner Space
- Smoke Detector
- Wheelchair Accessible
3825 NW 166th St - 1st Floor - Ste C3-B
| Size | 313 SF |
| Term | 1-5 Years |
| Rental Rate | Upon Request |
| Space Use | Office |
| Condition | Full Build-Out |
| Available | 30 Days |
- Fully Built-Out as Standard Office
- Office intensive layout
- Fits 1 - 3 People
3825 NW 166th St - 1st Floor - Ste C3-C
| Size | 313 SF |
| Term | 1-5 Years |
| Rental Rate | Upon Request |
| Space Use | Office |
| Condition | Full Build-Out |
| Available | 30 Days |
- Fully Built-Out as Standard Office
- Office intensive layout
- Fits 1 - 3 People
SELECT TENANTS AT THIS PROPERTY
- FLOOR
- TENANT NAME
- INDUSTRY
- 1st
- Cellular Sales
- Management of Companies and Enterprises
- 1st
- Deer Creek Family Health
- Health Care and Social Assistance
- 1st
- MADE Salon
- Professional, Scientific, and Technical Services
- 1st
- The Ocean Companies
- Construction
PARK OVERVIEW
PORT164 is a premier, master-planned mixed-use commercial development located at Portland Avenue and Highway 74 in NW Oklahoma City. Serving Deer Creek, NW OKC, Piedmont, Mustang, Edmond, and Guthrie, PORT164 offers versatile spaces for lease, accommodating a wide range of business needs, including retail, restaurant, medical, office, showroom, light industrial, warehouse, and flex space. Positioned at the heart of NW OKC’s metro growth, with thousands of homes nearby and more developments underway, PORT164 is an ideal location for businesses to grow and thrive. The development’s architecture blends concrete walls, expansive glass windows, and architectural steel, offering a modern aesthetic that combines functionality with a refined industrial-chic vibe. The xeriscape-style landscaping adds to the appeal, creating a professional and inviting atmosphere for tenants and visitors. PORT164’s growth continues, with plans for up to eight additional buildings to harmonize with the existing development’s aesthetic. This expansion will further enhance the variety of spaces available, making it an ever-evolving commercial hub. Additionally, PORT164 offers 400 feet of prime frontage along NW 164th Street, featuring high-profile pad sites available for sale or built-to-suit opportunities—ideal for businesses seeking maximum exposure in this vibrant area. Located along a high-traffic corridor, PORT164 provides convenient access to an OnCue express and is within 2 miles of numerous restaurants, shopping, and entertainment options. The Alley at PORT164, the development’s light industrial and warehouse section, is perfect for businesses seeking showroom, warehouse, or light industrial space for lease in NW OKC, Edmond, or Deer Creek. Whether you're seeking retail space for rent in Deer Creek, medical office space for lease in NW OKC, or flex space in Edmond, PORT164 is the premier destination. With its blend of architectural sophistication, prime location, and future growth, it’s the ideal place for businesses of all types—offering commercial real estate for lease or sale in Mustang, Piedmont, and Guthrie.
DEMOGRAPHICS
REGIONAL ACCESSIBILITY
Presented by

PORT164 | Edmond, OK 73012
Hmm, there seems to have been an error sending your message. Please try again.
Thanks! Your message was sent.













