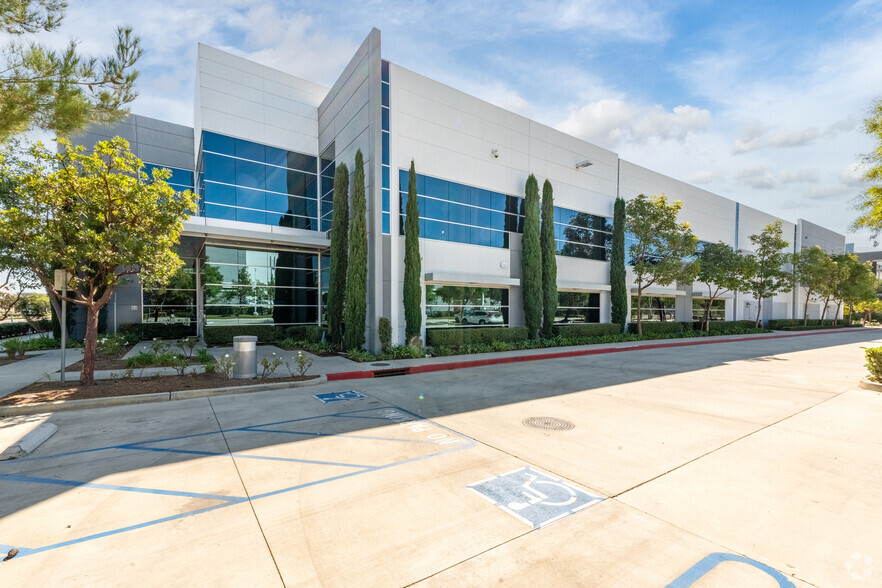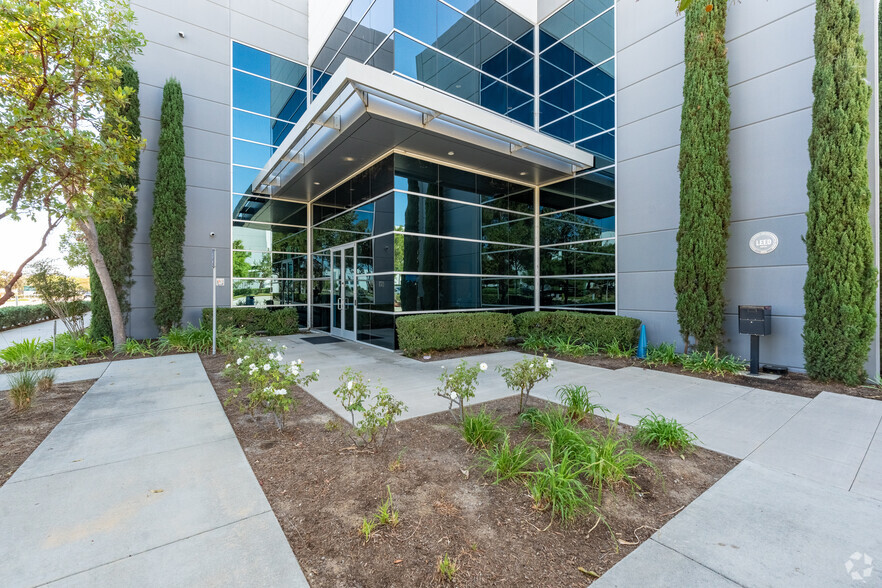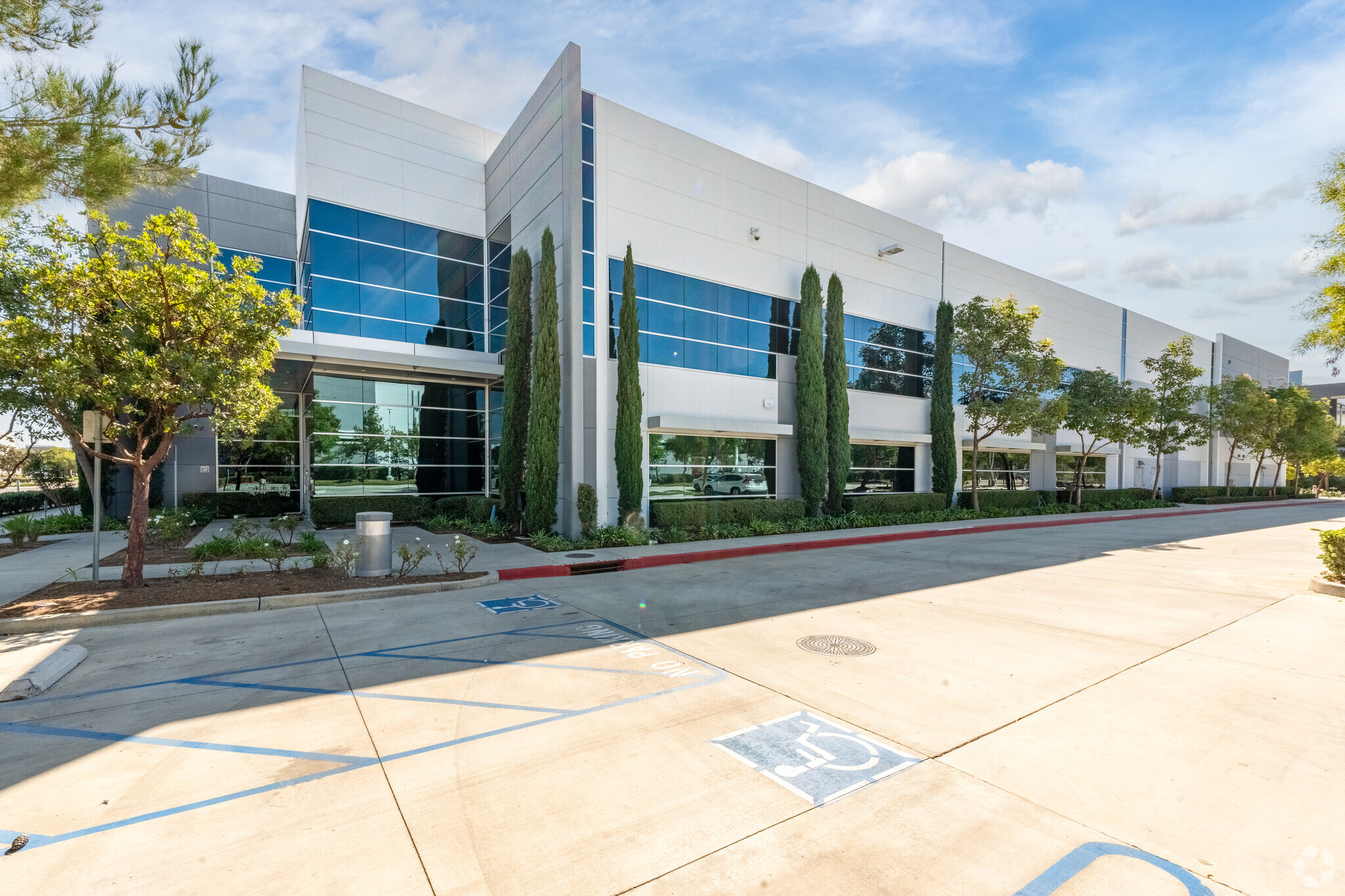
This feature is unavailable at the moment.
We apologize, but the feature you are trying to access is currently unavailable. We are aware of this issue and our team is working hard to resolve the matter.
Please check back in a few minutes. We apologize for the inconvenience.
- LoopNet Team
thank you

Your email has been sent!
Highlights
- 3833 McGowen Street is a 90,632-square-foot LEED Gold distribution/manufacturing facility available with excellent freeway and freight port access.
- Energy-efficient building offering industrial space featuring 30-foot clear heights, ESFR sprinklers, and abundant dock-high and drive-in doors.
- Two-story plug-and-play office space offers facility users workstations, including a kitchen, lunchroom, coffee bar, and showers.
- Only 1.28 miles from Long Beach Airport, 12.6 miles from the Port of Long Beach, and 22 miles to Los Angeles International Airport.
Features
all available space(1)
Display Rental Rate as
- Space
- Size
- Term
- Rental Rate
- Space Use
- Condition
- Available
The warehouse and distribution facility includes a modern reception area and airy lobby, and the dedicated office space offers a plug-and-play opportunity across two floors. Convenient amenities include a kitchen with a lunchroom, coffee bar, vending machine facilities, and restrooms with showers. In the warehouse component, facility users have 30 feet of warehouse clearance, and a Class IV Commodity Rating allows for high-piled storage. Accessible from the warehouse are private, multi-compartment restrooms.
- Lease rate does not include utilities, property expenses or building services
- 1 Drive Bay
- 8 Loading Docks
- Reception Area
- Private Restrooms
- Print/Copy Room
- Secure Storage
- Emergency Lighting
- Recessed Lighting
- Shower Facilities
- Smoke Detector
- Includes 21,216 SF of dedicated office space
- Space is in Excellent Condition
- Central Air and Heating
- Kitchen
- Wi-Fi Connectivity
- Security System
- Drop Ceilings
- Plug & Play
- Natural Light
- Yard
- Wheelchair Accessible
| Space | Size | Term | Rental Rate | Space Use | Condition | Available |
| 1st Floor | 90,632 SF | 5-20 Years | $18.60 /SF/YR $1.55 /SF/MO $1,685,755 /YR $140,480 /MO | Industrial | Partial Build-Out | Now |
1st Floor
| Size |
| 90,632 SF |
| Term |
| 5-20 Years |
| Rental Rate |
| $18.60 /SF/YR $1.55 /SF/MO $1,685,755 /YR $140,480 /MO |
| Space Use |
| Industrial |
| Condition |
| Partial Build-Out |
| Available |
| Now |
1st Floor
| Size | 90,632 SF |
| Term | 5-20 Years |
| Rental Rate | $18.60 /SF/YR |
| Space Use | Industrial |
| Condition | Partial Build-Out |
| Available | Now |
The warehouse and distribution facility includes a modern reception area and airy lobby, and the dedicated office space offers a plug-and-play opportunity across two floors. Convenient amenities include a kitchen with a lunchroom, coffee bar, vending machine facilities, and restrooms with showers. In the warehouse component, facility users have 30 feet of warehouse clearance, and a Class IV Commodity Rating allows for high-piled storage. Accessible from the warehouse are private, multi-compartment restrooms.
- Lease rate does not include utilities, property expenses or building services
- Includes 21,216 SF of dedicated office space
- 1 Drive Bay
- Space is in Excellent Condition
- 8 Loading Docks
- Central Air and Heating
- Reception Area
- Kitchen
- Private Restrooms
- Wi-Fi Connectivity
- Print/Copy Room
- Security System
- Secure Storage
- Drop Ceilings
- Emergency Lighting
- Plug & Play
- Recessed Lighting
- Natural Light
- Shower Facilities
- Yard
- Smoke Detector
- Wheelchair Accessible
Property Overview
3833 McGowen Street is a high-class tilt-up distribution/manufacturing facility adjacent to Long Beach Airport in Long Beach, California. This 90,632-square-foot facility is a compelling opportunity for industrial space occupiers seeking an energy-efficient building with a plug-and-play office component. The site features a 60-foot concrete truck well dock with a 105-foot turning radius from the edge of dock to truck court parking or 120.5-foot turning radius from the edge of dock to the planter curb if the truck court parking is left vacant. The building offers various dock doors, including eight 9-foot by 10-foot dock-high doors and a 12-foot by 14-foot slab-level door. An eight-foot wrought iron fence, accessible through 30-foot by 8-foot motorized sliding gates at each end, secures the side yard. Other conveniences include heavy-duty reinforced concrete in the dock apron and truck driveways, LED lighting, and covered concrete trash and recycling bins. 3833 McGowen Street’s 30-foot clear height and Class IV Commodity Rating allow for high-piled storage. High-performing Bristolite skylights provide 3% roof area coverage and contribute to the building's energy efficiency. The warehouse features 1,600-amp (pending 4Q ’24 upgrade to 3,000-amp), 480/277-volt, 3-phase, 4-wire power supply, heavy-duty water service, natural gas service, and early suppression fast response (ESFR) K25 fire sprinklers. Accessible from the warehouse are private, multi-compartment restrooms. Featuring an airy lobby, the two floors of dedicated office space offer a plug-and-play opportunity for users, providing a combination of open/assembly areas and executive offices. Convenient amenities include a kitchen with a lunchroom, coffee bar, vending machine facilities, and multi-compartment restrooms with showers. 3833 McGowen Street has excellent access to interstates 405, 605, and 710, providing quick access to the surrounding Long Beach and Oakland areas. The property is in proximity to Long Beach Airport and the Port of Long Beach, the second biggest freight ports in the US that welcome today's largest vessels. This strategic location acts as a primary gateway for US and Asian trade.
Warehouse FACILITY FACTS
Marketing Brochure
About Long Beach Industrial
Long Beach is an attractive coastal city in south L.A. County. It is the second largest city in the county, with over 460,000 residents. The wide variety of neighborhoods appeals to different residential tastes, including a vibrant downtown, dense urban neighborhoods adjacent to the ocean, and picturesque single-family areas that feel more suburban. The population is one of the most diverse in the nation. Being close to the coast, Long Beach has miles of beaches and coastal breezes that keep the city cooler than many other cities further inland in Southern California.
All these wonderful attributes come at a lower cost than almost any other coastal city in Southern California. People here are warm and friendly and are proud of their hometown. Long Beach also offers superior access for industrial space users to Greater Southern California, near the border of Los Angeles and Orange counties, with interstates 110, 405, 605, and 710 traversing the area.
The area also provides access to the Ports of Long Beach and Los Angeles, the two largest ports in the nation. The ports are important drivers of the economy and create tens of thousands of jobs in the area. Many of the goods that come from Asia flow through the ports.
DEMOGRAPHICS
Regional Accessibility
Nearby Amenities
Restaurants |
|||
|---|---|---|---|
| Jersey Mike's Subs | - | - | 10 min walk |
| Starbucks | Cafe | $ | 10 min walk |
| The Habit Burger Grill | Fast Food | $ | 9 min walk |
| California Fish Grill | - | - | 9 min walk |
| Handel's Homemade Ice Cream | - | - | 11 min walk |
| Ike's Love & Sandwiches | Sandwiches | $ | 12 min walk |
| MOD Pizza | Pizza | - | 13 min walk |
| Dunkin' | Cafe | - | 13 min walk |
| In-N-Out Burger | - | - | 13 min walk |
| I Luv Sushi | Sushi | $$ | 15 min walk |
Retail |
||
|---|---|---|
| Orangetheory Fitness | Fitness | 9 min walk |
| The UPS Store | Business/Copy/Postal Services | 9 min walk |
| J.Crew Factory | Unisex Apparel | 9 min walk |
| Navy Federal Credit Union | Bank | 11 min walk |
| European Wax Center | Salon/Barber/Spa | 11 min walk |
| T.J. Maxx | Other Retail | 12 min walk |
| ULTA Beauty | Health & Beauty Aids | 12 min walk |
| Old Navy | Unisex Apparel | 12 min walk |
| Nordstrom Rack | Dept Store | 12 min walk |
| Whole Foods | Supermarket | 12 min walk |
Hotels |
|
|---|---|
| Homewood Suites by Hilton |
98 rooms
3 min drive
|
| Courtyard |
159 rooms
3 min drive
|
| Marriott |
309 rooms
6 min drive
|
| Staybridge Suites |
125 rooms
7 min drive
|
Leasing Team
Chuckie Lyons, Owner, Broker & Developer
Colin O'Brien, Owner, Broker, & Property Manager
Presented by

3833 McGowen St
Hmm, there seems to have been an error sending your message. Please try again.
Thanks! Your message was sent.










