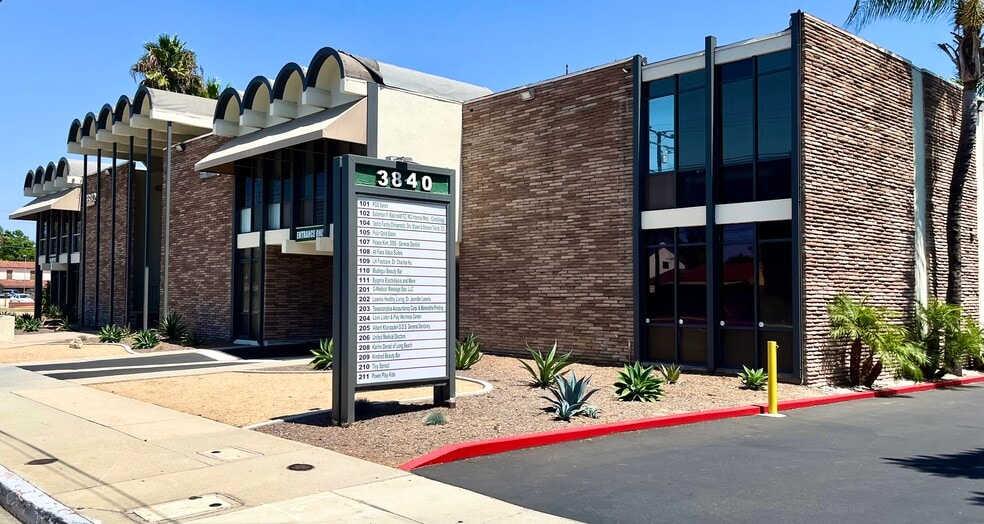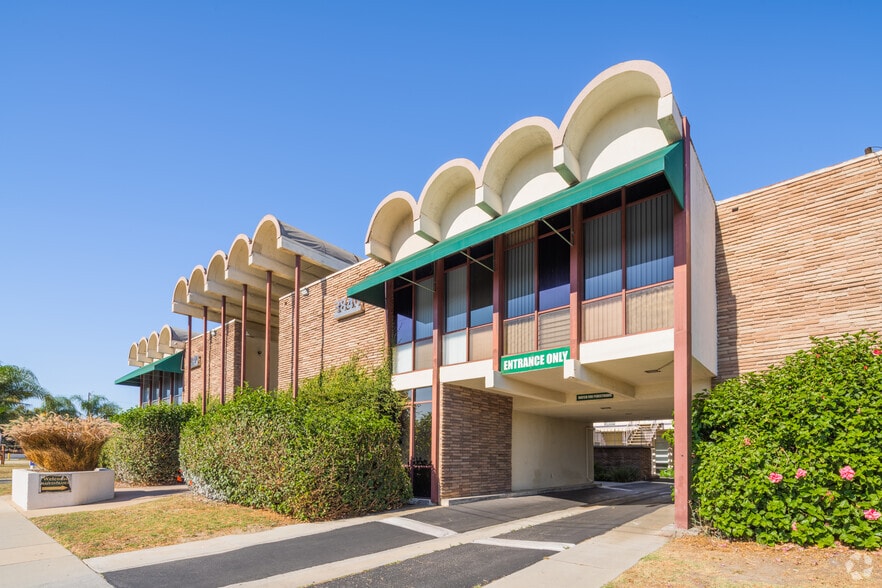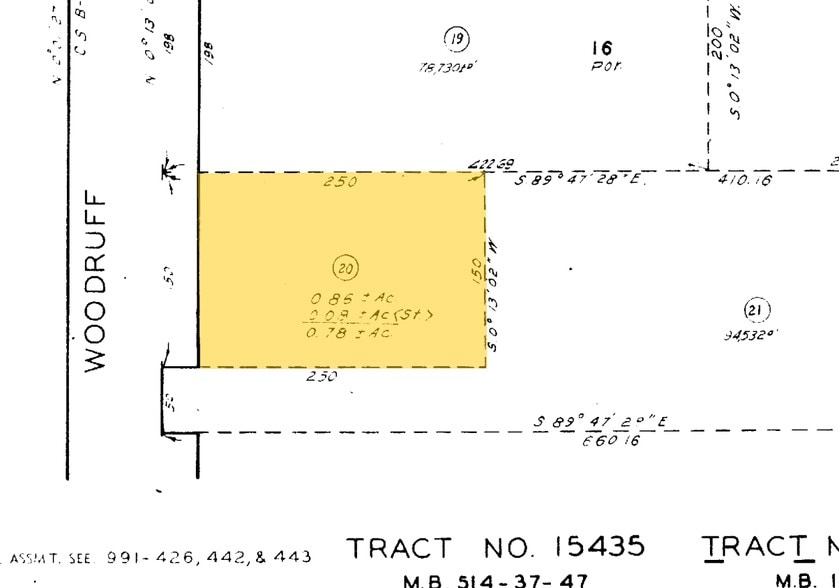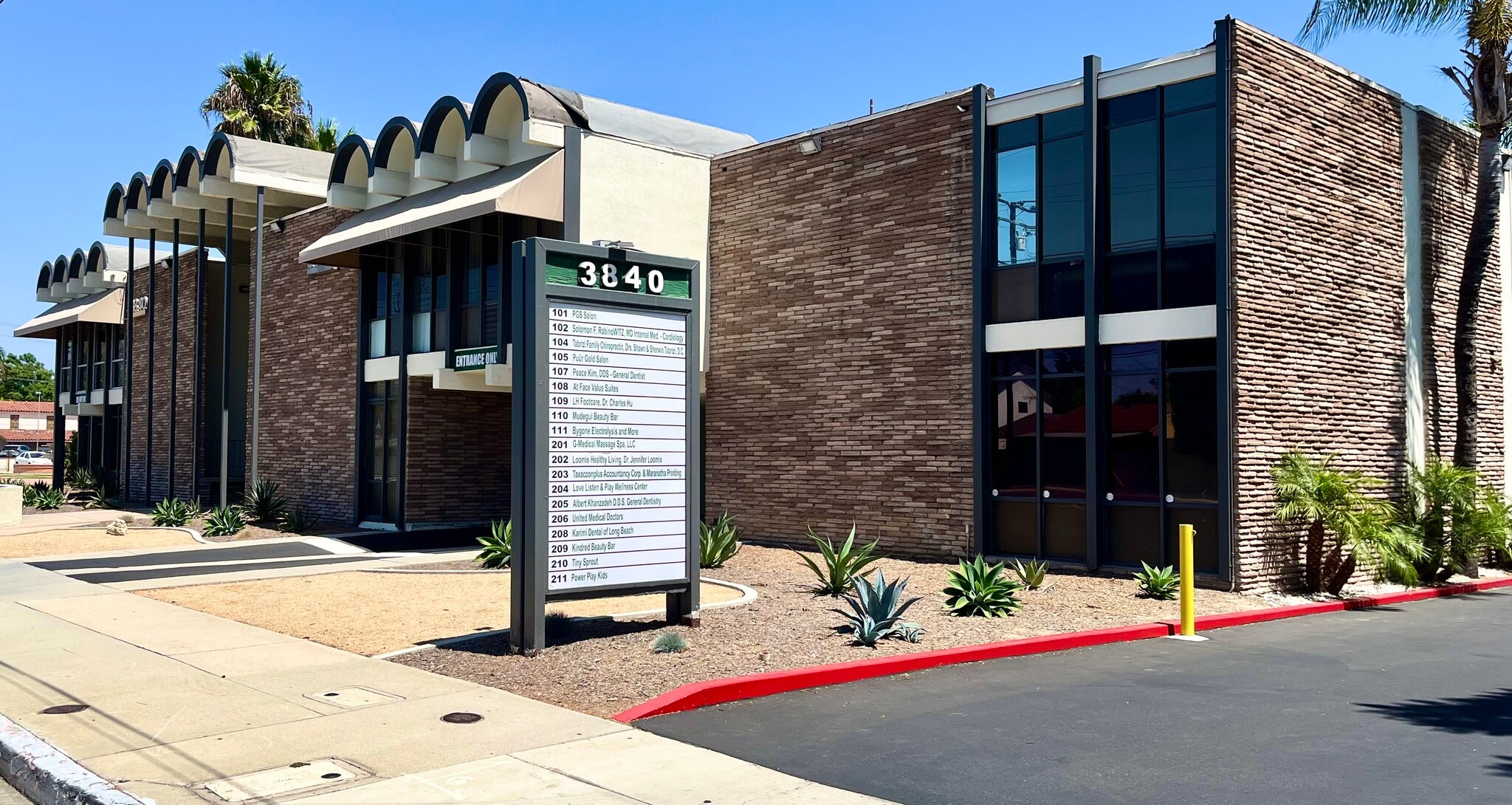Your email has been sent.
HIGHLIGHTS
- Built out Dentist space available
- Ample parking
- Elevators and stairs
- Heavy vehicle traffic
- Strong demographics
- Located near many major retailers
Display Rental Rate as
- SPACE
- SIZE
- TERM
- RENTAL RATE
- SPACE USE
- CONDITION
- AVAILABLE
Former dentist's office built out with equipment included. Reception, waiting area, 3 treatment rooms, two prep stations, private office with additional entrance/exit and hardwood floors throughout. 49 cents NNN expenses per square foot per month.
- Lease rate does not include utilities, property expenses or building services
- Fits 2 - 6 People
- Private Restrooms
- Ready to go dental space
- Fully Built-Out as Professional Services Office
- Reception Area
- Hardwood Floors
- Natural light
| Space | Size | Term | Rental Rate | Space Use | Condition | Available |
| 1st Floor, Ste 107 | 750 SF | 5 Years | $27.00 /SF/YR $2.25 /SF/MO $20,250 /YR $1,688 /MO | Office | Full Build-Out | Now |
1st Floor, Ste 107
| Size |
| 750 SF |
| Term |
| 5 Years |
| Rental Rate |
| $27.00 /SF/YR $2.25 /SF/MO $20,250 /YR $1,688 /MO |
| Space Use |
| Office |
| Condition |
| Full Build-Out |
| Available |
| Now |
- SPACE
- SIZE
- TERM
- RENTAL RATE
- SPACE USE
- CONDITION
- AVAILABLE
Former cardiologist. Reception, waiting area, 3 treatment rooms, one larger private office, two closets in waiting area, IT closet, one restroom. Possible plumbing available in the private offices. 49 cent NNN expenses per square foot per month.
- Lease rate does not include utilities, property expenses or building services
- Office intensive layout
- Private Restrooms
- Possible plumbing for the private offices
- Fully Built-Out as Standard Medical Space
- Reception Area
- Ground floor facing Woodruff
Former dentist's office built out with equipment included. Reception, waiting area, 3 treatment rooms, two prep stations, private office with additional entrance/exit and hardwood floors throughout. 49 cents NNN expenses per square foot per month.
- Lease rate does not include utilities, property expenses or building services
- Fits 2 - 6 People
- Private Restrooms
- Ready to go dental space
- Fully Built-Out as Professional Services Office
- Reception Area
- Hardwood Floors
- Natural light
| Space | Size | Term | Rental Rate | Space Use | Condition | Available |
| 1st Floor, Ste 102 | 1,000 SF | 5 Years | $27.00 /SF/YR $2.25 /SF/MO $27,000 /YR $2,250 /MO | Medical | Full Build-Out | Now |
| 1st Floor, Ste 107 | 750 SF | 5 Years | $27.00 /SF/YR $2.25 /SF/MO $20,250 /YR $1,688 /MO | Office | Full Build-Out | Now |
1st Floor, Ste 102
| Size |
| 1,000 SF |
| Term |
| 5 Years |
| Rental Rate |
| $27.00 /SF/YR $2.25 /SF/MO $27,000 /YR $2,250 /MO |
| Space Use |
| Medical |
| Condition |
| Full Build-Out |
| Available |
| Now |
1st Floor, Ste 107
| Size |
| 750 SF |
| Term |
| 5 Years |
| Rental Rate |
| $27.00 /SF/YR $2.25 /SF/MO $20,250 /YR $1,688 /MO |
| Space Use |
| Office |
| Condition |
| Full Build-Out |
| Available |
| Now |
1st Floor, Ste 102
| Size | 1,000 SF |
| Term | 5 Years |
| Rental Rate | $27.00 /SF/YR |
| Space Use | Medical |
| Condition | Full Build-Out |
| Available | Now |
Former cardiologist. Reception, waiting area, 3 treatment rooms, one larger private office, two closets in waiting area, IT closet, one restroom. Possible plumbing available in the private offices. 49 cent NNN expenses per square foot per month.
- Lease rate does not include utilities, property expenses or building services
- Fully Built-Out as Standard Medical Space
- Office intensive layout
- Reception Area
- Private Restrooms
- Ground floor facing Woodruff
- Possible plumbing for the private offices
1st Floor, Ste 107
| Size | 750 SF |
| Term | 5 Years |
| Rental Rate | $27.00 /SF/YR |
| Space Use | Office |
| Condition | Full Build-Out |
| Available | Now |
Former dentist's office built out with equipment included. Reception, waiting area, 3 treatment rooms, two prep stations, private office with additional entrance/exit and hardwood floors throughout. 49 cents NNN expenses per square foot per month.
- Lease rate does not include utilities, property expenses or building services
- Fully Built-Out as Professional Services Office
- Fits 2 - 6 People
- Reception Area
- Private Restrooms
- Hardwood Floors
- Ready to go dental space
- Natural light
PROPERTY OVERVIEW
This multi-tenant office building is conveniently located near major retail centers, two neighborhood anchor retail centers, parks, schools, airport and freeways. The property has a mix of both professional and medical users. Enjoy the building's ease of open access by parking and traveling a short distance to your office suite. Has ample parking which shares with the adjacent Church next door. Come join dentists, salon, child care, medical doctors, chiropractors and medical massage.
- Courtyard
- Signage
- Air Conditioning
PROPERTY FACTS
SELECT TENANTS
- FLOOR
- TENANT NAME
- INDUSTRY
- 2nd
- ByGone Electrolysis
- -
- 2nd
- Heartwell Dental
- Health Care and Social Assistance
- 2nd
- Karimi Dental of Long Beach
- Health Care and Social Assistance
- 1st
- Kindred Beauty
- -
- 1st
- LH Footcare
- Services
- 1st
- Long Beach School Of Music
- Educational Services
- 2nd
- Speech Bananas
- Health Care and Social Assistance
- 1st
- Susan Y Lee Inc
- Health Care and Social Assistance
- 1st
- Tabrizi Family Chiropractic
- Health Care and Social Assistance
- 2nd
- United Medical Doctors
- -
Presented by

3840 Woodruff Ave
Hmm, there seems to have been an error sending your message. Please try again.
Thanks! Your message was sent.






