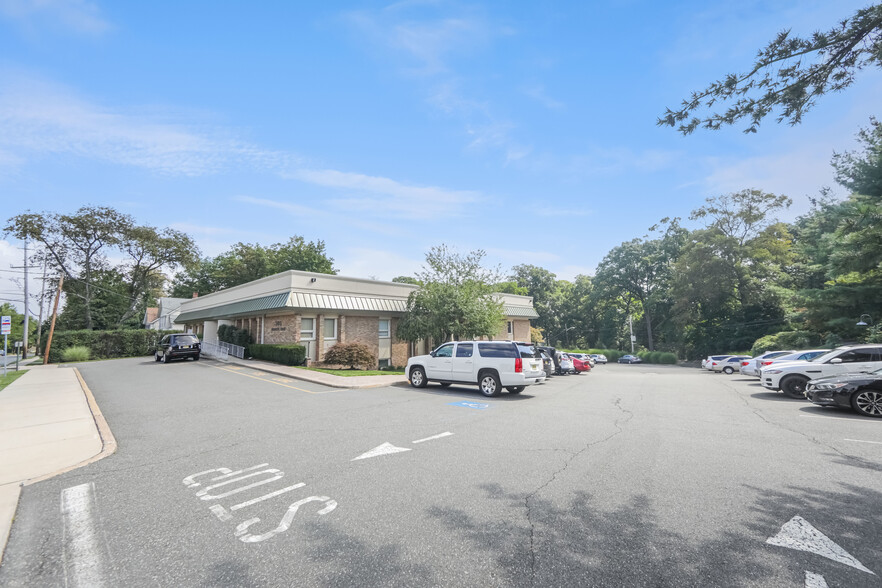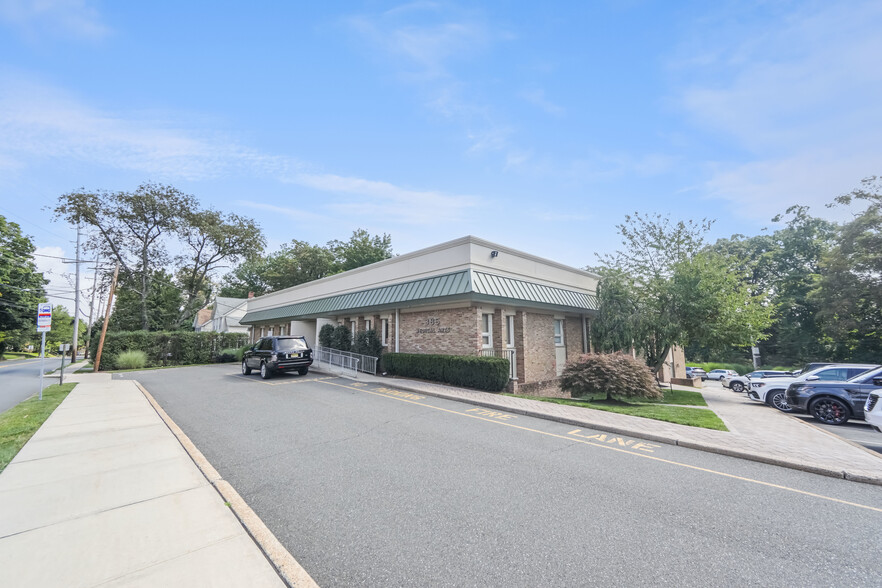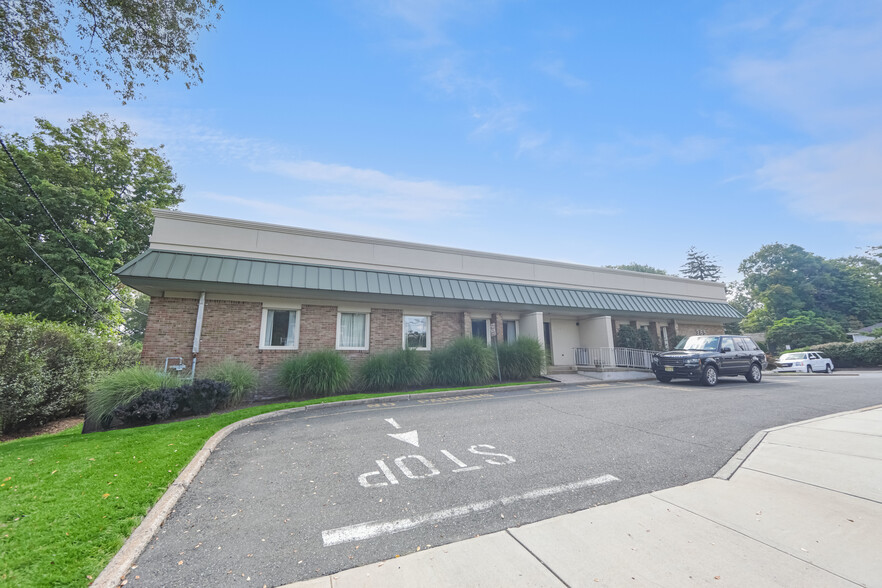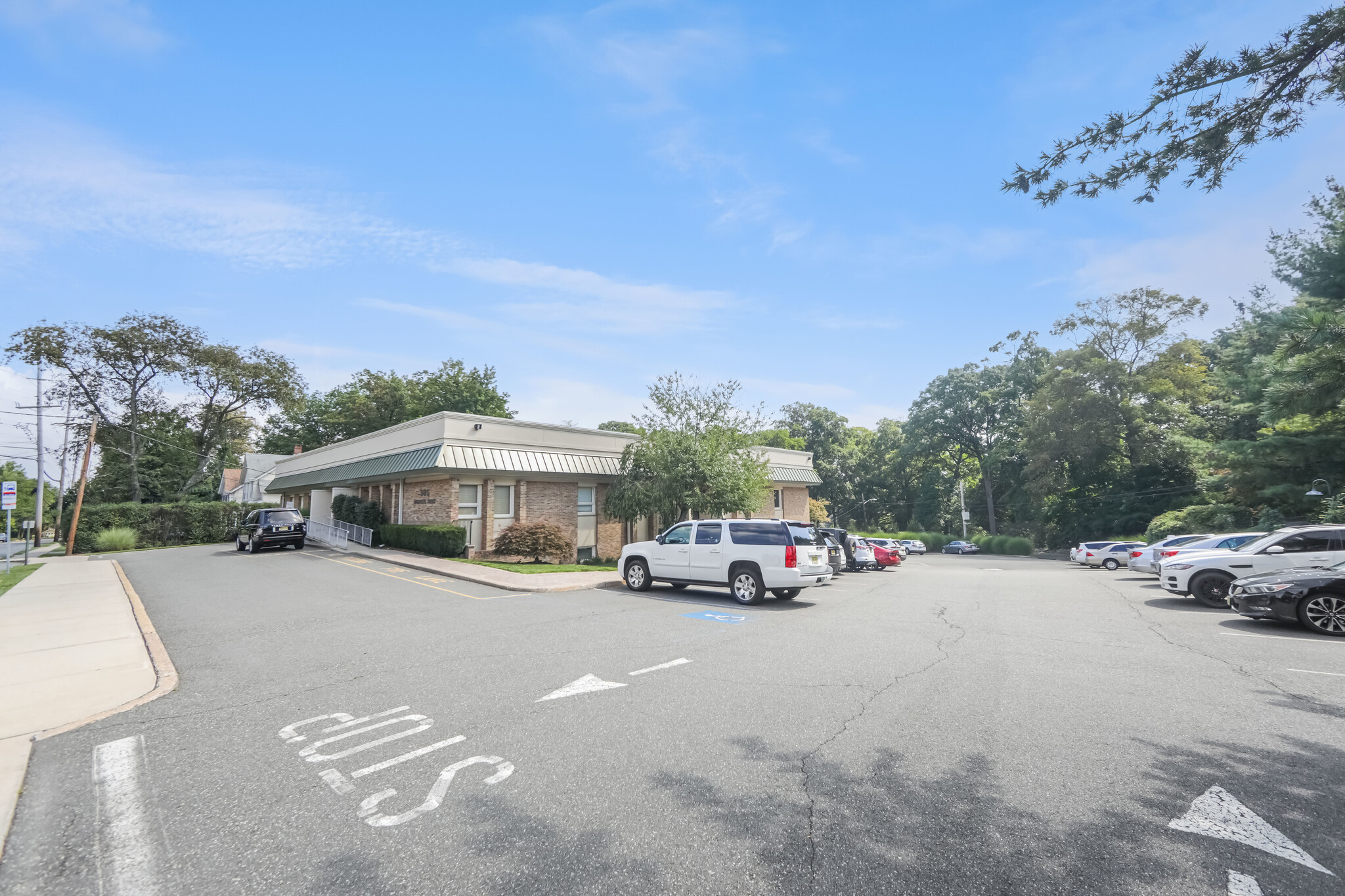385 S Maple Ave 385 - 3,755 SF of Space Available in Glen Rock, NJ 07452



ALL AVAILABLE SPACES(4)
Display Rental Rate as
- SPACE
- SIZE
- TERM
- RENTAL RATE
- SPACE USE
- CONDITION
- AVAILABLE
Unit 102 (385 SQ FT): Reception, office, private bathroom. See floor plan (no photos).
- Lease rate does not include utilities, property expenses or building services
Unit 105 (675 SQ FT): 3 rooms and private bathroom. See floor plan (no photos).
- Lease rate does not include utilities, property expenses or building services
Unit 112 (1,100 SQ FT): Waiting room and reception area plus 7 rooms. See floor plan (no photos).
- Lease rate does not include utilities, property expenses or building services
Unit 201 (1595 SQ FT): Corner unit with reception area, 5 exam rooms, bathrooms, checkout booth, storage, filing rooms, changing rooms. Landlord open to cosmetic work subject to terms and conditions of offers. Formerly occupied by Valley. See photos and floor plan.
- Lease rate does not include utilities, property expenses or building services
- Office intensive layout
- Fully Built-Out as Standard Office
- Finished Ceilings: 10’
| Space | Size | Term | Rental Rate | Space Use | Condition | Available |
| 1st Floor, Ste 102 | 385 SF | 3-10 Years | $30.00 /SF/YR | Office/Medical | - | Now |
| 1st Floor, Ste 105 | 675 SF | 3-10 Years | $28.00 /SF/YR | Office/Medical | - | Now |
| 1st Floor, Ste 112 | 1,100 SF | 3-10 Years | $23.00 /SF/YR | Office/Medical | - | Now |
| 1st Floor, Ste 201 | 1,595 SF | 3-10 Years | $23.00 /SF/YR | Office | Full Build-Out | Now |
1st Floor, Ste 102
| Size |
| 385 SF |
| Term |
| 3-10 Years |
| Rental Rate |
| $30.00 /SF/YR |
| Space Use |
| Office/Medical |
| Condition |
| - |
| Available |
| Now |
1st Floor, Ste 105
| Size |
| 675 SF |
| Term |
| 3-10 Years |
| Rental Rate |
| $28.00 /SF/YR |
| Space Use |
| Office/Medical |
| Condition |
| - |
| Available |
| Now |
1st Floor, Ste 112
| Size |
| 1,100 SF |
| Term |
| 3-10 Years |
| Rental Rate |
| $23.00 /SF/YR |
| Space Use |
| Office/Medical |
| Condition |
| - |
| Available |
| Now |
1st Floor, Ste 201
| Size |
| 1,595 SF |
| Term |
| 3-10 Years |
| Rental Rate |
| $23.00 /SF/YR |
| Space Use |
| Office |
| Condition |
| Full Build-Out |
| Available |
| Now |
PROPERTY OVERVIEW
Approximately 385 SQ FT to 1,600 SQ FT of medical office -- with ample parking onsite -- available now. Unit 201 (1595 SQ FT): Corner unit with reception area, 5 exam rooms, bathrooms, checkout booth, storage, filing rooms, changing rooms. Landlord open to cosmetic work subject to terms and conditions of offers. Formerly occupied by Valley. See photos and floor plan. Unit 102 (385 SQ FT): Reception, office, private bathroom. See floor plan (no photos). Unit 105 (675 SQ FT): 3 rooms and private bathroom. See floor plan (no photos). Unit 112 (1,100 SQ FT): Waiting room and reception area plus 7 rooms. See floor plan (no photos).
- 24 Hour Access
- Courtyard
- Property Manager on Site
- High Ceilings
- Natural Light
- Air Conditioning







