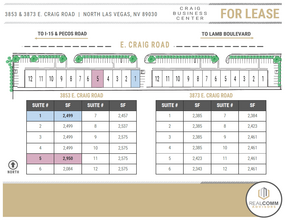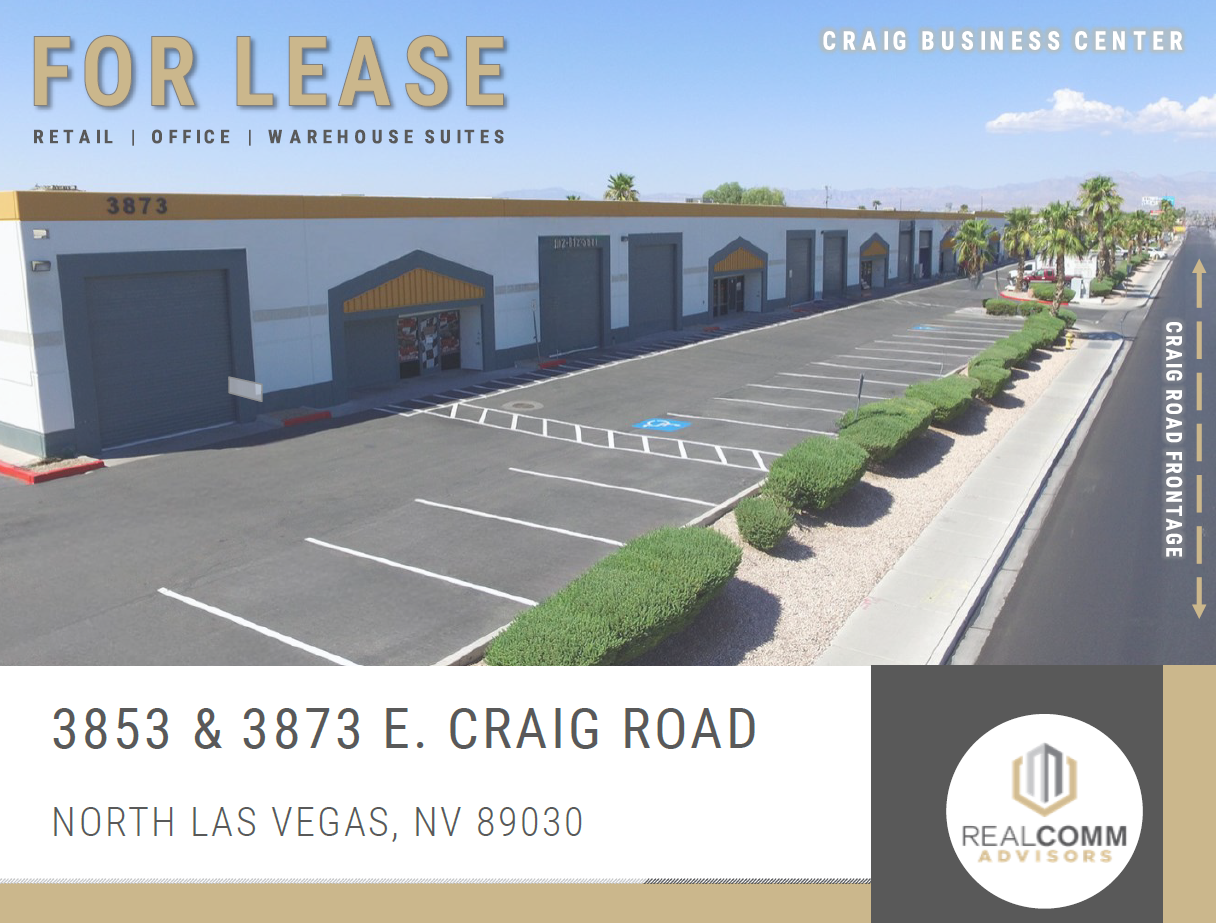
This feature is unavailable at the moment.
We apologize, but the feature you are trying to access is currently unavailable. We are aware of this issue and our team is working hard to resolve the matter.
Please check back in a few minutes. We apologize for the inconvenience.
- LoopNet Team
thank you

Your email has been sent!
Craig Business Center North Las Vegas, NV 89030
2,499 - 5,449 SF of Flex Space Available
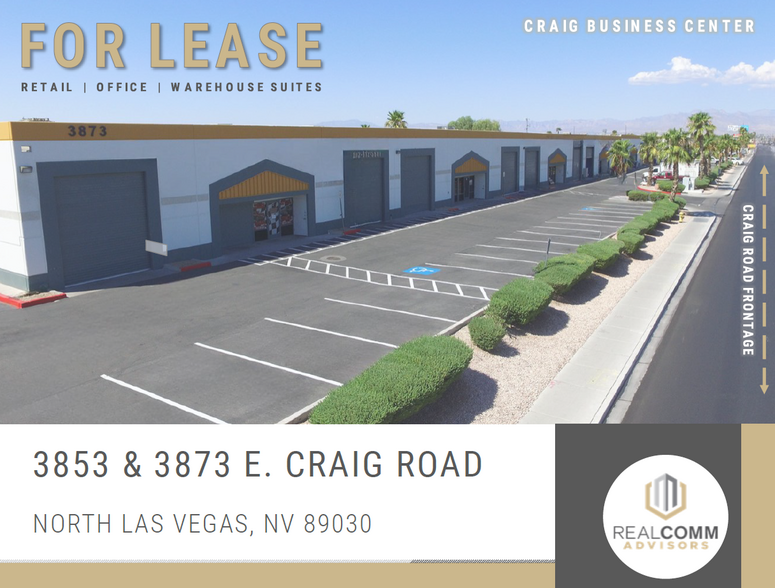
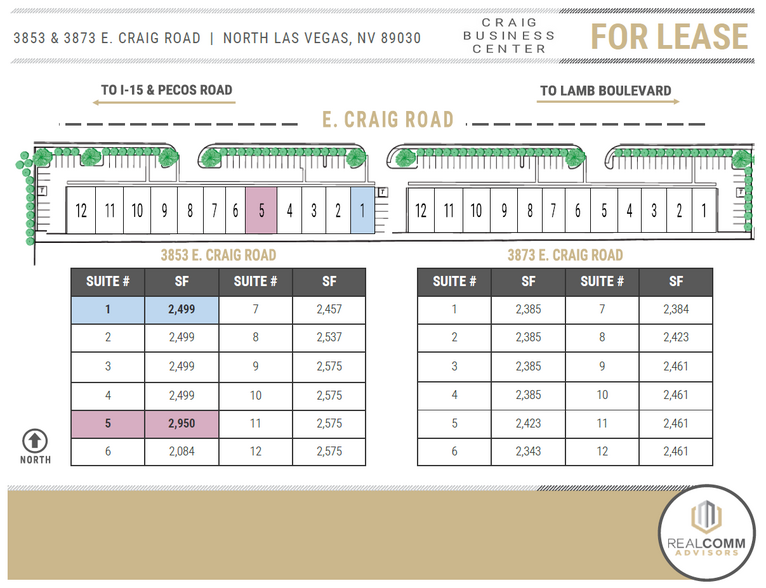
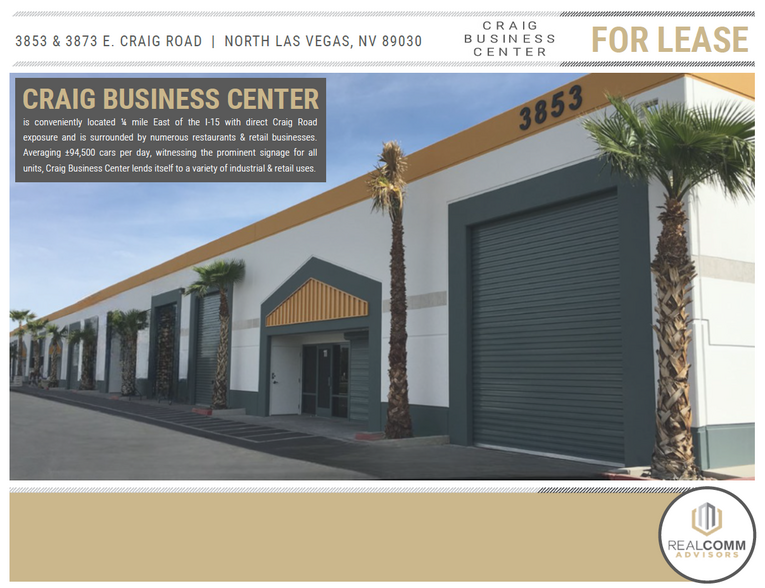
PARK HIGHLIGHTS
- 12’ x 14’ Grade Level Doors
- 120/208 Volt, 3-Phase Power
- Skylights in Warehouse
- 14’ Clear Height (Average)
- Fire Sprinkler System (0.20 / 2,000 SF)
- Retail/Showroom Potential
PARK FACTS
| Total Space Available | 5,449 SF | Park Type | Industrial Park |
| Total Space Available | 5,449 SF |
| Park Type | Industrial Park |
ALL AVAILABLE SPACES(2)
Display Rental Rate as
- SPACE
- SIZE
- TERM
- RENTAL RATE
- SPACE USE
- CONDITION
- AVAILABLE
Lease Rate: $1.10/SF + NNN Fees: $0.33/ SF = $3,574 Total Monthly. Suite 1 is 2,499 SF - 100% HVAC with 360 SF of Office Space (Reception Area, One (1) Private Office & One (1) Restroom). The remaining 2,139 SF Warehouse is Serviced by One (1) 12' x 14' Grade Level Loading Door, 14' Clear Height, Skylights, Fire Sprinklers (0.20 / 2,000 SF) & 120/208 Volt, 3-Phase Power.
- Lease rate does not include utilities, property expenses or building services
- Space is in Excellent Condition
- Partitioned Offices
- Private Restrooms
- One (1) - 12’ x 14’ Grade Level Door
- 120/208 Volt, 3-Phase Power
- Skylights in Warehouse
- Includes 360 SF of dedicated office space
- 1 Drive Bay
- Reception Area
- 2,499 SF Total - 100% HVAC
- 14’ Clear Height (Average)
- Fire Sprinkler System (0.20 / 2,000 SF)
Lease Rate: $1.10/SF + NNN Fees: $0.33/ SF = $3,574 Total Monthly. Suite 5 is 2,950 SF - 100% HVAC with 2000 SF of Office Space (Open Office Area/Showroom, One (1) Private Office & One (1) Restroom). The remaining 2,750 SF Warehouse is Serviced by One (1) 12' x 14' Grade Level Loading Door, 14' Clear Height, Skylights, Fire Sprinklers (0.20 / 2,000 SF) & 120/208 Volt, 3-Phase Power.
- Lease rate does not include utilities, property expenses or building services
- Space is in Excellent Condition
- Partitioned Offices
- Private Restrooms
- One (1) - 12’ x 14’ Grade Level Door
- 120/208 Volt, 3-Phase Power
- Skylights in Warehouse
- Includes 200 SF of dedicated office space
- 1 Drive Bay
- Reception Area
- 2,750 SF Total - 100% HVAC
- 14’ Clear Height (Average)
- Fire Sprinkler System (0.20 / 2,000 SF)
| Space | Size | Term | Rental Rate | Space Use | Condition | Available |
| 1st Floor - 1 | 2,499 SF | 3-5 Years | $13.20 /SF/YR $1.10 /SF/MO $32,987 /YR $2,749 /MO | Flex | Full Build-Out | Now |
| 1st Floor - 5 | 2,950 SF | 3-5 Years | $13.20 /SF/YR $1.10 /SF/MO $38,940 /YR $3,245 /MO | Flex | Full Build-Out | Now |
3853 E Craig Rd - 1st Floor - 1
3853 E Craig Rd - 1st Floor - 5
3853 E Craig Rd - 1st Floor - 1
| Size | 2,499 SF |
| Term | 3-5 Years |
| Rental Rate | $13.20 /SF/YR |
| Space Use | Flex |
| Condition | Full Build-Out |
| Available | Now |
Lease Rate: $1.10/SF + NNN Fees: $0.33/ SF = $3,574 Total Monthly. Suite 1 is 2,499 SF - 100% HVAC with 360 SF of Office Space (Reception Area, One (1) Private Office & One (1) Restroom). The remaining 2,139 SF Warehouse is Serviced by One (1) 12' x 14' Grade Level Loading Door, 14' Clear Height, Skylights, Fire Sprinklers (0.20 / 2,000 SF) & 120/208 Volt, 3-Phase Power.
- Lease rate does not include utilities, property expenses or building services
- Includes 360 SF of dedicated office space
- Space is in Excellent Condition
- 1 Drive Bay
- Partitioned Offices
- Reception Area
- Private Restrooms
- 2,499 SF Total - 100% HVAC
- One (1) - 12’ x 14’ Grade Level Door
- 14’ Clear Height (Average)
- 120/208 Volt, 3-Phase Power
- Fire Sprinkler System (0.20 / 2,000 SF)
- Skylights in Warehouse
3853 E Craig Rd - 1st Floor - 5
| Size | 2,950 SF |
| Term | 3-5 Years |
| Rental Rate | $13.20 /SF/YR |
| Space Use | Flex |
| Condition | Full Build-Out |
| Available | Now |
Lease Rate: $1.10/SF + NNN Fees: $0.33/ SF = $3,574 Total Monthly. Suite 5 is 2,950 SF - 100% HVAC with 2000 SF of Office Space (Open Office Area/Showroom, One (1) Private Office & One (1) Restroom). The remaining 2,750 SF Warehouse is Serviced by One (1) 12' x 14' Grade Level Loading Door, 14' Clear Height, Skylights, Fire Sprinklers (0.20 / 2,000 SF) & 120/208 Volt, 3-Phase Power.
- Lease rate does not include utilities, property expenses or building services
- Includes 200 SF of dedicated office space
- Space is in Excellent Condition
- 1 Drive Bay
- Partitioned Offices
- Reception Area
- Private Restrooms
- 2,750 SF Total - 100% HVAC
- One (1) - 12’ x 14’ Grade Level Door
- 14’ Clear Height (Average)
- 120/208 Volt, 3-Phase Power
- Fire Sprinkler System (0.20 / 2,000 SF)
- Skylights in Warehouse
SITE PLAN
PARK OVERVIEW
Craig Business Center is conveniently located ¼ mile East of the I-15 with direct Craig Road exposure and is surrounded by numerous restaurants & retail businesses. Averaging ±94,500 cars per day, witnessing the prominent signage for all units, Craig Business Center lends itself to a variety of industrial & retail uses.
Presented by

Craig Business Center | North Las Vegas, NV 89030
Hmm, there seems to have been an error sending your message. Please try again.
Thanks! Your message was sent.






