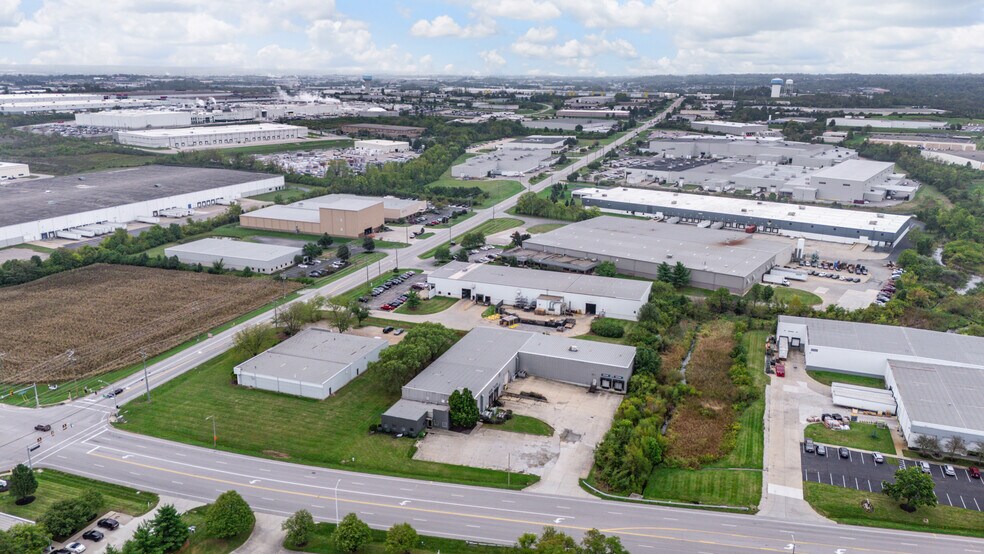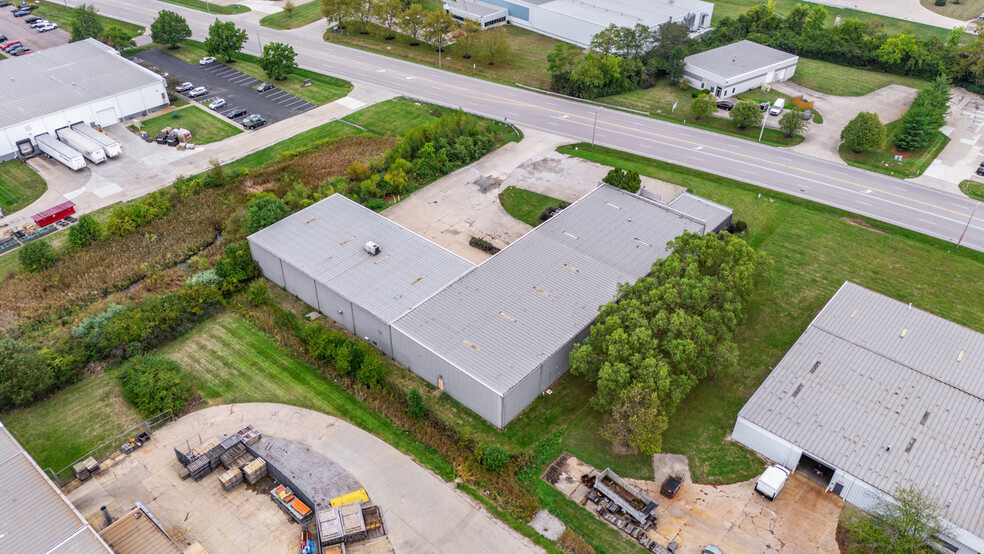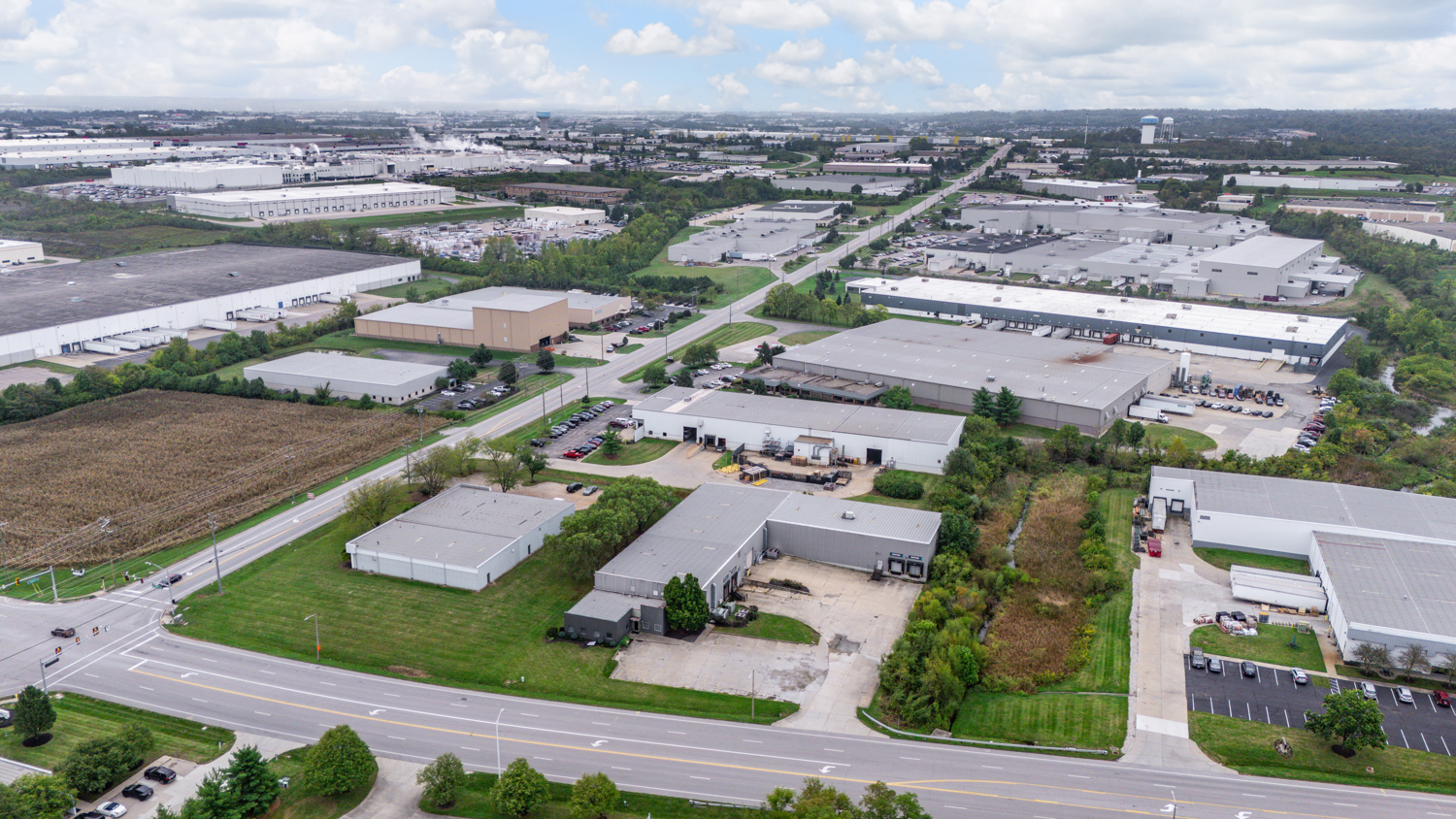
This feature is unavailable at the moment.
We apologize, but the feature you are trying to access is currently unavailable. We are aware of this issue and our team is working hard to resolve the matter.
Please check back in a few minutes. We apologize for the inconvenience.
- LoopNet Team
thank you

Your email has been sent!
3865 Symmes Rd
22,832 SF of Industrial Space Available in Hamilton, OH 45014



Highlights
- 1.5 Acres
- 1,680 SF
- 22,832 SF
Features
all available space(1)
Display Rental Rate as
- Space
- Size
- Term
- Rental Rate
- Space Use
- Condition
- Available
Prime Industrial Space Available for Lease at 3865 Symmes Road, Fairfield, Ohio Offering 22,832 SF of flexible industrial space, this free-standing facility is ideal for a range of industrial applications. Located in Fairfield, Butler County, and zoned M-2 (General Industrial), the property features 21,152 SF of warehouse space and 1,680 SF of office space. The office area is thoughtfully designed, including a 500 SF call center perfect for administrative tasks, customer support, or team collaboration. It also includes dedicated office restrooms, providing convenience and comfort for staff. The industrial portion features four loading docks (two 9' x 10' and two 8' x 10' with levelers) and a 14' x 14' drive-in door for seamless logistics. The facility boasts heavy power (480/277 volts, 3-phase), T-8 high-efficiency fluorescent lighting, and 100% heating and 100% air conditioning throughout office, ensuring a productive and comfortable work environment. With a clear height of 20’ – 22’, the warehouse offers ample vertical storage. Parking for 20+ vehicles is available on the 1.56-acre lot. Conveniently located near major highways, this property is an excellent choice for industrial operations with a professional office component. Contact us today for more details! Building Details : 1. Total Building Size: 22,832 SF 2. Office Space: 1,680 SF, including a 500 SF call center 3. Warehouse Space: 21,152 SF, featuring: ? Clear Height: 20’ – 22’ ? Loading Docks: Four (4) docks—two (2) 9' x 10' and two (2) 8' x 10' ? Drive-In Door: One (1) 14' x 14' drive-in door for easy access 4. Power Supply: Heavy power capacity of 480/277 volts, 3-phase 5. Lighting: T-8 high-efficiency fluorescent lighting throughout the facility 6. HVAC: 100% air-conditioned for optimal climate control in office space 7. Parking: 20+ dedicated parking spaces 8. Land Area: 1.56 acres, providing ample space for operations and expansion 9. Zoning: M-2; General Industrial 10. Year Built: Constructed in 1992, with an addition in 1998 11. Construction Type: Pre-engineered metal building for durability and efficiency
- Lease rate does not include utilities, property expenses or building services
- 1 Drive Bay
- 4 Loading Docks
- M-2; General Industrial
- 1.5 Acre
- Includes 1,680 SF of dedicated office space
- Space is in Excellent Condition
- Central Air and Heating
- 22,832 sqft
| Space | Size | Term | Rental Rate | Space Use | Condition | Available |
| 1st Floor | 22,832 SF | 3-5 Years | Upon Request Upon Request Upon Request Upon Request Upon Request Upon Request | Industrial | Full Build-Out | Now |
1st Floor
| Size |
| 22,832 SF |
| Term |
| 3-5 Years |
| Rental Rate |
| Upon Request Upon Request Upon Request Upon Request Upon Request Upon Request |
| Space Use |
| Industrial |
| Condition |
| Full Build-Out |
| Available |
| Now |
1st Floor
| Size | 22,832 SF |
| Term | 3-5 Years |
| Rental Rate | Upon Request |
| Space Use | Industrial |
| Condition | Full Build-Out |
| Available | Now |
Prime Industrial Space Available for Lease at 3865 Symmes Road, Fairfield, Ohio Offering 22,832 SF of flexible industrial space, this free-standing facility is ideal for a range of industrial applications. Located in Fairfield, Butler County, and zoned M-2 (General Industrial), the property features 21,152 SF of warehouse space and 1,680 SF of office space. The office area is thoughtfully designed, including a 500 SF call center perfect for administrative tasks, customer support, or team collaboration. It also includes dedicated office restrooms, providing convenience and comfort for staff. The industrial portion features four loading docks (two 9' x 10' and two 8' x 10' with levelers) and a 14' x 14' drive-in door for seamless logistics. The facility boasts heavy power (480/277 volts, 3-phase), T-8 high-efficiency fluorescent lighting, and 100% heating and 100% air conditioning throughout office, ensuring a productive and comfortable work environment. With a clear height of 20’ – 22’, the warehouse offers ample vertical storage. Parking for 20+ vehicles is available on the 1.56-acre lot. Conveniently located near major highways, this property is an excellent choice for industrial operations with a professional office component. Contact us today for more details! Building Details : 1. Total Building Size: 22,832 SF 2. Office Space: 1,680 SF, including a 500 SF call center 3. Warehouse Space: 21,152 SF, featuring: ? Clear Height: 20’ – 22’ ? Loading Docks: Four (4) docks—two (2) 9' x 10' and two (2) 8' x 10' ? Drive-In Door: One (1) 14' x 14' drive-in door for easy access 4. Power Supply: Heavy power capacity of 480/277 volts, 3-phase 5. Lighting: T-8 high-efficiency fluorescent lighting throughout the facility 6. HVAC: 100% air-conditioned for optimal climate control in office space 7. Parking: 20+ dedicated parking spaces 8. Land Area: 1.56 acres, providing ample space for operations and expansion 9. Zoning: M-2; General Industrial 10. Year Built: Constructed in 1992, with an addition in 1998 11. Construction Type: Pre-engineered metal building for durability and efficiency
- Lease rate does not include utilities, property expenses or building services
- Includes 1,680 SF of dedicated office space
- 1 Drive Bay
- Space is in Excellent Condition
- 4 Loading Docks
- Central Air and Heating
- M-2; General Industrial
- 22,832 sqft
- 1.5 Acre
Property Overview
Prime Industrial Space Available for Lease at 3865 Symmes Road, Fairfield, Ohio Offering 22,832 SF of flexible industrial space, this free-standing facility is ideal for a range of industrial applications. Located in Fairfield, Butler County, and zoned M-2 (General Industrial), the property features 21,152 SF of warehouse space and 1,680 SF of office space. The office area is thoughtfully designed, including a 500 SF call center perfect for administrative tasks, customer support, or team collaboration. It also includes dedicated office restrooms, providing convenience and comfort for staff. The industrial portion features four loading docks (two 9' x 10' and two 8' x 10' with levelers) and a 14' x 14' drive-in door for seamless logistics. The facility boasts heavy power (480/277 volts, 3-phase), T-8 high-efficiency fluorescent lighting, and 100% heating and 100% air conditioning throughout office, ensuring a productive and comfortable work environment. With a clear height of 20’ – 22’, the warehouse offers ample vertical storage. Parking for 20+ vehicles is available on the 1.56-acre lot. Conveniently located near major highways, this property is an excellent choice for industrial operations with a professional office component. Contact us today for more details!
Warehouse FACILITY FACTS
Presented by

3865 Symmes Rd
Hmm, there seems to have been an error sending your message. Please try again.
Thanks! Your message was sent.




