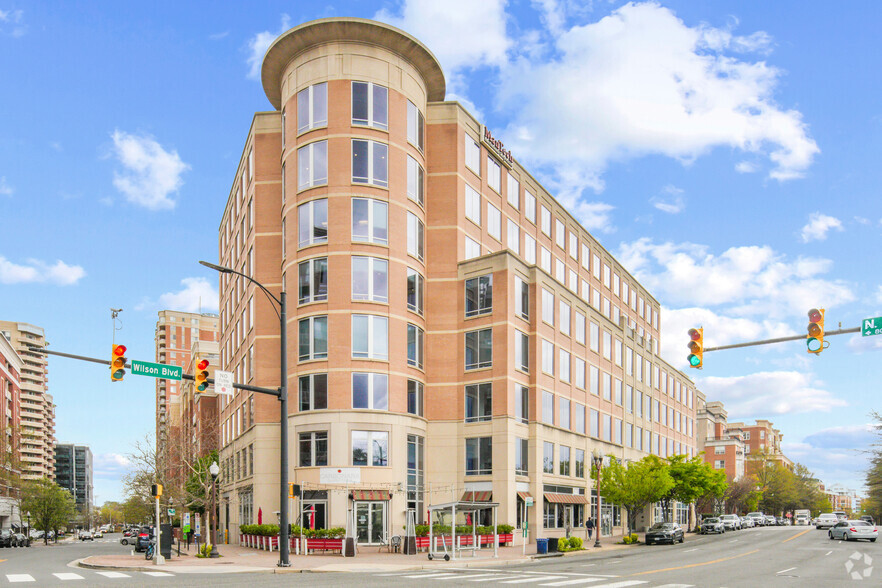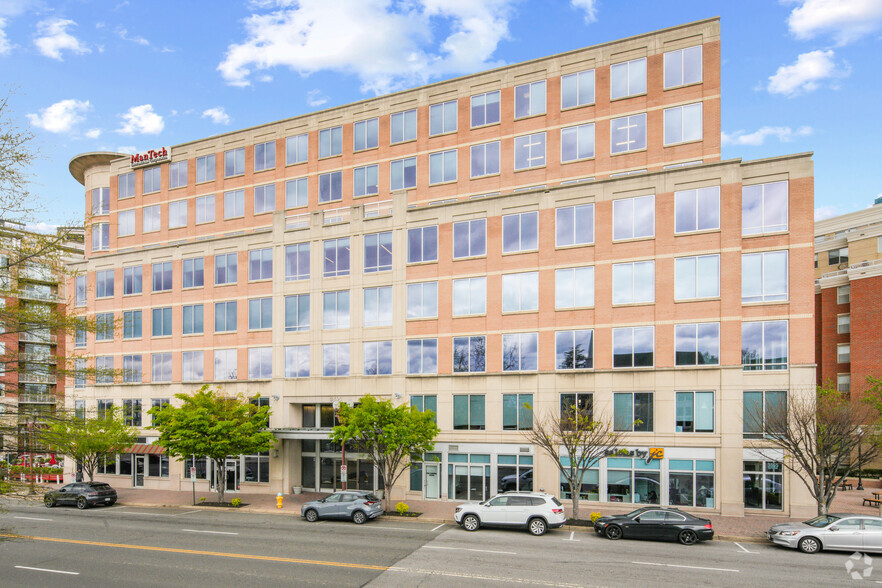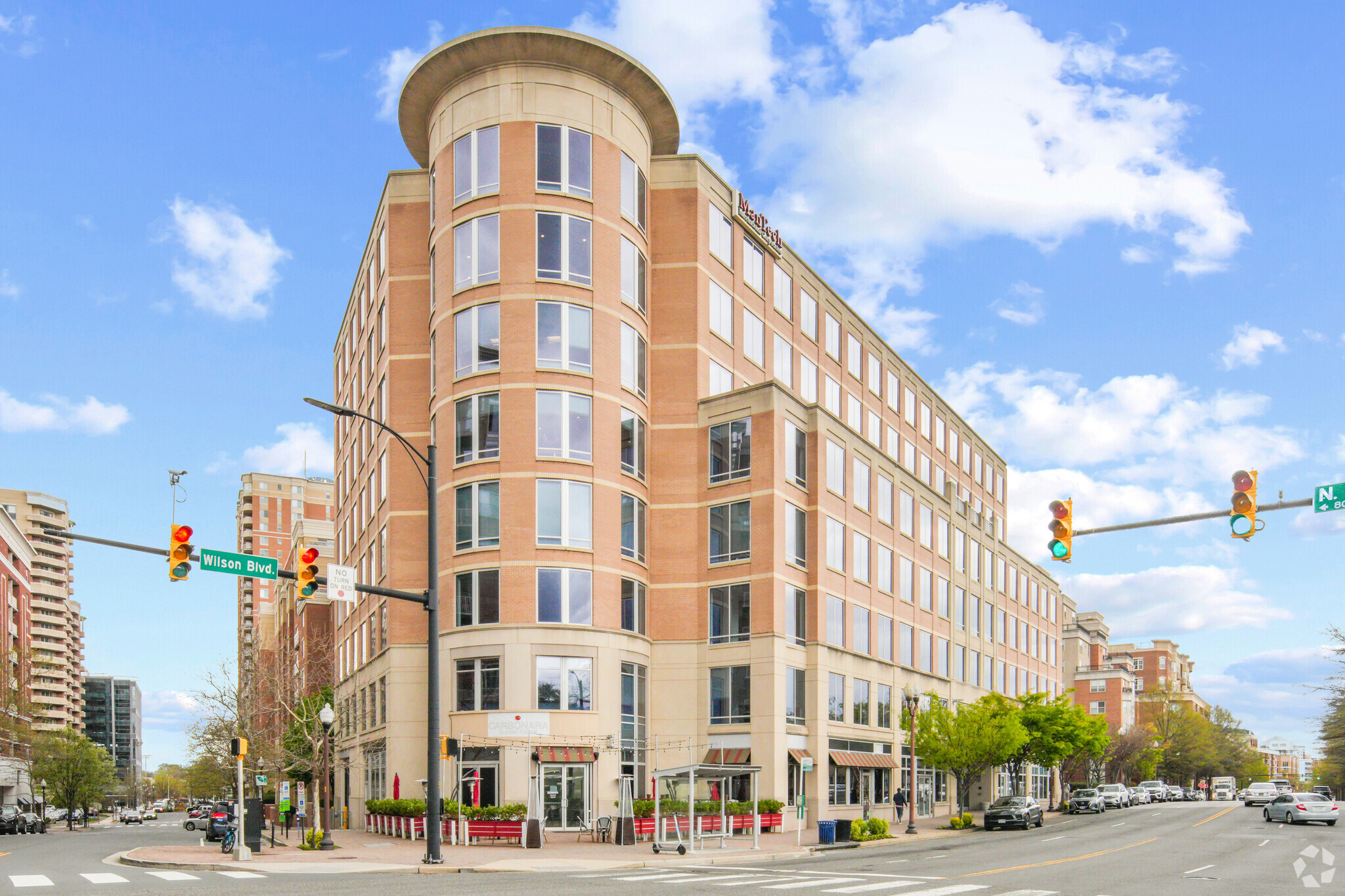
This feature is unavailable at the moment.
We apologize, but the feature you are trying to access is currently unavailable. We are aware of this issue and our team is working hard to resolve the matter.
Please check back in a few minutes. We apologize for the inconvenience.
- LoopNet Team
thank you

Your email has been sent!
Ballston Gateway 3865 Wilson Blvd
2,500 - 38,285 SF of 4-Star Office Space Available in Arlington, VA 22203


Highlights
- Renovations include a refreshed and modernized atrium lobby along with an all-new tenant-only conference center and lounge.
- Located in a dense urban environment, the property is surrounded by all of Ballston’s robust retail and restaurant amenities.
- Ballston boasts one of the nation's highest concentrations of scientific research agencies and is just one block from DARPA headquarters.
- A new ground-floor café will provide casual dining with in-restaurant seating and pick-up options.
- The property is well located on Wilson Boulevard and provides ample on-site, below-grade parking with 1.8 parking spaces per 1,000 SF.
- The Ballston neighborhood has exceptional access to public transportation with Metro stations, Arlington Transit buses, and various shuttles.
all available spaces(3)
Display Rental Rate as
- Space
- Size
- Term
- Rental Rate
- Space Use
- Condition
- Available
Spec Suite in incredible condition. Exposed ceilings, polished concrete flooring. Good mix of open and office. Recently reduced rate.
- Rate includes utilities, building services and property expenses
- Mostly Open Floor Plan Layout
- 9 Private Offices
- Space is in Excellent Condition
- Recently reduced rate.
- Fully Built-Out as Standard Office
- Fits 27 - 86 People
- 2 Conference Rooms
- Can be combined with additional space(s) for up to 31,329 SF of adjacent space
Full Floor available with Prominent Signage Opportunity. Landlord can demise the space. Ballston Gateway has delivered a complete renovation of the Building that includes: - A brand-new atrium lobby with modern finishes and bench seating directly connected to the 1st Floor new Amenity Spaces. - A top of market 1st Floor Tenant Lounge inclusive of multiple soft seating options, and a large collaborative farm table with stools, banquette bench seating. - 1st Floor Conference Center with wall mounted TV’s and comfortable seating for 25 people, that is connected to the Tenant Lounge via sliding doors.
- Fits 24 - 164 People
- Can be combined with additional space(s) for up to 31,329 SF of adjacent space
- Space is in Excellent Condition
- Landlord can demise the space.
Owner to build 2 spec suites.
- Office intensive layout
- Space is in Excellent Condition
- Fits 8 - 83 People
- Owner to build 2 spec suites.
| Space | Size | Term | Rental Rate | Space Use | Condition | Available |
| 2nd Floor, Ste 225 | 10,629 SF | Negotiable | $36.00 /SF/YR $3.00 /SF/MO $382,644 /YR $31,887 /MO | Office | Full Build-Out | 30 Days |
| 3rd Floor, Ste 300 | 9,000-20,700 SF | 5-10 Years | Upon Request Upon Request Upon Request Upon Request | Office | Shell Space | Now |
| 8th Floor | 2,500-6,956 SF | Negotiable | Upon Request Upon Request Upon Request Upon Request | Office | Spec Suite | Now |
2nd Floor, Ste 225
| Size |
| 10,629 SF |
| Term |
| Negotiable |
| Rental Rate |
| $36.00 /SF/YR $3.00 /SF/MO $382,644 /YR $31,887 /MO |
| Space Use |
| Office |
| Condition |
| Full Build-Out |
| Available |
| 30 Days |
3rd Floor, Ste 300
| Size |
| 9,000-20,700 SF |
| Term |
| 5-10 Years |
| Rental Rate |
| Upon Request Upon Request Upon Request Upon Request |
| Space Use |
| Office |
| Condition |
| Shell Space |
| Available |
| Now |
8th Floor
| Size |
| 2,500-6,956 SF |
| Term |
| Negotiable |
| Rental Rate |
| Upon Request Upon Request Upon Request Upon Request |
| Space Use |
| Office |
| Condition |
| Spec Suite |
| Available |
| Now |
2nd Floor, Ste 225
| Size | 10,629 SF |
| Term | Negotiable |
| Rental Rate | $36.00 /SF/YR |
| Space Use | Office |
| Condition | Full Build-Out |
| Available | 30 Days |
Spec Suite in incredible condition. Exposed ceilings, polished concrete flooring. Good mix of open and office. Recently reduced rate.
- Rate includes utilities, building services and property expenses
- Fully Built-Out as Standard Office
- Mostly Open Floor Plan Layout
- Fits 27 - 86 People
- 9 Private Offices
- 2 Conference Rooms
- Space is in Excellent Condition
- Can be combined with additional space(s) for up to 31,329 SF of adjacent space
- Recently reduced rate.
3rd Floor, Ste 300
| Size | 9,000-20,700 SF |
| Term | 5-10 Years |
| Rental Rate | Upon Request |
| Space Use | Office |
| Condition | Shell Space |
| Available | Now |
Full Floor available with Prominent Signage Opportunity. Landlord can demise the space. Ballston Gateway has delivered a complete renovation of the Building that includes: - A brand-new atrium lobby with modern finishes and bench seating directly connected to the 1st Floor new Amenity Spaces. - A top of market 1st Floor Tenant Lounge inclusive of multiple soft seating options, and a large collaborative farm table with stools, banquette bench seating. - 1st Floor Conference Center with wall mounted TV’s and comfortable seating for 25 people, that is connected to the Tenant Lounge via sliding doors.
- Fits 24 - 164 People
- Space is in Excellent Condition
- Can be combined with additional space(s) for up to 31,329 SF of adjacent space
- Landlord can demise the space.
8th Floor
| Size | 2,500-6,956 SF |
| Term | Negotiable |
| Rental Rate | Upon Request |
| Space Use | Office |
| Condition | Spec Suite |
| Available | Now |
Owner to build 2 spec suites.
- Office intensive layout
- Fits 8 - 83 People
- Space is in Excellent Condition
- Owner to build 2 spec suites.
Property Overview
Thanks to its strategic location in the highly urbanized Ballston neighborhood and just miles from Washington, DC and Tysons, Ballston Gateway delivers Class A amenities– both inside and out. With renovations currently underway, new on-site amenities include a refreshed and modernized atrium lobby plus an all-new tenant-only conference center and lounge. Amenities just two blocks from the front door include Ballston Quarter, with its robust mix of retail and restaurants. In addition to the new conference center and renovated lobby, new amenities at Ballston Gateway include an on-site casual café providing in-restaurant dining and pick-up options. Recent renovations of elevator lobbies, common corridors, and restrooms used top-of-the-line finishes. The eight-story multi-tenant office building is well located on Wilson Boulevard and provides ample on-site, below-grade parking with a 1.8 / 1,000 SF parking ratio. The property boasts exceptional access to public transportation, with Metro stations, Arlington Transit buses, and various shuttles located in the immediate vicinity. Plus, Ballston boasts a Walk Score of 98. The youthful energy of Ballston provides motivation to shop, eat and play in this lively community. The urban neighborhood’s high-rise residences and commercial office buildings are intermixed with over 80 restaurants in a five-block radius. Proximity to Ballston’s all-star amenities and services also affords access to 1,000+ hotel rooms and a variety of entertainment options, including The MedStar Capitals Iceplex, constructed on top of the Ballston Quarter parking garage. Ballston boasts the most scientists/technologists per square mile in the U.S. due to the high concentration of scientific research agencies, including DARPA, the Office of Naval Research, the Air Force Office of Scientific Research, Virginia Tech, and more. Nonprofits, think tanks, and private sector companies are also making innovations in science and technology in Ballston.
- Air Conditioning
PROPERTY FACTS
Nearby Amenities
Restaurants |
|||
|---|---|---|---|
| Laura Cooks | Deli | $ | 5 min walk |
| Super Pollo | Chicken | $ | 5 min walk |
| Medium Rare | Steak | $$ | 8 min walk |
| Grand Cru Wine Bar & Bistro | Bistro | $$ | 8 min walk |
| El Pollo Rico | Peruvian | $ | 9 min walk |
| Darna | Middle Eastern | $$ | 11 min walk |
Retail |
||
|---|---|---|
| Gold's Gym | Fitness | 2 min walk |
| Unleashed by Petco | Animal Care/Groom | 3 min walk |
| Virginia ABC Store | Liquor | 3 min walk |
| Navy Federal Credit Union | Bank | 5 min walk |
Hotels |
|
|---|---|
| AC Hotels by Marriott |
225 rooms
14 min drive
|
Leasing Team
Scott Goldberg, Managing Director
Tim Summers, Executive Managing Director
About the Owner
About the Architect


Presented by

Ballston Gateway | 3865 Wilson Blvd
Hmm, there seems to have been an error sending your message. Please try again.
Thanks! Your message was sent.













