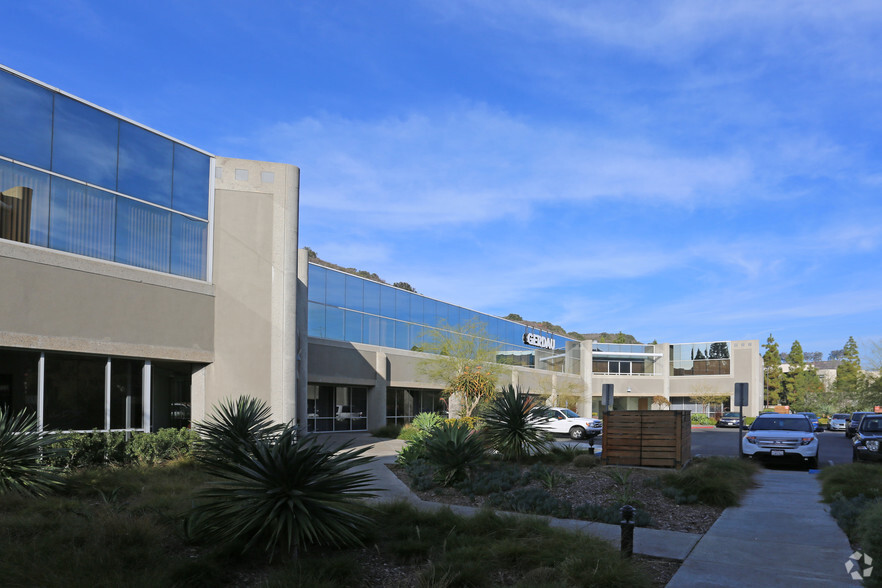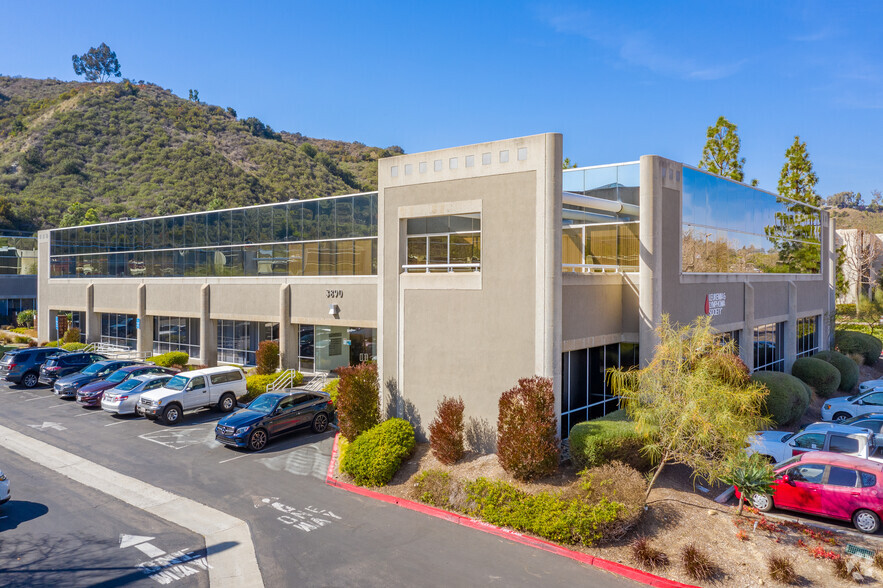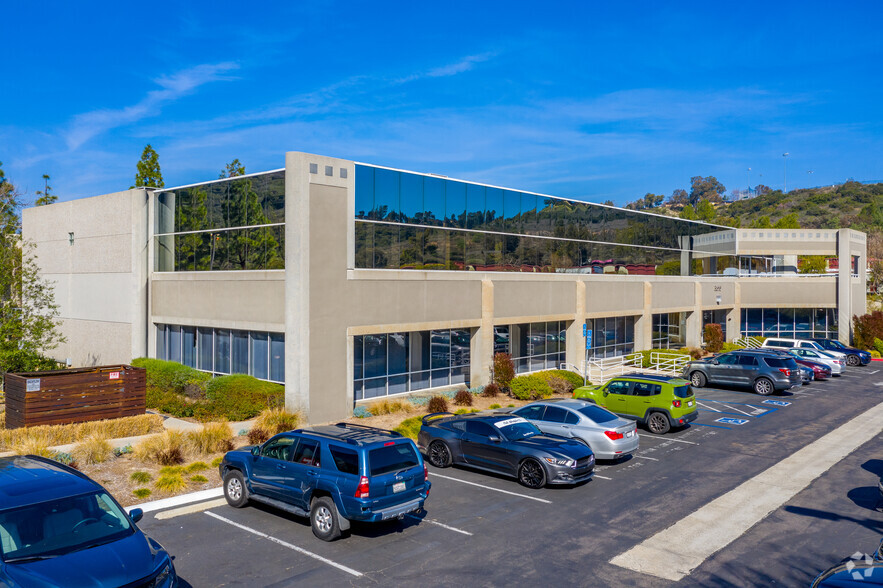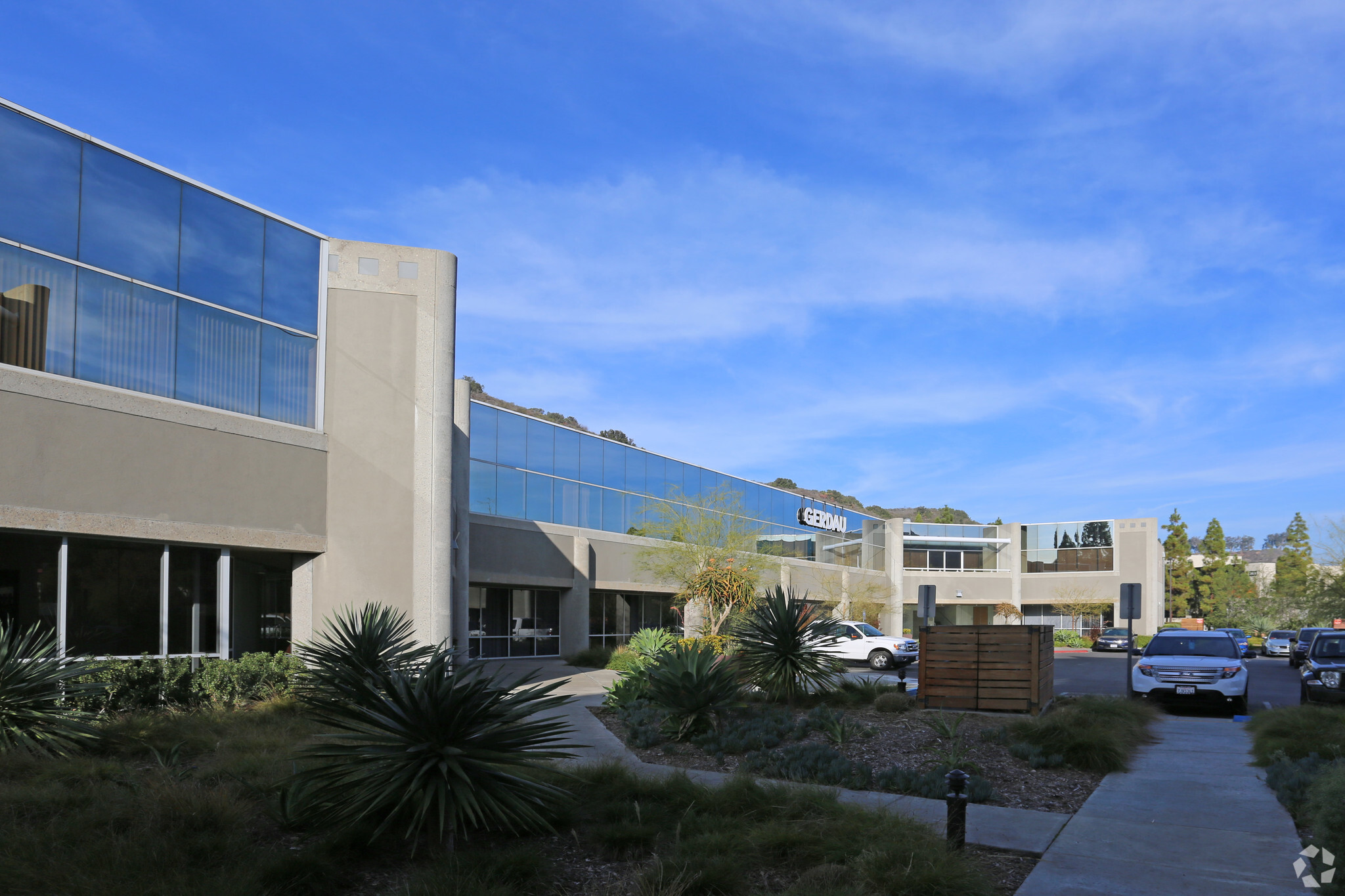
This feature is unavailable at the moment.
We apologize, but the feature you are trying to access is currently unavailable. We are aware of this issue and our team is working hard to resolve the matter.
Please check back in a few minutes. We apologize for the inconvenience.
- LoopNet Team
thank you

Your email has been sent!
Canyon Corporate Center San Diego, CA 92123
1,294 - 14,052 SF of Office Space Available



Park Highlights
- Located just north of Aero Drive at Interstate 15, the project has excellent freeway access and visibility
PARK FACTS
| Total Space Available | 14,052 SF | Max. Contiguous | 3,713 SF |
| Min. Divisible | 1,294 SF | Park Type | Office Park |
| Total Space Available | 14,052 SF |
| Min. Divisible | 1,294 SF |
| Max. Contiguous | 3,713 SF |
| Park Type | Office Park |
all available spaces(5)
Display Rental Rate as
- Space
- Size
- Term
- Rental Rate
- Space Use
- Condition
- Available
- Listed lease rate plus proportional share of utilities
- Mostly Open Floor Plan Layout
- Central Air Conditioning
- Partially Built-Out as Standard Office
- Fits 14 - 45 People
Spec Suite
- Listed lease rate plus proportional share of utilities
- Mostly Open Floor Plan Layout
- 2 Private Offices
- Partially Built-Out as Standard Office
- Fits 5 - 14 People
- Central Air Conditioning
Reception area, conference room, 6 private offices, break room, balcony accessible via private office
- Listed lease rate plus proportional share of utilities
- Fits 7 - 20 People
- Can be combined with additional space(s) for up to 3,713 SF of adjacent space
- Fully Built-Out as Standard Office
- 6 Private Offices
- Central Air Conditioning
Open area, 2 offices, conference room, kitchenette.
- Listed lease rate plus proportional share of utilities
- Mostly Open Floor Plan Layout
- 2 Private Offices
- Can be combined with additional space(s) for up to 3,713 SF of adjacent space
- Fully Built-Out as Standard Office
- Fits 4 - 11 People
- 1 Conference Room
- Kitchen
| Space | Size | Term | Rental Rate | Space Use | Condition | Available |
| 1st Floor, Ste 140 | 5,581 SF | Negotiable | $30.00 /SF/YR $2.50 /SF/MO $167,430 /YR $13,953 /MO | Office | Partial Build-Out | May 01, 2025 |
| 2nd Floor, Ste 225 | 1,733 SF | Negotiable | $30.00 /SF/YR $2.50 /SF/MO $51,990 /YR $4,333 /MO | Office | Partial Build-Out | Now |
| 3rd Floor, Ste 320 | 1,500-2,419 SF | Negotiable | $30.00 /SF/YR $2.50 /SF/MO $72,570 /YR $6,048 /MO | Office | Full Build-Out | Now |
| 3rd Floor, Ste 325 | 1,294 SF | Negotiable | $30.00 /SF/YR $2.50 /SF/MO $38,820 /YR $3,235 /MO | Office | Full Build-Out | Now |
3870 Murphy Canyon Rd - 1st Floor - Ste 140
3870 Murphy Canyon Rd - 2nd Floor - Ste 225
3870 Murphy Canyon Rd - 3rd Floor - Ste 320
3870 Murphy Canyon Rd - 3rd Floor - Ste 325
- Space
- Size
- Term
- Rental Rate
- Space Use
- Condition
- Available
Entire 2nd floor available with 2 attached/private outdoor terraces. Building-top signage available facing I-15 freeway $2.65+U.
- Listed lease rate plus proportional share of utilities
- Fits 8 - 25 People
- Partially Built-Out as Standard Office
- Central Air Conditioning
| Space | Size | Term | Rental Rate | Space Use | Condition | Available |
| 2nd Floor, Ste 280 | 3,025 SF | Negotiable | $30.00 /SF/YR $2.50 /SF/MO $90,750 /YR $7,563 /MO | Office | Partial Build-Out | Now |
3890 Murphy Canyon Rd - 2nd Floor - Ste 280
3870 Murphy Canyon Rd - 1st Floor - Ste 140
| Size | 5,581 SF |
| Term | Negotiable |
| Rental Rate | $30.00 /SF/YR |
| Space Use | Office |
| Condition | Partial Build-Out |
| Available | May 01, 2025 |
- Listed lease rate plus proportional share of utilities
- Partially Built-Out as Standard Office
- Mostly Open Floor Plan Layout
- Fits 14 - 45 People
- Central Air Conditioning
3870 Murphy Canyon Rd - 2nd Floor - Ste 225
| Size | 1,733 SF |
| Term | Negotiable |
| Rental Rate | $30.00 /SF/YR |
| Space Use | Office |
| Condition | Partial Build-Out |
| Available | Now |
Spec Suite
- Listed lease rate plus proportional share of utilities
- Partially Built-Out as Standard Office
- Mostly Open Floor Plan Layout
- Fits 5 - 14 People
- 2 Private Offices
- Central Air Conditioning
3870 Murphy Canyon Rd - 3rd Floor - Ste 320
| Size | 1,500-2,419 SF |
| Term | Negotiable |
| Rental Rate | $30.00 /SF/YR |
| Space Use | Office |
| Condition | Full Build-Out |
| Available | Now |
Reception area, conference room, 6 private offices, break room, balcony accessible via private office
- Listed lease rate plus proportional share of utilities
- Fully Built-Out as Standard Office
- Fits 7 - 20 People
- 6 Private Offices
- Can be combined with additional space(s) for up to 3,713 SF of adjacent space
- Central Air Conditioning
3870 Murphy Canyon Rd - 3rd Floor - Ste 325
| Size | 1,294 SF |
| Term | Negotiable |
| Rental Rate | $30.00 /SF/YR |
| Space Use | Office |
| Condition | Full Build-Out |
| Available | Now |
Open area, 2 offices, conference room, kitchenette.
- Listed lease rate plus proportional share of utilities
- Fully Built-Out as Standard Office
- Mostly Open Floor Plan Layout
- Fits 4 - 11 People
- 2 Private Offices
- 1 Conference Room
- Can be combined with additional space(s) for up to 3,713 SF of adjacent space
- Kitchen
3890 Murphy Canyon Rd - 2nd Floor - Ste 280
| Size | 3,025 SF |
| Term | Negotiable |
| Rental Rate | $30.00 /SF/YR |
| Space Use | Office |
| Condition | Partial Build-Out |
| Available | Now |
Entire 2nd floor available with 2 attached/private outdoor terraces. Building-top signage available facing I-15 freeway $2.65+U.
- Listed lease rate plus proportional share of utilities
- Partially Built-Out as Standard Office
- Fits 8 - 25 People
- Central Air Conditioning
Park Overview
Canyon Corporate Center is a three building office and corporate headquarters campus located in Kearny Mesa.
Presented by

Canyon Corporate Center | San Diego, CA 92123
Hmm, there seems to have been an error sending your message. Please try again.
Thanks! Your message was sent.












