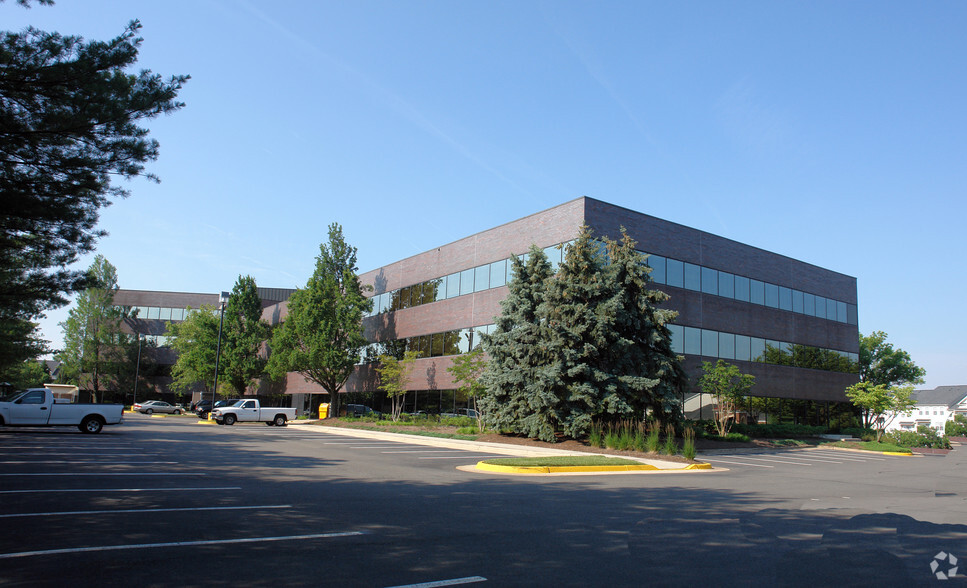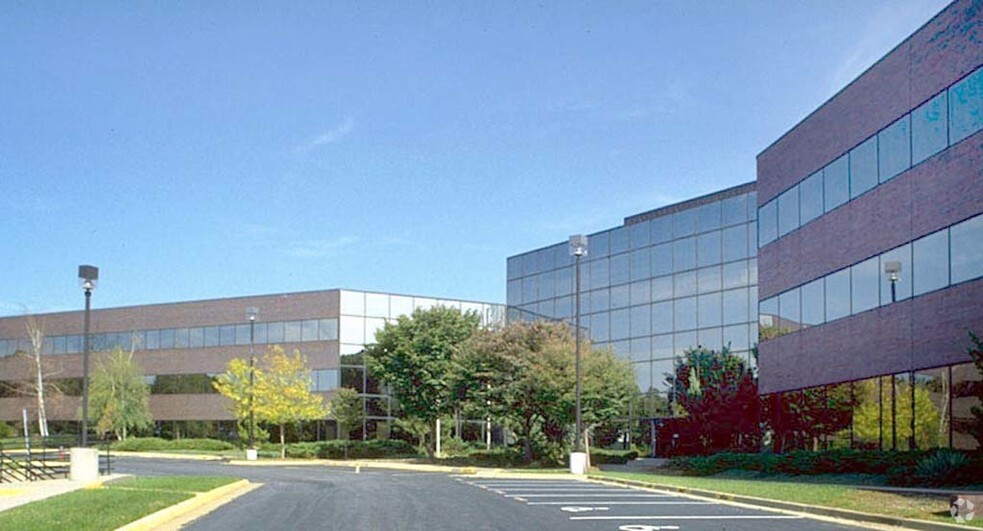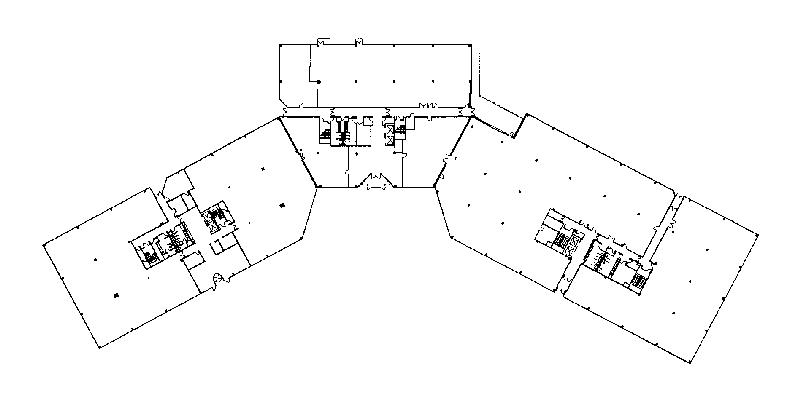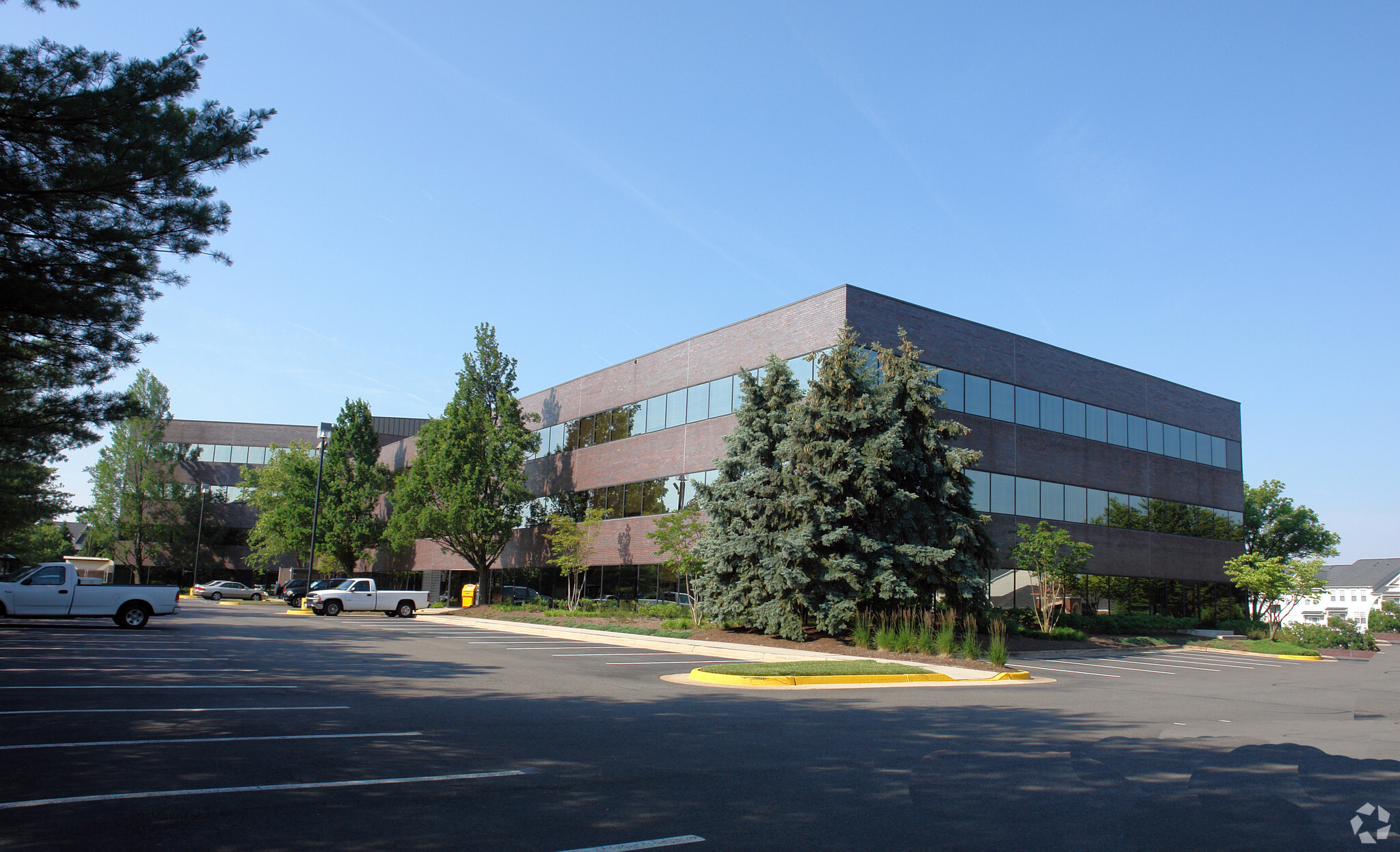
This feature is unavailable at the moment.
We apologize, but the feature you are trying to access is currently unavailable. We are aware of this issue and our team is working hard to resolve the matter.
Please check back in a few minutes. We apologize for the inconvenience.
- LoopNet Team
thank you

Your email has been sent!
High Ridge Office Building 3877 Fairfax Ridge Rd
2,941 - 142,577 SF of Office Space Available in Fairfax, VA 22030



all available spaces(10)
Display Rental Rate as
- Space
- Size
- Term
- Rental Rate
- Space Use
- Condition
- Available
-Under New Institutional Ownership, On-Site Café, Access to Fitness Center -Internal stairwell between Lower Level and First Floor -Full South Tower available, 96,063 FS contiguous, Building signage available, predominantly open space, expansive window line with floor to ceiling windows in some areas -Brand New Conference Center and Tenant Lounge just delivered Please contact broker for floor plans.
- Rate includes utilities, building services and property expenses
- Fits 51 - 163 People
- Fully Built-Out as Standard Office
- Can be combined with additional space(s) for up to 102,547 SF of adjacent space
-Under New Institutional Ownership, On-Site Café, Access to Fitness Center -Internal stairwell between Lower Level and First Floor -Full South Tower available, 96,063 FS contiguous, Building signage available, predominantly open space, expansive window line with floor to ceiling windows in some areas -Brand New Conference Center and Tenant Lounge just delivered Please contact broker for floor plans.
- Rate includes utilities, building services and property expenses
- Fits 71 - 227 People
- Fully Built-Out as Standard Office
- Can be combined with additional space(s) for up to 102,547 SF of adjacent space
Main Lobby exposure, office intensive.
- Rate includes utilities, building services and property expenses
- Fits 22 - 68 People
- Fully Built-Out as Standard Office
- Can be combined with additional space(s) for up to 17,731 SF of adjacent space
-Under New Institutional Ownership, On-Site Café, Access to Fitness Center -Full South Tower available, 96,063 FS contiguous, Building signage available, predominantly open space, expansive window line with floor to ceiling windows in some areas -Brand New Conference Center and Tenant Lounge just delivered Please contact broker for floor plans.
- Rate includes utilities, building services and property expenses
- Can be combined with additional space(s) for up to 102,547 SF of adjacent space
- Fits 67 - 213 People
-Under New Institutional Ownership, On-Site Café, Access to Fitness Center -Direct elevator lobby exposure, wide-open space, kitchen - Brand New Conference Center and Tenant Lounge just delivered Please contact broker for floor plans.
- Rate includes utilities, building services and property expenses
- Can be combined with additional space(s) for up to 22,299 SF of adjacent space
- Fits 10 - 32 People
Spec suite
- Rate includes utilities, building services and property expenses
- Can be combined with additional space(s) for up to 22,299 SF of adjacent space
- Fits 8 - 24 People
Spec suite
- Rate includes utilities, building services and property expenses
- Can be combined with additional space(s) for up to 17,731 SF of adjacent space
- Fits 13 - 41 People
Mostly Open Space
- Rate includes utilities, building services and property expenses
- Mostly Open Floor Plan Layout
- Can be combined with additional space(s) for up to 17,731 SF of adjacent space
- Partially Built-Out as Standard Office
- Fits 15 - 47 People
-Under New Institutional Ownership, On-Site Café, Access to Fitness Center -Full South Tower available, 96,063 FS contiguous, Building signage available, predominantly open space, expansive window line with floor to ceiling windows in some areas -Brand New Conference Center and Tenant Lounge just delivered Please contact broker for floor plans.
- Rate includes utilities, building services and property expenses
- Can be combined with additional space(s) for up to 102,547 SF of adjacent space
- Fits 68 - 215 People
Full Top Floor Available, mix of open and closed office, 75% of the floor is SCIF built to DCID 6/9 standard.
- Rate includes utilities, building services and property expenses
- Can be combined with additional space(s) for up to 22,299 SF of adjacent space
- Fits 39 - 123 People
| Space | Size | Term | Rental Rate | Space Use | Condition | Available |
| Lower Level, Ste 10S | 20,369 SF | Negotiable | $28.00 /SF/YR $2.33 /SF/MO $570,332 /YR $47,528 /MO | Office | Full Build-Out | Now |
| 1st Floor, Ste 100S | 10,000-28,477 SF | Negotiable | $28.00 /SF/YR $2.33 /SF/MO $797,356 /YR $66,446 /MO | Office | Full Build-Out | Now |
| 1st Floor, Ste 110N | 8,458 SF | Negotiable | $28.00 /SF/YR $2.33 /SF/MO $236,824 /YR $19,735 /MO | Office | Full Build-Out | Now |
| 2nd Floor, Ste 200S | 26,765 SF | Negotiable | $28.00 /SF/YR $2.33 /SF/MO $749,420 /YR $62,452 /MO | Office | - | Now |
| 2nd Floor, Ste 201C | 3,995 SF | Negotiable | $28.00 /SF/YR $2.33 /SF/MO $111,860 /YR $9,322 /MO | Office | - | Now |
| 2nd Floor, Ste 205C | 2,941 SF | Negotiable | $28.00 /SF/YR $2.33 /SF/MO $82,348 /YR $6,862 /MO | Office | Spec Suite | Now |
| 2nd Floor, Ste 250N | 3,453 SF | Negotiable | $28.00 /SF/YR $2.33 /SF/MO $96,684 /YR $8,057 /MO | Office | Spec Suite | Now |
| 3rd Floor, Ste 300N | 5,820 SF | Negotiable | $28.00 /SF/YR $2.33 /SF/MO $162,960 /YR $13,580 /MO | Office | Partial Build-Out | Now |
| 3rd Floor, Ste 300S | 26,936 SF | Negotiable | $28.00 /SF/YR $2.33 /SF/MO $754,208 /YR $62,851 /MO | Office | - | Now |
| 4th Floor, Ste 400C | 15,363 SF | Negotiable | $28.00 /SF/YR $2.33 /SF/MO $430,164 /YR $35,847 /MO | Office | - | Now |
Lower Level, Ste 10S
| Size |
| 20,369 SF |
| Term |
| Negotiable |
| Rental Rate |
| $28.00 /SF/YR $2.33 /SF/MO $570,332 /YR $47,528 /MO |
| Space Use |
| Office |
| Condition |
| Full Build-Out |
| Available |
| Now |
1st Floor, Ste 100S
| Size |
| 10,000-28,477 SF |
| Term |
| Negotiable |
| Rental Rate |
| $28.00 /SF/YR $2.33 /SF/MO $797,356 /YR $66,446 /MO |
| Space Use |
| Office |
| Condition |
| Full Build-Out |
| Available |
| Now |
1st Floor, Ste 110N
| Size |
| 8,458 SF |
| Term |
| Negotiable |
| Rental Rate |
| $28.00 /SF/YR $2.33 /SF/MO $236,824 /YR $19,735 /MO |
| Space Use |
| Office |
| Condition |
| Full Build-Out |
| Available |
| Now |
2nd Floor, Ste 200S
| Size |
| 26,765 SF |
| Term |
| Negotiable |
| Rental Rate |
| $28.00 /SF/YR $2.33 /SF/MO $749,420 /YR $62,452 /MO |
| Space Use |
| Office |
| Condition |
| - |
| Available |
| Now |
2nd Floor, Ste 201C
| Size |
| 3,995 SF |
| Term |
| Negotiable |
| Rental Rate |
| $28.00 /SF/YR $2.33 /SF/MO $111,860 /YR $9,322 /MO |
| Space Use |
| Office |
| Condition |
| - |
| Available |
| Now |
2nd Floor, Ste 205C
| Size |
| 2,941 SF |
| Term |
| Negotiable |
| Rental Rate |
| $28.00 /SF/YR $2.33 /SF/MO $82,348 /YR $6,862 /MO |
| Space Use |
| Office |
| Condition |
| Spec Suite |
| Available |
| Now |
2nd Floor, Ste 250N
| Size |
| 3,453 SF |
| Term |
| Negotiable |
| Rental Rate |
| $28.00 /SF/YR $2.33 /SF/MO $96,684 /YR $8,057 /MO |
| Space Use |
| Office |
| Condition |
| Spec Suite |
| Available |
| Now |
3rd Floor, Ste 300N
| Size |
| 5,820 SF |
| Term |
| Negotiable |
| Rental Rate |
| $28.00 /SF/YR $2.33 /SF/MO $162,960 /YR $13,580 /MO |
| Space Use |
| Office |
| Condition |
| Partial Build-Out |
| Available |
| Now |
3rd Floor, Ste 300S
| Size |
| 26,936 SF |
| Term |
| Negotiable |
| Rental Rate |
| $28.00 /SF/YR $2.33 /SF/MO $754,208 /YR $62,851 /MO |
| Space Use |
| Office |
| Condition |
| - |
| Available |
| Now |
4th Floor, Ste 400C
| Size |
| 15,363 SF |
| Term |
| Negotiable |
| Rental Rate |
| $28.00 /SF/YR $2.33 /SF/MO $430,164 /YR $35,847 /MO |
| Space Use |
| Office |
| Condition |
| - |
| Available |
| Now |
Lower Level, Ste 10S
| Size | 20,369 SF |
| Term | Negotiable |
| Rental Rate | $28.00 /SF/YR |
| Space Use | Office |
| Condition | Full Build-Out |
| Available | Now |
-Under New Institutional Ownership, On-Site Café, Access to Fitness Center -Internal stairwell between Lower Level and First Floor -Full South Tower available, 96,063 FS contiguous, Building signage available, predominantly open space, expansive window line with floor to ceiling windows in some areas -Brand New Conference Center and Tenant Lounge just delivered Please contact broker for floor plans.
- Rate includes utilities, building services and property expenses
- Fully Built-Out as Standard Office
- Fits 51 - 163 People
- Can be combined with additional space(s) for up to 102,547 SF of adjacent space
1st Floor, Ste 100S
| Size | 10,000-28,477 SF |
| Term | Negotiable |
| Rental Rate | $28.00 /SF/YR |
| Space Use | Office |
| Condition | Full Build-Out |
| Available | Now |
-Under New Institutional Ownership, On-Site Café, Access to Fitness Center -Internal stairwell between Lower Level and First Floor -Full South Tower available, 96,063 FS contiguous, Building signage available, predominantly open space, expansive window line with floor to ceiling windows in some areas -Brand New Conference Center and Tenant Lounge just delivered Please contact broker for floor plans.
- Rate includes utilities, building services and property expenses
- Fully Built-Out as Standard Office
- Fits 71 - 227 People
- Can be combined with additional space(s) for up to 102,547 SF of adjacent space
1st Floor, Ste 110N
| Size | 8,458 SF |
| Term | Negotiable |
| Rental Rate | $28.00 /SF/YR |
| Space Use | Office |
| Condition | Full Build-Out |
| Available | Now |
Main Lobby exposure, office intensive.
- Rate includes utilities, building services and property expenses
- Fully Built-Out as Standard Office
- Fits 22 - 68 People
- Can be combined with additional space(s) for up to 17,731 SF of adjacent space
2nd Floor, Ste 200S
| Size | 26,765 SF |
| Term | Negotiable |
| Rental Rate | $28.00 /SF/YR |
| Space Use | Office |
| Condition | - |
| Available | Now |
-Under New Institutional Ownership, On-Site Café, Access to Fitness Center -Full South Tower available, 96,063 FS contiguous, Building signage available, predominantly open space, expansive window line with floor to ceiling windows in some areas -Brand New Conference Center and Tenant Lounge just delivered Please contact broker for floor plans.
- Rate includes utilities, building services and property expenses
- Fits 67 - 213 People
- Can be combined with additional space(s) for up to 102,547 SF of adjacent space
2nd Floor, Ste 201C
| Size | 3,995 SF |
| Term | Negotiable |
| Rental Rate | $28.00 /SF/YR |
| Space Use | Office |
| Condition | - |
| Available | Now |
-Under New Institutional Ownership, On-Site Café, Access to Fitness Center -Direct elevator lobby exposure, wide-open space, kitchen - Brand New Conference Center and Tenant Lounge just delivered Please contact broker for floor plans.
- Rate includes utilities, building services and property expenses
- Fits 10 - 32 People
- Can be combined with additional space(s) for up to 22,299 SF of adjacent space
2nd Floor, Ste 205C
| Size | 2,941 SF |
| Term | Negotiable |
| Rental Rate | $28.00 /SF/YR |
| Space Use | Office |
| Condition | Spec Suite |
| Available | Now |
Spec suite
- Rate includes utilities, building services and property expenses
- Fits 8 - 24 People
- Can be combined with additional space(s) for up to 22,299 SF of adjacent space
2nd Floor, Ste 250N
| Size | 3,453 SF |
| Term | Negotiable |
| Rental Rate | $28.00 /SF/YR |
| Space Use | Office |
| Condition | Spec Suite |
| Available | Now |
Spec suite
- Rate includes utilities, building services and property expenses
- Fits 13 - 41 People
- Can be combined with additional space(s) for up to 17,731 SF of adjacent space
3rd Floor, Ste 300N
| Size | 5,820 SF |
| Term | Negotiable |
| Rental Rate | $28.00 /SF/YR |
| Space Use | Office |
| Condition | Partial Build-Out |
| Available | Now |
Mostly Open Space
- Rate includes utilities, building services and property expenses
- Partially Built-Out as Standard Office
- Mostly Open Floor Plan Layout
- Fits 15 - 47 People
- Can be combined with additional space(s) for up to 17,731 SF of adjacent space
3rd Floor, Ste 300S
| Size | 26,936 SF |
| Term | Negotiable |
| Rental Rate | $28.00 /SF/YR |
| Space Use | Office |
| Condition | - |
| Available | Now |
-Under New Institutional Ownership, On-Site Café, Access to Fitness Center -Full South Tower available, 96,063 FS contiguous, Building signage available, predominantly open space, expansive window line with floor to ceiling windows in some areas -Brand New Conference Center and Tenant Lounge just delivered Please contact broker for floor plans.
- Rate includes utilities, building services and property expenses
- Fits 68 - 215 People
- Can be combined with additional space(s) for up to 102,547 SF of adjacent space
4th Floor, Ste 400C
| Size | 15,363 SF |
| Term | Negotiable |
| Rental Rate | $28.00 /SF/YR |
| Space Use | Office |
| Condition | - |
| Available | Now |
Full Top Floor Available, mix of open and closed office, 75% of the floor is SCIF built to DCID 6/9 standard.
- Rate includes utilities, building services and property expenses
- Fits 39 - 123 People
- Can be combined with additional space(s) for up to 22,299 SF of adjacent space
Features and Amenities
- Conferencing Facility
- Fitness Center
- Food Service
- Property Manager on Site
- Security System
- Signage
- Outdoor Seating
PROPERTY FACTS
Presented by

High Ridge Office Building | 3877 Fairfax Ridge Rd
Hmm, there seems to have been an error sending your message. Please try again.
Thanks! Your message was sent.







