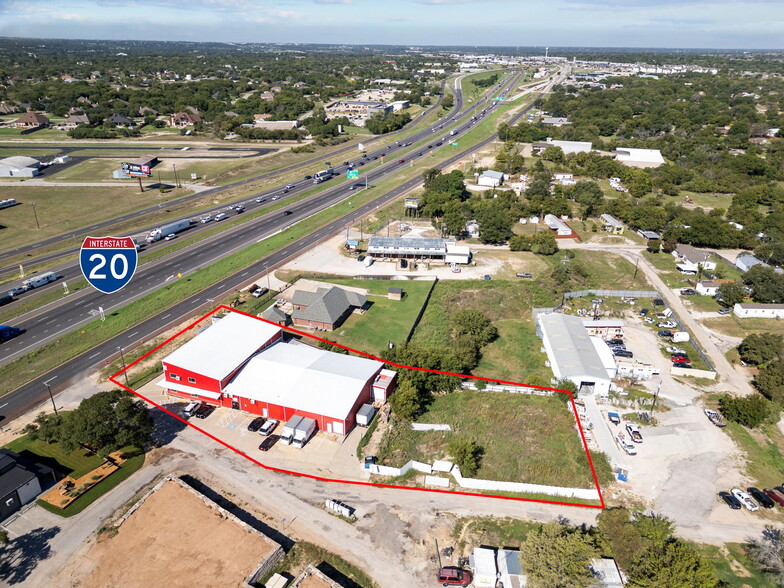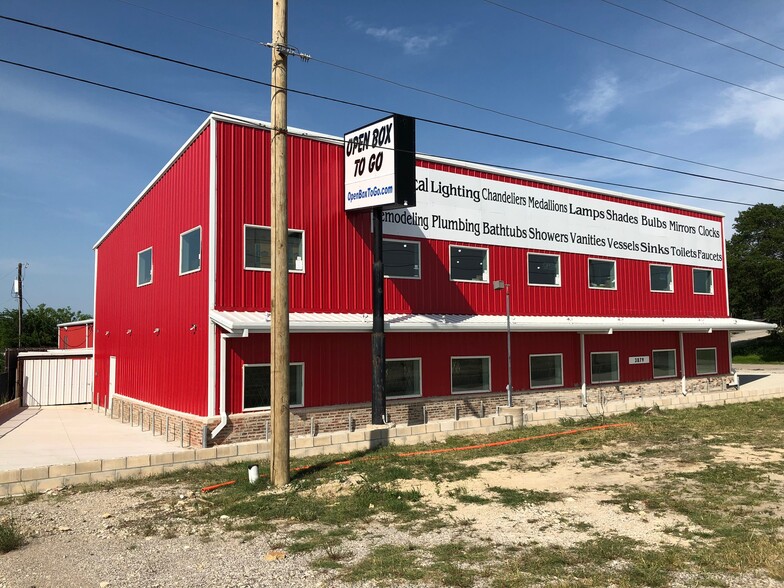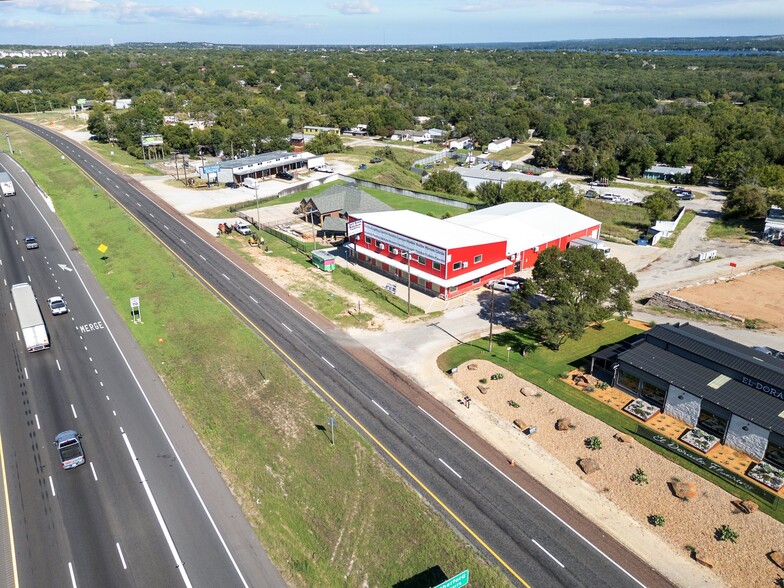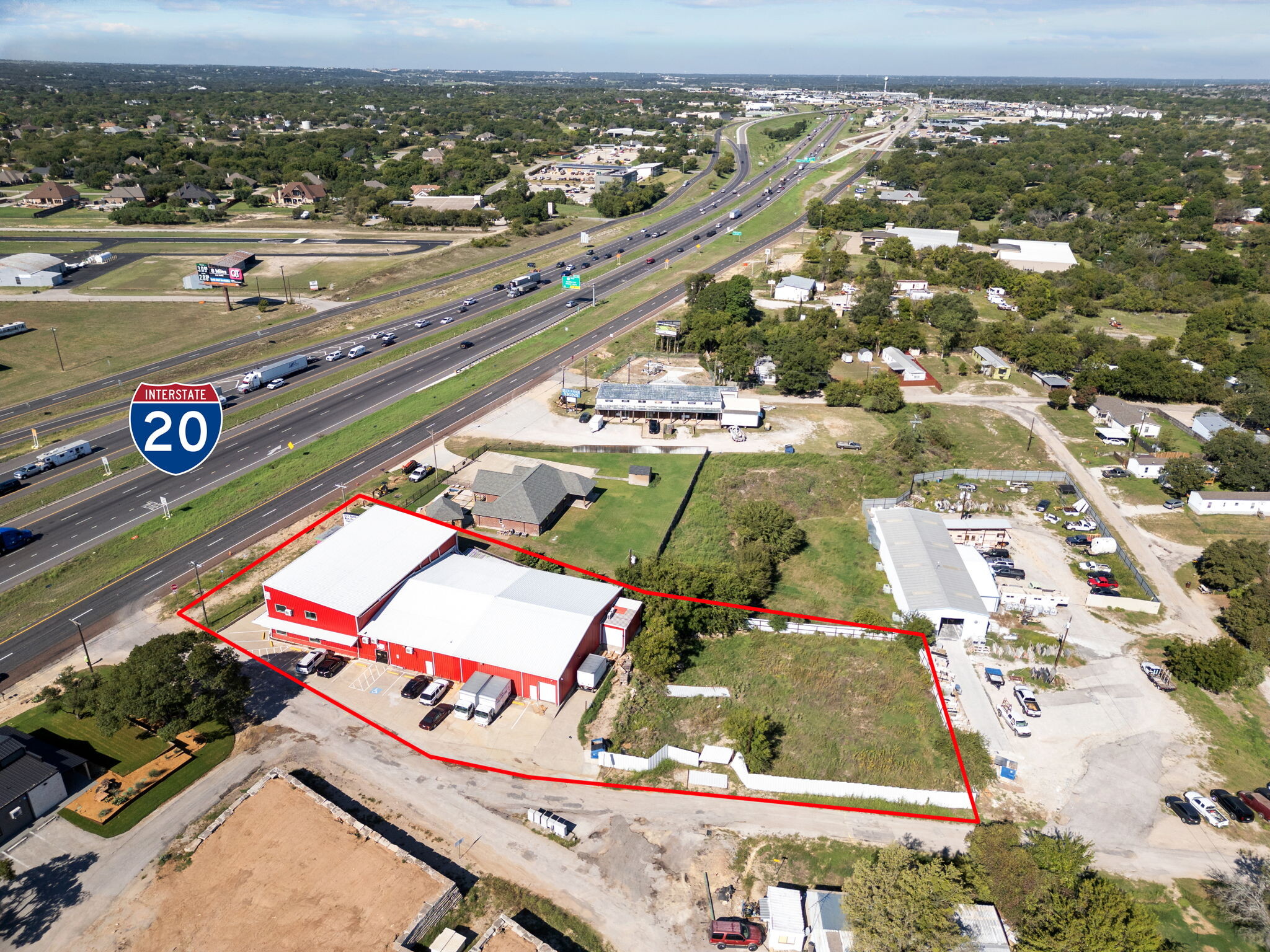
3879 Fort Worth Hwy
This feature is unavailable at the moment.
We apologize, but the feature you are trying to access is currently unavailable. We are aware of this issue and our team is working hard to resolve the matter.
Please check back in a few minutes. We apologize for the inconvenience.
- LoopNet Team
thank you

Your email has been sent!
3879 Fort Worth Hwy
17,500 SF Industrial Building Weatherford, TX 76087 $2,499,000 ($143/SF)



Investment Highlights
- Prime location on I-20 service road.
- Entire building is climate controlled.
- Building can be divided by a new owner to allow for multiple tenants.
- Outside city limits.
- 14-22 ft ceilings with 12 ft roll up doors and a loading dock.
- One acre property with 1/2 acre available for future use.
Executive Summary
Nestled in one of the fastest-growing counties in the state, this versatile warehouse building offers an outstanding opportunity for a range of business applications. Spanning a spacious 17,500 square feet, this facility boasts a perfect blend of showroom, office, and warehouse space. With exceptional access to I-20, this property is strategically located just outside the city limits, allowing for an array of potential uses – from industrial and retail to multi-tenant configurations.
Key Property Features:
Main Floor (13,000 SF): A generous footprint that is flexible for a variety of business needs. The main level includes both expansive warehouse space and a dedicated showroom area, making it ideal for businesses that require both operational and customer-facing areas. The showroom pony walls can be removed to accommodate an open layout for any business need.
Second Level (4,500 SF): The upper floor is designed with two spacious rooms, a corner office perfect for administrative or executive purposes, and the potential for future customization. Per the owner, the larger room (approx 2754 SF) is designed to support 150 pound / SF, the smaller room (approx 1000 SF) is designed to support 40 pounds / SF, the corner office (approx 464 SF) is designed to support 150 pounds /SF. This floor allows for additional office space, storage, or even a multi-tenant layout. A third bathroom or even a kitchen area could be added on this level to support increased occupancy or specialized uses.
Flexible Expansion Potential: The property sits on a full acre of land, providing ample room for future expansion. There may even be potential to expand the structure towards the service road at least 1,500 SF. Behind the building is additional acreage that could be used for further building additions, extra warehouse space, or more parking.
Exterior Parking: The property comes with 15 designated exterior parking spaces, providing ample room for employees, customers, or tenants. An additional 12 parking spaces could be added between the existing structure and the service road. With room for additional parking behind the building, this setup easily accommodates businesses with high traffic volume or larger teams.
Loading and Accessibility: The building is designed for smooth logistics with a 12'x24' loading dock, a drive-in door, and several large bay doors. Whether you’re moving large quantities of inventory, running a shipping and receiving operation, or hosting retail customers, the ease of access makes this property a standout.
Remodeled in 2020 – Move-In Ready: The building underwent a significant expansion and remodeling in 2020, adding key infrastructure and upgrades that make it ready for immediate use. The 9,000 SF addition has insulated perimeter walls in addition to having ¾” OSB boards bolted on the metal purlins floor-to-ceiling for additional insulation and for structure reinforcement. Upgrades include:
Mezzanine Level: A newly added mezzanine provides additional storage or office space.
Climate Control: The facility features natural gas heaters and an energy-efficient mini-split AC/Heat system, which currently includes 13 units with the capacity to add additional units. The owner also acquired a new natural gas feed and meter, and
installed natural gas supply outlets throughout the structure to supply natural gas to the furnace, 6 natural gas suspended heaters.
Modernized Bathrooms: Two handicap-accessible bathrooms were added during the remodel, further enhancing the building's usability and compliance.
Water Supply: The owner also added an underground PVC pipe sleeve in order to run a future water service line through it, if desired to obtain water from the city.
Signage: There is a free-standing monument sign as well as a 600' attached sign to the front of the building.
Location – Strategic Growth & Accessibility
This property’s location is one of its most appealing features. Situated along the I-20 service road, it offers excellent visibility and quick access to the interstate, making it easy for both local and regional clients and customers to reach your business.
Located in Parker County, which has been identified as one of the fastest-growing counties in the state, the property benefits from the area's strong economic development, burgeoning population, and increasing demand for commercial space. Being outside the city limits provides greater flexibility for business operations, as zoning laws are less restrictive compared to urban areas, enabling a broader spectrum of potential business uses.
This is a rare opportunity to own a building that offers flexibility, functionality, and room for future growth in a county that’s on the rise. Don’t miss out on securing a property with this much potential – a true gem in Parker County’s thriving commercial landscape.
Key Property Features:
Main Floor (13,000 SF): A generous footprint that is flexible for a variety of business needs. The main level includes both expansive warehouse space and a dedicated showroom area, making it ideal for businesses that require both operational and customer-facing areas. The showroom pony walls can be removed to accommodate an open layout for any business need.
Second Level (4,500 SF): The upper floor is designed with two spacious rooms, a corner office perfect for administrative or executive purposes, and the potential for future customization. Per the owner, the larger room (approx 2754 SF) is designed to support 150 pound / SF, the smaller room (approx 1000 SF) is designed to support 40 pounds / SF, the corner office (approx 464 SF) is designed to support 150 pounds /SF. This floor allows for additional office space, storage, or even a multi-tenant layout. A third bathroom or even a kitchen area could be added on this level to support increased occupancy or specialized uses.
Flexible Expansion Potential: The property sits on a full acre of land, providing ample room for future expansion. There may even be potential to expand the structure towards the service road at least 1,500 SF. Behind the building is additional acreage that could be used for further building additions, extra warehouse space, or more parking.
Exterior Parking: The property comes with 15 designated exterior parking spaces, providing ample room for employees, customers, or tenants. An additional 12 parking spaces could be added between the existing structure and the service road. With room for additional parking behind the building, this setup easily accommodates businesses with high traffic volume or larger teams.
Loading and Accessibility: The building is designed for smooth logistics with a 12'x24' loading dock, a drive-in door, and several large bay doors. Whether you’re moving large quantities of inventory, running a shipping and receiving operation, or hosting retail customers, the ease of access makes this property a standout.
Remodeled in 2020 – Move-In Ready: The building underwent a significant expansion and remodeling in 2020, adding key infrastructure and upgrades that make it ready for immediate use. The 9,000 SF addition has insulated perimeter walls in addition to having ¾” OSB boards bolted on the metal purlins floor-to-ceiling for additional insulation and for structure reinforcement. Upgrades include:
Mezzanine Level: A newly added mezzanine provides additional storage or office space.
Climate Control: The facility features natural gas heaters and an energy-efficient mini-split AC/Heat system, which currently includes 13 units with the capacity to add additional units. The owner also acquired a new natural gas feed and meter, and
installed natural gas supply outlets throughout the structure to supply natural gas to the furnace, 6 natural gas suspended heaters.
Modernized Bathrooms: Two handicap-accessible bathrooms were added during the remodel, further enhancing the building's usability and compliance.
Water Supply: The owner also added an underground PVC pipe sleeve in order to run a future water service line through it, if desired to obtain water from the city.
Signage: There is a free-standing monument sign as well as a 600' attached sign to the front of the building.
Location – Strategic Growth & Accessibility
This property’s location is one of its most appealing features. Situated along the I-20 service road, it offers excellent visibility and quick access to the interstate, making it easy for both local and regional clients and customers to reach your business.
Located in Parker County, which has been identified as one of the fastest-growing counties in the state, the property benefits from the area's strong economic development, burgeoning population, and increasing demand for commercial space. Being outside the city limits provides greater flexibility for business operations, as zoning laws are less restrictive compared to urban areas, enabling a broader spectrum of potential business uses.
This is a rare opportunity to own a building that offers flexibility, functionality, and room for future growth in a county that’s on the rise. Don’t miss out on securing a property with this much potential – a true gem in Parker County’s thriving commercial landscape.
Financial Summary (Actual - 2023) |
Annual | Annual Per SF |
|---|---|---|
| Taxes |
$25,000

|
$1.43

|
| Operating Expenses |
$9,000

|
$0.51

|
| Total Expenses |
$34,000

|
$1.94

|
Financial Summary (Actual - 2023)
| Taxes | |
|---|---|
| Annual | $25,000 |
| Annual Per SF | $1.43 |
| Operating Expenses | |
|---|---|
| Annual | $9,000 |
| Annual Per SF | $0.51 |
| Total Expenses | |
|---|---|
| Annual | $34,000 |
| Annual Per SF | $1.94 |
Property Facts
Amenities
- 24 Hour Access
- Fenced Lot
- Front Loading
- Mezzanine
- Property Manager on Site
- Raised Floor
- Security System
- Signage
- Yard
- Storage Space
- Fluorescent Lighting
- Monument Signage
- Air Conditioning
Utilities
- Lighting - Fluorescent
- Gas - Natural
- Water - Well
- Sewer - Septic Field
- Heating - Gas
MAJOR TENANTS
- Tenant
- Industry
- SF OCCUPIED
- RENT/SF
- Lease End
- Art Bath
- Retailer
- -
- -
- -
| Tenant | Industry | SF OCCUPIED | RENT/SF | Lease End | ||
| Art Bath | Retailer | - | - | - |
Space Availability
- Space
- Size
- Space Use
- Condition
- Available
- 1st Floor
- 17,500 SF
- Industrial
- Full Build-Out
- Now
| Space | Size | Space Use | Condition | Available |
| 1st Floor | 17,500 SF | Industrial | Full Build-Out | Now |
1st Floor
| Size |
| 17,500 SF |
| Space Use |
| Industrial |
| Condition |
| Full Build-Out |
| Available |
| Now |
1 of 1
PROPERTY TAXES
| Parcel Number | R000066935 | Total Assessment | $1,438,340 |
| Land Assessment | $130,680 | Annual Taxes | $25,000 ($1.43/SF) |
| Improvements Assessment | $1,307,660 | Tax Year | 2023 |
PROPERTY TAXES
Parcel Number
R000066935
Land Assessment
$130,680
Improvements Assessment
$1,307,660
Total Assessment
$1,438,340
Annual Taxes
$25,000 ($1.43/SF)
Tax Year
2023
zoning
| Zoning Code | Commercial (Outside city limits. No known zoning restrictions.) |
| Commercial (Outside city limits. No known zoning restrictions.) |
1 of 17
VIDEOS
3D TOUR
PHOTOS
STREET VIEW
STREET
MAP
1 of 1
Presented by

3879 Fort Worth Hwy
Already a member? Log In
Hmm, there seems to have been an error sending your message. Please try again.
Thanks! Your message was sent.



