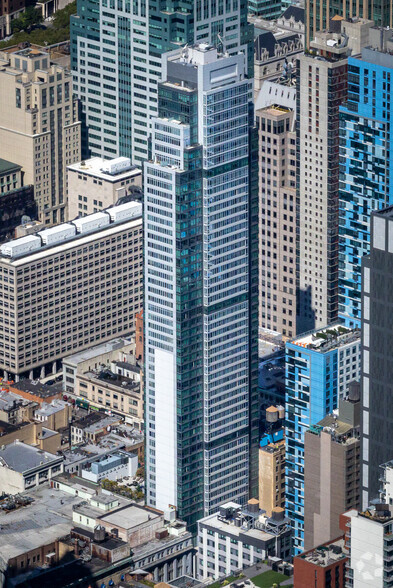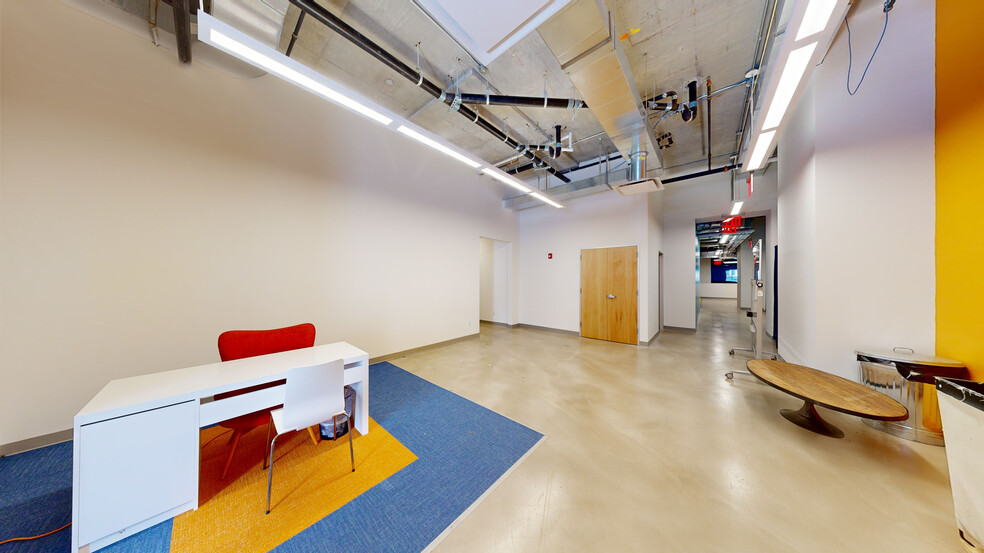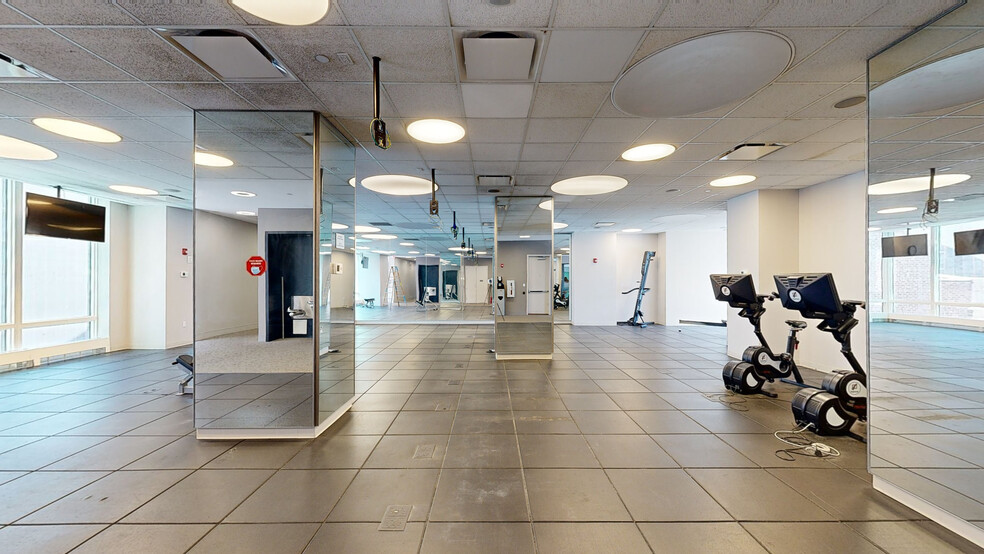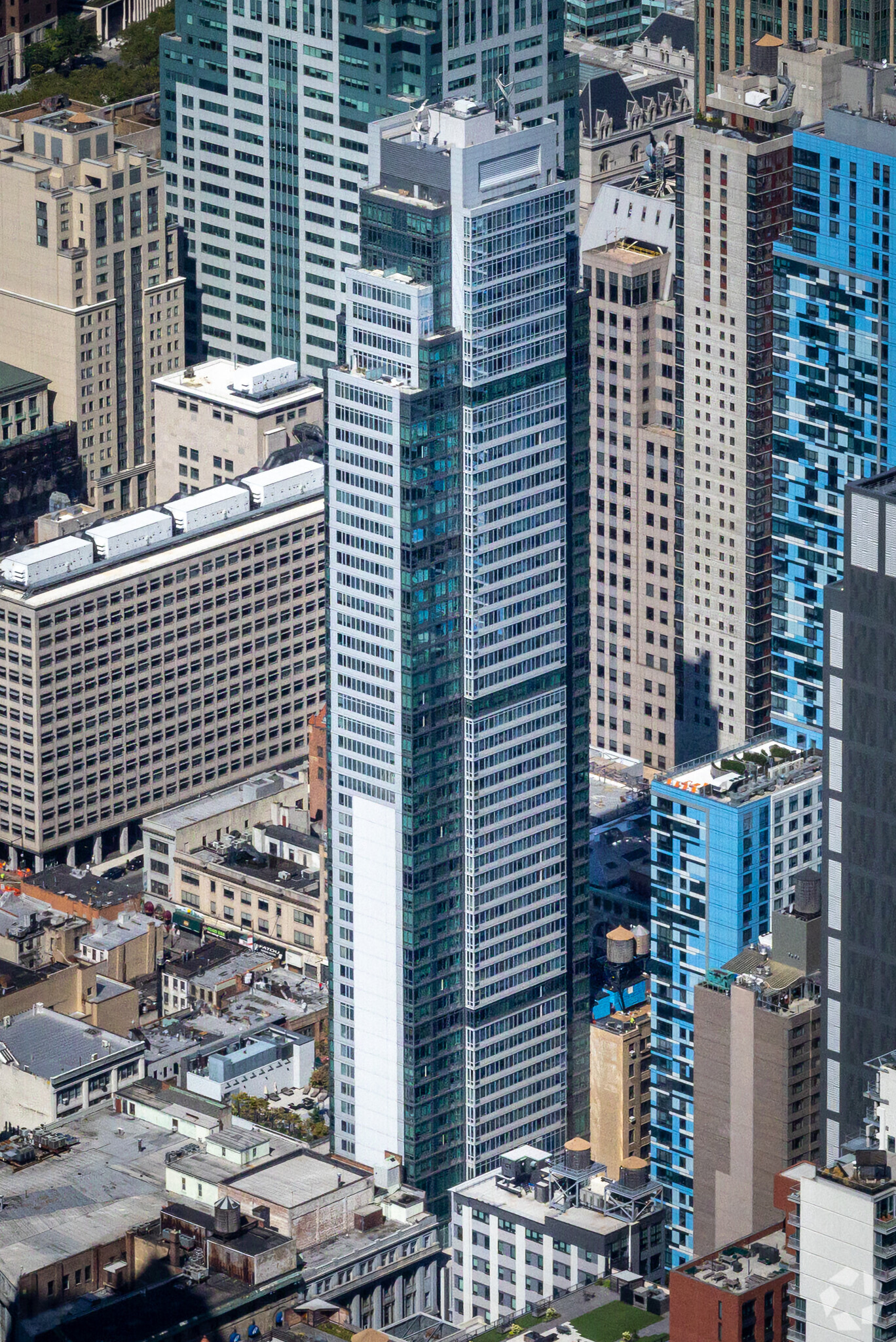
This feature is unavailable at the moment.
We apologize, but the feature you are trying to access is currently unavailable. We are aware of this issue and our team is working hard to resolve the matter.
Please check back in a few minutes. We apologize for the inconvenience.
- LoopNet Team
thank you

Your email has been sent!
Highlights
- 388 Bridge Street presents immediately available retail, professional, and medical office space at the base of a 371-unit residential tower.
- Previously occupied by a fitness center, the fifth and sixth floors offer locker rooms, showers, and an additional 2,154 square feet of outdoor space.
- Choose from fully built-out or build-to-suit floors to meet needs with tenant improvement allowances based on lease term length and tenant credit.s
- Located less than a block from St. Francis College near convenient subway access, Fort Greene Park, and the Long Island University Brooklyn campus.
all available spaces(4)
Display Rental Rate as
- Space
- Size
- Term
- Rental Rate
- Space Use
- Condition
- Available
Opportunity for immediately available retail, professional, and/or medical office space. This space offers potential for a future expansion opportunity.
- Partially Built-Out as Standard Retail Space
- Finished Ceilings: 17’
- Mostly Open Floor Plan Layout
- Space is in Excellent Condition
Opportunity for immediately available retail, professional, and/or medical office space. This space offers entry from dedicated, ADA-accessible elevators and offers potential for a future expansion opportunity.
- Partially Built-Out as Standard Office
- Finished Ceilings: 14’
- Can be combined with additional space(s) for up to 29,329 SF of adjacent space
- Mostly Open Floor Plan Layout
- Space is in Excellent Condition
Opportunity for immediately available retail, professional, and/or medical office space. This space offers entry from dedicated, ADA-accessible elevators and offers potential for a future expansion opportunity.
- Partially Built-Out as Standard Office
- Finished Ceilings: 14’
- Can be combined with additional space(s) for up to 29,329 SF of adjacent space
- Mostly Open Floor Plan Layout
- Space is in Excellent Condition
Opportunity for immediately available retail, professional, and/or medical office space. This space offers entry from dedicated, ADA-accessible elevators and offers potential for a future expansion opportunity.
- Partially Built-Out as Standard Retail Space
- Finished Ceilings: 14’
- Can be combined with additional space(s) for up to 29,329 SF of adjacent space
- Mostly Open Floor Plan Layout
- Space is in Excellent Condition
| Space | Size | Term | Rental Rate | Space Use | Condition | Available |
| Ground | 3,500 SF | Negotiable | Upon Request Upon Request Upon Request Upon Request | Office/Retail | Partial Build-Out | Now |
| 4th Floor | 12,058 SF | Negotiable | Upon Request Upon Request Upon Request Upon Request | Office/Retail | Partial Build-Out | Now |
| 5th Floor | 7,879 SF | Negotiable | Upon Request Upon Request Upon Request Upon Request | Office/Retail | Partial Build-Out | Now |
| 6th Floor | 9,392 SF | Negotiable | Upon Request Upon Request Upon Request Upon Request | Office/Retail | Partial Build-Out | Now |
Ground
| Size |
| 3,500 SF |
| Term |
| Negotiable |
| Rental Rate |
| Upon Request Upon Request Upon Request Upon Request |
| Space Use |
| Office/Retail |
| Condition |
| Partial Build-Out |
| Available |
| Now |
4th Floor
| Size |
| 12,058 SF |
| Term |
| Negotiable |
| Rental Rate |
| Upon Request Upon Request Upon Request Upon Request |
| Space Use |
| Office/Retail |
| Condition |
| Partial Build-Out |
| Available |
| Now |
5th Floor
| Size |
| 7,879 SF |
| Term |
| Negotiable |
| Rental Rate |
| Upon Request Upon Request Upon Request Upon Request |
| Space Use |
| Office/Retail |
| Condition |
| Partial Build-Out |
| Available |
| Now |
6th Floor
| Size |
| 9,392 SF |
| Term |
| Negotiable |
| Rental Rate |
| Upon Request Upon Request Upon Request Upon Request |
| Space Use |
| Office/Retail |
| Condition |
| Partial Build-Out |
| Available |
| Now |
Ground
| Size | 3,500 SF |
| Term | Negotiable |
| Rental Rate | Upon Request |
| Space Use | Office/Retail |
| Condition | Partial Build-Out |
| Available | Now |
Opportunity for immediately available retail, professional, and/or medical office space. This space offers potential for a future expansion opportunity.
- Partially Built-Out as Standard Retail Space
- Mostly Open Floor Plan Layout
- Finished Ceilings: 17’
- Space is in Excellent Condition
4th Floor
| Size | 12,058 SF |
| Term | Negotiable |
| Rental Rate | Upon Request |
| Space Use | Office/Retail |
| Condition | Partial Build-Out |
| Available | Now |
Opportunity for immediately available retail, professional, and/or medical office space. This space offers entry from dedicated, ADA-accessible elevators and offers potential for a future expansion opportunity.
- Partially Built-Out as Standard Office
- Mostly Open Floor Plan Layout
- Finished Ceilings: 14’
- Space is in Excellent Condition
- Can be combined with additional space(s) for up to 29,329 SF of adjacent space
5th Floor
| Size | 7,879 SF |
| Term | Negotiable |
| Rental Rate | Upon Request |
| Space Use | Office/Retail |
| Condition | Partial Build-Out |
| Available | Now |
Opportunity for immediately available retail, professional, and/or medical office space. This space offers entry from dedicated, ADA-accessible elevators and offers potential for a future expansion opportunity.
- Partially Built-Out as Standard Office
- Mostly Open Floor Plan Layout
- Finished Ceilings: 14’
- Space is in Excellent Condition
- Can be combined with additional space(s) for up to 29,329 SF of adjacent space
6th Floor
| Size | 9,392 SF |
| Term | Negotiable |
| Rental Rate | Upon Request |
| Space Use | Office/Retail |
| Condition | Partial Build-Out |
| Available | Now |
Opportunity for immediately available retail, professional, and/or medical office space. This space offers entry from dedicated, ADA-accessible elevators and offers potential for a future expansion opportunity.
- Partially Built-Out as Standard Retail Space
- Mostly Open Floor Plan Layout
- Finished Ceilings: 14’
- Space is in Excellent Condition
- Can be combined with additional space(s) for up to 29,329 SF of adjacent space
About the Property
388 Bridge Street is a prominent mixed-use building in Downtown Brooklyn. Rising 53 floors and featuring 371 residential units, the property features ground-level retail and four dedicated levels of adaptable professional and medical office space. All spaces are immediately available for occupancy, with tenant improvement allowances based on tenant credit and lease term. The lower floors are built-out for retail, professional, and medical office use and have mostly open layouts. Fully furnished, the fourth floor features a mostly open layout with nine private offices, two conference rooms, and an outdoor patio. A portion of the fifth floor plus the entire sixth floor, which includes an additional 2,154 square feet of outdoor space access, are available for lease and were previously used as a fitness center with locker rooms and showers. Downtown Brooklyn is New York City’s third-largest business district and continues to grow and prosper into a pivotal education center. St. Francis College is less than a block from 388 Bridge Street, and the Long Island University Brooklyn campus is only a five-minute walk away. The property is surrounded by dozens of neighborhood amenities and major points of interest, including Junior’s Restaurant and Bakery, Fort Greene Park, The Brooklyn Hospital, and access to the New York City subway.
PROPERTY FACTS FOR 388 Bridge St , Brooklyn, NY 11201
| Total Space Available | 32,829 SF | Property Subtype | Apartment |
| No. Units | 371 | Apartment Style | High Rise |
| Max. Contiguous | 29,329 SF | Building Size | 405,981 SF |
| Property Type | Multifamily | Year Built | 2014 |
| Total Space Available | 32,829 SF |
| No. Units | 371 |
| Max. Contiguous | 29,329 SF |
| Property Type | Multifamily |
| Property Subtype | Apartment |
| Apartment Style | High Rise |
| Building Size | 405,981 SF |
| Year Built | 2014 |
Features and Amenities
- 24 Hour Access
- Courtyard
- Fitness Center
- Laundry Facilities
- Picnic Area
- Playground
- Doorman
- Grill
- Media Center/Movie Theatre
- Pet Play Area
- Roof Terrace
- Bicycle Storage
- Elevator
- Lounge
- Maintenance on site
- Pet Washing Station
Marketing Brochure
Nearby Amenities
Restaurants |
|||
|---|---|---|---|
| BonChon | Korean | $$$ | 1 min walk |
| Avabrew Coffee Shop | - | - | 1 min walk |
| Everytable | Soul Food | - | 1 min walk |
| Sweetgreen | American | $ | 1 min walk |
| Willoughby Food Bar | Deli | $ | 3 min walk |
| 99 Cent Supreme Pizza | Pizza | $ | 3 min walk |
| Starbucks | Cafe | $ | 3 min walk |
| Little Pizza Parlor | Pizza | $ | 2 min walk |
Retail |
||
|---|---|---|
| Pandora | Jewelry/Watches | 2 min walk |
| Sunglass Hut | Other Retail | 3 min walk |
| Banana Republic | Unisex Apparel | 3 min walk |
| Macy's | Other Retail | 3 min walk |
| Ann Taylor | Ladies' Apparel | 4 min walk |
| H&M | Unisex Apparel | 3 min walk |
| Chase Bank | Bank | 3 min walk |
| Planet Fitness | Fitness | 4 min walk |
| Duane Reade | Drug Store | 4 min walk |
| Alamo Drafthouse Cinema | Cinema | 5 min walk |
Hotels |
|
|---|---|
| Marriott |
666 rooms
6 min walk
|
| Ace Hotel |
287 rooms
8 min walk
|
| EVEN Hotels |
202 rooms
9 min walk
|
About the Owner
About the Architect


Leasing Team
Ryan Condren, Senior Vice President
Ryan joined Jones Lang LaSalle in 2019 and is currently a Senior Vice President in the New York Retail Division. Prior to JLL, he was the Managing Director of the Retail Leasing Team at CPEX Real Estate. Ryan has over 10 years of experience in negotiating leases with national, institutional, and local commercial tenants in the NYC Metro area, with a focus on Brooklyn and the outer boroughs. Currently, his responsibilities include representing Landlords and Tenants in lease negotiations and lease valuations, providing market insights and trends, and preparing marketing packages.
Experience
Ryan’s achievements in retail leasing has gained him recognition as an Emerging Leader in Retail by Real Estate Forum magazine and a five-time CoStar Power Broker (2011 - 2016). He has also been honored by the Home Reporter and the Brooklyn Spectator as a recipient of the 2012 Brooklyn Rising Stars Award. With Ryan as one of its leaders, the CPEX Retail Leasing Team has been responsible for the completion of over 200 lease transactions totaling more than 670,000 square feet of retail space with an aggregate lease value of over $650 million. In the course of his career, Ryan has worked with an impressive collection of landlords, developers, and institutions in achieving their retail leasing objectives, including Jamestown Properties, the Lefrak Organization, Naftali, Invesco, Madison Realty Capital, Rockrose, Quinlan Development Group, Lonicera, Avery Hall Investments, RAL, Vanke, Adam America, Infinity Group and Hidrock Realty.
Prior to CPEX, Ryan worked for two years as an associate at Massey Knakal Realty Services. Additionally, he gained significant experience in real estate while working for the 86th Street Business Improvement District (BID). During his year at the BID, he conducted surveys, visited stores and merchants, managed the database of business operators within the district, and produced security studies and feasibility research for pedestrian and vehicular traffic. Ryan also worked in the Office of the Brooklyn Borough President, where he was the manager of the Brooklyn Tourism and Visitors Center. Through these key experiences, he has developed meaningful relationships throughout the local business and real estate community that have proved invaluable to his success as a retail broker.
George Danut, Senior Vice President
George Danut joined Jones Lang LaSalle in 2019 and is currently a Senior Vice President in the New York Retail Division. Prior to joining the team, he was a Director in the Retail Leasing Team at CPEX Real Estate. George has over seven years of experience in representing Landlords and Tenants in the NYC Metro area, with a focus on Brooklyn and the outer boroughs. Currently, his responsibilities include lease negotiations and valuations, delivery of market data and insights, and preparing marketing packages.
Experience
A three-time CoStar Power Broker (2014 - 2016), George has assisted in the lease of over 120 retail spaces totaling more than 500,000 square feet, with an aggregate lease value of over $400 million. This includes lease agreements with such notable tenants as Bed Bath & Beyond, Harbor Freight, LePort Schools, VERG Brooklyn, Blick Art Materials, BankUnited, HSBC, UPS, Bar Method, CityMD and Chipotle. Alongside his team, he currently represents or has previously worked with a notable group of landlords, developers, and institutions in their efforts to lease their retail spaces, including Quinlan Development Group, Avery Hall Investments, RAL, Vanke, Adam America, Lonicera, Infinity Group, Hidrock Realty, the Lefrak Organization, Naftali, Invesco, and Madison Realty Capital.
George previously worked with the Permanent Mission of Romania to the United Nations. This opportunity allowed him to work directly with a team of four diplomats and to participate in numerous projects, including the United Nations Conference on the World Financial Crisis and its impact on Development. He was responsible for writing daily reports on UN meetings and activities, then presenting the information to the Ambassador for acknowledgement and signing.
Relevant Tenant Experience
- Bed Bath & Beyond
- Harbor Freight
- LePort Schools
- VERG Brooklyn
- Blick Art Materials
- BankUnited
- HSBC
- UPS
- Bar Method
- CityMD
- Chipotle
Landlord Representation
- Quinlan Development Group
- Avery Hall Investments
- RAL
- Vanke
- Adam America
- Infinity Group
- The LeFrak Organization
- Hidrock Realty
- The Lefrak Organization
- Lonicera
- Naftali
- Invesco
- Madison Realty Capital
Education and Affiliations
Columbia University- Bachelor of Arts in Political Science
New York State Real Estate Sales License
Brooklyn Chamber of Commerce
The Retail Network
International Council of Shopping Centers
Presented by

388 Bridge St
Hmm, there seems to have been an error sending your message. Please try again.
Thanks! Your message was sent.

















