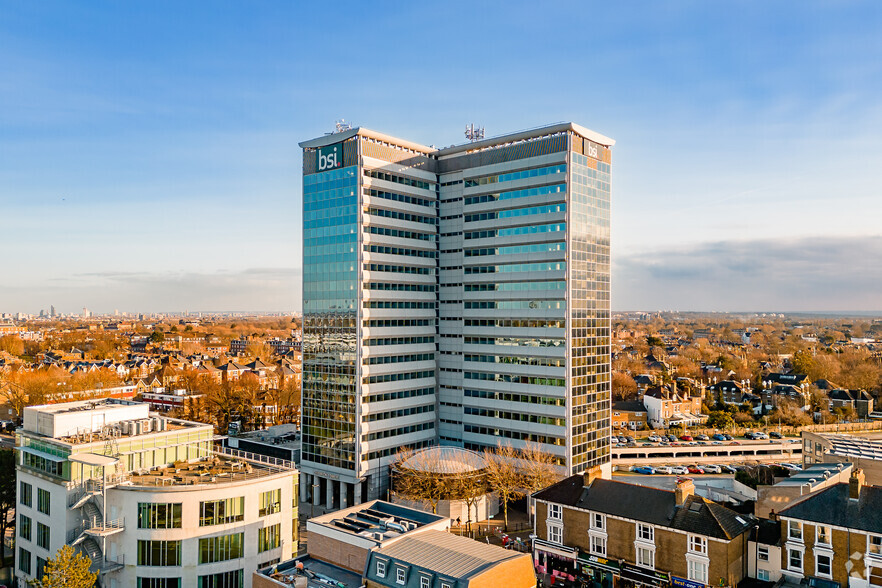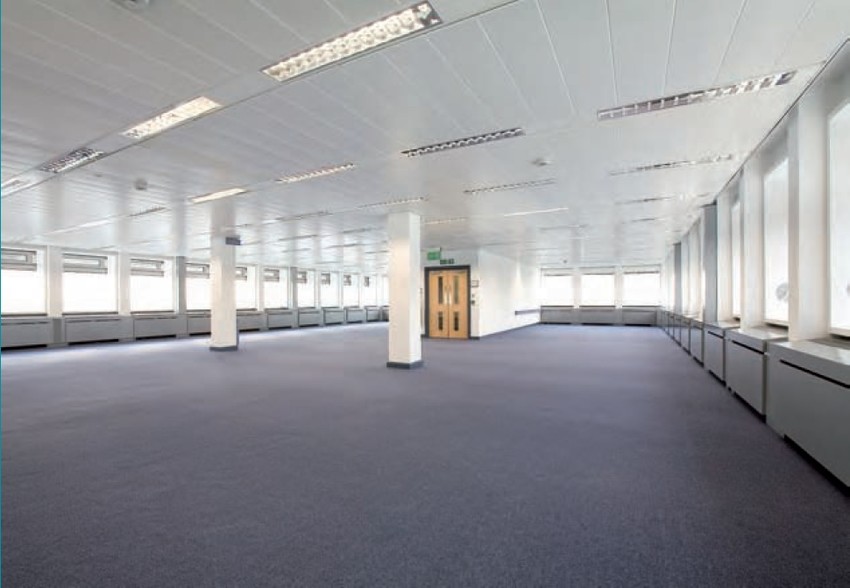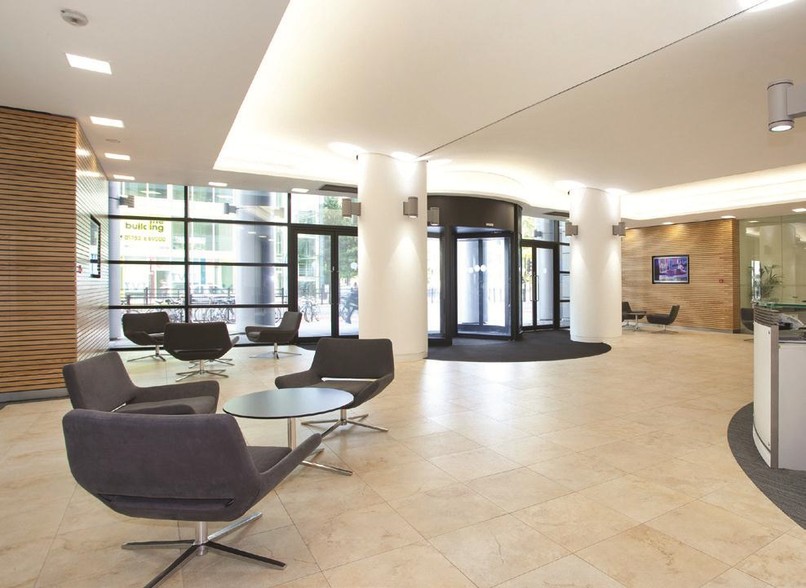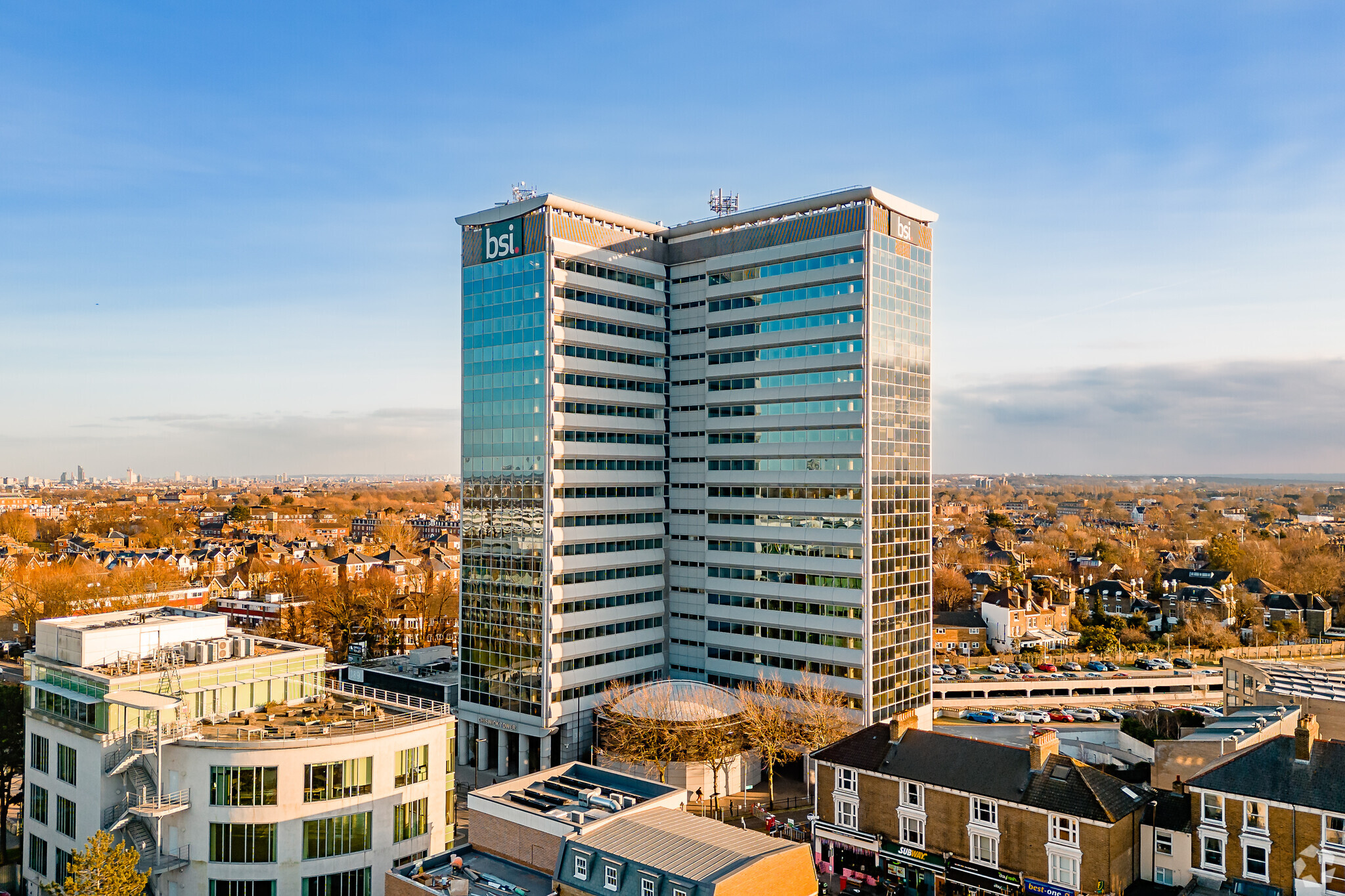Your email has been sent.
Chiswick Tower 389 Chiswick High Rd 1,647 - 29,799 SF of 4-Star Office Space Available in London W4 4AJ



HIGHLIGHTS
- Prominent and well known office building
- Secure Bike Storage
- Onsite Estate Management
ALL AVAILABLE SPACES(8)
Display Rental Rate as
- SPACE
- SIZE
- TERM
- RENTAL RATE
- SPACE USE
- CONDITION
- AVAILABLE
This office suite is available to lt on terms to be agreed for the quoting rent of £47.50 per sf.
- Use Class: E
- Open Floor Plan Layout
- Can be combined with additional space(s) for up to 22,099 SF of adjacent space
- Reception Area
- Security System
- Bicycle Storage
- 4 Pipe Fan Coil Air Conditioning
- Fibre Connectivity
- Partially Built-Out as Standard Office
- Fits 7 - 23 People
- Central Air Conditioning
- Elevator Access
- High Ceilings
- Shower Facilities
- Good Ceiling Height
This office suite is available to lt on terms to be agreed for the quoting rent of £47.50 per sf.
- Use Class: E
- Open Floor Plan Layout
- Can be combined with additional space(s) for up to 22,099 SF of adjacent space
- Reception Area
- Security System
- Bicycle Storage
- 4 Pipe Fan Coil Air Conditioning
- Fibre Connectivity
- Partially Built-Out as Standard Office
- Fits 13 - 40 People
- Central Air Conditioning
- Elevator Access
- High Ceilings
- Shower Facilities
- Suspended LED lighting
This office suite is available to lt on terms to be agreed for the quoting rent of £47.50 per sf.
- Use Class: E
- Open Floor Plan Layout
- Can be combined with additional space(s) for up to 22,099 SF of adjacent space
- Reception Area
- Security System
- Bicycle Storage
- 4 Pipe Fan Coil Air Conditioning
- Fibre Connectivity
- Partially Built-Out as Standard Office
- Fits 7 - 22 People
- Central Air Conditioning
- Elevator Access
- High Ceilings
- Shower Facilities
- Suspended LED lighting
This office suite is available to lt on terms to be agreed for the quoting rent of £47.50 per sf.
- Use Class: E
- Open Floor Plan Layout
- Can be combined with additional space(s) for up to 22,099 SF of adjacent space
- Reception Area
- Security System
- Bicycle Storage
- 4 Pipe Fan Coil Air Conditioning
- Fibre Connectivity
- Partially Built-Out as Standard Office
- Fits 13 - 41 People
- Central Air Conditioning
- Elevator Access
- High Ceilings
- Shower Facilities
- Suspended LED lighting
This office suite is available to lt on terms to be agreed for the quoting rent of £55 per sf.
- Use Class: E
- Open Floor Plan Layout
- Can be combined with additional space(s) for up to 22,099 SF of adjacent space
- Reception Area
- Security System
- Bicycle Storage
- 4 Pipe Fan Coil Air Conditioning
- Fibre Connectivity
- Partially Built-Out as Standard Office
- Fits 13 - 41 People
- Central Air Conditioning
- Elevator Access
- High Ceilings
- Shower Facilities
- Suspended LED lighting
This office suite is available to lt on terms to be agreed for the quoting rent of £55 per sf.
- Use Class: E
- Open Floor Plan Layout
- Can be combined with additional space(s) for up to 22,099 SF of adjacent space
- Reception Area
- Security System
- Bicycle Storage
- 4 Pipe Fan Coil Air Conditioning
- Fibre Connectivity
- Partially Built-Out as Standard Office
- Fits 5 - 14 People
- Central Air Conditioning
- Elevator Access
- High Ceilings
- Shower Facilities
- Suspended LED lighting
This office suite is available to lt on terms to be agreed for the quoting rent of £55 per sf.
- Use Class: E
- Open Floor Plan Layout
- Central Air Conditioning
- Elevator Access
- High Ceilings
- Shower Facilities
- Suspended LED lighting
- Partially Built-Out as Standard Office
- Fits 7 - 22 People
- Reception Area
- Security System
- Bicycle Storage
- 4 Pipe Fan Coil Air Conditioning
- Fibre Connectivity
This office suite is available to lt on terms to be agreed for the quoting rent of £55 per sf.
- Use Class: E
- Open Floor Plan Layout
- Central Air Conditioning
- Elevator Access
- High Ceilings
- Shower Facilities
- Suspended LED lighting
- Partially Built-Out as Standard Office
- Fits 13 - 40 People
- Reception Area
- Security System
- Bicycle Storage
- 4 Pipe Fan Coil Air Conditioning
- Fibre Connectivity
| Space | Size | Term | Rental Rate | Space Use | Condition | Available |
| 9th Floor, Ste West | 2,765 SF | Negotiable | $63.53 /SF/YR $5.29 /SF/MO $175,665 /YR $14,639 /MO | Office | Partial Build-Out | Now |
| 10th Floor, Ste East | 5,000 SF | Negotiable | $63.53 /SF/YR $5.29 /SF/MO $317,658 /YR $26,471 /MO | Office | Partial Build-Out | Now |
| 10th Floor, Ste West | 2,675 SF | Negotiable | $63.53 /SF/YR $5.29 /SF/MO $169,947 /YR $14,162 /MO | Office | Partial Build-Out | Now |
| 11th Floor, Ste East | 5,001 SF | Negotiable | $63.53 /SF/YR $5.29 /SF/MO $317,721 /YR $26,477 /MO | Office | Partial Build-Out | Now |
| 12th Floor, Ste East | 5,011 SF | Negotiable | $63.53 /SF/YR $5.29 /SF/MO $318,357 /YR $26,530 /MO | Office | Partial Build-Out | Now |
| 12th Floor, Ste West | 1,647 SF | Negotiable | $73.56 /SF/YR $6.13 /SF/MO $121,158 /YR $10,097 /MO | Office | Partial Build-Out | Now |
| 15th Floor, Ste West | 2,700 SF | Negotiable | $63.53 /SF/YR $5.29 /SF/MO $171,535 /YR $14,295 /MO | Office | Partial Build-Out | Now |
| 16th Floor, Ste East | 5,000 SF | Negotiable | $63.53 /SF/YR $5.29 /SF/MO $317,658 /YR $26,471 /MO | Office | Partial Build-Out | Now |
9th Floor, Ste West
| Size |
| 2,765 SF |
| Term |
| Negotiable |
| Rental Rate |
| $63.53 /SF/YR $5.29 /SF/MO $175,665 /YR $14,639 /MO |
| Space Use |
| Office |
| Condition |
| Partial Build-Out |
| Available |
| Now |
10th Floor, Ste East
| Size |
| 5,000 SF |
| Term |
| Negotiable |
| Rental Rate |
| $63.53 /SF/YR $5.29 /SF/MO $317,658 /YR $26,471 /MO |
| Space Use |
| Office |
| Condition |
| Partial Build-Out |
| Available |
| Now |
10th Floor, Ste West
| Size |
| 2,675 SF |
| Term |
| Negotiable |
| Rental Rate |
| $63.53 /SF/YR $5.29 /SF/MO $169,947 /YR $14,162 /MO |
| Space Use |
| Office |
| Condition |
| Partial Build-Out |
| Available |
| Now |
11th Floor, Ste East
| Size |
| 5,001 SF |
| Term |
| Negotiable |
| Rental Rate |
| $63.53 /SF/YR $5.29 /SF/MO $317,721 /YR $26,477 /MO |
| Space Use |
| Office |
| Condition |
| Partial Build-Out |
| Available |
| Now |
12th Floor, Ste East
| Size |
| 5,011 SF |
| Term |
| Negotiable |
| Rental Rate |
| $63.53 /SF/YR $5.29 /SF/MO $318,357 /YR $26,530 /MO |
| Space Use |
| Office |
| Condition |
| Partial Build-Out |
| Available |
| Now |
12th Floor, Ste West
| Size |
| 1,647 SF |
| Term |
| Negotiable |
| Rental Rate |
| $73.56 /SF/YR $6.13 /SF/MO $121,158 /YR $10,097 /MO |
| Space Use |
| Office |
| Condition |
| Partial Build-Out |
| Available |
| Now |
15th Floor, Ste West
| Size |
| 2,700 SF |
| Term |
| Negotiable |
| Rental Rate |
| $63.53 /SF/YR $5.29 /SF/MO $171,535 /YR $14,295 /MO |
| Space Use |
| Office |
| Condition |
| Partial Build-Out |
| Available |
| Now |
16th Floor, Ste East
| Size |
| 5,000 SF |
| Term |
| Negotiable |
| Rental Rate |
| $63.53 /SF/YR $5.29 /SF/MO $317,658 /YR $26,471 /MO |
| Space Use |
| Office |
| Condition |
| Partial Build-Out |
| Available |
| Now |
9th Floor, Ste West
| Size | 2,765 SF |
| Term | Negotiable |
| Rental Rate | $63.53 /SF/YR |
| Space Use | Office |
| Condition | Partial Build-Out |
| Available | Now |
This office suite is available to lt on terms to be agreed for the quoting rent of £47.50 per sf.
- Use Class: E
- Partially Built-Out as Standard Office
- Open Floor Plan Layout
- Fits 7 - 23 People
- Can be combined with additional space(s) for up to 22,099 SF of adjacent space
- Central Air Conditioning
- Reception Area
- Elevator Access
- Security System
- High Ceilings
- Bicycle Storage
- Shower Facilities
- 4 Pipe Fan Coil Air Conditioning
- Good Ceiling Height
- Fibre Connectivity
10th Floor, Ste East
| Size | 5,000 SF |
| Term | Negotiable |
| Rental Rate | $63.53 /SF/YR |
| Space Use | Office |
| Condition | Partial Build-Out |
| Available | Now |
This office suite is available to lt on terms to be agreed for the quoting rent of £47.50 per sf.
- Use Class: E
- Partially Built-Out as Standard Office
- Open Floor Plan Layout
- Fits 13 - 40 People
- Can be combined with additional space(s) for up to 22,099 SF of adjacent space
- Central Air Conditioning
- Reception Area
- Elevator Access
- Security System
- High Ceilings
- Bicycle Storage
- Shower Facilities
- 4 Pipe Fan Coil Air Conditioning
- Suspended LED lighting
- Fibre Connectivity
10th Floor, Ste West
| Size | 2,675 SF |
| Term | Negotiable |
| Rental Rate | $63.53 /SF/YR |
| Space Use | Office |
| Condition | Partial Build-Out |
| Available | Now |
This office suite is available to lt on terms to be agreed for the quoting rent of £47.50 per sf.
- Use Class: E
- Partially Built-Out as Standard Office
- Open Floor Plan Layout
- Fits 7 - 22 People
- Can be combined with additional space(s) for up to 22,099 SF of adjacent space
- Central Air Conditioning
- Reception Area
- Elevator Access
- Security System
- High Ceilings
- Bicycle Storage
- Shower Facilities
- 4 Pipe Fan Coil Air Conditioning
- Suspended LED lighting
- Fibre Connectivity
11th Floor, Ste East
| Size | 5,001 SF |
| Term | Negotiable |
| Rental Rate | $63.53 /SF/YR |
| Space Use | Office |
| Condition | Partial Build-Out |
| Available | Now |
This office suite is available to lt on terms to be agreed for the quoting rent of £47.50 per sf.
- Use Class: E
- Partially Built-Out as Standard Office
- Open Floor Plan Layout
- Fits 13 - 41 People
- Can be combined with additional space(s) for up to 22,099 SF of adjacent space
- Central Air Conditioning
- Reception Area
- Elevator Access
- Security System
- High Ceilings
- Bicycle Storage
- Shower Facilities
- 4 Pipe Fan Coil Air Conditioning
- Suspended LED lighting
- Fibre Connectivity
12th Floor, Ste East
| Size | 5,011 SF |
| Term | Negotiable |
| Rental Rate | $63.53 /SF/YR |
| Space Use | Office |
| Condition | Partial Build-Out |
| Available | Now |
This office suite is available to lt on terms to be agreed for the quoting rent of £55 per sf.
- Use Class: E
- Partially Built-Out as Standard Office
- Open Floor Plan Layout
- Fits 13 - 41 People
- Can be combined with additional space(s) for up to 22,099 SF of adjacent space
- Central Air Conditioning
- Reception Area
- Elevator Access
- Security System
- High Ceilings
- Bicycle Storage
- Shower Facilities
- 4 Pipe Fan Coil Air Conditioning
- Suspended LED lighting
- Fibre Connectivity
12th Floor, Ste West
| Size | 1,647 SF |
| Term | Negotiable |
| Rental Rate | $73.56 /SF/YR |
| Space Use | Office |
| Condition | Partial Build-Out |
| Available | Now |
This office suite is available to lt on terms to be agreed for the quoting rent of £55 per sf.
- Use Class: E
- Partially Built-Out as Standard Office
- Open Floor Plan Layout
- Fits 5 - 14 People
- Can be combined with additional space(s) for up to 22,099 SF of adjacent space
- Central Air Conditioning
- Reception Area
- Elevator Access
- Security System
- High Ceilings
- Bicycle Storage
- Shower Facilities
- 4 Pipe Fan Coil Air Conditioning
- Suspended LED lighting
- Fibre Connectivity
15th Floor, Ste West
| Size | 2,700 SF |
| Term | Negotiable |
| Rental Rate | $63.53 /SF/YR |
| Space Use | Office |
| Condition | Partial Build-Out |
| Available | Now |
This office suite is available to lt on terms to be agreed for the quoting rent of £55 per sf.
- Use Class: E
- Partially Built-Out as Standard Office
- Open Floor Plan Layout
- Fits 7 - 22 People
- Central Air Conditioning
- Reception Area
- Elevator Access
- Security System
- High Ceilings
- Bicycle Storage
- Shower Facilities
- 4 Pipe Fan Coil Air Conditioning
- Suspended LED lighting
- Fibre Connectivity
16th Floor, Ste East
| Size | 5,000 SF |
| Term | Negotiable |
| Rental Rate | $63.53 /SF/YR |
| Space Use | Office |
| Condition | Partial Build-Out |
| Available | Now |
This office suite is available to lt on terms to be agreed for the quoting rent of £55 per sf.
- Use Class: E
- Partially Built-Out as Standard Office
- Open Floor Plan Layout
- Fits 13 - 40 People
- Central Air Conditioning
- Reception Area
- Elevator Access
- Security System
- High Ceilings
- Bicycle Storage
- Shower Facilities
- 4 Pipe Fan Coil Air Conditioning
- Suspended LED lighting
- Fibre Connectivity
PROPERTY OVERVIEW
Chiswick Tower is a purpose built office building arranged over basement, ground and 17 upper floors extending to over 143,000 sq ft. Each floor is divided into 2 wings of open plan, air conditioned offices. This prominent and well known office building is situated on the south side of Chiswick High Road opposite Chiswick Park and directly above Gunnersbury Underground Station (District Line and Overground to Richmond, North London and Stratford). Junction 1 of the M4, is within a quarter of a mile. Heathrow Airport is 10 miles to the west and Central London is 6 miles to the east via the A4/M4
- Bus Line
- Raised Floor
- Restaurant
- Security System
- Accent Lighting
- Energy Performance Rating - C
- Reception
- Bicycle Storage
- Recessed Lighting
- Air Conditioning
PROPERTY FACTS
Presented by

Chiswick Tower | 389 Chiswick High Rd
Hmm, there seems to have been an error sending your message. Please try again.
Thanks! Your message was sent.





