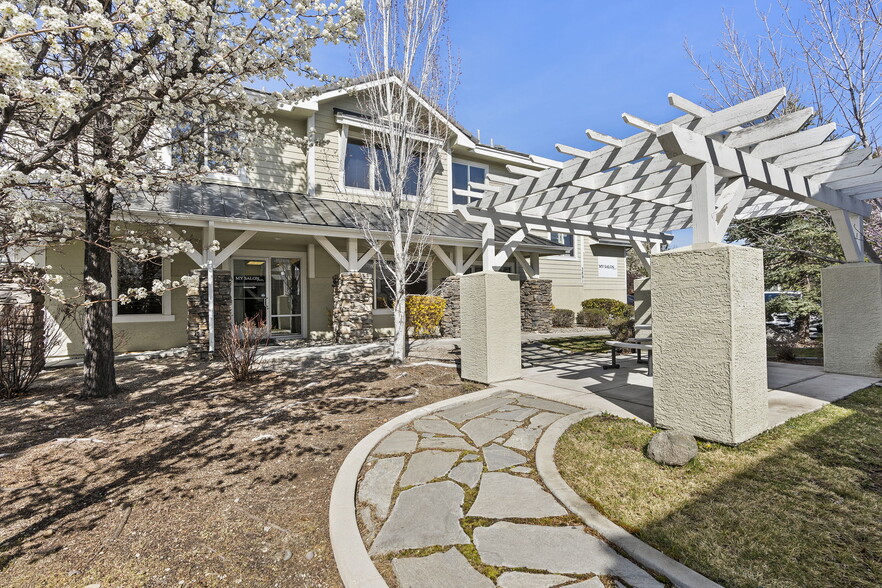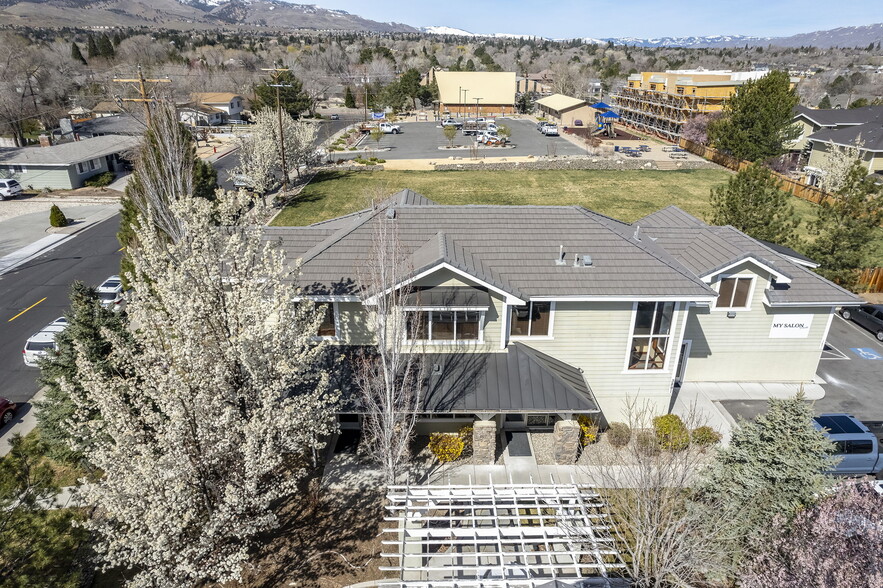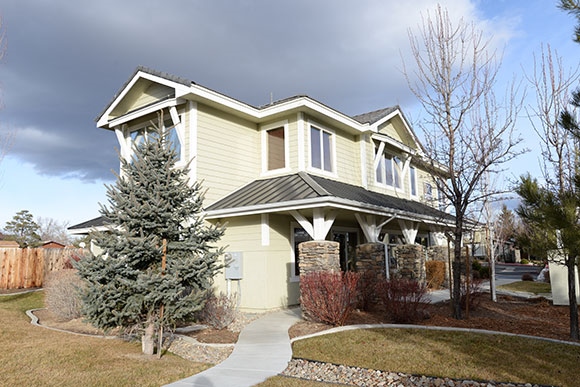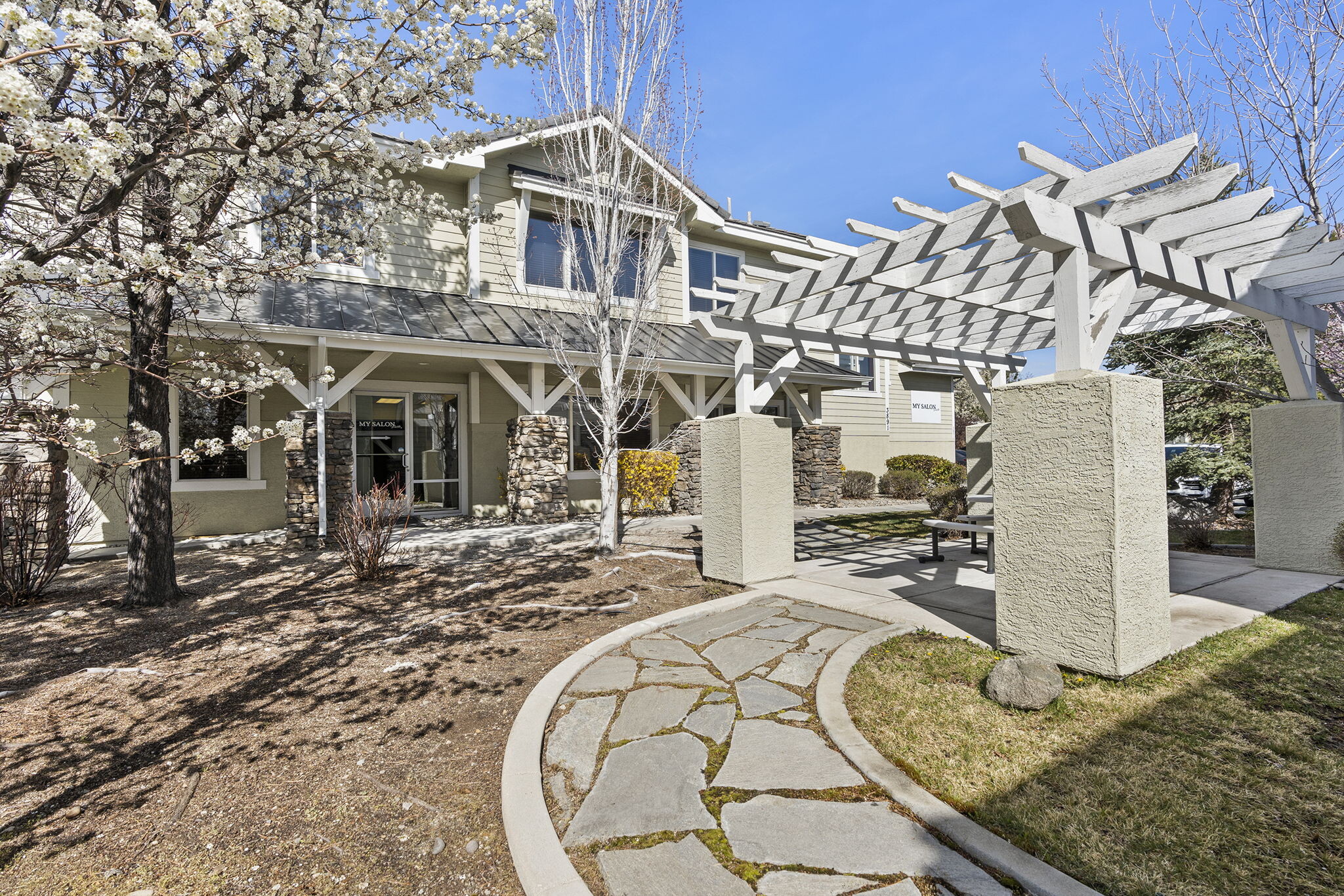
3891 Warren Way
This feature is unavailable at the moment.
We apologize, but the feature you are trying to access is currently unavailable. We are aware of this issue and our team is working hard to resolve the matter.
Please check back in a few minutes. We apologize for the inconvenience.
- LoopNet Team
thank you

Your email has been sent!
3891 Warren Way
5,617 SF 67% Leased Office Building Reno, NV 89509 $1,550,000 ($276/SF)



Investment Highlights
- Fantastic Opportunity for Investors and Business Owners
- Central/Airport Submarket
- 4,651 SF Building Plus 966 Basement
Executive Summary
Total Building is 5,617 SF (4,651 SF Building plus 966 SF Basement)
The first floor is built out as fourteen individual salon suites and has been operating as a Salon Suites business since 2012. My Salon Suite’s lease expires November 14, 2024. New owners can negotiate renewal terms. The second floor has an efficient floor plan with custom wood crown molding and baseboards, reception, four offices, a conference room, kitchenette with dishwasher and two restrooms. 3891 Warren Way is within walking distance to some of Reno’s favorite retail shops and amenities. This location is convenient offering easy access to S Virginia Street, S McCarran, and I-580.
The first floor is built out as fourteen individual salon suites and has been operating as a Salon Suites business since 2012. My Salon Suite’s lease expires November 14, 2024. New owners can negotiate renewal terms. The second floor has an efficient floor plan with custom wood crown molding and baseboards, reception, four offices, a conference room, kitchenette with dishwasher and two restrooms. 3891 Warren Way is within walking distance to some of Reno’s favorite retail shops and amenities. This location is convenient offering easy access to S Virginia Street, S McCarran, and I-580.
Property Facts
Sale Type
Investment or Owner User
Property Type
Office
Building Size
5,617 SF
Building Class
B
Year Built
2004
Price
$1,550,000
Price Per SF
$276
Percent Leased
67%
Tenancy
Multiple
Building Height
2 Stories
Typical Floor Size
2,809 SF
Slab To Slab
9’
Building FAR
2.00
Lot Size
0.06 AC
Zoning
PD - Planned Development
Amenities
- Courtyard
- Basement
- Natural Light
- Yard
- Air Conditioning
Space Availability
- Space
- Size
- Space Use
- Condition
- Available
Custom wood crown molding and baseboards, reception, four offices, a conference room, kitchenette with dishwasher and two restrooms.
| Space | Size | Space Use | Condition | Available |
| 2nd Floor | 1,843 SF | Office | Full Build-Out | Now |
2nd Floor
| Size |
| 1,843 SF |
| Space Use |
| Office |
| Condition |
| Full Build-Out |
| Available |
| Now |
1 of 3
VIDEOS
3D TOUR
PHOTOS
STREET VIEW
STREET
MAP
2nd Floor
| Size | 1,843 SF |
| Space Use | Office |
| Condition | Full Build-Out |
| Available | Now |
Custom wood crown molding and baseboards, reception, four offices, a conference room, kitchenette with dishwasher and two restrooms.
1 of 1
Walk Score ®
Very Walkable (75)
PROPERTY TAXES
| Parcel Number | 024-330-02 | Improvements Assessment | $255,107 |
| Land Assessment | $73,416 | Total Assessment | $328,523 |
PROPERTY TAXES
Parcel Number
024-330-02
Land Assessment
$73,416
Improvements Assessment
$255,107
Total Assessment
$328,523
1 of 10
VIDEOS
3D TOUR
PHOTOS
STREET VIEW
STREET
MAP
1 of 1
Presented by

3891 Warren Way
Already a member? Log In
Hmm, there seems to have been an error sending your message. Please try again.
Thanks! Your message was sent.







