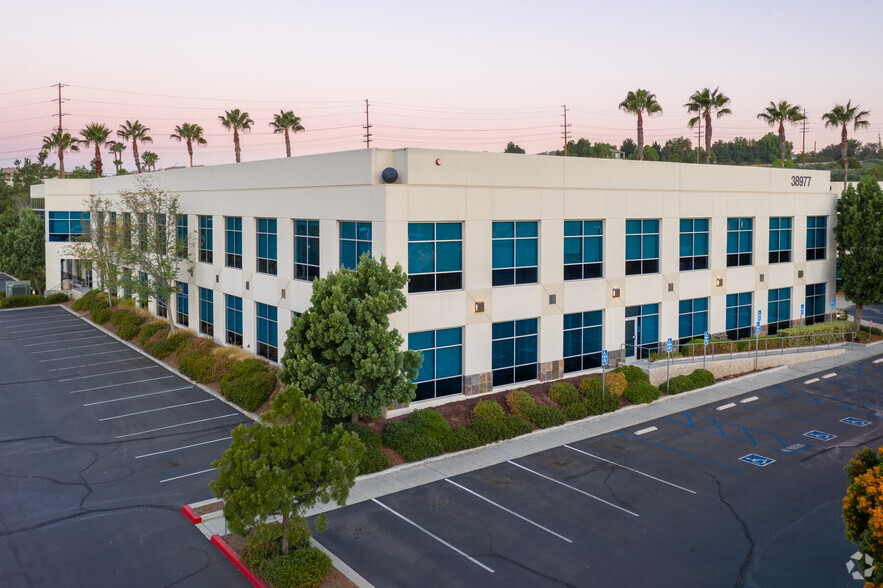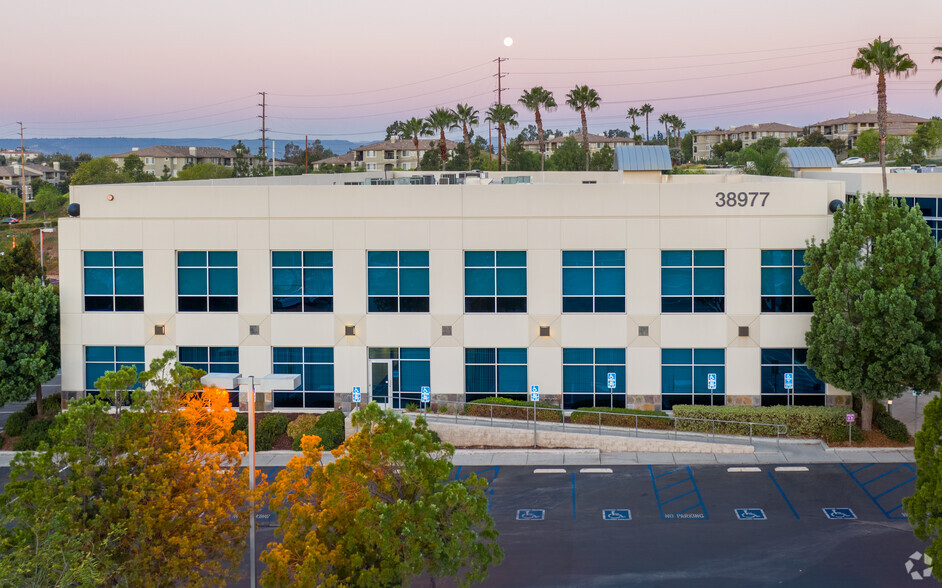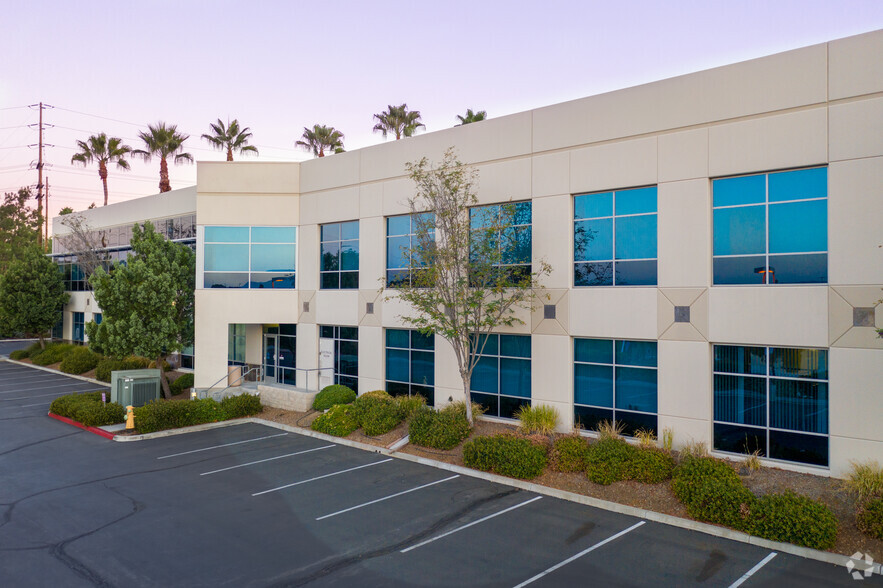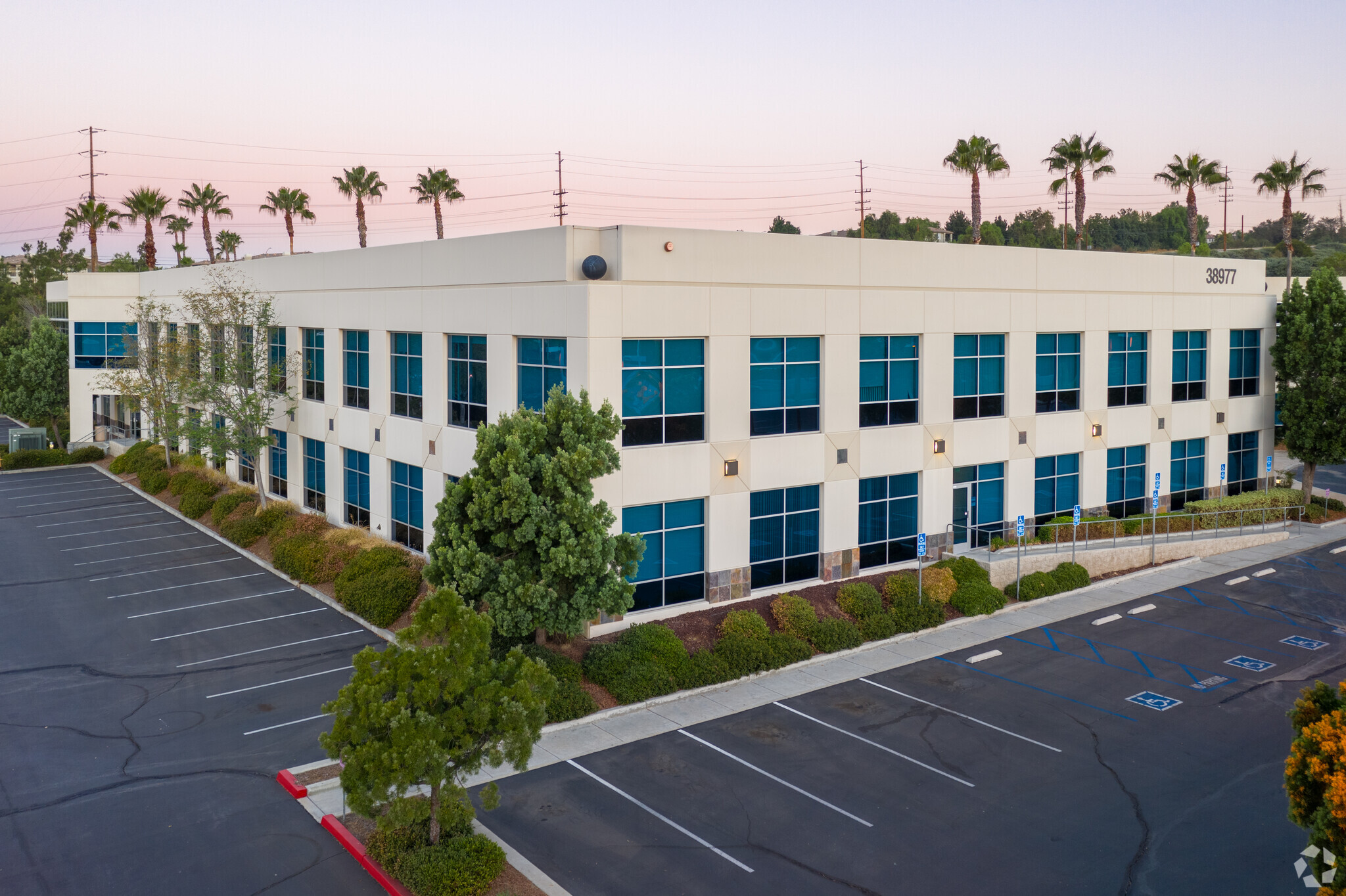
This feature is unavailable at the moment.
We apologize, but the feature you are trying to access is currently unavailable. We are aware of this issue and our team is working hard to resolve the matter.
Please check back in a few minutes. We apologize for the inconvenience.
- LoopNet Team
thank you

Your email has been sent!
Silverhawk Corporate Center Murrieta, CA 92563
956 - 9,447 SF of Office Space Available



Park Highlights
- PREMIER PROFESSIONAL OFFICE BUILDINGS
- ABUNDANT PARKING
- WALKING DISTANCE TO RESTAURANTS & OTHER RETAIL SERVICES
- OUTDOOR PATIO SEATING
PARK FACTS
| Total Space Available | 9,447 SF | Park Type | Office Park |
| Total Space Available | 9,447 SF |
| Park Type | Office Park |
all available spaces(7)
Display Rental Rate as
- Space
- Size
- Term
- Rental Rate
- Space Use
- Condition
- Available
Reception, conference room, kitchen and 3 private offices. Luxury vinyl flooring throughout. Available June 1, 2025 (potentially sooner)
- Listed rate may not include certain utilities, building services and property expenses
- Conference Rooms
- 3 Private Offices
- Reception Area
| Space | Size | Term | Rental Rate | Space Use | Condition | Available |
| 1st Floor, Ste 101 | 1,398 SF | 3 Years | $27.00 /SF/YR $2.25 /SF/MO $37,746 /YR $3,146 /MO | Office | Full Build-Out | June 01, 2025 |
38977 Sky Canyon Dr - 1st Floor - Ste 101
- Space
- Size
- Term
- Rental Rate
- Space Use
- Condition
- Available
Open work area, kitchen, 2 private offices. Can be combined with Suite 108 to create 1,970 SF Available March 1, 2025 - Do not disturb tenant.
- Listed rate may not include certain utilities, building services and property expenses
- 2 Private Offices
Open reception work area, kitchenette and 1 private office. Please do not disturb the tenant. Please contact agent for touring instructions.
- Listed rate may not include certain utilities, building services and property expenses
- 1 Private Office
- Fully Built-Out as Standard Office
- Reception Area
Open reception work area, conference room, kitchen and 3 private offices. 2nd Floor Lobby Entrance. Available October 1, 2025 (potentially sooner)
- Listed rate may not include certain utilities, building services and property expenses
- Conference Rooms
- 3 Private Offices
- Reception Area
*Leasing Promo: Based on 3 year minimum term. 1st Year: $2.00 PSF | 2nd Year: $2.10 PSF | 3rd Year: $2.20 & 3% increases thereafter. Lease must be signed by 3/31/25.
- Listed rate may not include certain utilities, building services and property expenses
Open reception, large open work area with desk height cubicles and office furniture that can remain or be removed, kitchen and 3 private window lined offices. Immediately Available
- Listed rate may not include certain utilities, building services and property expenses
- Reception Area
- 3 Private Offices
Open reception work area, kitchen and 2 private offices
- Listed rate may not include certain utilities, building services and property expenses
- 2 Private Offices
- Kitchen
- Fully Built-Out as Standard Office
- Reception Area
| Space | Size | Term | Rental Rate | Space Use | Condition | Available |
| 1st Floor, Ste 107 | 1,014 SF | 3 Years | $27.00 /SF/YR $2.25 /SF/MO $27,378 /YR $2,282 /MO | Office | Full Build-Out | March 01, 2025 |
| 1st Floor, Ste 108 | 956 SF | Negotiable | $27.00 /SF/YR $2.25 /SF/MO $25,812 /YR $2,151 /MO | Office | Full Build-Out | Now |
| 2nd Floor, Ste 201 | 1,429 SF | 3 Years | $27.00 /SF/YR $2.25 /SF/MO $38,583 /YR $3,215 /MO | Office | Full Build-Out | October 01, 2025 |
| 2nd Floor, Ste 206 | 956 SF | 3 Years | $24.00 /SF/YR $2.00 /SF/MO $22,944 /YR $1,912 /MO | Office | - | Now |
| 2nd Floor, Ste 210 | 2,503 SF | 3 Years | $27.00 /SF/YR $2.25 /SF/MO $67,581 /YR $5,632 /MO | Office | Full Build-Out | Now |
| 2nd Floor, Ste 212 | 1,191 SF | Negotiable | $27.00 /SF/YR $2.25 /SF/MO $32,157 /YR $2,680 /MO | Office | Full Build-Out | Now |
38975 Sky Canyon Dr - 1st Floor - Ste 107
38975 Sky Canyon Dr - 1st Floor - Ste 108
38975 Sky Canyon Dr - 2nd Floor - Ste 201
38975 Sky Canyon Dr - 2nd Floor - Ste 206
38975 Sky Canyon Dr - 2nd Floor - Ste 210
38975 Sky Canyon Dr - 2nd Floor - Ste 212
38977 Sky Canyon Dr - 1st Floor - Ste 101
| Size | 1,398 SF |
| Term | 3 Years |
| Rental Rate | $27.00 /SF/YR |
| Space Use | Office |
| Condition | Full Build-Out |
| Available | June 01, 2025 |
Reception, conference room, kitchen and 3 private offices. Luxury vinyl flooring throughout. Available June 1, 2025 (potentially sooner)
- Listed rate may not include certain utilities, building services and property expenses
- 3 Private Offices
- Conference Rooms
- Reception Area
38975 Sky Canyon Dr - 1st Floor - Ste 107
| Size | 1,014 SF |
| Term | 3 Years |
| Rental Rate | $27.00 /SF/YR |
| Space Use | Office |
| Condition | Full Build-Out |
| Available | March 01, 2025 |
Open work area, kitchen, 2 private offices. Can be combined with Suite 108 to create 1,970 SF Available March 1, 2025 - Do not disturb tenant.
- Listed rate may not include certain utilities, building services and property expenses
- 2 Private Offices
38975 Sky Canyon Dr - 1st Floor - Ste 108
| Size | 956 SF |
| Term | Negotiable |
| Rental Rate | $27.00 /SF/YR |
| Space Use | Office |
| Condition | Full Build-Out |
| Available | Now |
Open reception work area, kitchenette and 1 private office. Please do not disturb the tenant. Please contact agent for touring instructions.
- Listed rate may not include certain utilities, building services and property expenses
- Fully Built-Out as Standard Office
- 1 Private Office
- Reception Area
38975 Sky Canyon Dr - 2nd Floor - Ste 201
| Size | 1,429 SF |
| Term | 3 Years |
| Rental Rate | $27.00 /SF/YR |
| Space Use | Office |
| Condition | Full Build-Out |
| Available | October 01, 2025 |
Open reception work area, conference room, kitchen and 3 private offices. 2nd Floor Lobby Entrance. Available October 1, 2025 (potentially sooner)
- Listed rate may not include certain utilities, building services and property expenses
- 3 Private Offices
- Conference Rooms
- Reception Area
38975 Sky Canyon Dr - 2nd Floor - Ste 206
| Size | 956 SF |
| Term | 3 Years |
| Rental Rate | $24.00 /SF/YR |
| Space Use | Office |
| Condition | - |
| Available | Now |
*Leasing Promo: Based on 3 year minimum term. 1st Year: $2.00 PSF | 2nd Year: $2.10 PSF | 3rd Year: $2.20 & 3% increases thereafter. Lease must be signed by 3/31/25.
- Listed rate may not include certain utilities, building services and property expenses
38975 Sky Canyon Dr - 2nd Floor - Ste 210
| Size | 2,503 SF |
| Term | 3 Years |
| Rental Rate | $27.00 /SF/YR |
| Space Use | Office |
| Condition | Full Build-Out |
| Available | Now |
Open reception, large open work area with desk height cubicles and office furniture that can remain or be removed, kitchen and 3 private window lined offices. Immediately Available
- Listed rate may not include certain utilities, building services and property expenses
- 3 Private Offices
- Reception Area
38975 Sky Canyon Dr - 2nd Floor - Ste 212
| Size | 1,191 SF |
| Term | Negotiable |
| Rental Rate | $27.00 /SF/YR |
| Space Use | Office |
| Condition | Full Build-Out |
| Available | Now |
Open reception work area, kitchen and 2 private offices
- Listed rate may not include certain utilities, building services and property expenses
- Fully Built-Out as Standard Office
- 2 Private Offices
- Reception Area
- Kitchen
SITE PLAN
Park Overview
Premier professional office park. Walking distance to restaurants and other retail services.
Presented by

Silverhawk Corporate Center | Murrieta, CA 92563
Hmm, there seems to have been an error sending your message. Please try again.
Thanks! Your message was sent.










