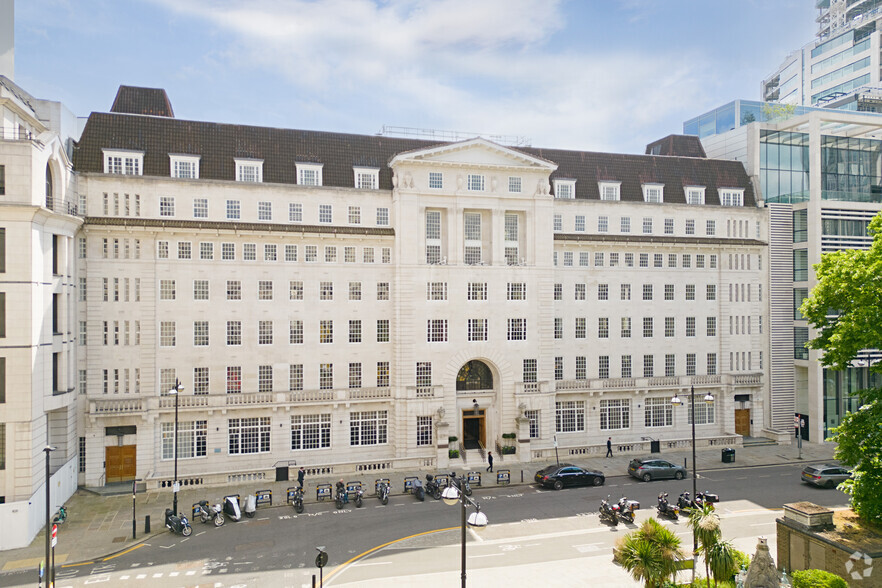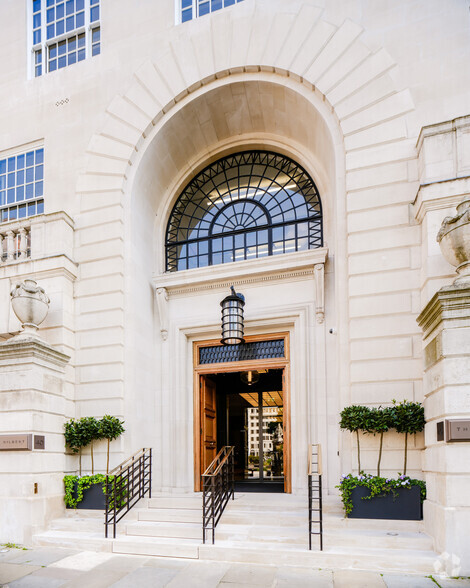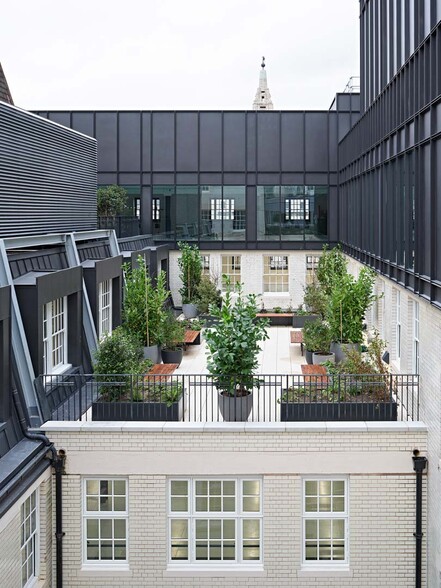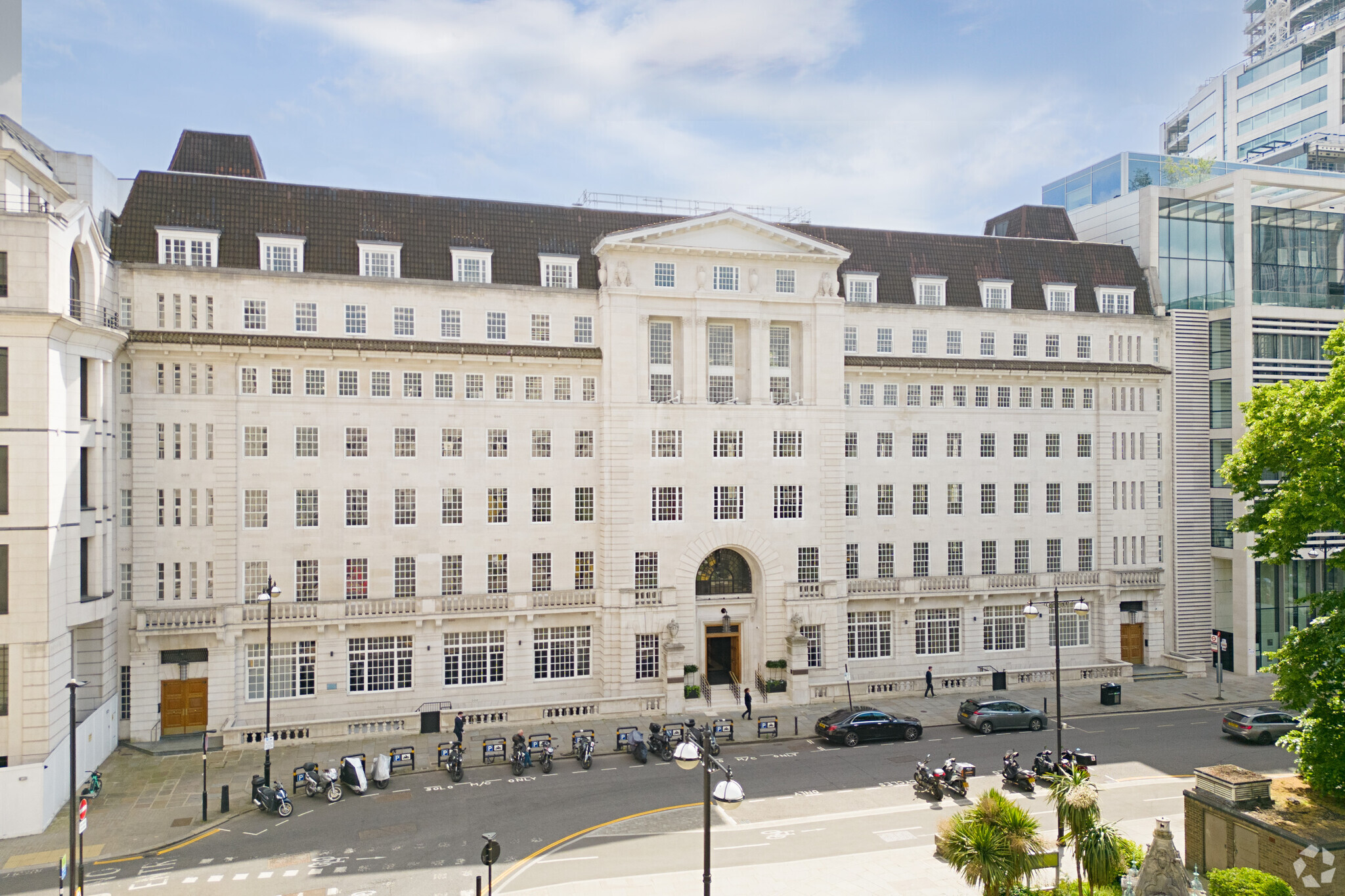The Gilbert 39-45 Finsbury Sq 13,460 - 61,500 SF of 4-Star Office Space Available in London EC2A 1PQ



HIGHLIGHTS
- Welcome to The Gilbert, Finsbury Square's all-encompassing work and social space situated in the heart of London City Centre.
- Built with sustainability in mind, The Gilbert's renovation saved a significant 80% of the embedded carbon emissions compared to that of a new build.
- Take a break from meetings and discover The Gilbert's inspiring green courtyard and roof terraces offering impressive views across the City Centre.
- Brookfield Properties have completed a significant refurbishment of the building, celebrating the eccentricities of the original architecture.
- The building now presents a uniquely modern, contemporary work environment emphasising a new vision of space with a focus on sustainable architecture.
- This world-class business destination enjoys excellent connectivity with Moorgate Station and Liverpool Street Station just a short walk away.
ALL AVAILABLE SPACES(4)
Display Rental Rate as
- SPACE
- SIZE
- TERM
- RENTAL RATE
- SPACE USE
- CONDITION
- AVAILABLE
This space comprises 15,334 sq ft of reimagined, Grade A workspace introducing a new standard of modern working. Please contact the agents for further information.
- Use Class: E
- Open Floor Plan Layout
- Can be combined with additional space(s) for up to 61,500 SF of adjacent space
- Natural Light
- Energy Performance Rating - B
- Demised WC facilities
- Net Carbon Zero in Construction
- Active Score Platinum Certification
- BCO Compliant Specification
- Partially Built-Out as Standard Office
- Space is in Excellent Condition
- Elevator Access
- Bicycle Storage
- DDA Compliant
- Open-Plan
- Sustainable Architecture
- Designed for 1:8 Density
- Dedicated Reception
This space comprises 17,027 sq ft of reimagined, Grade A workspace introducing a new standard of modern working. Please contact the agents for further information.
- Use Class: E
- Open Floor Plan Layout
- Can be combined with additional space(s) for up to 61,500 SF of adjacent space
- Natural Light
- DDA Compliant
- Open-Plan
- Sustainable Architecture
- Designed for 1:8 Density
- Dedicated Reception
- Partially Built-Out as Standard Office
- Space is in Excellent Condition
- Elevator Access
- Energy Performance Rating - B
- Demised WC facilities
- Net Carbon Zero in Construction
- Active Score Platinum Certification
- BCO Compliant Specification
This space comprises 15,679 sq ft of reimagined, Grade A workspace introducing a new standard of modern working. Please contact the agents for further information.
- Use Class: E
- Can be combined with additional space(s) for up to 61,500 SF of adjacent space
- Balcony
- Energy Performance Rating - B
- Demised WC facilities
- Net Carbon Zero in Construction
- Active Score Platinum Certification
- BCO Compliant Specification
- Mostly Open Floor Plan Layout
- Elevator Access
- Natural Light
- DDA Compliant
- Open-Plan
- Sustainable Architecture
- Designed for 1:8 Density
- Dedicated Reception
This space comprises 13,460 sq ft of reimagined, Grade A workspace introducing a new standard of modern working. Please contact the agents for further information.
- Use Class: E
- Open Floor Plan Layout
- Can be combined with additional space(s) for up to 61,500 SF of adjacent space
- Balcony
- Energy Performance Rating - B
- Demised WC facilities
- Net Carbon Zero in Construction
- Active Score Platinum Certification
- BCO Compliant Specification
- Partially Built-Out as Standard Office
- Space is in Excellent Condition
- Elevator Access
- Natural Light
- DDA Compliant
- Open-Plan
- Sustainable Architecture
- Designed for 1:8 Density
- Dedicated Reception
| Space | Size | Term | Rental Rate | Space Use | Condition | Available |
| Lower Level, Ste The Gilbert | 15,334 SF | Negotiable | $64.97 /SF/YR | Office | Partial Build-Out | Now |
| 3rd Floor, Ste The Gilbert | 17,027 SF | Negotiable | $107.20 /SF/YR | Office | Partial Build-Out | Now |
| 4th Floor, Ste The Gilbert | 15,679 SF | Negotiable | $100.71 /SF/YR | Office | Shell Space | Pending |
| 5th Floor, Ste The Gilbert | 13,460 SF | Negotiable | $107.20 /SF/YR | Office | Partial Build-Out | Now |
Lower Level, Ste The Gilbert
| Size |
| 15,334 SF |
| Term |
| Negotiable |
| Rental Rate |
| $64.97 /SF/YR |
| Space Use |
| Office |
| Condition |
| Partial Build-Out |
| Available |
| Now |
3rd Floor, Ste The Gilbert
| Size |
| 17,027 SF |
| Term |
| Negotiable |
| Rental Rate |
| $107.20 /SF/YR |
| Space Use |
| Office |
| Condition |
| Partial Build-Out |
| Available |
| Now |
4th Floor, Ste The Gilbert
| Size |
| 15,679 SF |
| Term |
| Negotiable |
| Rental Rate |
| $100.71 /SF/YR |
| Space Use |
| Office |
| Condition |
| Shell Space |
| Available |
| Pending |
5th Floor, Ste The Gilbert
| Size |
| 13,460 SF |
| Term |
| Negotiable |
| Rental Rate |
| $107.20 /SF/YR |
| Space Use |
| Office |
| Condition |
| Partial Build-Out |
| Available |
| Now |
PROPERTY OVERVIEW
Discover Brookfield Properties' first building completed as Net Zero in construction, The Gilbert. Originally designed as a private members club by Frederick Gould and Giles Gilbert Scott in the 1930s, the building has been sympathetically refurbished to create a new contemporary work environment, whilst celebrating the eccentricities of the original architecture. The renovation has successfully extended the lifecycle of the existing building and made it more relevant for the current and future needs of a workspace. This impeccable upgrade was achieved whilst saving approximately 80% of the embedded carbon emissions compared to that of a new build. Designed as an all-encompassing work and social space within Finsbury Square, the building thoughtfully considers its characterful past and emphasises a new vision of space with natural daylight, external spaces, and a focus on sustainable architecture. Take advantage of this building's prominence and enjoy hassle-free commutes to and from the property with quick and easy access to both National Rail and Underground services. Both Moorgate Station and Liverpool Street Station are situated just a few minutes walk from the entrance of the building, with numerous bus routes also servicing the area.
- Controlled Access
- Conferencing Facility
- Courtyard
- Property Manager on Site
- Security System
- Energy Performance Rating - B
- Reception
- Roof Terrace
- Bicycle Storage
- DDA Compliant
- Direct Elevator Exposure
- Secure Storage
- Shower Facilities
- Balcony
PROPERTY FACTS
MARKETING BROCHURE
ABOUT CITY CORE NORTH
City Core North, which comprises the prestigious EC2 postcode, is the City’s financial heartland. Its distinctive towers and historic buildings are home to a host of major global banks including UBS, Deutsche Bank and NatWest, though its tenant base has diversified in recent years to include tech firms like Apple, Salesforce and Digital Realty. The City of London’s rich history and wealth of amenities – being home to a plethora of lively pubs and restaurants – makes it the place to be for many firms seeking offices in the capital. The presence of St Paul’s Cathedral, the Tower of London and One New Change Shopping Centre only add to its appeal.
The area is well-served by public transport, with a host of tube stations providing strong connections to other parts of London. Connections improved further following the completion of the Elizabeth Line in 2022, which significantly reduced journey times to Docklands and Heathrow Airport. The City’s small population is growing quickly as it evolves into a live-and-work destination, though the City of London Corporation is keen to retain the Square Mile’s reputation as the UK’s premier business hub.
LEASING TEAMS
LEASING TEAMS
Sam Boreham,
Partner

Dan Roberts, Partner
James Neville,
Partner Office Leasing - City

ABOUT THE ARCHITECT




























