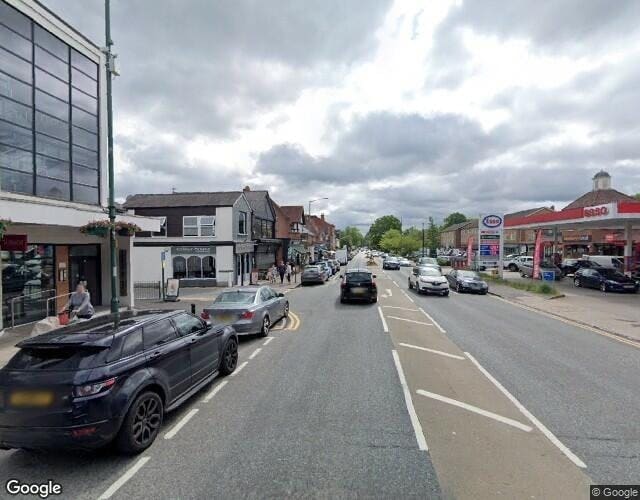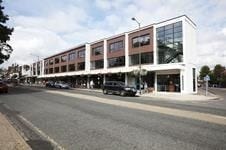Your email has been sent.
HIGHLIGHTS
- Located in Ascot
- M3 & M4 nearby
- Close to Ascot Station
ALL AVAILABLE SPACES(5)
Display Rental Rate as
- SPACE
- SIZE
- TERM
- RENTAL RATE
- SPACE USE
- CONDITION
- AVAILABLE
The property is available by way of a new FRI lease direct from the Landlord. Further details available upon request.
- Use Class: E
- Open Floor Plan Layout
- Can be combined with additional space(s) for up to 12,093 SF of adjacent space
- Kitchen
- Energy Performance Rating - C
- Lots of natural light
- Air conditioning
- Fully Built-Out as Standard Office
- Fits 6 - 19 People
- Central Air Conditioning
- Shower Facilities
- Demised WC facilities
- WC/Staff Amenities
The property is available by way of a new FRI lease direct from the Landlord. Further details available upon request.
- Use Class: E
- Open Floor Plan Layout
- Can be combined with additional space(s) for up to 12,093 SF of adjacent space
- Kitchen
- Energy Performance Rating - C
- Lots of natural light
- Air conditioning
- Fully Built-Out as Standard Office
- Fits 4 - 13 People
- Central Air Conditioning
- Shower Facilities
- Demised WC facilities
- WC/Staff Amenities
The property is available by way of a new FRI lease direct from the Landlord. Further details available upon request.
- Use Class: E
- Open Floor Plan Layout
- Can be combined with additional space(s) for up to 12,093 SF of adjacent space
- Kitchen
- Energy Performance Rating - C
- Lots of natural light
- Air conditioning
- Fully Built-Out as Standard Office
- Fits 12 - 36 People
- Central Air Conditioning
- Shower Facilities
- Demised WC facilities
- WC/Staff Amenities
The property is available by way of a new FRI lease direct from the Landlord. Further details available upon request.
- Use Class: E
- Open Floor Plan Layout
- Can be combined with additional space(s) for up to 12,093 SF of adjacent space
- Kitchen
- Energy Performance Rating - C
- Lots of natural light
- Air conditioning
- Fully Built-Out as Standard Office
- Fits 4 - 12 People
- Central Air Conditioning
- Shower Facilities
- Demised WC facilities
- WC/Staff Amenities
The property is available by way of a new FRI lease direct from the Landlord. Further details available upon request.
- Use Class: E
- Open Floor Plan Layout
- Can be combined with additional space(s) for up to 12,093 SF of adjacent space
- Kitchen
- Energy Performance Rating - C
- Lots of natural light
- Air conditioning
- Fully Built-Out as Standard Office
- Fits 6 - 19 People
- Central Air Conditioning
- Shower Facilities
- Demised WC facilities
- WC/Staff Amenities
| Space | Size | Term | Rental Rate | Space Use | Condition | Available |
| 1st Floor, Ste 104 | 2,362 SF | Negotiable | $32.76 /SF/YR $2.73 /SF/MO $77,388 /YR $6,449 /MO | Office | Full Build-Out | Now |
| 1st Floor, Ste 107 | 1,501 SF | Negotiable | $32.76 /SF/YR $2.73 /SF/MO $49,179 /YR $4,098 /MO | Office | Full Build-Out | Now |
| 2nd Floor, Ste 201 | 4,454 SF | Negotiable | $32.76 /SF/YR $2.73 /SF/MO $145,930 /YR $12,161 /MO | Office | Full Build-Out | Now |
| 2nd Floor, Ste 202 | 1,414 SF | Negotiable | $32.76 /SF/YR $2.73 /SF/MO $46,328 /YR $3,861 /MO | Office | Full Build-Out | Now |
| 2nd Floor, Ste 203 | 2,362 SF | Negotiable | $32.76 /SF/YR $2.73 /SF/MO $77,388 /YR $6,449 /MO | Office | Full Build-Out | Now |
1st Floor, Ste 104
| Size |
| 2,362 SF |
| Term |
| Negotiable |
| Rental Rate |
| $32.76 /SF/YR $2.73 /SF/MO $77,388 /YR $6,449 /MO |
| Space Use |
| Office |
| Condition |
| Full Build-Out |
| Available |
| Now |
1st Floor, Ste 107
| Size |
| 1,501 SF |
| Term |
| Negotiable |
| Rental Rate |
| $32.76 /SF/YR $2.73 /SF/MO $49,179 /YR $4,098 /MO |
| Space Use |
| Office |
| Condition |
| Full Build-Out |
| Available |
| Now |
2nd Floor, Ste 201
| Size |
| 4,454 SF |
| Term |
| Negotiable |
| Rental Rate |
| $32.76 /SF/YR $2.73 /SF/MO $145,930 /YR $12,161 /MO |
| Space Use |
| Office |
| Condition |
| Full Build-Out |
| Available |
| Now |
2nd Floor, Ste 202
| Size |
| 1,414 SF |
| Term |
| Negotiable |
| Rental Rate |
| $32.76 /SF/YR $2.73 /SF/MO $46,328 /YR $3,861 /MO |
| Space Use |
| Office |
| Condition |
| Full Build-Out |
| Available |
| Now |
2nd Floor, Ste 203
| Size |
| 2,362 SF |
| Term |
| Negotiable |
| Rental Rate |
| $32.76 /SF/YR $2.73 /SF/MO $77,388 /YR $6,449 /MO |
| Space Use |
| Office |
| Condition |
| Full Build-Out |
| Available |
| Now |
1st Floor, Ste 104
| Size | 2,362 SF |
| Term | Negotiable |
| Rental Rate | $32.76 /SF/YR |
| Space Use | Office |
| Condition | Full Build-Out |
| Available | Now |
The property is available by way of a new FRI lease direct from the Landlord. Further details available upon request.
- Use Class: E
- Fully Built-Out as Standard Office
- Open Floor Plan Layout
- Fits 6 - 19 People
- Can be combined with additional space(s) for up to 12,093 SF of adjacent space
- Central Air Conditioning
- Kitchen
- Shower Facilities
- Energy Performance Rating - C
- Demised WC facilities
- Lots of natural light
- WC/Staff Amenities
- Air conditioning
1st Floor, Ste 107
| Size | 1,501 SF |
| Term | Negotiable |
| Rental Rate | $32.76 /SF/YR |
| Space Use | Office |
| Condition | Full Build-Out |
| Available | Now |
The property is available by way of a new FRI lease direct from the Landlord. Further details available upon request.
- Use Class: E
- Fully Built-Out as Standard Office
- Open Floor Plan Layout
- Fits 4 - 13 People
- Can be combined with additional space(s) for up to 12,093 SF of adjacent space
- Central Air Conditioning
- Kitchen
- Shower Facilities
- Energy Performance Rating - C
- Demised WC facilities
- Lots of natural light
- WC/Staff Amenities
- Air conditioning
2nd Floor, Ste 201
| Size | 4,454 SF |
| Term | Negotiable |
| Rental Rate | $32.76 /SF/YR |
| Space Use | Office |
| Condition | Full Build-Out |
| Available | Now |
The property is available by way of a new FRI lease direct from the Landlord. Further details available upon request.
- Use Class: E
- Fully Built-Out as Standard Office
- Open Floor Plan Layout
- Fits 12 - 36 People
- Can be combined with additional space(s) for up to 12,093 SF of adjacent space
- Central Air Conditioning
- Kitchen
- Shower Facilities
- Energy Performance Rating - C
- Demised WC facilities
- Lots of natural light
- WC/Staff Amenities
- Air conditioning
2nd Floor, Ste 202
| Size | 1,414 SF |
| Term | Negotiable |
| Rental Rate | $32.76 /SF/YR |
| Space Use | Office |
| Condition | Full Build-Out |
| Available | Now |
The property is available by way of a new FRI lease direct from the Landlord. Further details available upon request.
- Use Class: E
- Fully Built-Out as Standard Office
- Open Floor Plan Layout
- Fits 4 - 12 People
- Can be combined with additional space(s) for up to 12,093 SF of adjacent space
- Central Air Conditioning
- Kitchen
- Shower Facilities
- Energy Performance Rating - C
- Demised WC facilities
- Lots of natural light
- WC/Staff Amenities
- Air conditioning
2nd Floor, Ste 203
| Size | 2,362 SF |
| Term | Negotiable |
| Rental Rate | $32.76 /SF/YR |
| Space Use | Office |
| Condition | Full Build-Out |
| Available | Now |
The property is available by way of a new FRI lease direct from the Landlord. Further details available upon request.
- Use Class: E
- Fully Built-Out as Standard Office
- Open Floor Plan Layout
- Fits 6 - 19 People
- Can be combined with additional space(s) for up to 12,093 SF of adjacent space
- Central Air Conditioning
- Kitchen
- Shower Facilities
- Energy Performance Rating - C
- Demised WC facilities
- Lots of natural light
- WC/Staff Amenities
- Air conditioning
PROPERTY OVERVIEW
Berkshire House is situated on Ascot High Street within walking distance to the excellent retail and leisure facilities the town has to offer. The town is approximately 28 miles from Central London and 15 miles from Heathrow Airport. Junction 10 of the M4 is 9 miles away, via the A329M whilst Junction 3 of the M3 is 5 miles to the south of the town. Ascot train station is within walking distance of Berkshire House and provides a regular rail service to London Waterloo.
- 24 Hour Access
- Security System
- Energy Performance Rating - C
- Central Heating
- Natural Light
- Open-Plan
- Secure Storage
- Yard
- Air Conditioning
PROPERTY FACTS
Presented by

Berkshire House | 39-51 High St
Hmm, there seems to have been an error sending your message. Please try again.
Thanks! Your message was sent.








