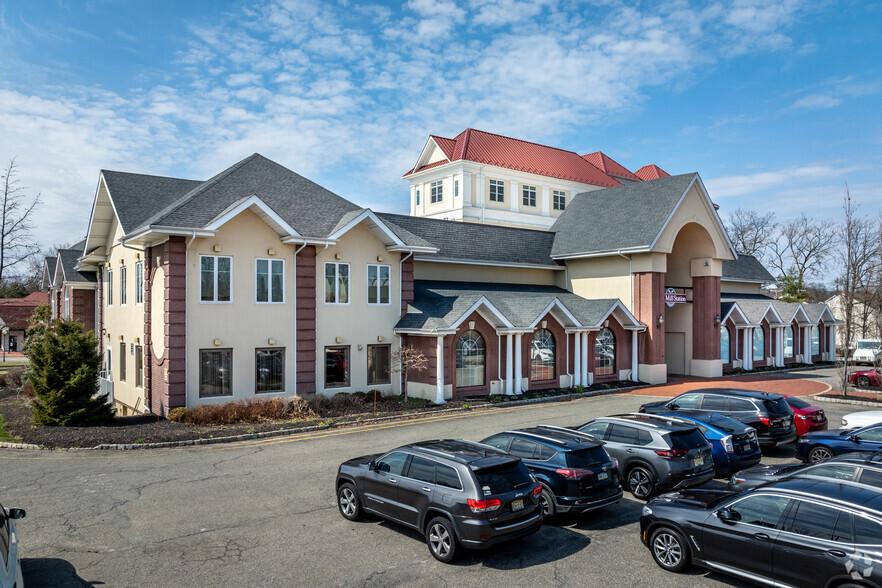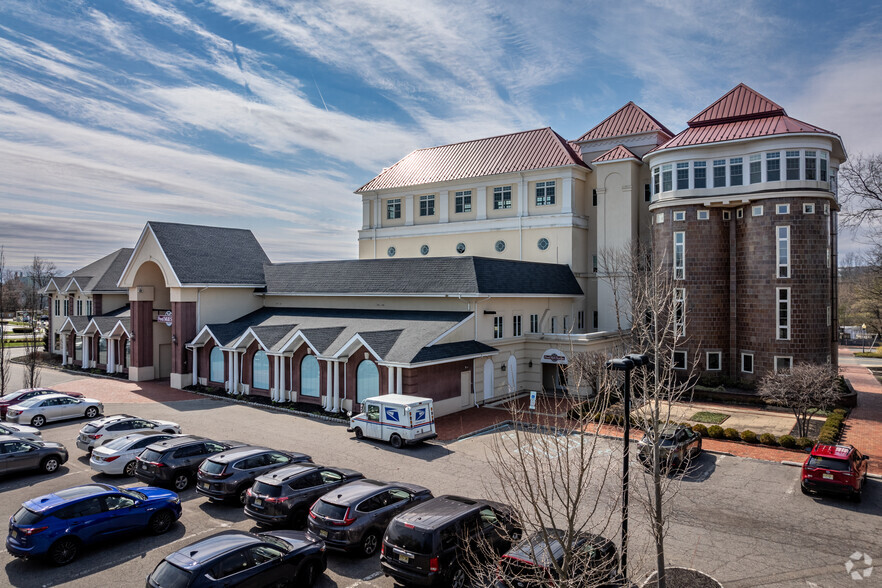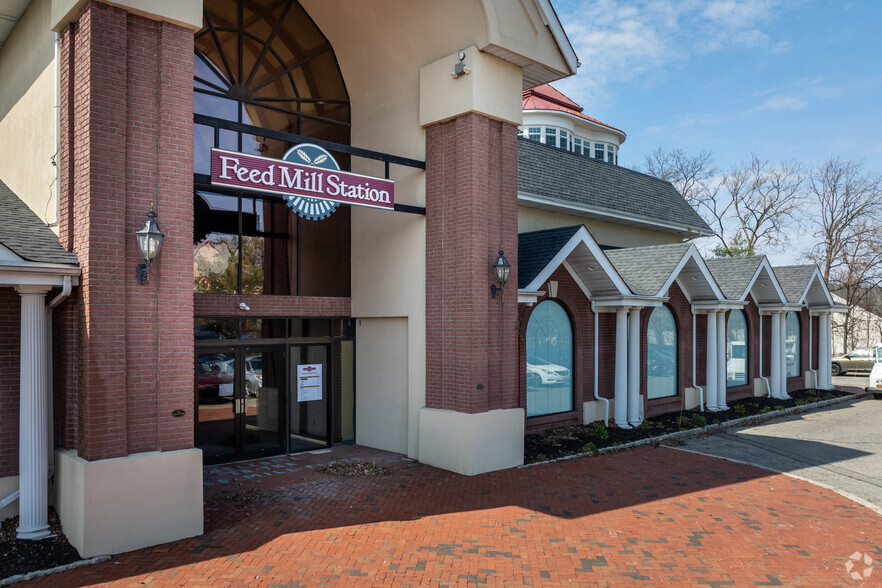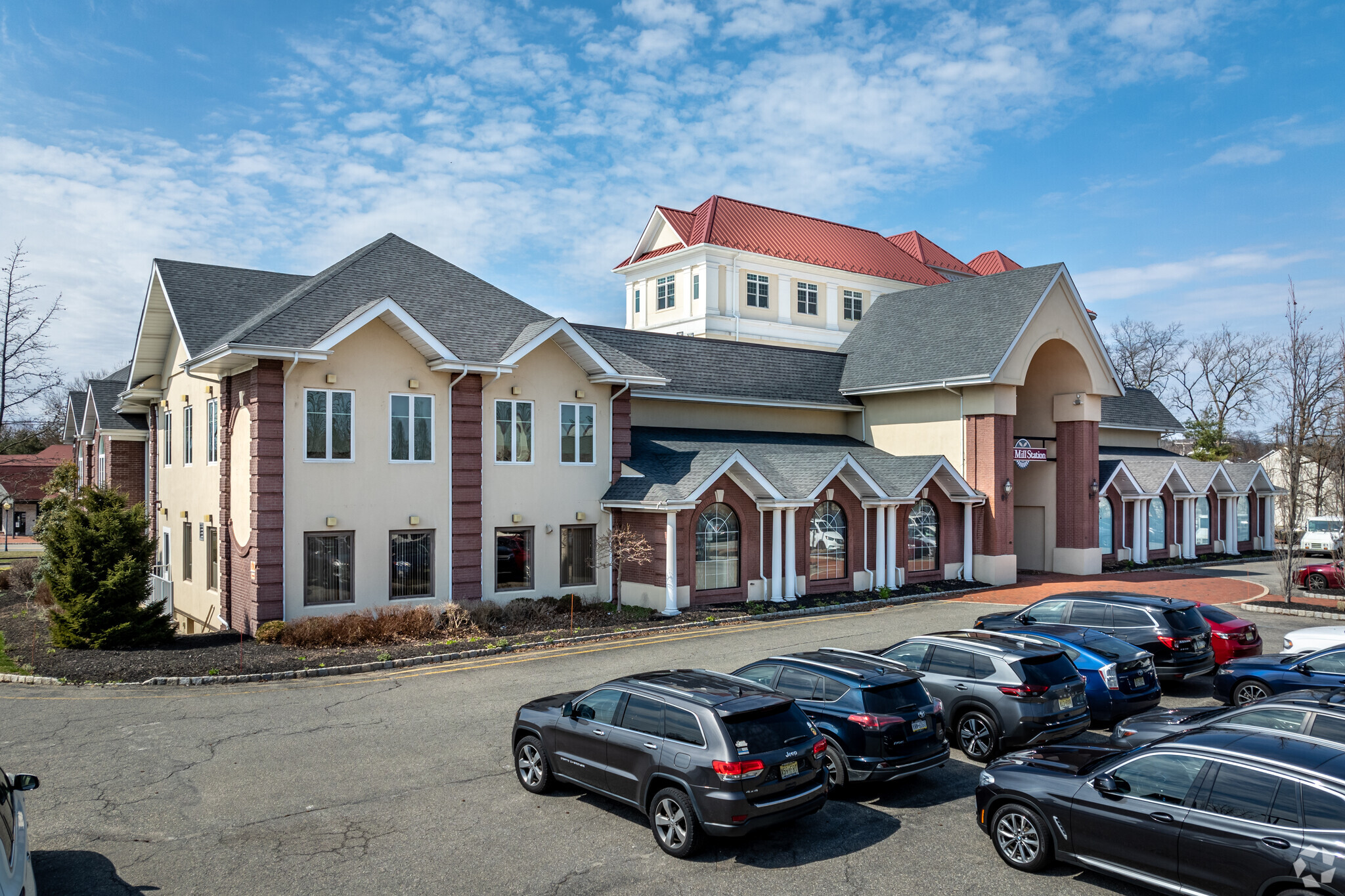Your email has been sent.
FEED MILL STATION - BROKERS PROTECTED! 39 State Route 12 2,000 - 21,441 SF of Space Available in Flemington, NJ 08822



HIGHLIGHTS
- The building offers all tenants full use of state of the art gym, shower rooms with lockers, and a 50-person capacity conference room.
- It was voted Project of the Year by the Associated Builders and Contractors of New Jersey.
- Truly fantastic location in a beautiful building.
- It features many architectural elements of the old feed mill as well as a new fourth floor with a rotunda room and dramatic views of Flemington.
- Located only one minute away from The Flemington Circle Shopping Center, which houses major tenants such as ShopRite, Marshalls, Home Goods and more.
ALL AVAILABLE SPACES(5)
Display Rental Rate as
- SPACE
- SIZE
- TERM
- RENTAL RATE
- SPACE USE
- CONDITION
- AVAILABLE
Experience award-winning office space in a beautifully converted feed mill, showcasing a striking industrial design with expansive metal columns and beams. This one-of-a-kind property features open ceilings and a unique circular staircase leading to a mezzanine level. Tenants also enjoy access to a 900-square-foot gym with private showers and a versatile 30-50 person conference room equipped with a kitchenette. This exceptional space offers unparalleled character and amenities that set it apart.
- Lease rate does not include utilities, property expenses or building services
- Mostly Open Floor Plan Layout
- 24 Private Offices
- Finished Ceilings: 8’6” - 25’
- Central Air Conditioning
- Kitchen
- Balcony
- Security System
- Unique Finishes
- Fitness Center
- Fully Built-Out as Professional Services Office
- Fits 30 - 50 People
- 3 Conference Rooms
- Space is in Excellent Condition
- Reception Area
- Elevator Access
- Fully Carpeted
- Natural Light
- High-End Amenities
North Suite: Available now—up to 3,533 SF of versatile office or retail space.
- Lease rate does not include utilities, property expenses or building services
- Mostly Open Floor Plan Layout
- Space is in Excellent Condition
- Fully Built-Out as Professional Services Office
- Fits 5 - 29 People
South Suite: Offering 2,382 SF of adaptable office or retail space.
- Lease rate does not include utilities, property expenses or building services
- Mostly Open Floor Plan Layout
- Space is in Excellent Condition
- Fully Built-Out as Professional Services Office
- Fits 5 - 36 People
Office space with chic industrial finishes featuring robust steel columns for a modern, trendy aesthetic. Includes four first-class SILO offices.
- Lease rate does not include utilities, property expenses or building services
- Mostly Open Floor Plan Layout
- 6 Private Offices
- Finished Ceilings: 18’
- Can be combined with additional space(s) for up to 7,526 SF of adjacent space
- Private Restrooms
- Exposed Ceiling
- 4 SILO offices
- Fully Built-Out as Professional Services Office
- Fits 10 - 30 People
- 1 Conference Room
- Space is in Excellent Condition
- Kitchen
- High Ceilings
- Large Conference Room + gym for all tenants
Available now: 3,785 SF of office space on the 4th floor—the highest vantage point in Flemington.
- Lease rate does not include utilities, property expenses or building services
- Mostly Open Floor Plan Layout
- Finished Ceilings: 12’
- Can be combined with additional space(s) for up to 7,526 SF of adjacent space
- Partially Built-Out as Standard Office
- Fits 10 - 31 People
- Space is in Excellent Condition
| Space | Size | Term | Rental Rate | Space Use | Condition | Available |
| 1st Floor | 8,000 SF | 1-3 Years | $16.50 /SF/YR $1.38 /SF/MO $132,000 /YR $11,000 /MO | Office | Full Build-Out | 30 Days |
| 1st Floor, Ste North | 2,000-3,533 SF | 5-20 Years | $15.50 /SF/YR $1.29 /SF/MO $54,762 /YR $4,563 /MO | Office/Retail | Full Build-Out | Now |
| 1st Floor, Ste South | 2,382 SF | 1-3 Years | $14.50 /SF/YR $1.21 /SF/MO $34,539 /YR $2,878 /MO | Office/Retail | Full Build-Out | Now |
| 3rd Floor | 3,741 SF | 3-10 Years | $16.50 /SF/YR $1.38 /SF/MO $61,727 /YR $5,144 /MO | Office | Full Build-Out | Now |
| 4th Floor | 3,785 SF | 3 Years | $16.50 /SF/YR $1.38 /SF/MO $62,453 /YR $5,204 /MO | Office | Partial Build-Out | Now |
1st Floor
| Size |
| 8,000 SF |
| Term |
| 1-3 Years |
| Rental Rate |
| $16.50 /SF/YR $1.38 /SF/MO $132,000 /YR $11,000 /MO |
| Space Use |
| Office |
| Condition |
| Full Build-Out |
| Available |
| 30 Days |
1st Floor, Ste North
| Size |
| 2,000-3,533 SF |
| Term |
| 5-20 Years |
| Rental Rate |
| $15.50 /SF/YR $1.29 /SF/MO $54,762 /YR $4,563 /MO |
| Space Use |
| Office/Retail |
| Condition |
| Full Build-Out |
| Available |
| Now |
1st Floor, Ste South
| Size |
| 2,382 SF |
| Term |
| 1-3 Years |
| Rental Rate |
| $14.50 /SF/YR $1.21 /SF/MO $34,539 /YR $2,878 /MO |
| Space Use |
| Office/Retail |
| Condition |
| Full Build-Out |
| Available |
| Now |
3rd Floor
| Size |
| 3,741 SF |
| Term |
| 3-10 Years |
| Rental Rate |
| $16.50 /SF/YR $1.38 /SF/MO $61,727 /YR $5,144 /MO |
| Space Use |
| Office |
| Condition |
| Full Build-Out |
| Available |
| Now |
4th Floor
| Size |
| 3,785 SF |
| Term |
| 3 Years |
| Rental Rate |
| $16.50 /SF/YR $1.38 /SF/MO $62,453 /YR $5,204 /MO |
| Space Use |
| Office |
| Condition |
| Partial Build-Out |
| Available |
| Now |
1st Floor
| Size | 8,000 SF |
| Term | 1-3 Years |
| Rental Rate | $16.50 /SF/YR |
| Space Use | Office |
| Condition | Full Build-Out |
| Available | 30 Days |
Experience award-winning office space in a beautifully converted feed mill, showcasing a striking industrial design with expansive metal columns and beams. This one-of-a-kind property features open ceilings and a unique circular staircase leading to a mezzanine level. Tenants also enjoy access to a 900-square-foot gym with private showers and a versatile 30-50 person conference room equipped with a kitchenette. This exceptional space offers unparalleled character and amenities that set it apart.
- Lease rate does not include utilities, property expenses or building services
- Fully Built-Out as Professional Services Office
- Mostly Open Floor Plan Layout
- Fits 30 - 50 People
- 24 Private Offices
- 3 Conference Rooms
- Finished Ceilings: 8’6” - 25’
- Space is in Excellent Condition
- Central Air Conditioning
- Reception Area
- Kitchen
- Elevator Access
- Balcony
- Fully Carpeted
- Security System
- Natural Light
- Unique Finishes
- High-End Amenities
- Fitness Center
1st Floor, Ste North
| Size | 2,000-3,533 SF |
| Term | 5-20 Years |
| Rental Rate | $15.50 /SF/YR |
| Space Use | Office/Retail |
| Condition | Full Build-Out |
| Available | Now |
North Suite: Available now—up to 3,533 SF of versatile office or retail space.
- Lease rate does not include utilities, property expenses or building services
- Fully Built-Out as Professional Services Office
- Mostly Open Floor Plan Layout
- Fits 5 - 29 People
- Space is in Excellent Condition
1st Floor, Ste South
| Size | 2,382 SF |
| Term | 1-3 Years |
| Rental Rate | $14.50 /SF/YR |
| Space Use | Office/Retail |
| Condition | Full Build-Out |
| Available | Now |
South Suite: Offering 2,382 SF of adaptable office or retail space.
- Lease rate does not include utilities, property expenses or building services
- Fully Built-Out as Professional Services Office
- Mostly Open Floor Plan Layout
- Fits 5 - 36 People
- Space is in Excellent Condition
3rd Floor
| Size | 3,741 SF |
| Term | 3-10 Years |
| Rental Rate | $16.50 /SF/YR |
| Space Use | Office |
| Condition | Full Build-Out |
| Available | Now |
Office space with chic industrial finishes featuring robust steel columns for a modern, trendy aesthetic. Includes four first-class SILO offices.
- Lease rate does not include utilities, property expenses or building services
- Fully Built-Out as Professional Services Office
- Mostly Open Floor Plan Layout
- Fits 10 - 30 People
- 6 Private Offices
- 1 Conference Room
- Finished Ceilings: 18’
- Space is in Excellent Condition
- Can be combined with additional space(s) for up to 7,526 SF of adjacent space
- Kitchen
- Private Restrooms
- High Ceilings
- Exposed Ceiling
- Large Conference Room + gym for all tenants
- 4 SILO offices
4th Floor
| Size | 3,785 SF |
| Term | 3 Years |
| Rental Rate | $16.50 /SF/YR |
| Space Use | Office |
| Condition | Partial Build-Out |
| Available | Now |
Available now: 3,785 SF of office space on the 4th floor—the highest vantage point in Flemington.
- Lease rate does not include utilities, property expenses or building services
- Partially Built-Out as Standard Office
- Mostly Open Floor Plan Layout
- Fits 10 - 31 People
- Finished Ceilings: 12’
- Space is in Excellent Condition
- Can be combined with additional space(s) for up to 7,526 SF of adjacent space
PROPERTY OVERVIEW
Originally built as a feed mill in the late 1940s, this exceptionally unique building was converted into prime office space that maintains its old character while boasting high-end finishes and amenities. It features a spiral staircase, metal columns and beams, and roof terraces on the top floors that overlook the town of Flemington from the highest point. The building sits just off of New Jersey Route 12 and is right down the street from Route 202/31.
- 24 Hour Access
- Conferencing Facility
- Fitness Center
- Security System
- Signage
- Air Conditioning
- Smoke Detector
PROPERTY FACTS
SELECT TENANTS
- FLOOR
- TENANT NAME
- INDUSTRY
- 1st
- ArtCraft Health Inc
- Educational Services
- Multiple
- Bedard Kurowicki & Co
- Professional, Scientific, and Technical Services
- 2nd
- Delvacchio O'Hara
- Professional, Scientific, and Technical Services
Presented by

FEED MILL STATION - BROKERS PROTECTED! | 39 State Route 12
Hmm, there seems to have been an error sending your message. Please try again.
Thanks! Your message was sent.














