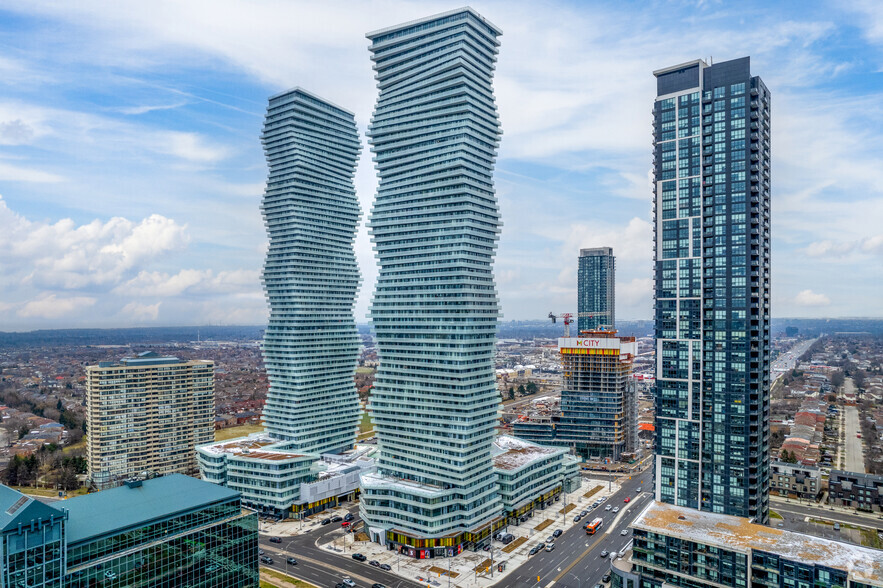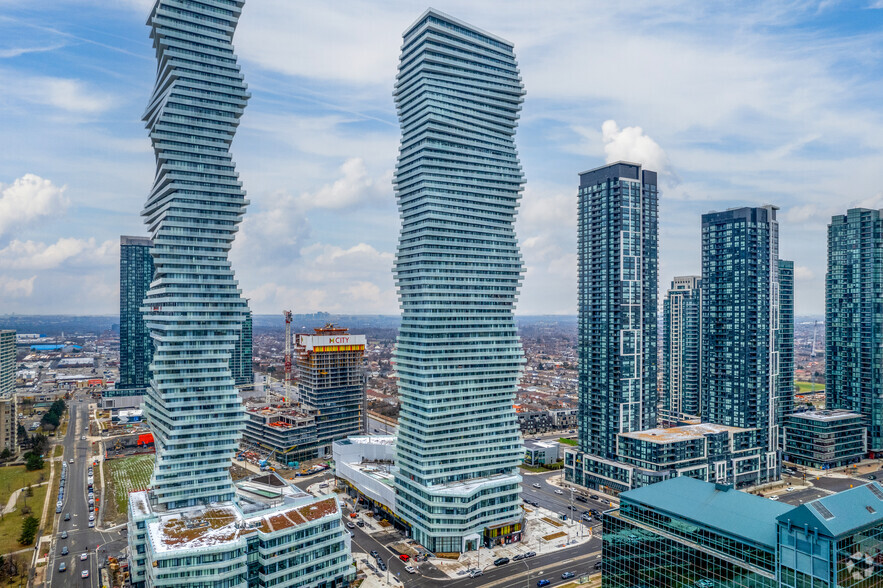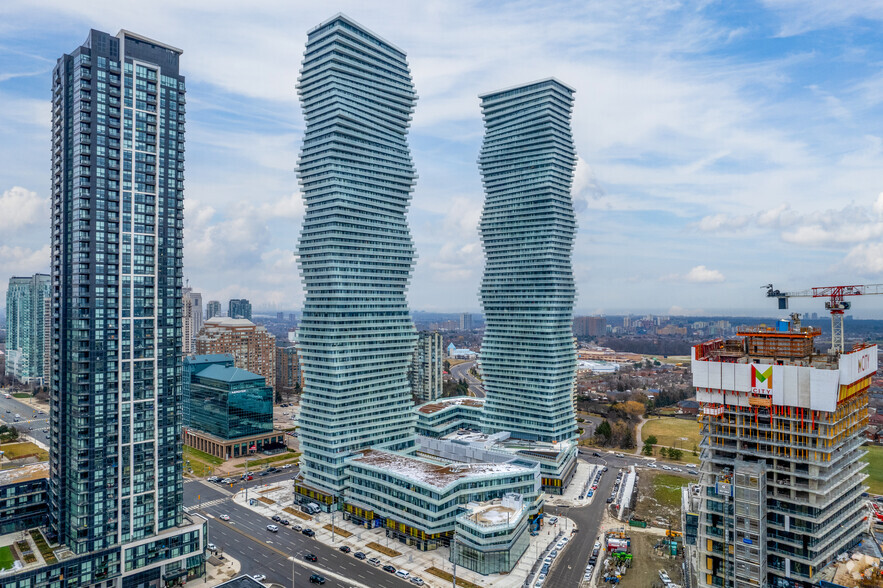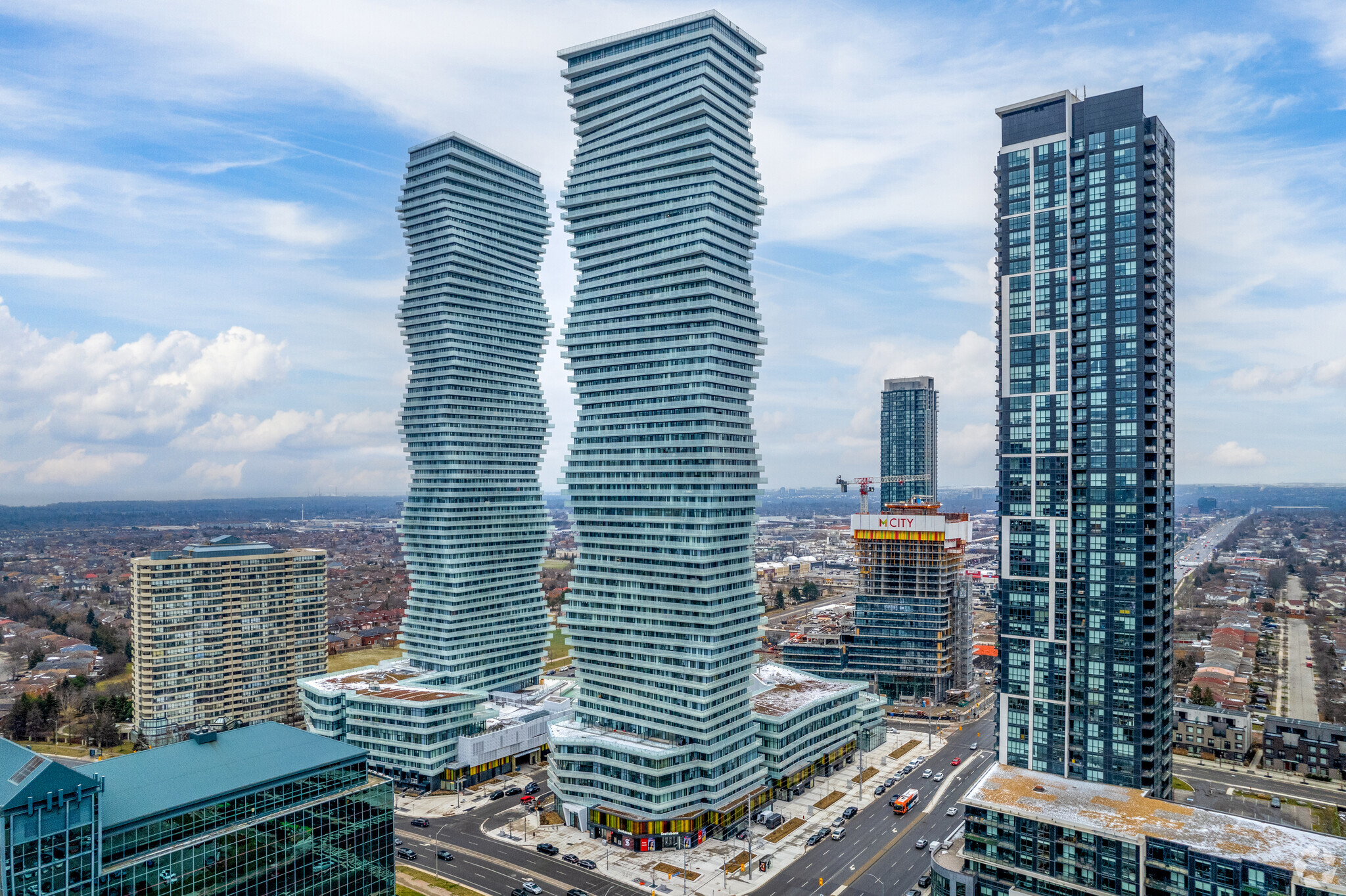
This feature is unavailable at the moment.
We apologize, but the feature you are trying to access is currently unavailable. We are aware of this issue and our team is working hard to resolve the matter.
Please check back in a few minutes. We apologize for the inconvenience.
- LoopNet Team
thank you

Your email has been sent!
M1 3900 Confederation Pky
2,717 - 6,175 SF of 5-Star Retail Space Available in Mississauga, ON L5B 4M6



Highlights
- 15-acre master-planned community
- Central public park and extensive parking
- Over 60,000 SF of retail space
all available spaces(2)
Display Rental Rate as
- Space
- Size
- Term
- Rental Rate
- Space Use
- Condition
- Available
The commercial spaces available for lease within this multi-tower development range from 1,613 to 5,083 square feet, with options to combine units for larger retail footprints. The retail units are designed to accommodate a variety of uses, with excellent visibility and access from both Burnhamthorpe Road West and Confederation Parkway. The spaces feature modern layouts and are positioned to benefit from the high pedestrian traffic generated by the surrounding residential towers and the central public park.
- Partially Built-Out as Standard Retail Space
- Central Air and Heating
- Prime Burnhamthorpe and Confederation location
- Located in-line with other retail
- Units ranging from 1,613 to 5,083 SF
- Flexible lease terms with immediate availability i
The commercial spaces available for lease within this multi-tower development range from 1,613 to 5,083 square feet, with options to combine units for larger retail footprints. The retail units are designed to accommodate a variety of uses, with excellent visibility and access from both Burnhamthorpe Road West and Confederation Parkway. The spaces feature modern layouts and are positioned to benefit from the high pedestrian traffic generated by the surrounding residential towers and the central public park.
- Central Air and Heating
- Prime Burnhamthorpe and Confederation location
- Flexible lease terms with immediate availability
- Units ranging from 1,613 to 5,083 SF
| Space | Size | Term | Rental Rate | Space Use | Condition | Available |
| 1st Floor, Ste A | 3,458 SF | 1-10 Years | Upon Request Upon Request Upon Request Upon Request | Retail | Partial Build-Out | 30 Days |
| 1st Floor, Ste E | 2,717 SF | Negotiable | Upon Request Upon Request Upon Request Upon Request | Retail | - | 30 Days |
1st Floor, Ste A
| Size |
| 3,458 SF |
| Term |
| 1-10 Years |
| Rental Rate |
| Upon Request Upon Request Upon Request Upon Request |
| Space Use |
| Retail |
| Condition |
| Partial Build-Out |
| Available |
| 30 Days |
1st Floor, Ste E
| Size |
| 2,717 SF |
| Term |
| Negotiable |
| Rental Rate |
| Upon Request Upon Request Upon Request Upon Request |
| Space Use |
| Retail |
| Condition |
| - |
| Available |
| 30 Days |
1st Floor, Ste A
| Size | 3,458 SF |
| Term | 1-10 Years |
| Rental Rate | Upon Request |
| Space Use | Retail |
| Condition | Partial Build-Out |
| Available | 30 Days |
The commercial spaces available for lease within this multi-tower development range from 1,613 to 5,083 square feet, with options to combine units for larger retail footprints. The retail units are designed to accommodate a variety of uses, with excellent visibility and access from both Burnhamthorpe Road West and Confederation Parkway. The spaces feature modern layouts and are positioned to benefit from the high pedestrian traffic generated by the surrounding residential towers and the central public park.
- Partially Built-Out as Standard Retail Space
- Located in-line with other retail
- Central Air and Heating
- Units ranging from 1,613 to 5,083 SF
- Prime Burnhamthorpe and Confederation location
- Flexible lease terms with immediate availability i
1st Floor, Ste E
| Size | 2,717 SF |
| Term | Negotiable |
| Rental Rate | Upon Request |
| Space Use | Retail |
| Condition | - |
| Available | 30 Days |
The commercial spaces available for lease within this multi-tower development range from 1,613 to 5,083 square feet, with options to combine units for larger retail footprints. The retail units are designed to accommodate a variety of uses, with excellent visibility and access from both Burnhamthorpe Road West and Confederation Parkway. The spaces feature modern layouts and are positioned to benefit from the high pedestrian traffic generated by the surrounding residential towers and the central public park.
- Central Air and Heating
- Flexible lease terms with immediate availability
- Prime Burnhamthorpe and Confederation location
- Units ranging from 1,613 to 5,083 SF
PROPERTY FACTS FOR 3900 Confederation Pky , Mississauga, ON L5B 4M6
| No. Units | 783 | Apartment Style | High Rise |
| Property Type | Multifamily | Building Size | 634,392 SF |
| Property Subtype | Apartment | Year Built | 2023 |
| No. Units | 783 |
| Property Type | Multifamily |
| Property Subtype | Apartment |
| Apartment Style | High Rise |
| Building Size | 634,392 SF |
| Year Built | 2023 |
About the Property
Located at the intersection of Burnhamthorpe Road West and Confederation Parkway in Mississauga, this multi-tower mixed-use development by Rogers Real Estate Development Limited offers prime commercial space for lease. Part of a transformative 15-acre master-planned community, the development is set to become a landmark in Mississauga’s growing urban core. The project will feature over 60,000 square feet of pedestrian-oriented retail, restaurants, and services, serving more than 10,000 new residents. The development will also include a two-acre central public park and nearly 250 customer parking spots across the first two phases, with Phase 3 scheduled for possession in Fall 2025.
Nearby Major Retailers










Learn More About Leasing Retail Properties
Presented by

M1 | 3900 Confederation Pky
Hmm, there seems to have been an error sending your message. Please try again.
Thanks! Your message was sent.




