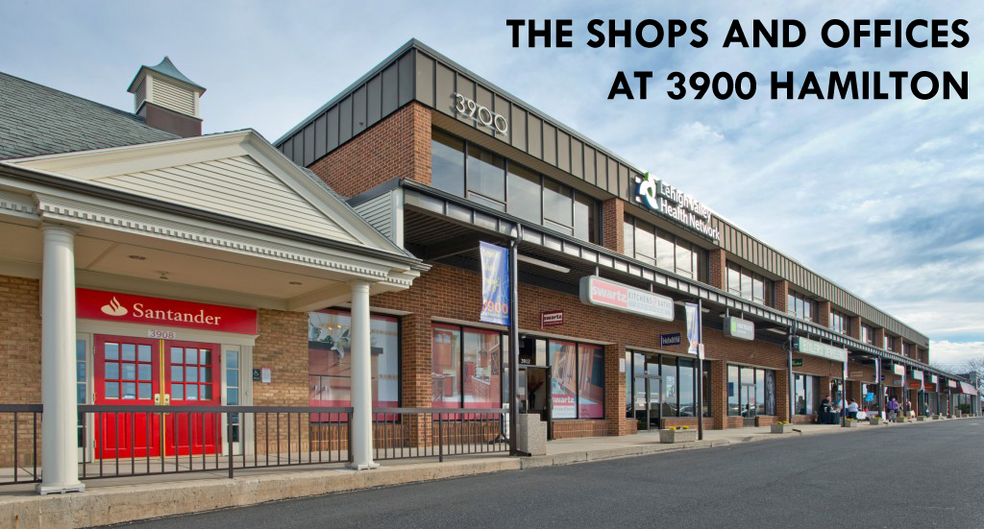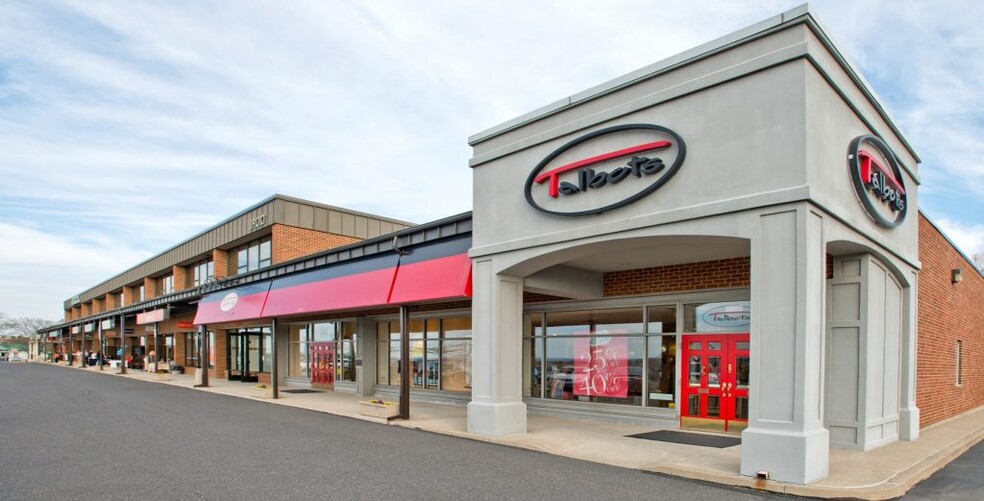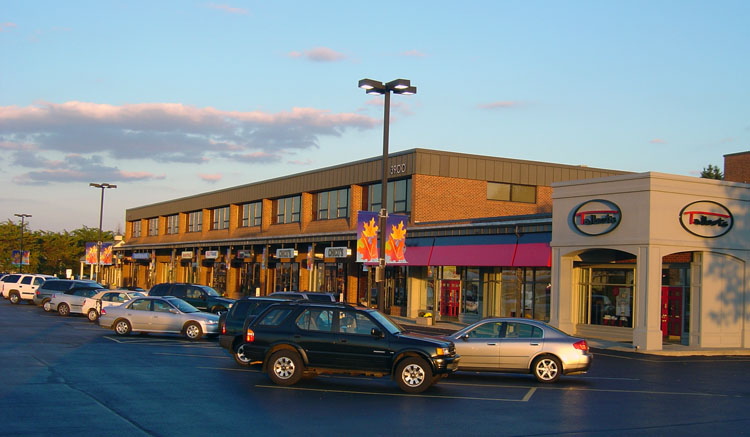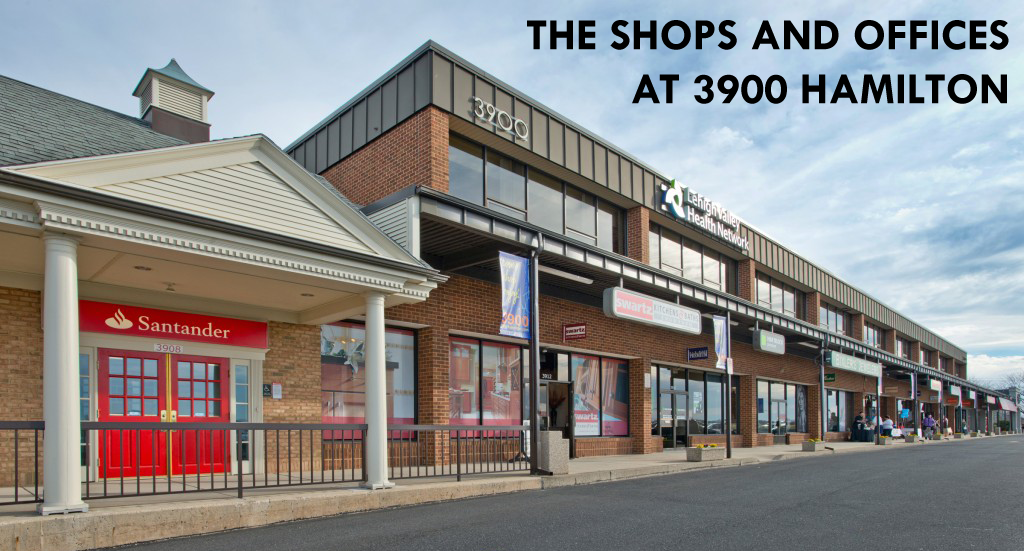Your email has been sent.
The Shops at 3900 Hamilton Center 3900 Hamilton Blvd 900 - 1,900 SF of Space Available in Allentown, PA 18103



HIGHLIGHTS
- Excellent Access
- Professional Co-Tenant Mix
- Great Visibility & Parking
Display Rental Rate as
- SPACE
- SIZE
- TERM
- RENTAL RATE
- SPACE USE
- CONDITION
- AVAILABLE
Suite 206-B is a corner office suite with an open space, kitchenette with sink, open working area and a room (270+sf) large enough to be a large conference room or private/shared office. This suite has natural lighting on two sides and has a northern view of Dorney Park. The previous company was able to accommodate over 10 people comfortably, so it's great for companies of all sizes & work schedules.
- Fully Built-Out as Standard Office
- Fits 3 - 8 People
- 1 Conference Room
- Finished Ceilings: 10’ - 14’
- Central Air and Heating
- Security System
- High Ceilings
- Natural Light
- Emergency Lighting
- Smoke Detector
- Great Views
- Beautiful Existing Conditions
- Mostly Open Floor Plan Layout
- 1 Private Office
- 6 Workstations
- Space is in Excellent Condition
- Fully Carpeted
- Corner Space
- Drop Ceilings
- After Hours HVAC Available
- Open-Plan
- Easy Access
- Ample Parking
| Space | Size | Term | Rental Rate | Space Use | Condition | Available |
| 2nd Floor, Ste 206-B | 1,000 SF | 3-10 Years | Upon Request Upon Request Upon Request Upon Request | Office | Full Build-Out | April 01, 2026 |
2nd Floor, Ste 206-B
| Size |
| 1,000 SF |
| Term |
| 3-10 Years |
| Rental Rate |
| Upon Request Upon Request Upon Request Upon Request |
| Space Use |
| Office |
| Condition |
| Full Build-Out |
| Available |
| April 01, 2026 |
- SPACE
- SIZE
- TERM
- RENTAL RATE
- SPACE USE
- CONDITION
- AVAILABLE
Prime 900sf Retail Space with 20' Frontage in The Shops at 3900 Hamilton, 3900 Hamilton Boulevard, Allentown, PA Property Highlights: · Located at the intersection of RTE-222 and I-78/RTE-309 across from Dorney Park in Allentown · Ample Parking: one of the best parking ratios at more-than 4:1,000! · Two Driveways: never a bottleneck! · Excellent Access & Visibility · Sign Rights · Great co-tenants, affluent demographics & clientele · much, much more! 900 Square Foot Retail Space Available, Featuring: · Established Location · Modern interior finishes · Sign Rights · Private Restroom · Storage & Back Room · Storefront Entrance with 20' frontage along Hamilton Boulevard · Ideal for a Retail or Service Professional · Separately Metered Utilities · Ample Parking · 10'+ ceilings throughout
- Lease rate does not include utilities, property expenses or building services
- Located in-line with other retail
- Central Air and Heating
- Fully Carpeted
- High Ceilings
- Secure Storage
- Emergency Lighting
- Finished Ceilings: 10’ - 14’
- Ideal for a Retail or Service Professional
- Fully Built-Out as Standard Retail Space
- Space is in Excellent Condition
- Private Restrooms
- Security System
- Drop Ceilings
- Recessed Lighting
- Plug & Play
- Storefront Entrance w/20' Hamilton Blvd Frontage
- Established Location
Suite 206-B is a corner office suite with an open space, kitchenette with sink, open working area and a room (270+sf) large enough to be a large conference room or private/shared office. This suite has natural lighting on two sides and has a northern view of Dorney Park. The previous company was able to accommodate over 10 people comfortably, so it's great for companies of all sizes & work schedules.
- Fully Built-Out as Standard Office
- Fits 3 - 8 People
- 1 Conference Room
- Finished Ceilings: 10’ - 14’
- Central Air and Heating
- Security System
- High Ceilings
- Natural Light
- Emergency Lighting
- Smoke Detector
- Great Views
- Beautiful Existing Conditions
- Mostly Open Floor Plan Layout
- 1 Private Office
- 6 Workstations
- Space is in Excellent Condition
- Fully Carpeted
- Corner Space
- Drop Ceilings
- After Hours HVAC Available
- Open-Plan
- Easy Access
- Ample Parking
| Space | Size | Term | Rental Rate | Space Use | Condition | Available |
| 1st Floor | 900 SF | Negotiable | Upon Request Upon Request Upon Request Upon Request | Retail | Full Build-Out | February 01, 2026 |
| 2nd Floor, Ste 206-B | 1,000 SF | 3-10 Years | Upon Request Upon Request Upon Request Upon Request | Office | Full Build-Out | April 01, 2026 |
1st Floor
| Size |
| 900 SF |
| Term |
| Negotiable |
| Rental Rate |
| Upon Request Upon Request Upon Request Upon Request |
| Space Use |
| Retail |
| Condition |
| Full Build-Out |
| Available |
| February 01, 2026 |
2nd Floor, Ste 206-B
| Size |
| 1,000 SF |
| Term |
| 3-10 Years |
| Rental Rate |
| Upon Request Upon Request Upon Request Upon Request |
| Space Use |
| Office |
| Condition |
| Full Build-Out |
| Available |
| April 01, 2026 |
1st Floor
| Size | 900 SF |
| Term | Negotiable |
| Rental Rate | Upon Request |
| Space Use | Retail |
| Condition | Full Build-Out |
| Available | February 01, 2026 |
Prime 900sf Retail Space with 20' Frontage in The Shops at 3900 Hamilton, 3900 Hamilton Boulevard, Allentown, PA Property Highlights: · Located at the intersection of RTE-222 and I-78/RTE-309 across from Dorney Park in Allentown · Ample Parking: one of the best parking ratios at more-than 4:1,000! · Two Driveways: never a bottleneck! · Excellent Access & Visibility · Sign Rights · Great co-tenants, affluent demographics & clientele · much, much more! 900 Square Foot Retail Space Available, Featuring: · Established Location · Modern interior finishes · Sign Rights · Private Restroom · Storage & Back Room · Storefront Entrance with 20' frontage along Hamilton Boulevard · Ideal for a Retail or Service Professional · Separately Metered Utilities · Ample Parking · 10'+ ceilings throughout
- Lease rate does not include utilities, property expenses or building services
- Fully Built-Out as Standard Retail Space
- Located in-line with other retail
- Space is in Excellent Condition
- Central Air and Heating
- Private Restrooms
- Fully Carpeted
- Security System
- High Ceilings
- Drop Ceilings
- Secure Storage
- Recessed Lighting
- Emergency Lighting
- Plug & Play
- Finished Ceilings: 10’ - 14’
- Storefront Entrance w/20' Hamilton Blvd Frontage
- Ideal for a Retail or Service Professional
- Established Location
2nd Floor, Ste 206-B
| Size | 1,000 SF |
| Term | 3-10 Years |
| Rental Rate | Upon Request |
| Space Use | Office |
| Condition | Full Build-Out |
| Available | April 01, 2026 |
Suite 206-B is a corner office suite with an open space, kitchenette with sink, open working area and a room (270+sf) large enough to be a large conference room or private/shared office. This suite has natural lighting on two sides and has a northern view of Dorney Park. The previous company was able to accommodate over 10 people comfortably, so it's great for companies of all sizes & work schedules.
- Fully Built-Out as Standard Office
- Mostly Open Floor Plan Layout
- Fits 3 - 8 People
- 1 Private Office
- 1 Conference Room
- 6 Workstations
- Finished Ceilings: 10’ - 14’
- Space is in Excellent Condition
- Central Air and Heating
- Fully Carpeted
- Security System
- Corner Space
- High Ceilings
- Drop Ceilings
- Natural Light
- After Hours HVAC Available
- Emergency Lighting
- Open-Plan
- Smoke Detector
- Easy Access
- Great Views
- Ample Parking
- Beautiful Existing Conditions
PROPERTY OVERVIEW
The Offices at 3900 Hamilton Center, Allentown, Pennsylvania offer 27,000 Square Feet of First Class Corporate Office Space on its First and Second Floors. These beautiful offices feature a park-like setting with an attractive lobby and elevator service. The Offices at 3900 Hamilton Center are ideal for a Corporate Headquarters Facility wanting Class-A Office Space with: * Excellent Access & Visibility from the Lehigh Valley’s main traffic arteries: I-78, Routes 222, 309, 22 and 100; The Pennsylvania Turnpike (I-476) and the new 222 Bypass * Proximity to Lehigh Valley Hospital, St. Luke’s Hospital and many nearby restaurant amenities, including: * Carrabba’s Italian Grill * McDonald’s * TGI Friday’s * Anthony’s Coal Fired Pizza * BJ’s Restaurants and Brewhouse * Chipotle * Smashburger * Starbucks * Whole Foods * Dedicated Parking for 130+ cars (ratio of 5:1,000) * Modern Private Offices and Conference Rooms * ADA Access and ADA-Compliant Restrooms * Covered Canopy and “Zero-Barrier” Entrance * 10’+ Ceilings and Large, Expansive Windows * Two Elevator Services and Attractive, Spacious Lobbies * Sign Rights * Attractive, professional landscaping * Security System, Surveillance Cameras and Building Automation * Suite-Segregated Electric and HVAC
- 24 Hour Access
- Banking
- Property Manager on Site
- Security System
- Signage
- Air Conditioning
PROPERTY FACTS
Presented by

The Shops at 3900 Hamilton Center | 3900 Hamilton Blvd
Hmm, there seems to have been an error sending your message. Please try again.
Thanks! Your message was sent.









