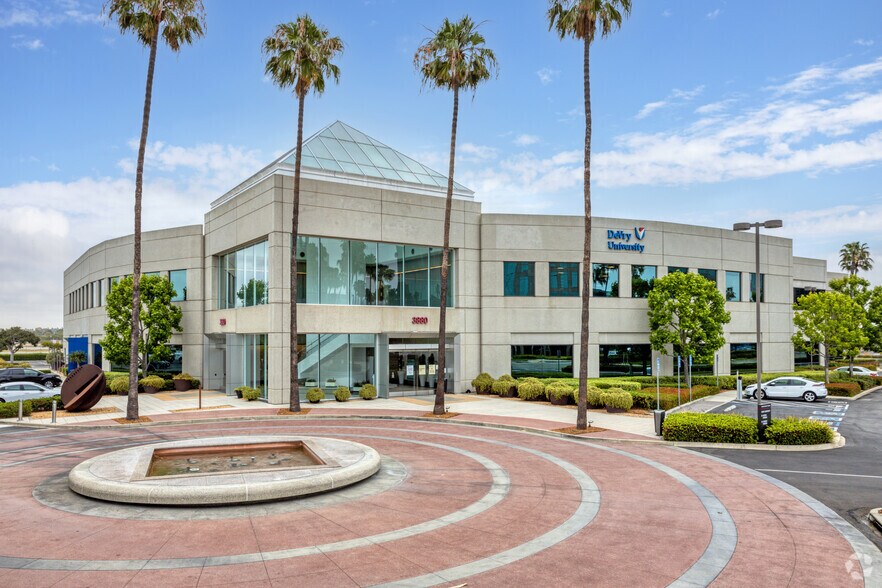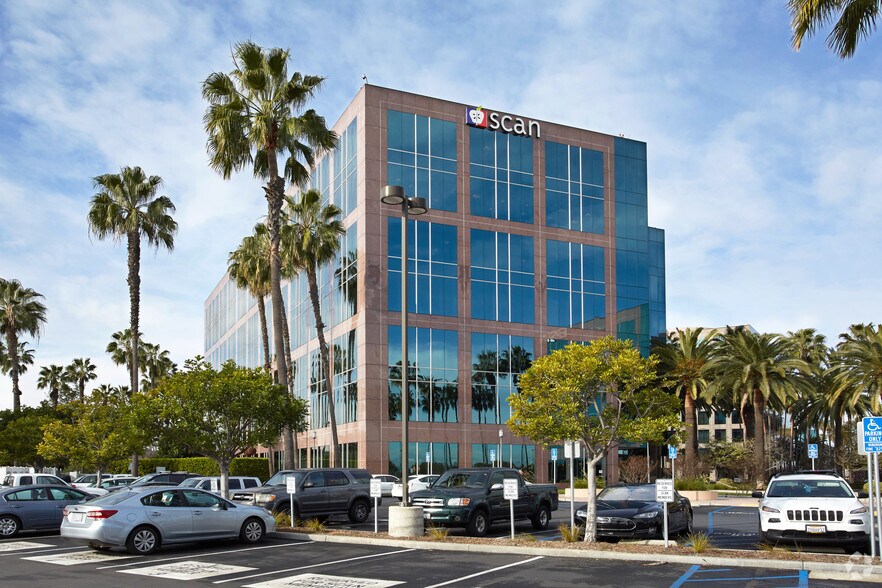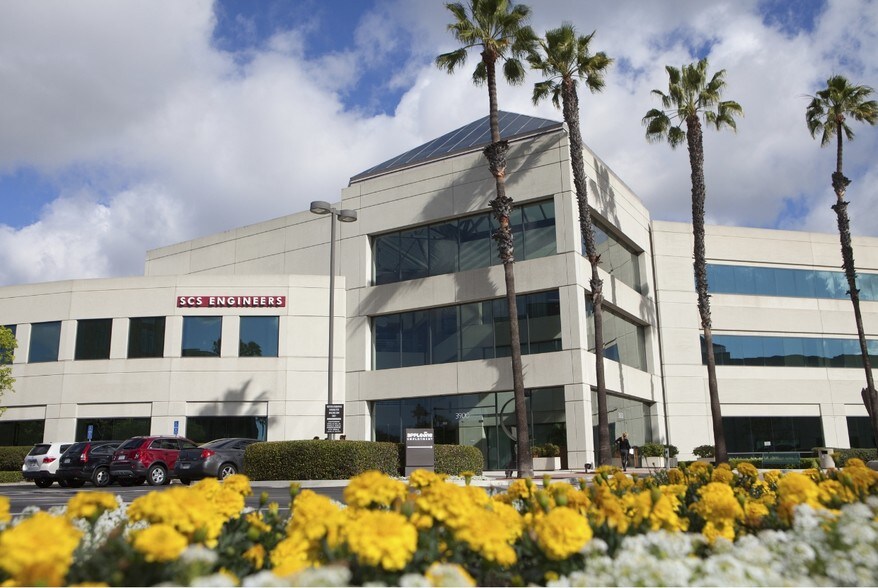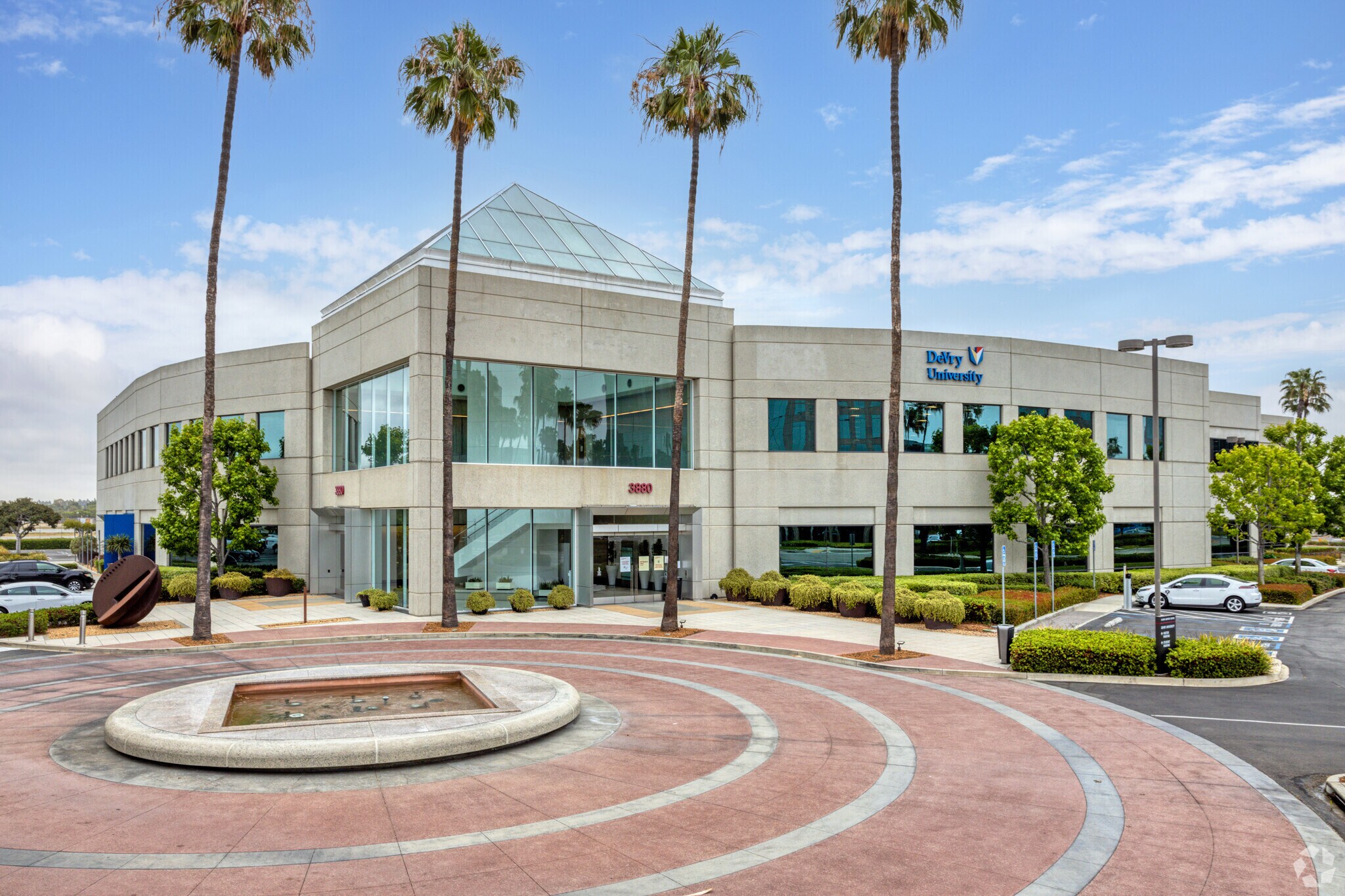
This feature is unavailable at the moment.
We apologize, but the feature you are trying to access is currently unavailable. We are aware of this issue and our team is working hard to resolve the matter.
Please check back in a few minutes. We apologize for the inconvenience.
- LoopNet Team
thank you

Your email has been sent!
Aero Long Beach, CA 90806
1,199 - 226,017 SF of Office Space Available



PARK FACTS
| Park Type | Office Park |
| Park Type | Office Park |
all available spaces(16)
Display Rental Rate as
- Space
- Size
- Term
- Rental Rate
- Space Use
- Condition
- Available
Shell condition.
- Rate includes utilities, building services and property expenses
- Fits 117 - 374 People
- Mostly Open Floor Plan Layout
- Space is in Excellent Condition
***Suites 100 & 200 are contiguous and provide a full building opportunity consisting of 96,923 RSF *** 7 conference rooms, training room, 12 offices, 2 large file rooms, cafeteria, break area, wellness room, 2 storage rooms, IT room, security room, 7 phone rooms, and ample open work area
- Rate includes utilities, building services and property expenses
- Fits 126 - 403 People
| Space | Size | Term | Rental Rate | Space Use | Condition | Available |
| 1st Floor | 46,659 SF | Negotiable | $42.00 /SF/YR $3.50 /SF/MO $452.08 /m²/YR $37.67 /m²/MO $163,307 /MO $1,959,678 /YR | Office | Shell Space | Now |
| 2nd Floor | 50,264 SF | Negotiable | $42.00 /SF/YR $3.50 /SF/MO $452.08 /m²/YR $37.67 /m²/MO $175,924 /MO $2,111,088 /YR | Office | - | Now |
3880 Kilroy Airport Way - 1st Floor
3880 Kilroy Airport Way - 2nd Floor
- Space
- Size
- Term
- Rental Rate
- Space Use
- Condition
- Available
76 offices, 4 conference rooms, 5 work rooms, 4 data/storage rooms, break room, reception, dedicated restrooms
- Partially Built-Out as Standard Office
- Fits 64 - 205 People
- 4 Conference Rooms
- Space is in Excellent Condition
- Private Restrooms
- Mostly Open Floor Plan Layout
- 76 Private Offices
- 5 Workstations
- Reception Area
20 offices, conference room, break room, server room
- Fits 18 - 55 People
- 1 Conference Room
- 20 Private Offices
New build-out.
- Rate includes utilities, building services and property expenses
- Fits 14 - 44 People
- Rate includes utilities, building services and property expenses
- Fits 29 - 90 People
- Fits 17 - 54 People
- Fits 21 - 67 People
| Space | Size | Term | Rental Rate | Space Use | Condition | Available |
| 1st Floor, Ste 100 | 25,531 SF | Negotiable | Upon Request Upon Request Upon Request Upon Request Upon Request Upon Request | Office | Partial Build-Out | Now |
| 1st Floor, Ste 117 | 6,835 SF | Negotiable | Upon Request Upon Request Upon Request Upon Request Upon Request Upon Request | Office | - | Now |
| 2nd Floor, Ste 200 | 5,480 SF | Negotiable | $42.00 /SF/YR $3.50 /SF/MO $452.08 /m²/YR $37.67 /m²/MO $19,180 /MO $230,160 /YR | Office | - | Now |
| 2nd Floor, Ste 210 | 11,214 SF | Negotiable | $42.00 /SF/YR $3.50 /SF/MO $452.08 /m²/YR $37.67 /m²/MO $39,249 /MO $470,988 /YR | Office | - | Now |
| 2nd Floor, Ste 213 | 6,735 SF | Negotiable | Upon Request Upon Request Upon Request Upon Request Upon Request Upon Request | Office | - | February 01, 2025 |
| 2nd Floor, Ste 250 | 8,357 SF | Negotiable | Upon Request Upon Request Upon Request Upon Request Upon Request Upon Request | Office | - | Now |
3900 Kilroy Airport Way - 1st Floor - Ste 100
3900 Kilroy Airport Way - 1st Floor - Ste 117
3900 Kilroy Airport Way - 2nd Floor - Ste 200
3900 Kilroy Airport Way - 2nd Floor - Ste 210
3900 Kilroy Airport Way - 2nd Floor - Ste 213
3900 Kilroy Airport Way - 2nd Floor - Ste 250
- Space
- Size
- Term
- Rental Rate
- Space Use
- Condition
- Available
2 window offices, 3 interior rooms, 6 conference rooms, coffee bar, kitchen/breakroom, 2 restrooms, reception area and large open area.
- Rate includes utilities, building services and property expenses
- Fits 48 - 151 People
- Mostly Open Floor Plan Layout
- Space is in Excellent Condition
- Rate includes utilities, building services and property expenses
- Fits 6 - 18 People
| Space | Size | Term | Rental Rate | Space Use | Condition | Available |
| 2nd Floor, Ste 200 | 18,870 SF | Negotiable | $42.00 /SF/YR $3.50 /SF/MO $452.08 /m²/YR $37.67 /m²/MO $66,045 /MO $792,540 /YR | Office | Shell Space | Now |
| 2nd Floor, Ste 250 | 2,136 SF | Negotiable | $42.00 /SF/YR $3.50 /SF/MO $452.08 /m²/YR $37.67 /m²/MO $7,476 /MO $89,712 /YR | Office | - | Now |
3800 Kilroy Airport Way - 2nd Floor - Ste 200
3800 Kilroy Airport Way - 2nd Floor - Ste 250
- Space
- Size
- Term
- Rental Rate
- Space Use
- Condition
- Available
3 offices, open kitchen, and open work area
- Partially Built-Out as Standard Office
- Fits 3 - 10 People
- Space is in Excellent Condition
- Open Floor Plan Layout
- 3 Private Offices
- Kitchen
- Rate includes utilities, building services and property expenses
- Mostly Open Floor Plan Layout
- Space is in Excellent Condition
- Partially Built-Out as Standard Office
- Fits 6 - 17 People
New spec suite coming soon: 1 conference room, 1 huddle room, 5 offices, break room, IT/storage room, print area, reception, and open work area
- Rate includes utilities, building services and property expenses
- Fits 11 - 34 People
- 1 Conference Room
- Space is in Excellent Condition
- Reception Area
- Mostly Open Floor Plan Layout
- 5 Private Offices
- 1 Workstation
- Central Air Conditioning
1 conference room, 7 offices, kitchenette, IT/storage room, reception, and open work area
- Partially Built-Out as Standard Office
- Fits 10 - 32 People
- 1 Conference Room
- Kitchen
- Mostly Open Floor Plan Layout
- 7 Private Offices
- Space is in Excellent Condition
| Space | Size | Term | Rental Rate | Space Use | Condition | Available |
| 2nd Floor, Ste 245 | 1,199 SF | Negotiable | Upon Request Upon Request Upon Request Upon Request Upon Request Upon Request | Office | Partial Build-Out | March 01, 2025 |
| 3rd Floor, Ste 325 | 2,016 SF | Negotiable | $42.00 /SF/YR $3.50 /SF/MO $452.08 /m²/YR $37.67 /m²/MO $7,056 /MO $84,672 /YR | Office | Partial Build-Out | Now |
| 3rd Floor, Ste 350 | 4,156 SF | Negotiable | $42.00 /SF/YR $3.50 /SF/MO $452.08 /m²/YR $37.67 /m²/MO $14,546 /MO $174,552 /YR | Office | Spec Suite | Now |
| 7th Floor, Ste 700 | 3,890 SF | Negotiable | Upon Request Upon Request Upon Request Upon Request Upon Request Upon Request | Office | Partial Build-Out | April 01, 2025 |
3780 Kilroy Airport Way - 2nd Floor - Ste 245
3780 Kilroy Airport Way - 3rd Floor - Ste 325
3780 Kilroy Airport Way - 3rd Floor - Ste 350
3780 Kilroy Airport Way - 7th Floor - Ste 700
- Space
- Size
- Term
- Rental Rate
- Space Use
- Condition
- Available
Full floor consisting of a reception lobby, board room, 8 conference rooms, 2 huddle rooms, 30 offices, training room, design/drafting room, cafeteria, coffee bar, mail room, server room, control room, amenity room, 2 storage rooms, and open work area
- Rate includes utilities, building services and property expenses
- Fits 72 - 231 People
- 8 Conference Rooms
- Space is in Excellent Condition
- Partially Built-Out as Standard Office
- 30 Private Offices
- 3 Workstations
- Reception Area
New spec suite consisting of 6 offices, conference room, break room, reception, IT/storage room, large open office with copy area
- Rate includes utilities, building services and property expenses
- Fits 10 - 32 People
- 1 Conference Room
- Mostly Open Floor Plan Layout
- 6 Private Offices
- Space is in Excellent Condition
| Space | Size | Term | Rental Rate | Space Use | Condition | Available |
| 3rd Floor, Ste 300 | 28,759 SF | Negotiable | $42.00 /SF/YR $3.50 /SF/MO $452.08 /m²/YR $37.67 /m²/MO $100,657 /MO $1,207,878 /YR | Office | Partial Build-Out | Now |
| 6th Floor, Ste 660 | 3,916 SF | Negotiable | $42.00 /SF/YR $3.50 /SF/MO $452.08 /m²/YR $37.67 /m²/MO $13,706 /MO $164,472 /YR | Office | Spec Suite | Now |
3760 Kilroy Airport Way - 3rd Floor - Ste 300
3760 Kilroy Airport Way - 6th Floor - Ste 660
3880 Kilroy Airport Way - 1st Floor
| Size | 46,659 SF |
| Term | Negotiable |
| Rental Rate | $42.00 /SF/YR |
| Space Use | Office |
| Condition | Shell Space |
| Available | Now |
Shell condition.
- Rate includes utilities, building services and property expenses
- Mostly Open Floor Plan Layout
- Fits 117 - 374 People
- Space is in Excellent Condition
3880 Kilroy Airport Way - 2nd Floor
| Size | 50,264 SF |
| Term | Negotiable |
| Rental Rate | $42.00 /SF/YR |
| Space Use | Office |
| Condition | - |
| Available | Now |
***Suites 100 & 200 are contiguous and provide a full building opportunity consisting of 96,923 RSF *** 7 conference rooms, training room, 12 offices, 2 large file rooms, cafeteria, break area, wellness room, 2 storage rooms, IT room, security room, 7 phone rooms, and ample open work area
- Rate includes utilities, building services and property expenses
- Fits 126 - 403 People
3900 Kilroy Airport Way - 1st Floor - Ste 100
| Size | 25,531 SF |
| Term | Negotiable |
| Rental Rate | Upon Request |
| Space Use | Office |
| Condition | Partial Build-Out |
| Available | Now |
76 offices, 4 conference rooms, 5 work rooms, 4 data/storage rooms, break room, reception, dedicated restrooms
- Partially Built-Out as Standard Office
- Mostly Open Floor Plan Layout
- Fits 64 - 205 People
- 76 Private Offices
- 4 Conference Rooms
- 5 Workstations
- Space is in Excellent Condition
- Reception Area
- Private Restrooms
3900 Kilroy Airport Way - 1st Floor - Ste 117
| Size | 6,835 SF |
| Term | Negotiable |
| Rental Rate | Upon Request |
| Space Use | Office |
| Condition | - |
| Available | Now |
20 offices, conference room, break room, server room
- Fits 18 - 55 People
- 20 Private Offices
- 1 Conference Room
3900 Kilroy Airport Way - 2nd Floor - Ste 200
| Size | 5,480 SF |
| Term | Negotiable |
| Rental Rate | $42.00 /SF/YR |
| Space Use | Office |
| Condition | - |
| Available | Now |
New build-out.
- Rate includes utilities, building services and property expenses
- Fits 14 - 44 People
3900 Kilroy Airport Way - 2nd Floor - Ste 210
| Size | 11,214 SF |
| Term | Negotiable |
| Rental Rate | $42.00 /SF/YR |
| Space Use | Office |
| Condition | - |
| Available | Now |
- Rate includes utilities, building services and property expenses
- Fits 29 - 90 People
3900 Kilroy Airport Way - 2nd Floor - Ste 213
| Size | 6,735 SF |
| Term | Negotiable |
| Rental Rate | Upon Request |
| Space Use | Office |
| Condition | - |
| Available | February 01, 2025 |
- Fits 17 - 54 People
3900 Kilroy Airport Way - 2nd Floor - Ste 250
| Size | 8,357 SF |
| Term | Negotiable |
| Rental Rate | Upon Request |
| Space Use | Office |
| Condition | - |
| Available | Now |
- Fits 21 - 67 People
3800 Kilroy Airport Way - 2nd Floor - Ste 200
| Size | 18,870 SF |
| Term | Negotiable |
| Rental Rate | $42.00 /SF/YR |
| Space Use | Office |
| Condition | Shell Space |
| Available | Now |
2 window offices, 3 interior rooms, 6 conference rooms, coffee bar, kitchen/breakroom, 2 restrooms, reception area and large open area.
- Rate includes utilities, building services and property expenses
- Mostly Open Floor Plan Layout
- Fits 48 - 151 People
- Space is in Excellent Condition
3800 Kilroy Airport Way - 2nd Floor - Ste 250
| Size | 2,136 SF |
| Term | Negotiable |
| Rental Rate | $42.00 /SF/YR |
| Space Use | Office |
| Condition | - |
| Available | Now |
- Rate includes utilities, building services and property expenses
- Fits 6 - 18 People
3780 Kilroy Airport Way - 2nd Floor - Ste 245
| Size | 1,199 SF |
| Term | Negotiable |
| Rental Rate | Upon Request |
| Space Use | Office |
| Condition | Partial Build-Out |
| Available | March 01, 2025 |
3 offices, open kitchen, and open work area
- Partially Built-Out as Standard Office
- Open Floor Plan Layout
- Fits 3 - 10 People
- 3 Private Offices
- Space is in Excellent Condition
- Kitchen
3780 Kilroy Airport Way - 3rd Floor - Ste 325
| Size | 2,016 SF |
| Term | Negotiable |
| Rental Rate | $42.00 /SF/YR |
| Space Use | Office |
| Condition | Partial Build-Out |
| Available | Now |
- Rate includes utilities, building services and property expenses
- Partially Built-Out as Standard Office
- Mostly Open Floor Plan Layout
- Fits 6 - 17 People
- Space is in Excellent Condition
3780 Kilroy Airport Way - 3rd Floor - Ste 350
| Size | 4,156 SF |
| Term | Negotiable |
| Rental Rate | $42.00 /SF/YR |
| Space Use | Office |
| Condition | Spec Suite |
| Available | Now |
New spec suite coming soon: 1 conference room, 1 huddle room, 5 offices, break room, IT/storage room, print area, reception, and open work area
- Rate includes utilities, building services and property expenses
- Mostly Open Floor Plan Layout
- Fits 11 - 34 People
- 5 Private Offices
- 1 Conference Room
- 1 Workstation
- Space is in Excellent Condition
- Central Air Conditioning
- Reception Area
3780 Kilroy Airport Way - 7th Floor - Ste 700
| Size | 3,890 SF |
| Term | Negotiable |
| Rental Rate | Upon Request |
| Space Use | Office |
| Condition | Partial Build-Out |
| Available | April 01, 2025 |
1 conference room, 7 offices, kitchenette, IT/storage room, reception, and open work area
- Partially Built-Out as Standard Office
- Mostly Open Floor Plan Layout
- Fits 10 - 32 People
- 7 Private Offices
- 1 Conference Room
- Space is in Excellent Condition
- Kitchen
3760 Kilroy Airport Way - 3rd Floor - Ste 300
| Size | 28,759 SF |
| Term | Negotiable |
| Rental Rate | $42.00 /SF/YR |
| Space Use | Office |
| Condition | Partial Build-Out |
| Available | Now |
Full floor consisting of a reception lobby, board room, 8 conference rooms, 2 huddle rooms, 30 offices, training room, design/drafting room, cafeteria, coffee bar, mail room, server room, control room, amenity room, 2 storage rooms, and open work area
- Rate includes utilities, building services and property expenses
- Partially Built-Out as Standard Office
- Fits 72 - 231 People
- 30 Private Offices
- 8 Conference Rooms
- 3 Workstations
- Space is in Excellent Condition
- Reception Area
3760 Kilroy Airport Way - 6th Floor - Ste 660
| Size | 3,916 SF |
| Term | Negotiable |
| Rental Rate | $42.00 /SF/YR |
| Space Use | Office |
| Condition | Spec Suite |
| Available | Now |
New spec suite consisting of 6 offices, conference room, break room, reception, IT/storage room, large open office with copy area
- Rate includes utilities, building services and property expenses
- Mostly Open Floor Plan Layout
- Fits 10 - 32 People
- 6 Private Offices
- 1 Conference Room
- Space is in Excellent Condition
Park Overview
On-site property management, restaurant, fitness center and car washing services. State-of-the-art electrical, mechanical, communications and security systems. Cushman & Wakefield of California, Inc. - Lic. #00616335 Robert Garey - Lic. #01019650 Robert Alperin - Lic. #00697033 Located at the center point between Los Angeles and Orange Counties on a major freeway (405-San Diego). Adjacent to Long Beach Airport.
Learn More About Renting Office Space
Presented by

Aero | Long Beach, CA 90806
Hmm, there seems to have been an error sending your message. Please try again.
Thanks! Your message was sent.

























