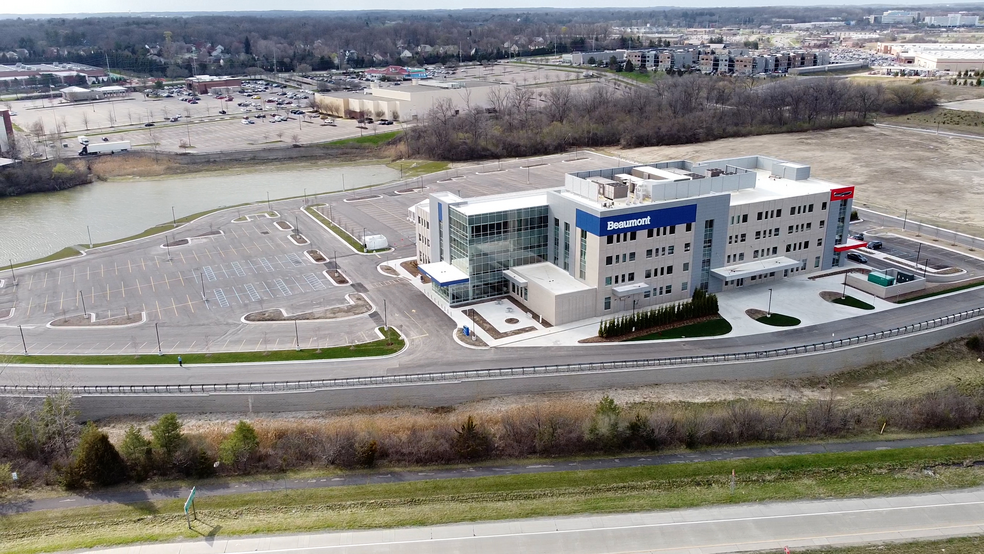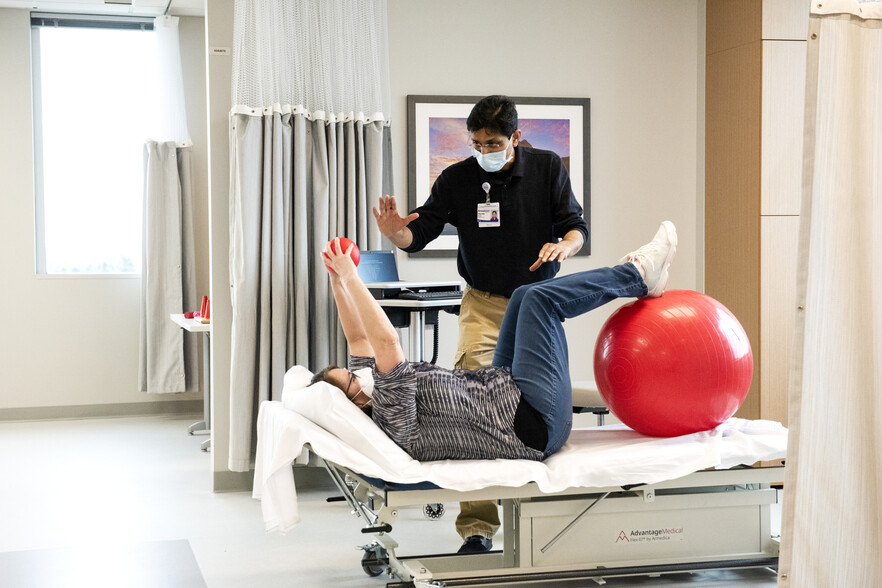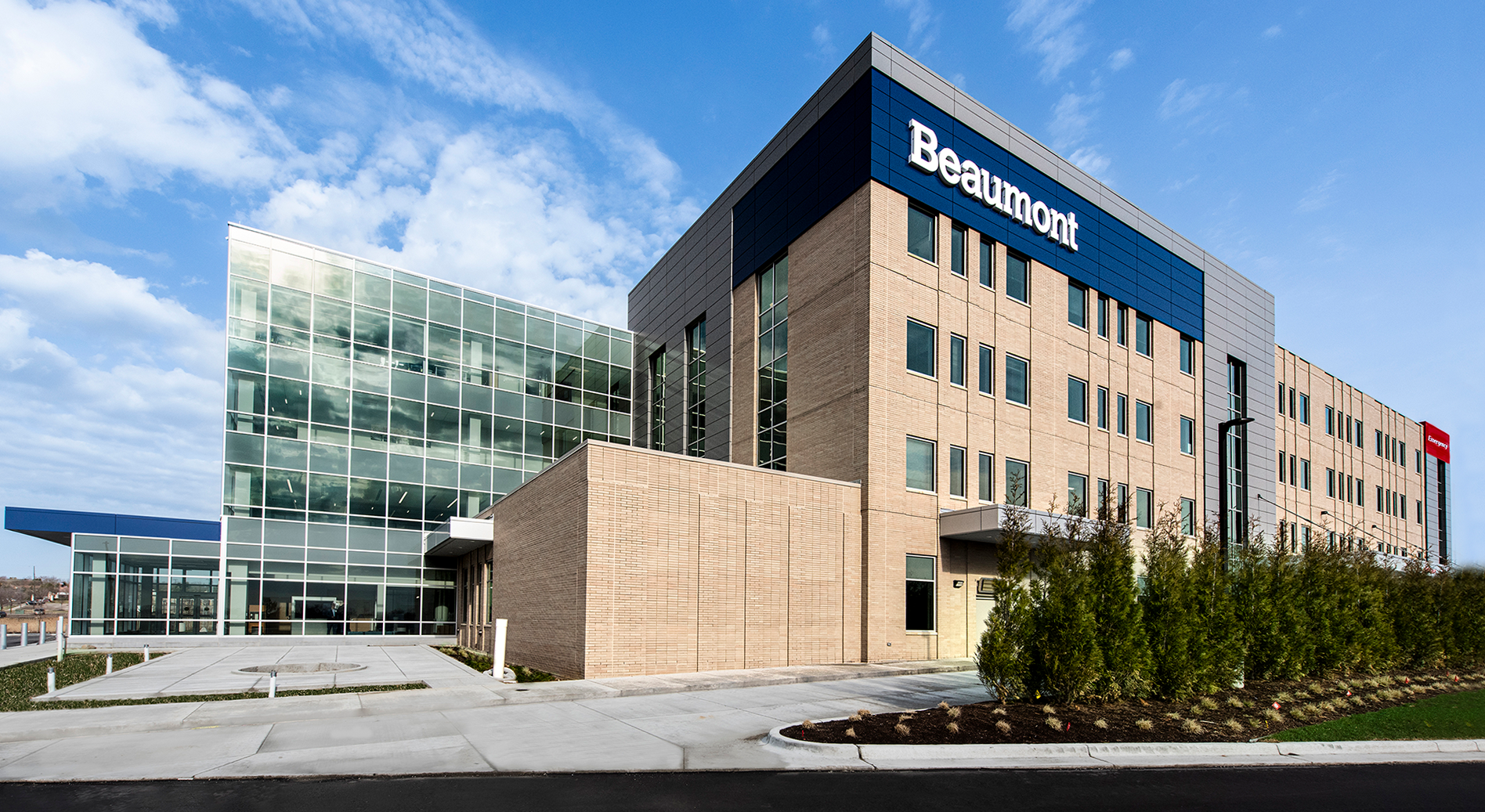
This feature is unavailable at the moment.
We apologize, but the feature you are trying to access is currently unavailable. We are aware of this issue and our team is working hard to resolve the matter.
Please check back in a few minutes. We apologize for the inconvenience.
- LoopNet Team
thank you

Your email has been sent!
Beaumont Outpatient Campus - Livonia 39000 W Seven Mile Rd
1,600 - 30,360 SF of 4-Star Office/Medical Space Available in Livonia, MI 48152



Highlights
- The site’s prominent location has high visibility from I-275 and 7 Mile Road to creates a strong brand image in a proven successful retail market
- Open and operational
- Strong base of primary care providers
- Beaumont Health provides anchor services for the project
- The location conveniently serves over 209,000 patients and growing
all available spaces(5)
Display Rental Rate as
- Space
- Size
- Term
- Rental Rate
- Space Use
- Condition
- Available
Shell space available for custom suite. Divisible to approximately 1,600 RSF.
- Mostly Open Floor Plan Layout
- Space is in Excellent Condition
Turnkey medical office suite available for immediate move in.
- Lease rate does not include utilities, property expenses or building services
- Mostly Open Floor Plan Layout
- Fully Built-Out as Health Care Space
- Space is in Excellent Condition
Shell suite available for fully customized build out. Divisible to as little as 1,600 rentable square feet.
- Lease rate does not include utilities, property expenses or building services
- Space is in Excellent Condition
- Mostly Open Floor Plan Layout
Build to suit opportunity. Divisible to approximately 1,600 RSF.
- Mostly Open Floor Plan Layout
- Space is in Excellent Condition
Turnkey medical office space available for immediate move in.
- Lease rate does not include utilities, property expenses or building services
- Mostly Open Floor Plan Layout
- Fully Built-Out as Health Care Space
- Space is in Excellent Condition
| Space | Size | Term | Rental Rate | Space Use | Condition | Available |
| 2nd Floor, Ste 2200 | 1,600-4,315 SF | 5-10 Years | Upon Request Upon Request Upon Request Upon Request | Office/Medical | Shell Space | Now |
| 2nd Floor, Ste 2700 | 3,770 SF | 5-10 Years | Upon Request Upon Request Upon Request Upon Request | Office/Medical | Full Build-Out | Now |
| 3rd Floor, Ste 3200 | 1,600-11,086 SF | 5-15 Years | Upon Request Upon Request Upon Request Upon Request | Office/Medical | Shell Space | Now |
| 3rd Floor, Ste 3500 | 1,600-8,123 SF | 5-15 Years | Upon Request Upon Request Upon Request Upon Request | Office/Medical | Shell Space | Now |
| 3rd Floor, Ste 3700 | 3,066 SF | 5-10 Years | Upon Request Upon Request Upon Request Upon Request | Office/Medical | Full Build-Out | Now |
2nd Floor, Ste 2200
| Size |
| 1,600-4,315 SF |
| Term |
| 5-10 Years |
| Rental Rate |
| Upon Request Upon Request Upon Request Upon Request |
| Space Use |
| Office/Medical |
| Condition |
| Shell Space |
| Available |
| Now |
2nd Floor, Ste 2700
| Size |
| 3,770 SF |
| Term |
| 5-10 Years |
| Rental Rate |
| Upon Request Upon Request Upon Request Upon Request |
| Space Use |
| Office/Medical |
| Condition |
| Full Build-Out |
| Available |
| Now |
3rd Floor, Ste 3200
| Size |
| 1,600-11,086 SF |
| Term |
| 5-15 Years |
| Rental Rate |
| Upon Request Upon Request Upon Request Upon Request |
| Space Use |
| Office/Medical |
| Condition |
| Shell Space |
| Available |
| Now |
3rd Floor, Ste 3500
| Size |
| 1,600-8,123 SF |
| Term |
| 5-15 Years |
| Rental Rate |
| Upon Request Upon Request Upon Request Upon Request |
| Space Use |
| Office/Medical |
| Condition |
| Shell Space |
| Available |
| Now |
3rd Floor, Ste 3700
| Size |
| 3,066 SF |
| Term |
| 5-10 Years |
| Rental Rate |
| Upon Request Upon Request Upon Request Upon Request |
| Space Use |
| Office/Medical |
| Condition |
| Full Build-Out |
| Available |
| Now |
2nd Floor, Ste 2200
| Size | 1,600-4,315 SF |
| Term | 5-10 Years |
| Rental Rate | Upon Request |
| Space Use | Office/Medical |
| Condition | Shell Space |
| Available | Now |
Shell space available for custom suite. Divisible to approximately 1,600 RSF.
- Mostly Open Floor Plan Layout
- Space is in Excellent Condition
2nd Floor, Ste 2700
| Size | 3,770 SF |
| Term | 5-10 Years |
| Rental Rate | Upon Request |
| Space Use | Office/Medical |
| Condition | Full Build-Out |
| Available | Now |
Turnkey medical office suite available for immediate move in.
- Lease rate does not include utilities, property expenses or building services
- Fully Built-Out as Health Care Space
- Mostly Open Floor Plan Layout
- Space is in Excellent Condition
3rd Floor, Ste 3200
| Size | 1,600-11,086 SF |
| Term | 5-15 Years |
| Rental Rate | Upon Request |
| Space Use | Office/Medical |
| Condition | Shell Space |
| Available | Now |
Shell suite available for fully customized build out. Divisible to as little as 1,600 rentable square feet.
- Lease rate does not include utilities, property expenses or building services
- Mostly Open Floor Plan Layout
- Space is in Excellent Condition
3rd Floor, Ste 3500
| Size | 1,600-8,123 SF |
| Term | 5-15 Years |
| Rental Rate | Upon Request |
| Space Use | Office/Medical |
| Condition | Shell Space |
| Available | Now |
Build to suit opportunity. Divisible to approximately 1,600 RSF.
- Mostly Open Floor Plan Layout
- Space is in Excellent Condition
3rd Floor, Ste 3700
| Size | 3,066 SF |
| Term | 5-10 Years |
| Rental Rate | Upon Request |
| Space Use | Office/Medical |
| Condition | Full Build-Out |
| Available | Now |
Turnkey medical office space available for immediate move in.
- Lease rate does not include utilities, property expenses or building services
- Fully Built-Out as Health Care Space
- Mostly Open Floor Plan Layout
- Space is in Excellent Condition
Property Overview
The new 127,379 SF Beaumont Outpatient Campus brings a truly differentiated experience to the patients and providers in Western Wayne County. The medical office building is a healthcare destination for the community offering convenient, comprehensive services including emergency care, specialty care, and outpatient services. The patient experience features a one-stop outpatient care center designed to maximize both patient satisfaction and provider efficiency. The facility establishes a significant presence for Beaumont Health and affiliated independent physician groups in this dynamic market. The robust tenant mix already committed includes Beaumont Medical Group Primary Care; Pulse Primary Care; Northville Internal Medicine; Dr. Ziad Berri Internal Medicine; Premier Cardiovascular Specialists; Orthopedic Institute of Michigan; Prizm Pain; Allergy, Asthma & Immunology Center; Dermatology Specialists of Livonia; Foot & Ankle Specialists of Southeast Michigan; ARK Cardiovascular & Arrhythmia Center; Kahana Oculoplastic Surgery; Tree of Life Counseling; and Ellie Mental Health.
PROPERTY FACTS
SELECT TENANTS
- Floor
- Tenant Name
- Industry
- 4th
- Beaumont Medical Group-Primary Care Physicians
- Health Care and Social Assistance
Presented by

Beaumont Outpatient Campus - Livonia | 39000 W Seven Mile Rd
Hmm, there seems to have been an error sending your message. Please try again.
Thanks! Your message was sent.







