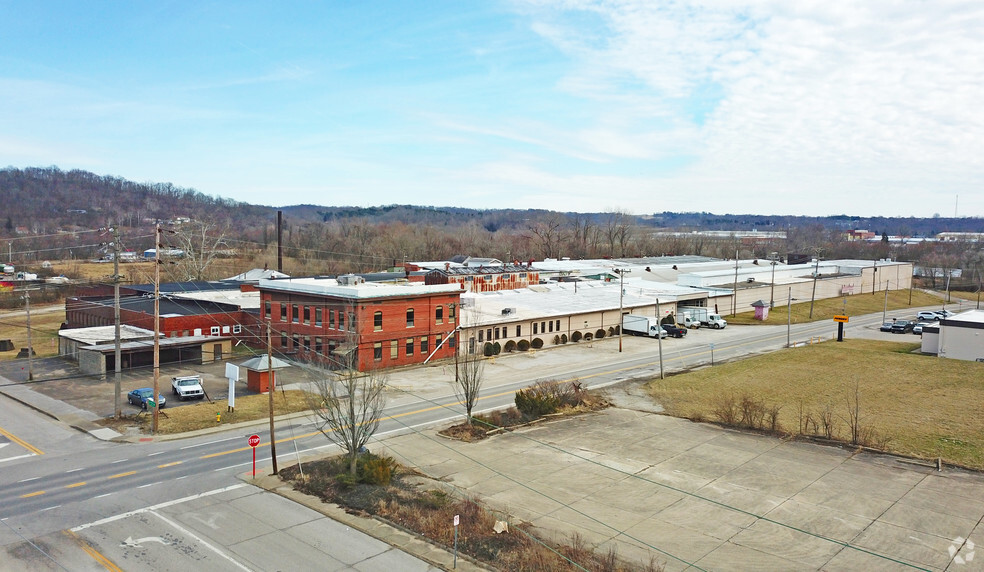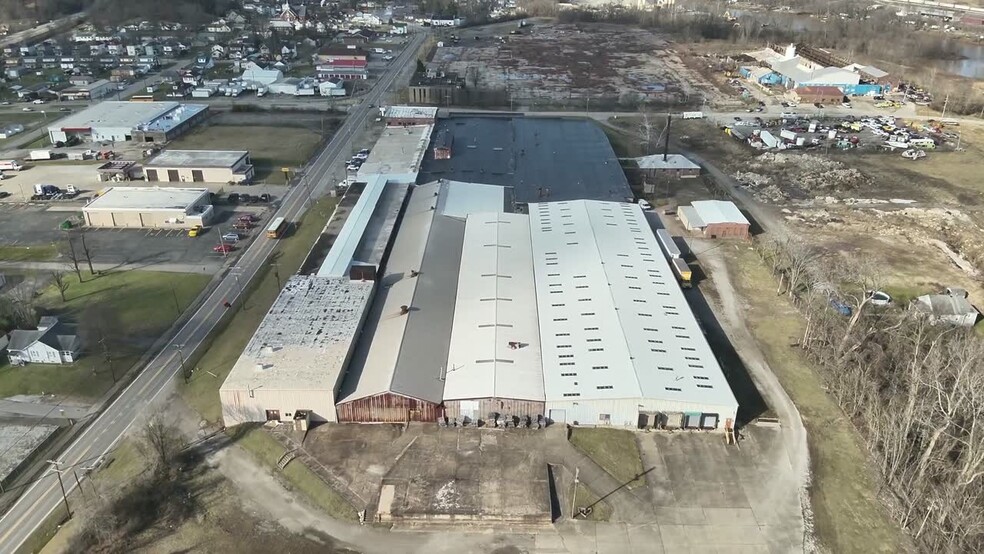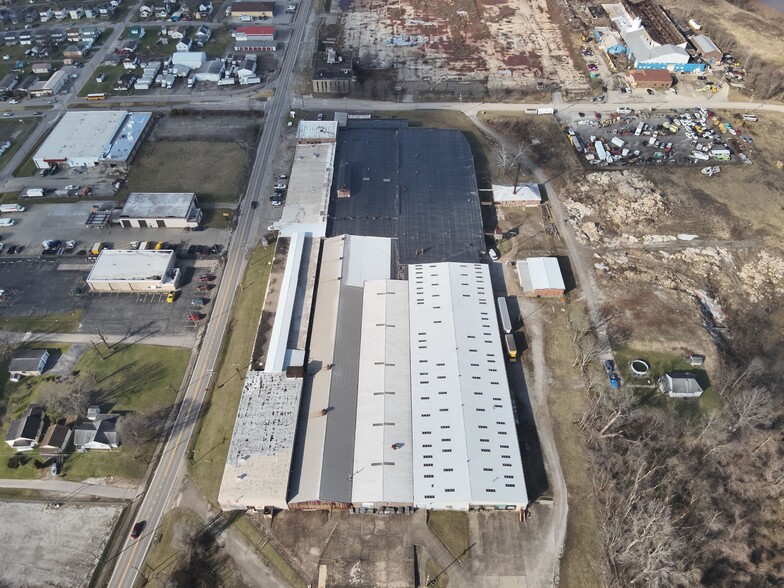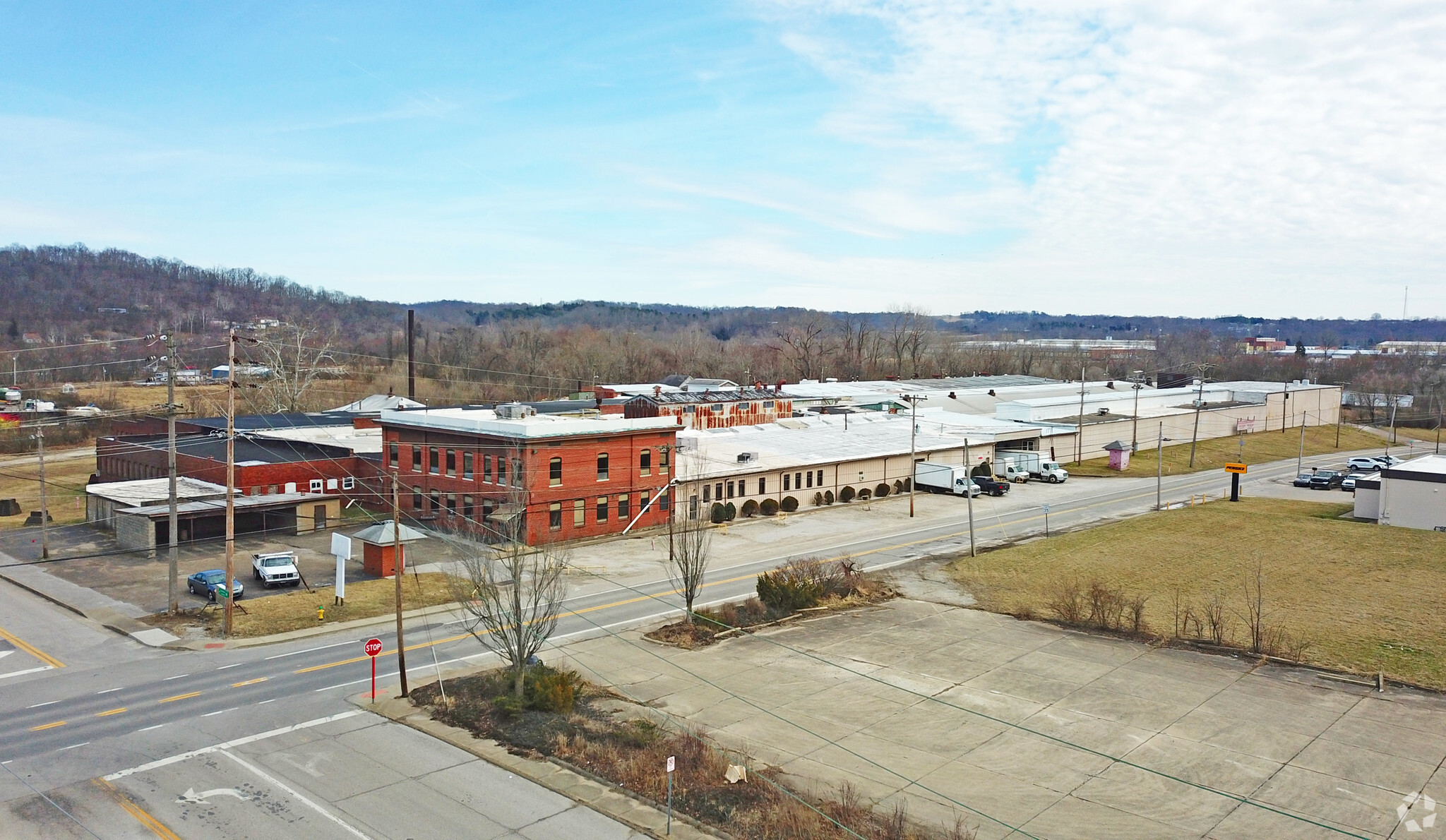
This feature is unavailable at the moment.
We apologize, but the feature you are trying to access is currently unavailable. We are aware of this issue and our team is working hard to resolve the matter.
Please check back in a few minutes. We apologize for the inconvenience.
- LoopNet Team
thank you

Your email has been sent!
3901 Camden Ave
4,000 - 120,000 SF of Industrial Space Available in Parkersburg, WV 26101



Features
all available space(1)
Display Rental Rate as
- Space
- Size
- Term
- Rental Rate
- Space Use
- Condition
- Available
- Listed rate may not include certain utilities, building services and property expenses
- 2 Drive Ins
- Includes 8,000 SF of dedicated office space
- 6 Loading Docks
| Space | Size | Term | Rental Rate | Space Use | Condition | Available |
| 1st Floor | 4,000-120,000 SF | Negotiable | $2.75 /SF/YR $0.23 /SF/MO $330,000 /YR $27,500 /MO | Industrial | Full Build-Out | Now |
1st Floor
| Size |
| 4,000-120,000 SF |
| Term |
| Negotiable |
| Rental Rate |
| $2.75 /SF/YR $0.23 /SF/MO $330,000 /YR $27,500 /MO |
| Space Use |
| Industrial |
| Condition |
| Full Build-Out |
| Available |
| Now |
1st Floor
| Size | 4,000-120,000 SF |
| Term | Negotiable |
| Rental Rate | $2.75 /SF/YR |
| Space Use | Industrial |
| Condition | Full Build-Out |
| Available | Now |
- Listed rate may not include certain utilities, building services and property expenses
- Includes 8,000 SF of dedicated office space
- 2 Drive Ins
- 6 Loading Docks
Property Overview
Property has new roof on majority of the whole building. Watch aerial video at https://www.youtube.com/watch?v=S0I01crB_s4 Other improvements done over last year include new lighting over various areas of the warehouse. New ceilings fixed over 20,000sqft, new siding paint and new lighting installed. Almost $700,000 of improvements done to property. (INDUSTRIAL FENCES TO DEMISE INDUSTRIAL SPACES PLUS A CHOICE OF DESIRABLE INDUSTRIAL SPACE PLUS ADDITIONAL SECURITY FEATURES) OR (DESIRED TENANT IMPROVEMENTS to FURTHER IMPROVE SPACE TO TENANT NEEDS) SHALL BE OFFERED TO ALL TENANTS WHO TAKE GREATER THAN 18000SQFT WHO SIGN AT LEAST A 2 YEAR LEASE. About 45% of warehouse (95,000sqft) is occupied by month to month but long term tenants. 110,000sqft of warehouse space is vacant immediately looking to rent in subdividable space from 4000sqft to 110000sqft. For tenants wanting more than that, can be made available with 90 day notice. Office space anywhere from 1000sqft to 7500sqft is available to rent. Great flexibility on amount (sqft) of industrial and/or office space available and/or to expand into. About 55,000sqft of space is premium space (3 chunks of 25,000, 15000, 15000 sqft) with very wide open floorplan, 18-20ft ceilings and very wide column spacing. Minimum rental space of 4000sqft, maximum 200,000sqft industrial warehouse space. Upto 8000sqft of office space (12 offices and 1 large conference room/hall available downstairs in about 5000sqft downstairs and 3 offices, 3 large hall rooms and 1 hall available upstairs). Restrooms on both floors. REDUCED Pricing as of September 2024: For industrial space: Price of as low as $1.5/sqft for basement space (up-to 25000sqft basement space) Price of as low as $2.5/sqft plus CAM of 60cents/sqft for industrial space over the basement space that has metal plating floors and lower ceiling heights. Price of $2.75/sqft, CAM (covering utilities) of 65cents/sqft for users taking spaces above 20,000sqft. Price of $3/sqft and CAM (covering utilities) of 65cents/sqft for space between 10,000-20,000sqft Price of $3.5/sqft and CAM (covering utilities) of 65cents/sqft for space between 4000-10,000sqft Below 4000 sqft - to be discussed on a case-by-case basis. For office space: $8/sqft, CAM of $2/sqft and utilities.
Warehouse FACILITY FACTS
Presented by
Sandeep Gupta
3901 Camden Ave
Hmm, there seems to have been an error sending your message. Please try again.
Thanks! Your message was sent.



