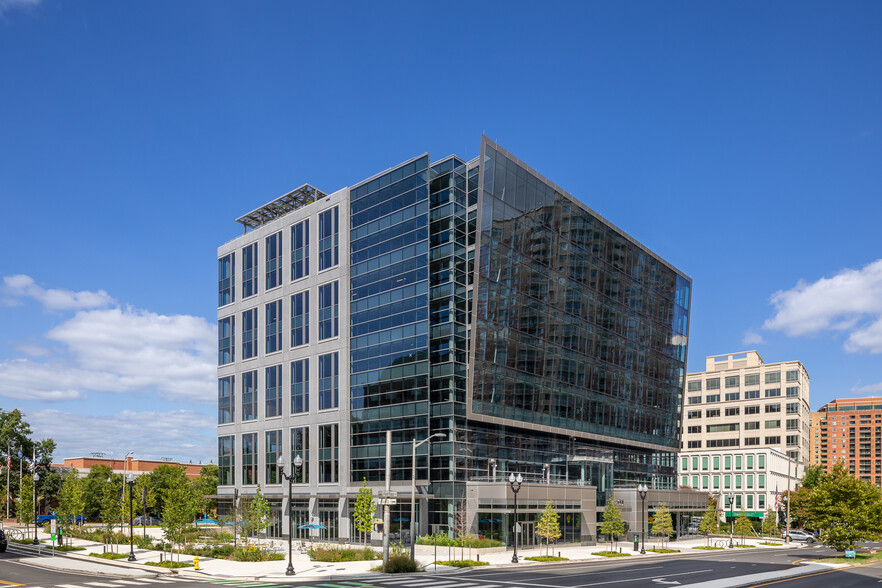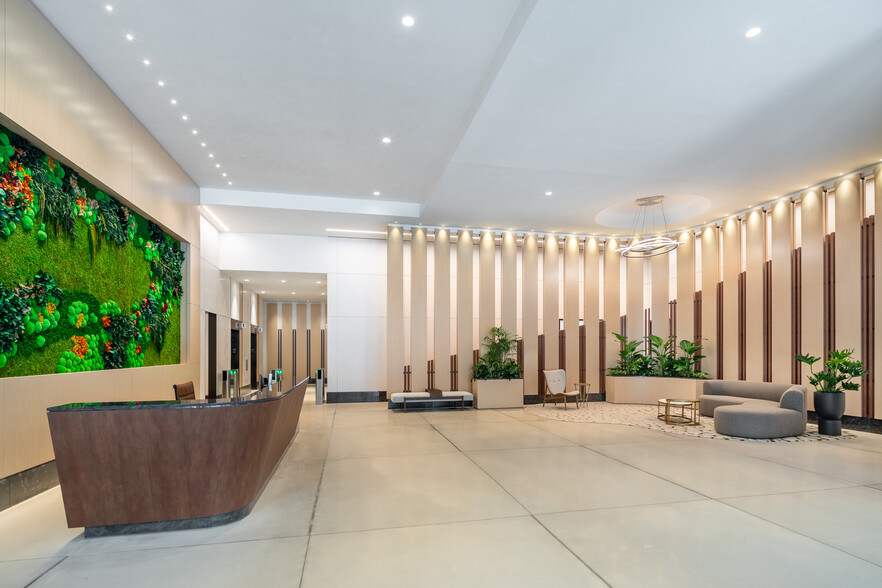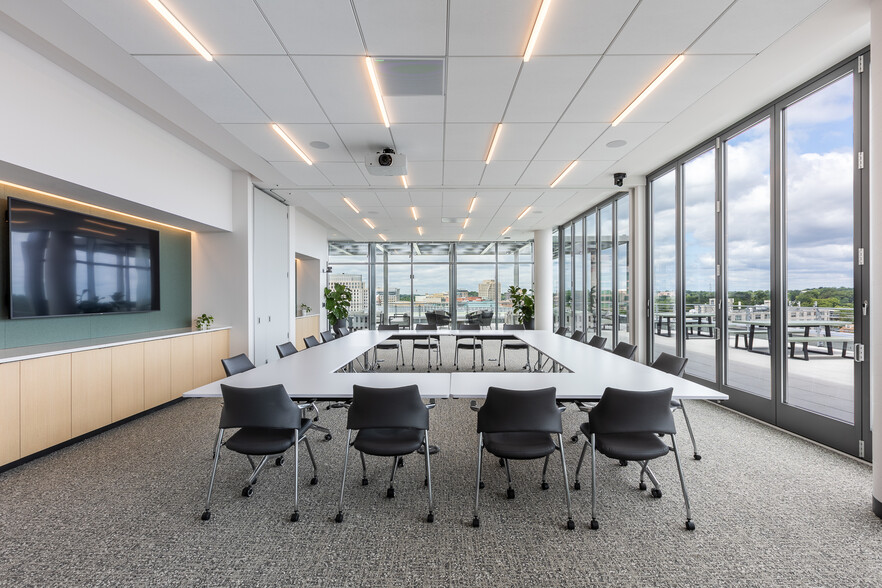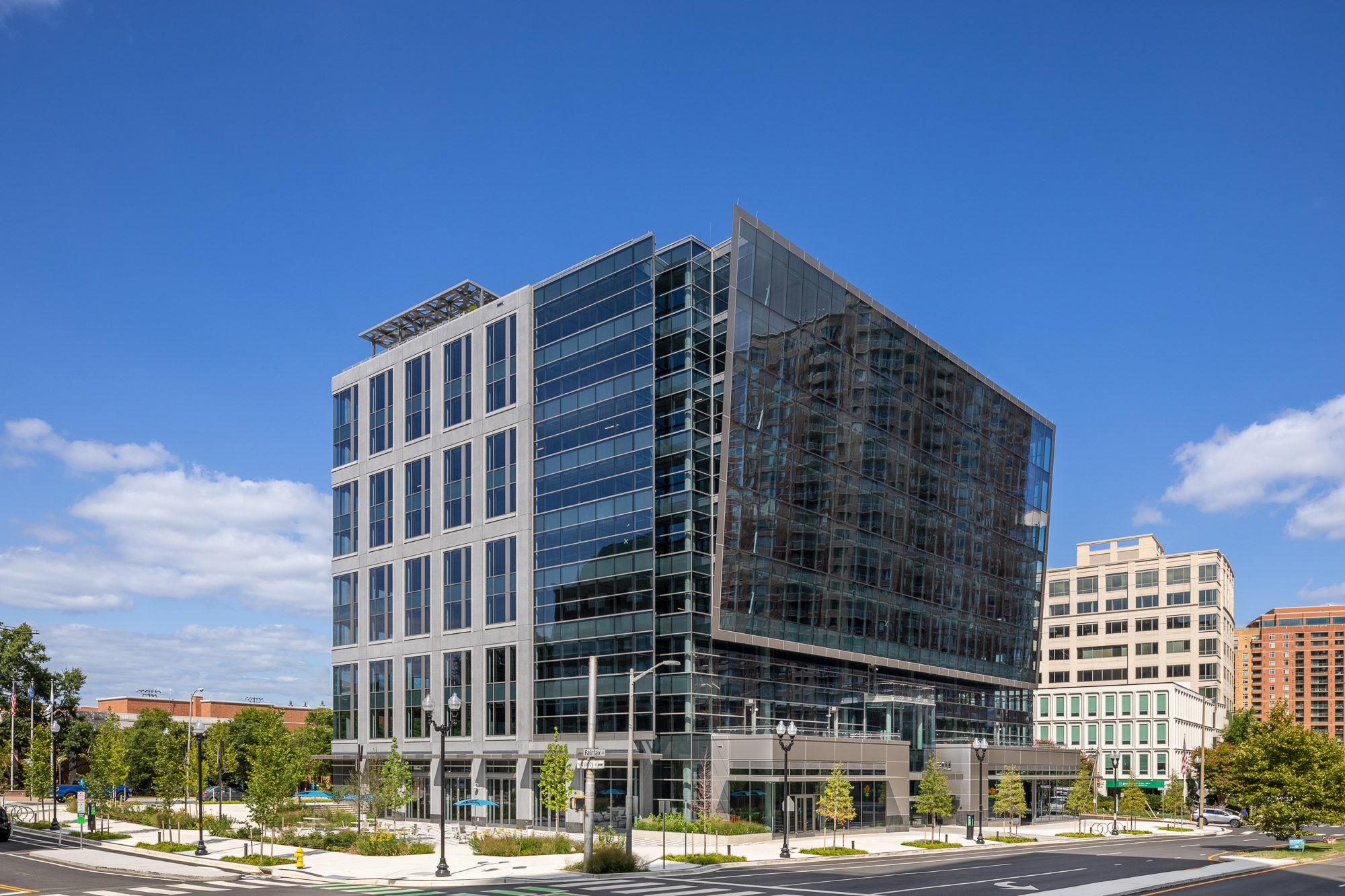
This feature is unavailable at the moment.
We apologize, but the feature you are trying to access is currently unavailable. We are aware of this issue and our team is working hard to resolve the matter.
Please check back in a few minutes. We apologize for the inconvenience.
- LoopNet Team
thank you

Your email has been sent!
3901 N Fairfax Dr
10,000 - 191,034 SF of 4-Star Office Space Available in Arlington, VA 22203



Highlights
- The building will include conference space adjacent to the rooftop terrace which provides added flexible meeting and event space
- 3901 Fairfax Drive is surrounded by the nation’s highest concentration of scientists and technologists per square mile.
- Amenities include state of the art fitness center, studio space for small classes, secure bike storage and spa inspired locker rooms.
- The property is surrounded by more than 100 retailers, boutique dining and entertainment options.
all available spaces(8)
Display Rental Rate as
- Space
- Size
- Term
- Rental Rate
- Space Use
- Condition
- Available
Private balcony facing Fairfax Drive. Floor-to-ceiling glass. Unobstructed views.
- Mostly Open Floor Plan Layout
- Balcony
- Natural Light
- Can be combined with additional space(s) for up to 191,034 SF of adjacent space
- High Ceilings
- Private balcony
- Mostly Open Floor Plan Layout
- Can be combined with additional space(s) for up to 191,034 SF of adjacent space
- Mostly Open Floor Plan Layout
- Can be combined with additional space(s) for up to 191,034 SF of adjacent space
- Mostly Open Floor Plan Layout
- Can be combined with additional space(s) for up to 191,034 SF of adjacent space
- Mostly Open Floor Plan Layout
- Can be combined with additional space(s) for up to 191,034 SF of adjacent space
- Mostly Open Floor Plan Layout
- Can be combined with additional space(s) for up to 191,034 SF of adjacent space
- Mostly Open Floor Plan Layout
- Can be combined with additional space(s) for up to 191,034 SF of adjacent space
- Mostly Open Floor Plan Layout
- Can be combined with additional space(s) for up to 191,034 SF of adjacent space
| Space | Size | Term | Rental Rate | Space Use | Condition | Available |
| 2nd Floor | 10,000-24,588 SF | Negotiable | Upon Request Upon Request Upon Request Upon Request | Office | Shell Space | Now |
| 3rd Floor | 22,882 SF | Negotiable | Upon Request Upon Request Upon Request Upon Request | Office | Shell Space | Now |
| 4th Floor | 23,650 SF | Negotiable | Upon Request Upon Request Upon Request Upon Request | Office | Shell Space | Now |
| 5th Floor | 23,724 SF | Negotiable | Upon Request Upon Request Upon Request Upon Request | Office | Shell Space | Now |
| 6th Floor | 23,870 SF | Negotiable | Upon Request Upon Request Upon Request Upon Request | Office | Shell Space | Now |
| 7th Floor | 23,952 SF | Negotiable | Upon Request Upon Request Upon Request Upon Request | Office | Shell Space | Now |
| 8th Floor | 24,036 SF | Negotiable | Upon Request Upon Request Upon Request Upon Request | Office | Shell Space | Now |
| 9th Floor | 24,332 SF | Negotiable | Upon Request Upon Request Upon Request Upon Request | Office | Shell Space | Now |
2nd Floor
| Size |
| 10,000-24,588 SF |
| Term |
| Negotiable |
| Rental Rate |
| Upon Request Upon Request Upon Request Upon Request |
| Space Use |
| Office |
| Condition |
| Shell Space |
| Available |
| Now |
3rd Floor
| Size |
| 22,882 SF |
| Term |
| Negotiable |
| Rental Rate |
| Upon Request Upon Request Upon Request Upon Request |
| Space Use |
| Office |
| Condition |
| Shell Space |
| Available |
| Now |
4th Floor
| Size |
| 23,650 SF |
| Term |
| Negotiable |
| Rental Rate |
| Upon Request Upon Request Upon Request Upon Request |
| Space Use |
| Office |
| Condition |
| Shell Space |
| Available |
| Now |
5th Floor
| Size |
| 23,724 SF |
| Term |
| Negotiable |
| Rental Rate |
| Upon Request Upon Request Upon Request Upon Request |
| Space Use |
| Office |
| Condition |
| Shell Space |
| Available |
| Now |
6th Floor
| Size |
| 23,870 SF |
| Term |
| Negotiable |
| Rental Rate |
| Upon Request Upon Request Upon Request Upon Request |
| Space Use |
| Office |
| Condition |
| Shell Space |
| Available |
| Now |
7th Floor
| Size |
| 23,952 SF |
| Term |
| Negotiable |
| Rental Rate |
| Upon Request Upon Request Upon Request Upon Request |
| Space Use |
| Office |
| Condition |
| Shell Space |
| Available |
| Now |
8th Floor
| Size |
| 24,036 SF |
| Term |
| Negotiable |
| Rental Rate |
| Upon Request Upon Request Upon Request Upon Request |
| Space Use |
| Office |
| Condition |
| Shell Space |
| Available |
| Now |
9th Floor
| Size |
| 24,332 SF |
| Term |
| Negotiable |
| Rental Rate |
| Upon Request Upon Request Upon Request Upon Request |
| Space Use |
| Office |
| Condition |
| Shell Space |
| Available |
| Now |
2nd Floor
| Size | 10,000-24,588 SF |
| Term | Negotiable |
| Rental Rate | Upon Request |
| Space Use | Office |
| Condition | Shell Space |
| Available | Now |
Private balcony facing Fairfax Drive. Floor-to-ceiling glass. Unobstructed views.
- Mostly Open Floor Plan Layout
- Can be combined with additional space(s) for up to 191,034 SF of adjacent space
- Balcony
- High Ceilings
- Natural Light
- Private balcony
3rd Floor
| Size | 22,882 SF |
| Term | Negotiable |
| Rental Rate | Upon Request |
| Space Use | Office |
| Condition | Shell Space |
| Available | Now |
- Mostly Open Floor Plan Layout
- Can be combined with additional space(s) for up to 191,034 SF of adjacent space
4th Floor
| Size | 23,650 SF |
| Term | Negotiable |
| Rental Rate | Upon Request |
| Space Use | Office |
| Condition | Shell Space |
| Available | Now |
- Mostly Open Floor Plan Layout
- Can be combined with additional space(s) for up to 191,034 SF of adjacent space
5th Floor
| Size | 23,724 SF |
| Term | Negotiable |
| Rental Rate | Upon Request |
| Space Use | Office |
| Condition | Shell Space |
| Available | Now |
- Mostly Open Floor Plan Layout
- Can be combined with additional space(s) for up to 191,034 SF of adjacent space
6th Floor
| Size | 23,870 SF |
| Term | Negotiable |
| Rental Rate | Upon Request |
| Space Use | Office |
| Condition | Shell Space |
| Available | Now |
- Mostly Open Floor Plan Layout
- Can be combined with additional space(s) for up to 191,034 SF of adjacent space
7th Floor
| Size | 23,952 SF |
| Term | Negotiable |
| Rental Rate | Upon Request |
| Space Use | Office |
| Condition | Shell Space |
| Available | Now |
- Mostly Open Floor Plan Layout
- Can be combined with additional space(s) for up to 191,034 SF of adjacent space
8th Floor
| Size | 24,036 SF |
| Term | Negotiable |
| Rental Rate | Upon Request |
| Space Use | Office |
| Condition | Shell Space |
| Available | Now |
- Mostly Open Floor Plan Layout
- Can be combined with additional space(s) for up to 191,034 SF of adjacent space
9th Floor
| Size | 24,332 SF |
| Term | Negotiable |
| Rental Rate | Upon Request |
| Space Use | Office |
| Condition | Shell Space |
| Available | Now |
- Mostly Open Floor Plan Layout
- Can be combined with additional space(s) for up to 191,034 SF of adjacent space
Property Overview
This new trophy asset has it all--offering 191,000 square feet of premium office space, 10,000 square feet of convenient ground-level retail, 3901 Fairfax is the newest addition to Arlington’s dynamic high-tech landscape. LEED certified, Well-Certified with a focus on health and wellness of every employee. DOAS system filtering 47 percent more fresh air. Multiple terraces on four different levels. Rendering of Plaza - https://steelblue.media/Skanska/Fairfax/220708_IndividualPanos/p01_PlazaEntry.html Rendering of amenity terrace- https://steelblue.media/Skanska/Fairfax/220708_IndividualPanos/p06_AmenityTerrace.html Rendering of Office shell space- https://steelblue.media/Skanska/Fairfax/220708_IndividualPanos/p07_OfficeCore_shell.html Rendering of Office space- https://steelblue.media/Skanska/Fairfax/220708_IndividualPanos/p07_OfficeCore.html
- 24 Hour Access
- Controlled Access
- Conferencing Facility
- Fitness Center
- Restaurant
- Security System
- Signage
- Roof Terrace
- Secure Storage
- Outdoor Seating
PROPERTY FACTS
Presented by

3901 N Fairfax Dr
Hmm, there seems to have been an error sending your message. Please try again.
Thanks! Your message was sent.






















