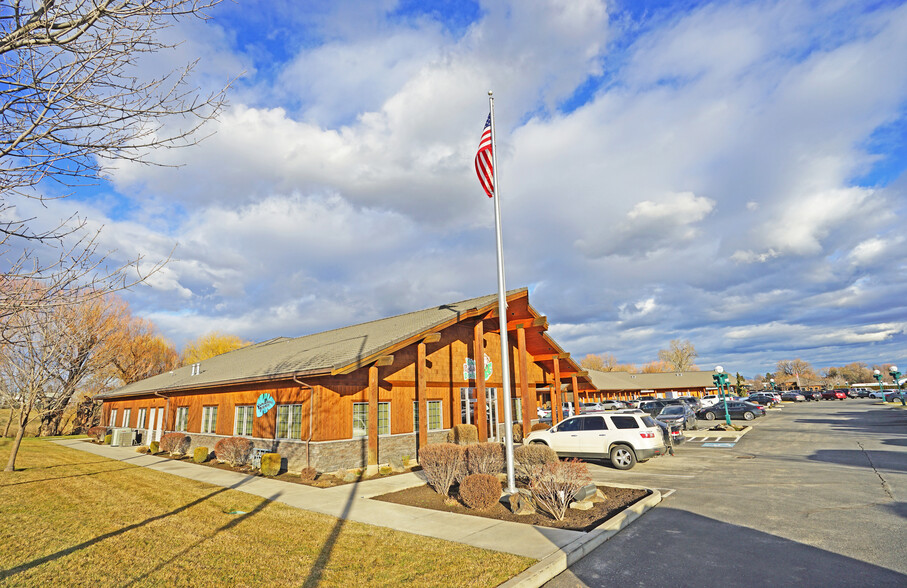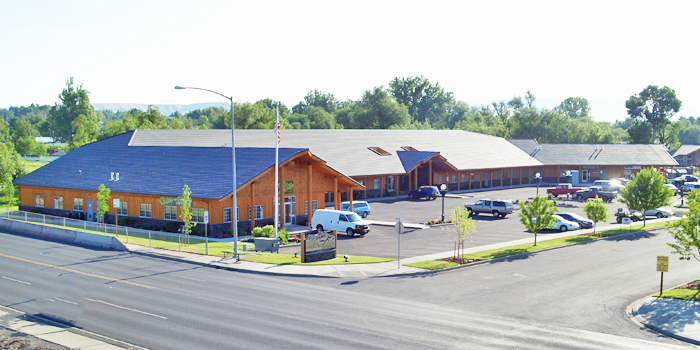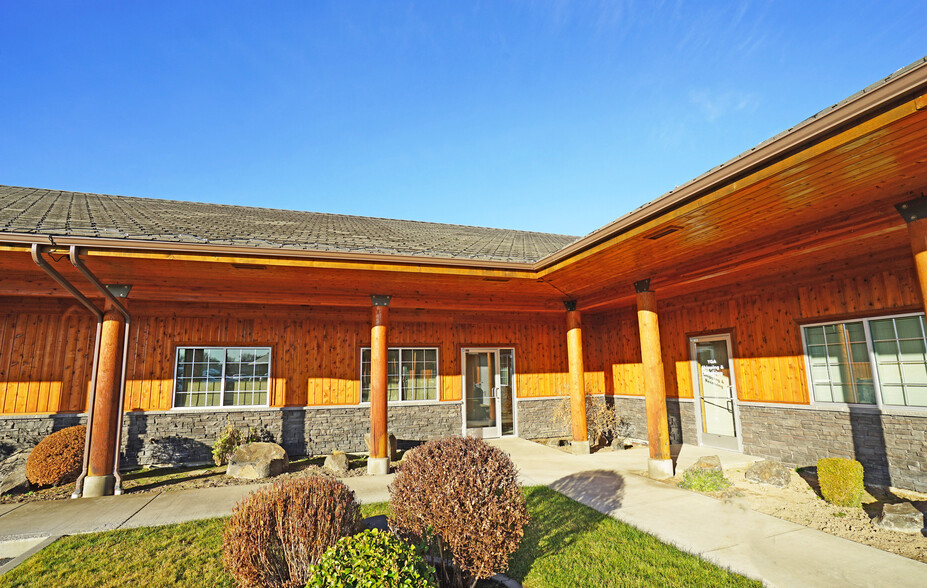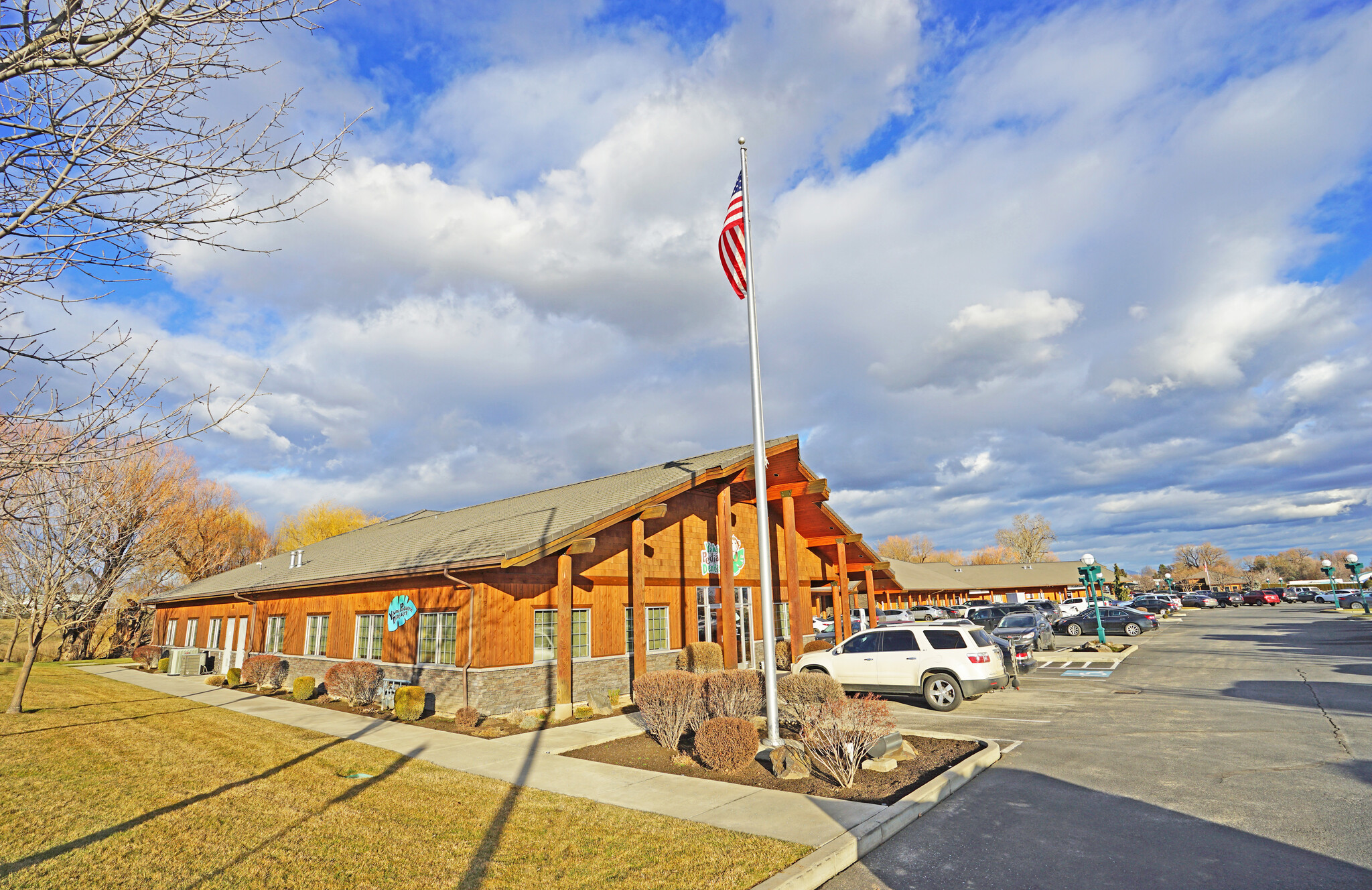
This feature is unavailable at the moment.
We apologize, but the feature you are trying to access is currently unavailable. We are aware of this issue and our team is working hard to resolve the matter.
Please check back in a few minutes. We apologize for the inconvenience.
- LoopNet Team
thank you

Your email has been sent!
Building 8 3909 Creekside Loop
1,827 SF of Office Space Available in Yakima, WA 98902



Highlights
- Office or medical space with 3 private offices or exam rooms, a conference room/bullpen area, waiting room with built-in reception area and kitchen.
- Plentiful dedicated parking that far exceeds municipal code requirements.
- Below market rate in an established medical office park in a building with a 40th Ave presence.
- Remodeling allowance of $2/SF/year available to qualified tenants.
all available space(1)
Display Rental Rate as
- Space
- Size
- Term
- Rental Rate
- Space Use
- Condition
- Available
- Lease rate does not include utilities, property expenses or building services
- Office intensive layout
- Fully Built-Out as Standard Office
- Fits 5 - 15 People
| Space | Size | Term | Rental Rate | Space Use | Condition | Available |
| 1st Floor, Ste 150 | 1,827 SF | Negotiable | $14.00 /SF/YR $1.17 /SF/MO $150.69 /m²/YR $12.56 /m²/MO $2,132 /MO $25,578 /YR | Office | Full Build-Out | 30 Days |
1st Floor, Ste 150
| Size |
| 1,827 SF |
| Term |
| Negotiable |
| Rental Rate |
| $14.00 /SF/YR $1.17 /SF/MO $150.69 /m²/YR $12.56 /m²/MO $2,132 /MO $25,578 /YR |
| Space Use |
| Office |
| Condition |
| Full Build-Out |
| Available |
| 30 Days |
1st Floor, Ste 150
| Size | 1,827 SF |
| Term | Negotiable |
| Rental Rate | $14.00 /SF/YR |
| Space Use | Office |
| Condition | Full Build-Out |
| Available | 30 Days |
- Lease rate does not include utilities, property expenses or building services
- Fully Built-Out as Standard Office
- Office intensive layout
- Fits 5 - 15 People
Property Overview
THIS OFFERING is for the opportunity to lease office or medical space in Yakima’s preeminent office park, Creekside Business Park, at a below market rate. The space was originally designed for a chiropractor and most recently occupied by a vision therapy clinic and is configured with 3 private offices or exam rooms, a large conference room or bullpen area, a large waiting room with built-in reception area and a kitchenette. Remodeling allowance of $2/SF/year available to qualified tenants.
- Bus Line
- Property Manager on Site
PROPERTY FACTS
Presented by

Building 8 | 3909 Creekside Loop
Hmm, there seems to have been an error sending your message. Please try again.
Thanks! Your message was sent.


