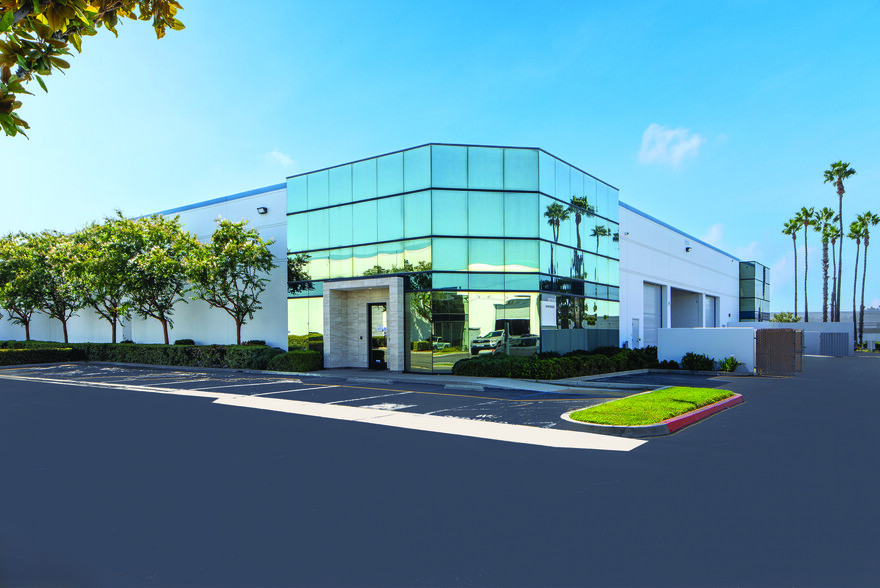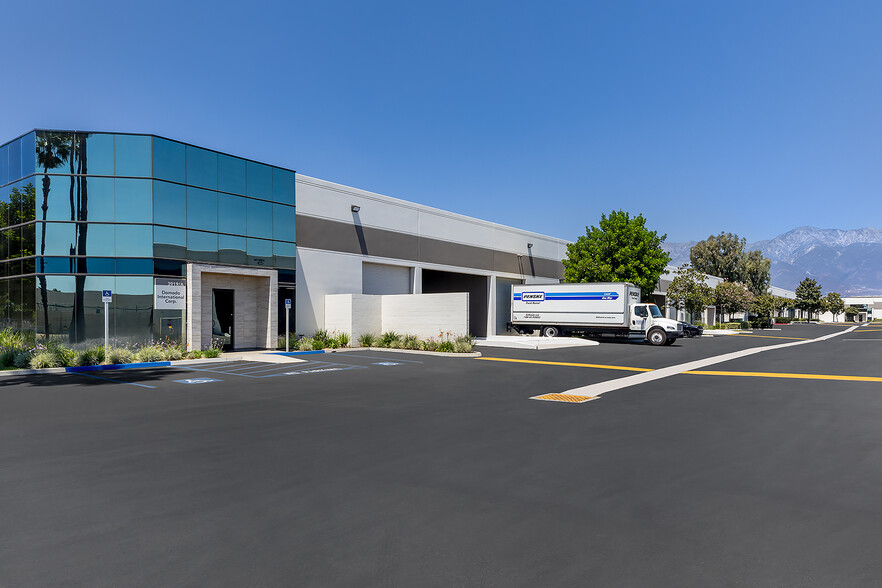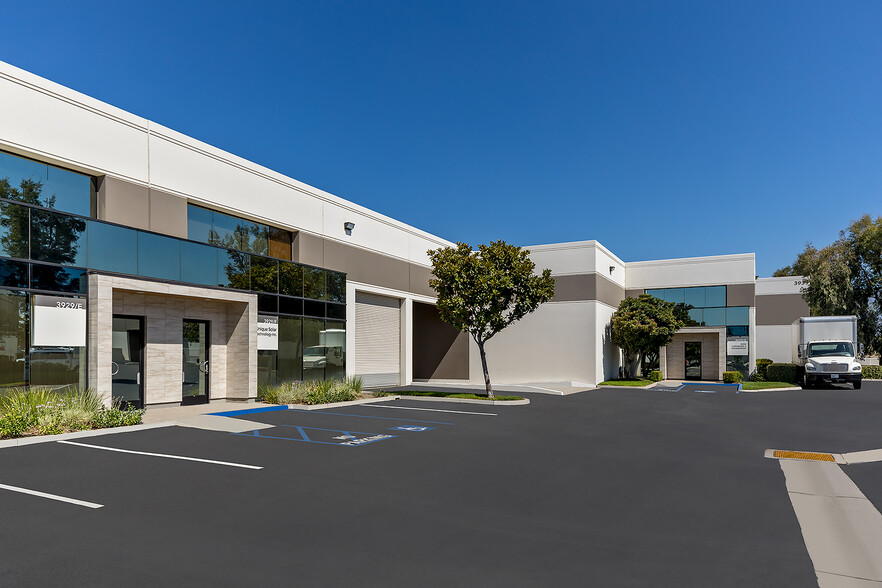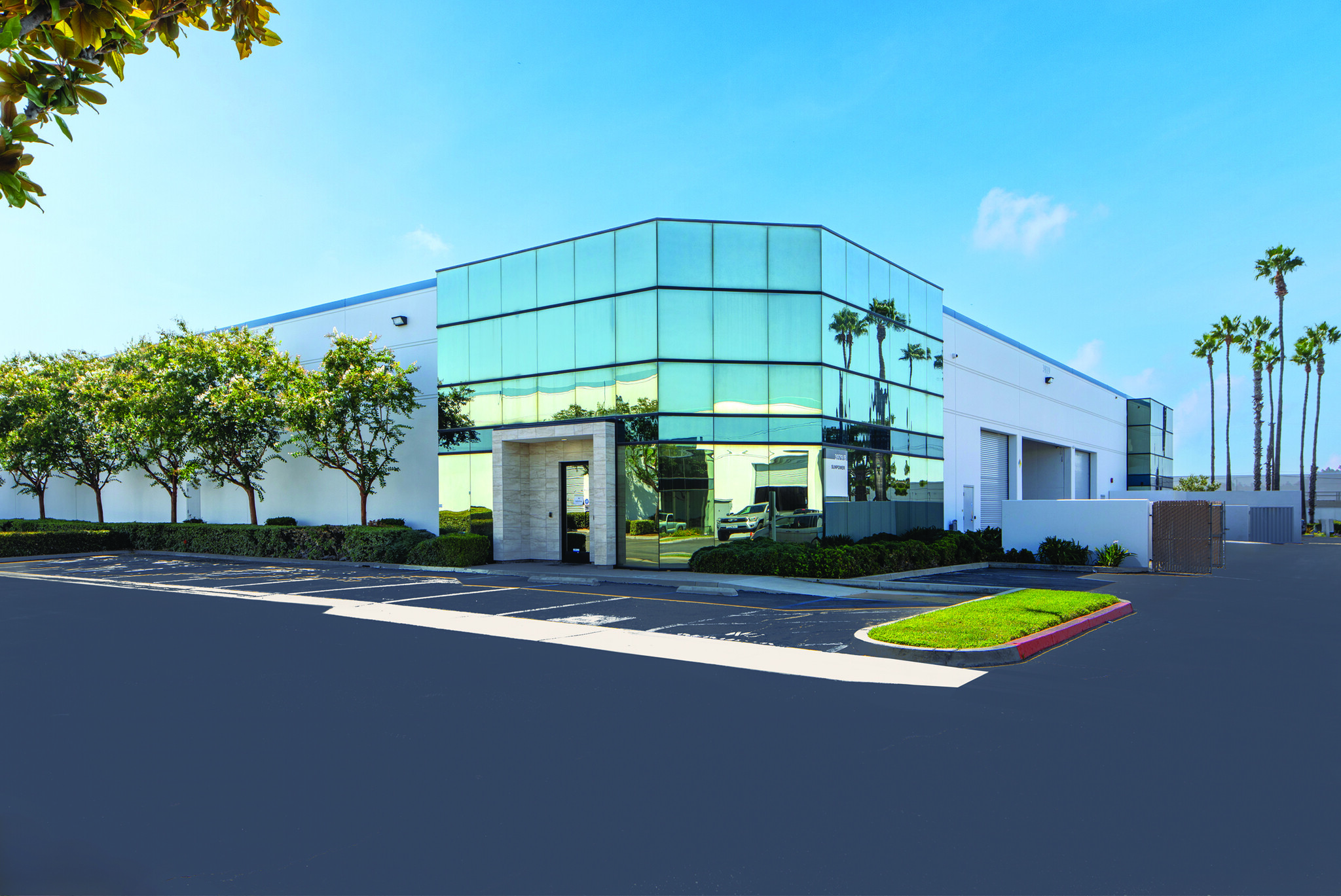
This feature is unavailable at the moment.
We apologize, but the feature you are trying to access is currently unavailable. We are aware of this issue and our team is working hard to resolve the matter.
Please check back in a few minutes. We apologize for the inconvenience.
- LoopNet Team
thank you

Your email has been sent!
Ontario Pacific Business Center Ontario, CA 91761
7,049 - 50,099 SF of Industrial Space Available



Park Highlights
- Excellent Access to Pomona (60), San Bernardino (10), Ontario (15) Freeways
- Conveniently Located within Close Proximity of the Ontario International Airport
- Conveniently Located within Close Proximity of the Ontario International Airport
PARK FACTS
| Park Type | Industrial Park |
| Park Type | Industrial Park |
all available spaces(5)
Display Rental Rate as
- Space
- Size
- Term
- Rental Rate
- Space Use
- Condition
- Available
• ±7,049 SF Industrial warehouse • 22’ Minimum clear height • 1 Ground level door • Fire sprinklered
- Lease rate does not include certain property expenses
- 1 Drive Bay
- 1 Ground Level Door
- Includes 1,132 SF of dedicated office space
- 22' Clear Height
- Fire sprinklered
• ±10,491 SF Industrial/Showroom unit • ±6,852 SF of warehouse and mezzanine storage • ±3,639 SF of 1st floor office/showroom • 22’ Minimum clear height • 1 Ground level door • Fire sprinklered
- Lease rate does not include certain property expenses
- 1 Drive Bay
- 1 Ground level door
- Includes 3,639 SF of dedicated office space
- 22’ Minimum clear height
- Fire sprinklered
| Space | Size | Term | Rental Rate | Space Use | Condition | Available |
| 1st Floor - A | 7,049 SF | Negotiable | $15.60 /SF/YR $1.30 /SF/MO $109,964 /YR $9,164 /MO | Industrial | Shell Space | Now |
| 1st Floor - C | 10,491 SF | Negotiable | $15.60 /SF/YR $1.30 /SF/MO $163,660 /YR $13,638 /MO | Industrial | Shell Space | Now |
3939 E Guasti Rd - 1st Floor - A
3939 E Guasti Rd - 1st Floor - C
- Space
- Size
- Term
- Rental Rate
- Space Use
- Condition
- Available
• ±8,459 SF Industrial warehouse • ±873 SF Office • 22’ Minimum clear height • 1 Dock high door • 1 Ground level door • Fire sprinklered
- Lease rate does not include certain property expenses
- 1 Drive Bay
- 22’ Minimum clear height
- 1 Ground level door
- Includes 873 SF of dedicated office space
- 1 Loading Dock
- 1 Dock high door
- Fire sprinklered
| Space | Size | Term | Rental Rate | Space Use | Condition | Available |
| 1st Floor - B | 8,459 SF | Negotiable | $16.80 /SF/YR $1.40 /SF/MO $142,111 /YR $11,843 /MO | Industrial | Shell Space | Now |
3959 E Guasti Rd - 1st Floor - B
- Space
- Size
- Term
- Rental Rate
- Space Use
- Condition
- Available
1 Dock High Door and 1 Ground Level Door
- Lease rate does not include utilities, property expenses or building services
- 1 Drive Bay
- Secure Storage
- Includes 2,579 SF of dedicated office space
- 1 Loading Dock
- 1 Dock High Door and 1 Ground Level Door
| Space | Size | Term | Rental Rate | Space Use | Condition | Available |
| 1st Floor - B | 14,200 SF | Negotiable | $16.80 /SF/YR $1.40 /SF/MO $238,560 /YR $19,880 /MO | Industrial | - | Now |
3979 E Guasti Rd - 1st Floor - B
- Space
- Size
- Term
- Rental Rate
- Space Use
- Condition
- Available
• ±9,900 SF Industrial warehouse • ±915 SF Office • 22’ Minimum clear height • 1 Dock high door equipped with leveler • 1 Ground level door • Fire sprinklered
- Lease rate does not include certain property expenses
- 1 Drive Bay
- 22’ Minimum clear height
- 1 Ground level door
- Includes 915 SF of dedicated office space
- 1 Loading Dock
- 1 Dock high door equipped with leveler
- Fire sprinklered
| Space | Size | Term | Rental Rate | Space Use | Condition | Available |
| 1st Floor - G | 9,900 SF | Negotiable | $16.80 /SF/YR $1.40 /SF/MO $166,320 /YR $13,860 /MO | Industrial | Shell Space | Now |
3929 E Guasti Rd - 1st Floor - G
3939 E Guasti Rd - 1st Floor - A
| Size | 7,049 SF |
| Term | Negotiable |
| Rental Rate | $15.60 /SF/YR |
| Space Use | Industrial |
| Condition | Shell Space |
| Available | Now |
• ±7,049 SF Industrial warehouse • 22’ Minimum clear height • 1 Ground level door • Fire sprinklered
- Lease rate does not include certain property expenses
- Includes 1,132 SF of dedicated office space
- 1 Drive Bay
- 22' Clear Height
- 1 Ground Level Door
- Fire sprinklered
3939 E Guasti Rd - 1st Floor - C
| Size | 10,491 SF |
| Term | Negotiable |
| Rental Rate | $15.60 /SF/YR |
| Space Use | Industrial |
| Condition | Shell Space |
| Available | Now |
• ±10,491 SF Industrial/Showroom unit • ±6,852 SF of warehouse and mezzanine storage • ±3,639 SF of 1st floor office/showroom • 22’ Minimum clear height • 1 Ground level door • Fire sprinklered
- Lease rate does not include certain property expenses
- Includes 3,639 SF of dedicated office space
- 1 Drive Bay
- 22’ Minimum clear height
- 1 Ground level door
- Fire sprinklered
3959 E Guasti Rd - 1st Floor - B
| Size | 8,459 SF |
| Term | Negotiable |
| Rental Rate | $16.80 /SF/YR |
| Space Use | Industrial |
| Condition | Shell Space |
| Available | Now |
• ±8,459 SF Industrial warehouse • ±873 SF Office • 22’ Minimum clear height • 1 Dock high door • 1 Ground level door • Fire sprinklered
- Lease rate does not include certain property expenses
- Includes 873 SF of dedicated office space
- 1 Drive Bay
- 1 Loading Dock
- 22’ Minimum clear height
- 1 Dock high door
- 1 Ground level door
- Fire sprinklered
3979 E Guasti Rd - 1st Floor - B
| Size | 14,200 SF |
| Term | Negotiable |
| Rental Rate | $16.80 /SF/YR |
| Space Use | Industrial |
| Condition | - |
| Available | Now |
1 Dock High Door and 1 Ground Level Door
- Lease rate does not include utilities, property expenses or building services
- Includes 2,579 SF of dedicated office space
- 1 Drive Bay
- 1 Loading Dock
- Secure Storage
- 1 Dock High Door and 1 Ground Level Door
3929 E Guasti Rd - 1st Floor - G
| Size | 9,900 SF |
| Term | Negotiable |
| Rental Rate | $16.80 /SF/YR |
| Space Use | Industrial |
| Condition | Shell Space |
| Available | Now |
• ±9,900 SF Industrial warehouse • ±915 SF Office • 22’ Minimum clear height • 1 Dock high door equipped with leveler • 1 Ground level door • Fire sprinklered
- Lease rate does not include certain property expenses
- Includes 915 SF of dedicated office space
- 1 Drive Bay
- 1 Loading Dock
- 22’ Minimum clear height
- 1 Dock high door equipped with leveler
- 1 Ground level door
- Fire sprinklered
SELECT TENANTS AT THIS PROPERTY
- Floor
- Tenant Name
- Industry
- 1st
- A & I Reprographics
- Manufacturing
- 1st
- B & J Corp
- Construction
- 1st
- Elite Motorcars
- Retailer
- 1st
- Light It Up Racing Inc
- Services
- 1st
- Patio Furniture & More
- Retailer
- 1st
- Pet Valu
- Retailer
- 1st
- Rss Inc
- Construction
- 1st
- T C Motorsports Inc
- Services
- 1st
- Transonic Customs
- Construction
Presented by

Ontario Pacific Business Center | Ontario, CA 91761
Hmm, there seems to have been an error sending your message. Please try again.
Thanks! Your message was sent.




