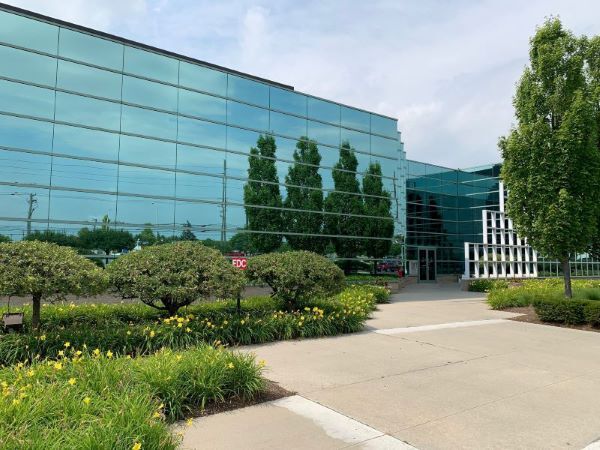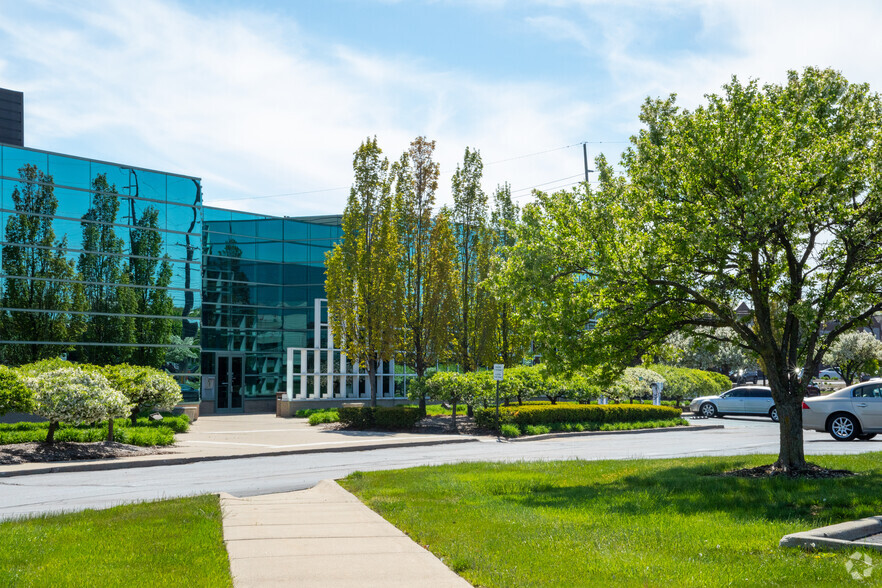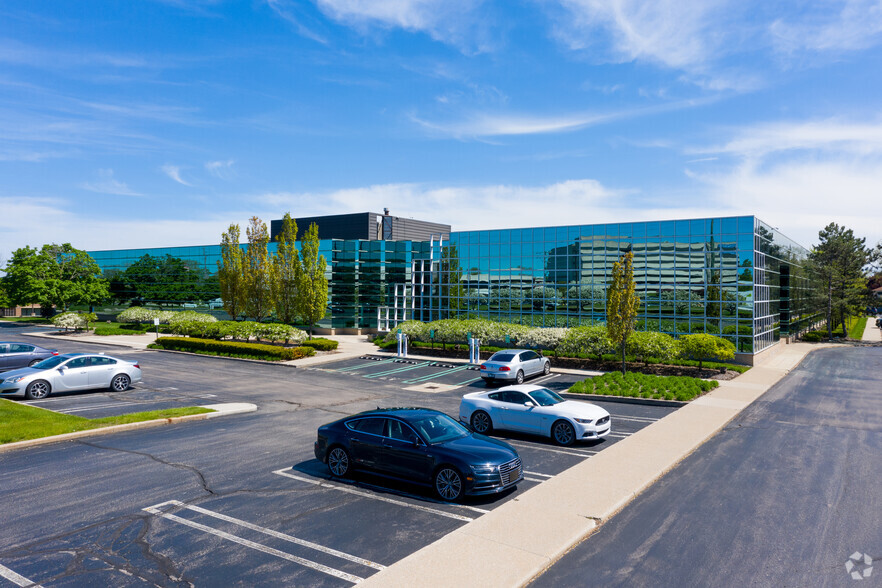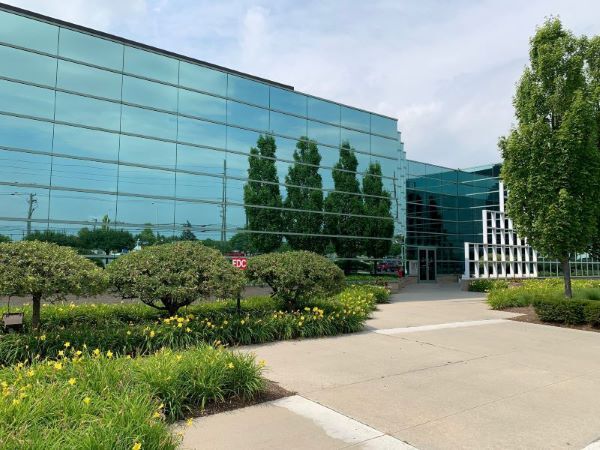
This feature is unavailable at the moment.
We apologize, but the feature you are trying to access is currently unavailable. We are aware of this issue and our team is working hard to resolve the matter.
Please check back in a few minutes. We apologize for the inconvenience.
- LoopNet Team
thank you

Your email has been sent!
39209 W 6 Mile Rd
2,930 - 25,741 SF of 4-Star Office Space Available in Livonia, MI 48152



all available spaces(4)
Display Rental Rate as
- Space
- Size
- Term
- Rental Rate
- Space Use
- Condition
- Available
• 2,930 – 15,870 SF Available • Award Winning Architectural Design and Landscaping • Excellent Location Right Off of Haggerty & 6 Mile Roads • Lobby and Common Areas Recently Renovated • Parking Lot Recently Redone • Turnkey Custom Buildouts • Building and Monument Signage Available • EV Parking Available • On-Site Property Management • Many Nearby Amenities • Suite 212 Ready for Immediate Occupancy
- Listed lease rate plus proportional share of electrical cost
- Mostly Open Floor Plan Layout
- Partially Built-Out as Standard Office
- Finished Ceilings: 8’
• 2,930 – 15,870 SF Available • Award Winning Architectural Design and Landscaping • Excellent Location Right Off of Haggerty & 6 Mile Roads • Lobby and Common Areas Recently Renovated • Parking Lot Recently Redone • Turnkey Custom Buildouts • Building and Monument Signage Available • EV Parking Available • On-Site Property Management • Many Nearby Amenities • Suite 212 Ready for Immediate Occupancy
- Listed lease rate plus proportional share of electrical cost
- Listed lease rate plus proportional share of electrical cost
Fully built, furnished and accessorized space that is immediately available. Term can be leased month to month. • 2,930 – 15,870 SF Available • Award Winning Architectural Design and Landscaping • Excellent Location Right Off of Haggerty & 6 Mile Roads • Lobby and Common Areas Recently Renovated • Parking Lot Recently Redone • Turnkey Custom Buildouts • Building and Monument Signage Available • EV Parking Available • On-Site Property Management • Many Nearby Amenities • Suite 212 Ready for Immediate Occupancy
- Listed lease rate plus proportional share of electrical cost
- Mostly Open Floor Plan Layout
- Space is in Excellent Condition
- Partially Built-Out as Standard Office
- Finished Ceilings: 8’
| Space | Size | Term | Rental Rate | Space Use | Condition | Available |
| 1st Floor, Ste 105 | 15,870 SF | Negotiable | $19.50 /SF/YR $1.63 /SF/MO $309,465 /YR $25,789 /MO | Office | Partial Build-Out | Now |
| 2nd Floor, Ste 203 | 3,694 SF | Negotiable | $19.50 /SF/YR $1.63 /SF/MO $72,033 /YR $6,003 /MO | Office | - | 90 Days |
| 2nd Floor, Ste 207 | 3,247 SF | Negotiable | $19.50 /SF/YR $1.63 /SF/MO $63,317 /YR $5,276 /MO | Office | - | Now |
| 2nd Floor, Ste 212 | 2,930 SF | Negotiable | $19.50 /SF/YR $1.63 /SF/MO $57,135 /YR $4,761 /MO | Office | Partial Build-Out | 30 Days |
1st Floor, Ste 105
| Size |
| 15,870 SF |
| Term |
| Negotiable |
| Rental Rate |
| $19.50 /SF/YR $1.63 /SF/MO $309,465 /YR $25,789 /MO |
| Space Use |
| Office |
| Condition |
| Partial Build-Out |
| Available |
| Now |
2nd Floor, Ste 203
| Size |
| 3,694 SF |
| Term |
| Negotiable |
| Rental Rate |
| $19.50 /SF/YR $1.63 /SF/MO $72,033 /YR $6,003 /MO |
| Space Use |
| Office |
| Condition |
| - |
| Available |
| 90 Days |
2nd Floor, Ste 207
| Size |
| 3,247 SF |
| Term |
| Negotiable |
| Rental Rate |
| $19.50 /SF/YR $1.63 /SF/MO $63,317 /YR $5,276 /MO |
| Space Use |
| Office |
| Condition |
| - |
| Available |
| Now |
2nd Floor, Ste 212
| Size |
| 2,930 SF |
| Term |
| Negotiable |
| Rental Rate |
| $19.50 /SF/YR $1.63 /SF/MO $57,135 /YR $4,761 /MO |
| Space Use |
| Office |
| Condition |
| Partial Build-Out |
| Available |
| 30 Days |
1st Floor, Ste 105
| Size | 15,870 SF |
| Term | Negotiable |
| Rental Rate | $19.50 /SF/YR |
| Space Use | Office |
| Condition | Partial Build-Out |
| Available | Now |
• 2,930 – 15,870 SF Available • Award Winning Architectural Design and Landscaping • Excellent Location Right Off of Haggerty & 6 Mile Roads • Lobby and Common Areas Recently Renovated • Parking Lot Recently Redone • Turnkey Custom Buildouts • Building and Monument Signage Available • EV Parking Available • On-Site Property Management • Many Nearby Amenities • Suite 212 Ready for Immediate Occupancy
- Listed lease rate plus proportional share of electrical cost
- Partially Built-Out as Standard Office
- Mostly Open Floor Plan Layout
- Finished Ceilings: 8’
2nd Floor, Ste 203
| Size | 3,694 SF |
| Term | Negotiable |
| Rental Rate | $19.50 /SF/YR |
| Space Use | Office |
| Condition | - |
| Available | 90 Days |
• 2,930 – 15,870 SF Available • Award Winning Architectural Design and Landscaping • Excellent Location Right Off of Haggerty & 6 Mile Roads • Lobby and Common Areas Recently Renovated • Parking Lot Recently Redone • Turnkey Custom Buildouts • Building and Monument Signage Available • EV Parking Available • On-Site Property Management • Many Nearby Amenities • Suite 212 Ready for Immediate Occupancy
- Listed lease rate plus proportional share of electrical cost
2nd Floor, Ste 207
| Size | 3,247 SF |
| Term | Negotiable |
| Rental Rate | $19.50 /SF/YR |
| Space Use | Office |
| Condition | - |
| Available | Now |
- Listed lease rate plus proportional share of electrical cost
2nd Floor, Ste 212
| Size | 2,930 SF |
| Term | Negotiable |
| Rental Rate | $19.50 /SF/YR |
| Space Use | Office |
| Condition | Partial Build-Out |
| Available | 30 Days |
Fully built, furnished and accessorized space that is immediately available. Term can be leased month to month. • 2,930 – 15,870 SF Available • Award Winning Architectural Design and Landscaping • Excellent Location Right Off of Haggerty & 6 Mile Roads • Lobby and Common Areas Recently Renovated • Parking Lot Recently Redone • Turnkey Custom Buildouts • Building and Monument Signage Available • EV Parking Available • On-Site Property Management • Many Nearby Amenities • Suite 212 Ready for Immediate Occupancy
- Listed lease rate plus proportional share of electrical cost
- Partially Built-Out as Standard Office
- Mostly Open Floor Plan Layout
- Finished Ceilings: 8’
- Space is in Excellent Condition
Property Overview
Cambridge West is a beautiful two-story office building located immediately off of I-275 at the Six Mile Rd. exit in Livonia, MI. The building is conveniently situated 20 minutes away from Detroit Metro Airport, downtown Detroit, Ann Arbor, and the I-696 submarkets. The immediate area offers many retail and dining options. Cambridge West features an on-site maintenance staff and is building owner occupied. Suites are available from approximately 15,800 feet down to about 2900 feet and we have a READY TO OCCUPY suite of 2930 feet that could be lease anywhere from MO-TO-MO to five years.
- 24 Hour Access
- Property Manager on Site
- Security System
- Signage
- Car Charging Station
- Monument Signage
- Air Conditioning
PROPERTY FACTS
Presented by

39209 W 6 Mile Rd
Hmm, there seems to have been an error sending your message. Please try again.
Thanks! Your message was sent.







