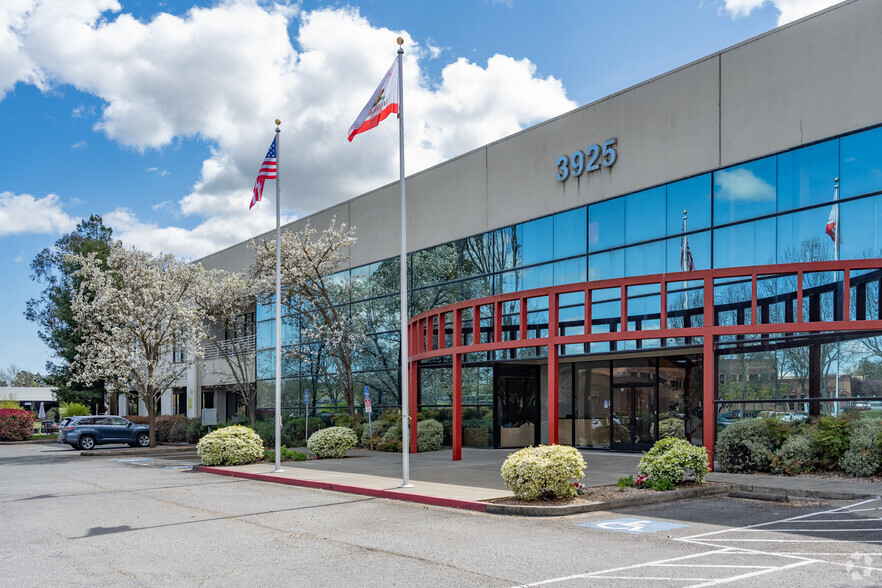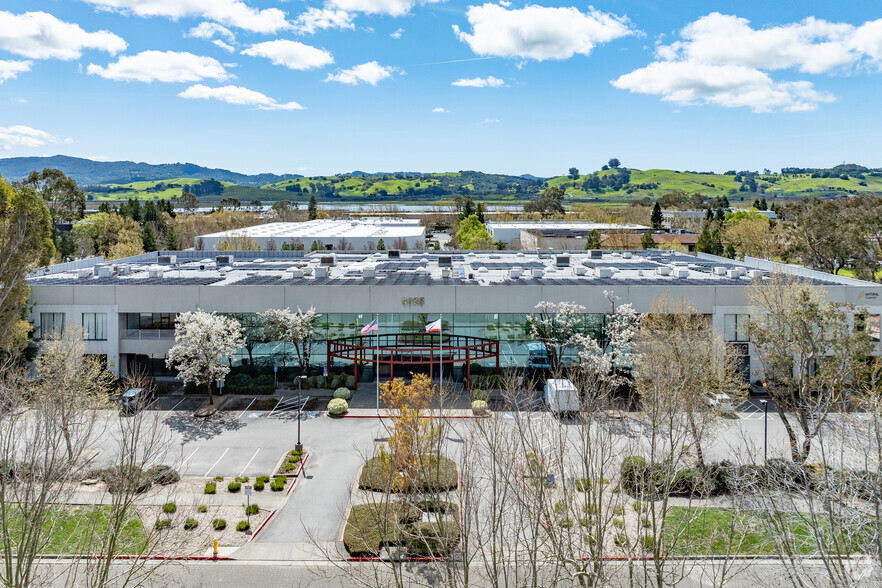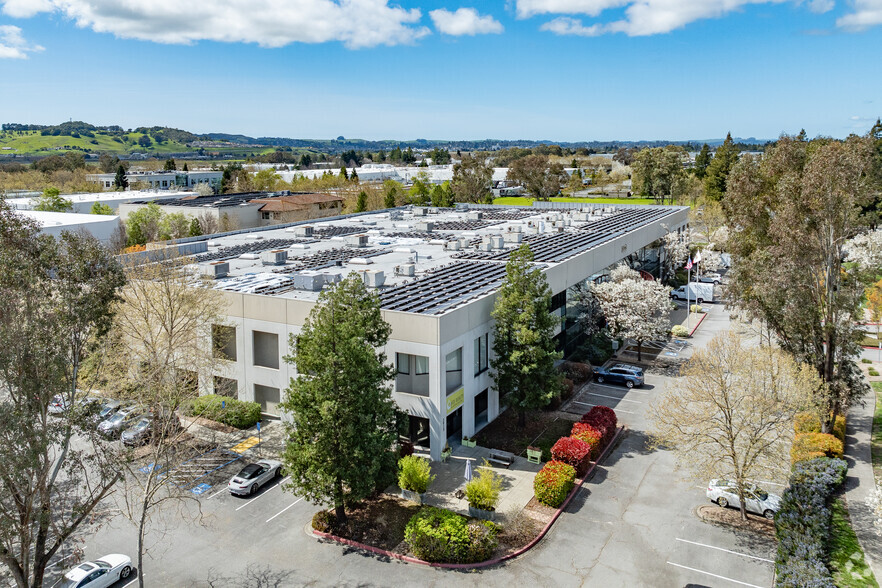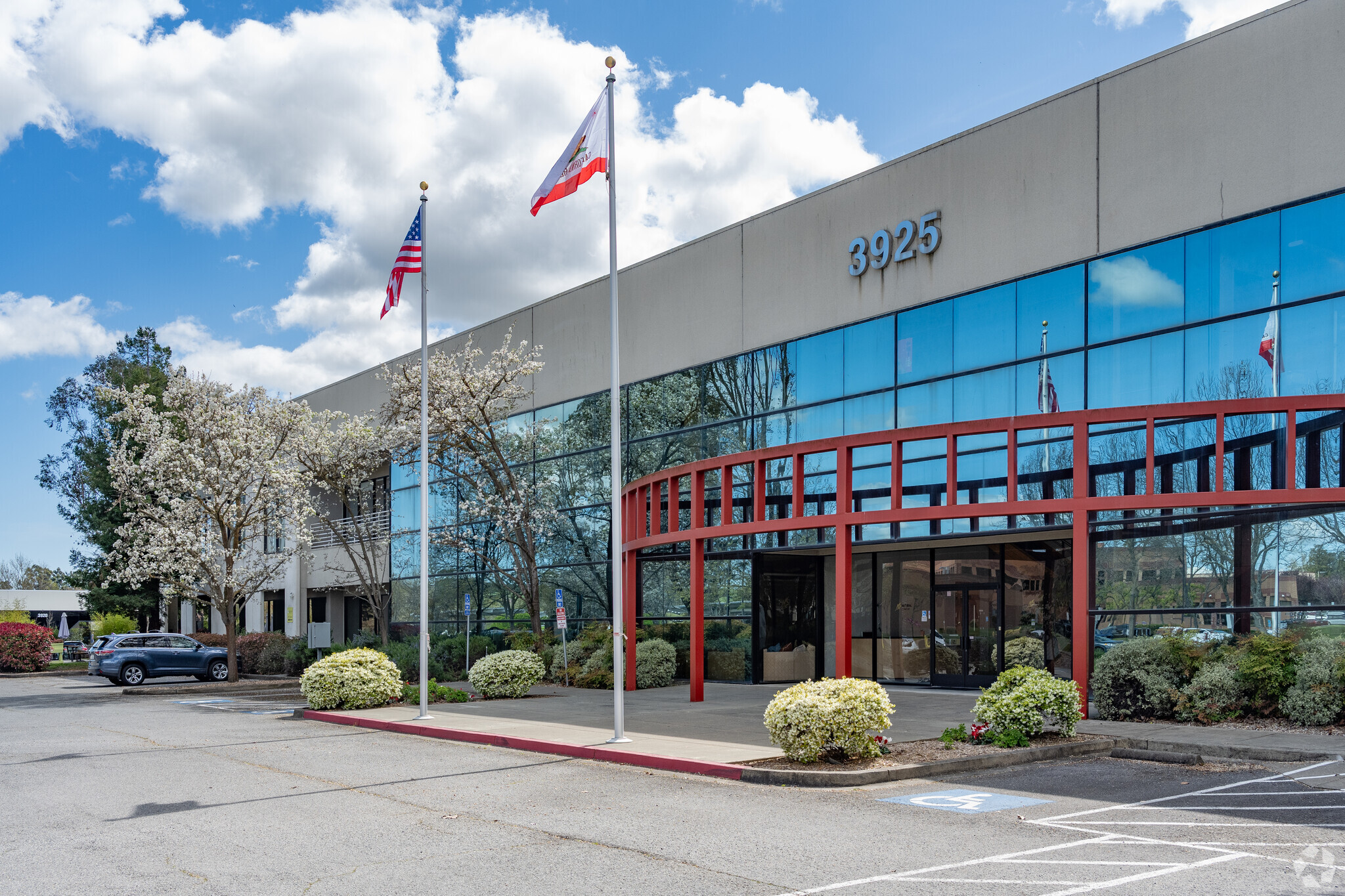
This feature is unavailable at the moment.
We apologize, but the feature you are trying to access is currently unavailable. We are aware of this issue and our team is working hard to resolve the matter.
Please check back in a few minutes. We apologize for the inconvenience.
- LoopNet Team
thank you

Your email has been sent!
3925 Cypress Dr
3,493 - 35,858 SF of Space Available in Petaluma, CA 94954



Highlights
- Abundant Parking
- Oakmead Business Park, near Kaiser Permanente
- Flexible Office/Warehouse combinations
- Easy Access to Hwys 101 & 116
- Excellent Clear Height
Features
all available spaces(4)
Display Rental Rate as
- Space
- Size
- Term
- Rental Rate
- Space Use
- Condition
- Available
Suite B is set up as a photography studio/showroom for high end textiles and housewares. It offers an open floorplan with beautiful laminate wood floor finishes. This is a high identity, direct access suite with an expansive glass line.
- Rate includes utilities, building services and property expenses
- Open Floor Plan Layout
- 1 Private Office
- 1 Workstation
- Space is in Excellent Condition
- Available Immediately
- Fully Built-Out as Professional Services Office
- Fits 10 - 32 People
- 1 Conference Room
- Finished Ceilings: 9’
- Private Restrooms
Industrial space has up to 22’ clear height, several small work/storage rooms, a private restroom core, break room, and staging area. Space is connected to en suite stairway and a roll-up door. Full building circulation. Available within 30 days.
- Rate includes utilities, building services and property expenses
- 1 Drive Bay
- Part of Office & Industrial Unit
- Includes 9,490 SF of dedicated office space
- Private Restrooms
2nd Floor Office Space has 4 private offices, a large conference room along window-line, Interior space has an IT room, two internal offices and three storage rooms for samples or equipment. Space includes a private restroom core, mail room and kitchenette. Available within 30 days.
- Rate includes utilities, building services and property expenses
- Fits 24 - 76 People
- 1 Conference Room
- Finished Ceilings: 9’
- Private Restrooms
- Part of Office & Industrial Unit
- Fully Built-Out as Standard Office
- 4 Private Offices
- 3 Workstations
- Kitchen
- Includes 9,490 SF of dedicated office space
This unit is located directly off the grand lobby and is accessed by both the grand staircase and the elevator. It is an open floor plan with beautiful glass line mountain views.
- Rate includes utilities, building services and property expenses
- Mostly Open Floor Plan Layout
- 1 Private Office
- 1 Workstation
- Natural Light
- Fully Built-Out as Standard Office
- Fits 9 - 28 People
- 1 Conference Room
- Finished Ceilings: 9’
- Flexible Use
| Space | Size | Term | Rental Rate | Space Use | Condition | Available |
| 1st Floor, Ste B | 3,917 SF | Negotiable | $18.00 /SF/YR $1.50 /SF/MO $193.75 /m²/YR $16.15 /m²/MO $5,876 /MO $70,506 /YR | Office | Full Build-Out | Now |
| 1st Floor - D | 18,958 SF | Negotiable | $15.00 /SF/YR $1.25 /SF/MO $161.46 /m²/YR $13.45 /m²/MO $23,698 /MO $284,370 /YR | Industrial | Partial Build-Out | Now |
| 2nd Floor, Ste D | 9,490 SF | Negotiable | $16.20 /SF/YR $1.35 /SF/MO $174.38 /m²/YR $14.53 /m²/MO $12,812 /MO $153,738 /YR | Office | Full Build-Out | Now |
| 2nd Floor, Ste E | 3,493 SF | Negotiable | $16.20 /SF/YR $1.35 /SF/MO $174.38 /m²/YR $14.53 /m²/MO $4,716 /MO $56,587 /YR | Office | Full Build-Out | Now |
1st Floor, Ste B
| Size |
| 3,917 SF |
| Term |
| Negotiable |
| Rental Rate |
| $18.00 /SF/YR $1.50 /SF/MO $193.75 /m²/YR $16.15 /m²/MO $5,876 /MO $70,506 /YR |
| Space Use |
| Office |
| Condition |
| Full Build-Out |
| Available |
| Now |
1st Floor - D
| Size |
| 18,958 SF |
| Term |
| Negotiable |
| Rental Rate |
| $15.00 /SF/YR $1.25 /SF/MO $161.46 /m²/YR $13.45 /m²/MO $23,698 /MO $284,370 /YR |
| Space Use |
| Industrial |
| Condition |
| Partial Build-Out |
| Available |
| Now |
2nd Floor, Ste D
| Size |
| 9,490 SF |
| Term |
| Negotiable |
| Rental Rate |
| $16.20 /SF/YR $1.35 /SF/MO $174.38 /m²/YR $14.53 /m²/MO $12,812 /MO $153,738 /YR |
| Space Use |
| Office |
| Condition |
| Full Build-Out |
| Available |
| Now |
2nd Floor, Ste E
| Size |
| 3,493 SF |
| Term |
| Negotiable |
| Rental Rate |
| $16.20 /SF/YR $1.35 /SF/MO $174.38 /m²/YR $14.53 /m²/MO $4,716 /MO $56,587 /YR |
| Space Use |
| Office |
| Condition |
| Full Build-Out |
| Available |
| Now |
1st Floor, Ste B
| Size | 3,917 SF |
| Term | Negotiable |
| Rental Rate | $18.00 /SF/YR |
| Space Use | Office |
| Condition | Full Build-Out |
| Available | Now |
Suite B is set up as a photography studio/showroom for high end textiles and housewares. It offers an open floorplan with beautiful laminate wood floor finishes. This is a high identity, direct access suite with an expansive glass line.
- Rate includes utilities, building services and property expenses
- Fully Built-Out as Professional Services Office
- Open Floor Plan Layout
- Fits 10 - 32 People
- 1 Private Office
- 1 Conference Room
- 1 Workstation
- Finished Ceilings: 9’
- Space is in Excellent Condition
- Private Restrooms
- Available Immediately
1st Floor - D
| Size | 18,958 SF |
| Term | Negotiable |
| Rental Rate | $15.00 /SF/YR |
| Space Use | Industrial |
| Condition | Partial Build-Out |
| Available | Now |
Industrial space has up to 22’ clear height, several small work/storage rooms, a private restroom core, break room, and staging area. Space is connected to en suite stairway and a roll-up door. Full building circulation. Available within 30 days.
- Rate includes utilities, building services and property expenses
- Includes 9,490 SF of dedicated office space
- 1 Drive Bay
- Private Restrooms
- Part of Office & Industrial Unit
2nd Floor, Ste D
| Size | 9,490 SF |
| Term | Negotiable |
| Rental Rate | $16.20 /SF/YR |
| Space Use | Office |
| Condition | Full Build-Out |
| Available | Now |
2nd Floor Office Space has 4 private offices, a large conference room along window-line, Interior space has an IT room, two internal offices and three storage rooms for samples or equipment. Space includes a private restroom core, mail room and kitchenette. Available within 30 days.
- Rate includes utilities, building services and property expenses
- Fully Built-Out as Standard Office
- Fits 24 - 76 People
- 4 Private Offices
- 1 Conference Room
- 3 Workstations
- Finished Ceilings: 9’
- Kitchen
- Private Restrooms
- Includes 9,490 SF of dedicated office space
- Part of Office & Industrial Unit
2nd Floor, Ste E
| Size | 3,493 SF |
| Term | Negotiable |
| Rental Rate | $16.20 /SF/YR |
| Space Use | Office |
| Condition | Full Build-Out |
| Available | Now |
This unit is located directly off the grand lobby and is accessed by both the grand staircase and the elevator. It is an open floor plan with beautiful glass line mountain views.
- Rate includes utilities, building services and property expenses
- Fully Built-Out as Standard Office
- Mostly Open Floor Plan Layout
- Fits 9 - 28 People
- 1 Private Office
- 1 Conference Room
- 1 Workstation
- Finished Ceilings: 9’
- Natural Light
- Flexible Use
Property Overview
The Oakmead/Northbay Industrial Parks are located at the Southernmost end of Sonoma County. 3925 Cypress is one of the newer buildings in this business district and is located one parcel off of Lakeville Highway (SR 116) which provides direct access to the City of Sonoma, Sonoma Raceway, Hwy 37, and the Napa Valley region. The park abuts the 165-acre Shollenberger Open Space Bird Sanctuary which has both paved and offroad trails. The north-easterly orientation of 3925 Cypress gives both suites stunning views of Sonoma Mountain, Bennett Mountain, and Sugarloaf Ridge.
PROPERTY FACTS
SELECT TENANTS
- Floor
- Tenant Name
- Industry
- 1st
- Juice Beauty
- Retailer
- 1st
- Natural Comfort
- Wholesaler
- 1st
- Studio C Dance Academy
- Educational Services
Presented by

3925 Cypress Dr
Hmm, there seems to have been an error sending your message. Please try again.
Thanks! Your message was sent.







