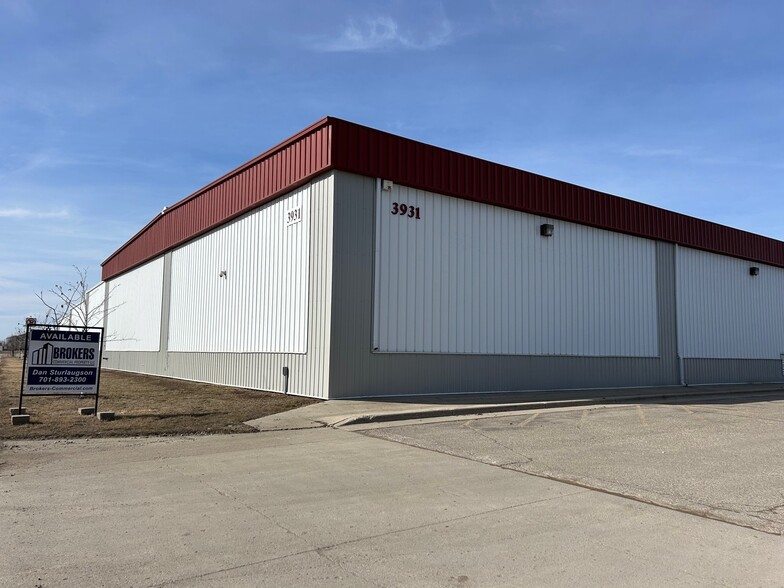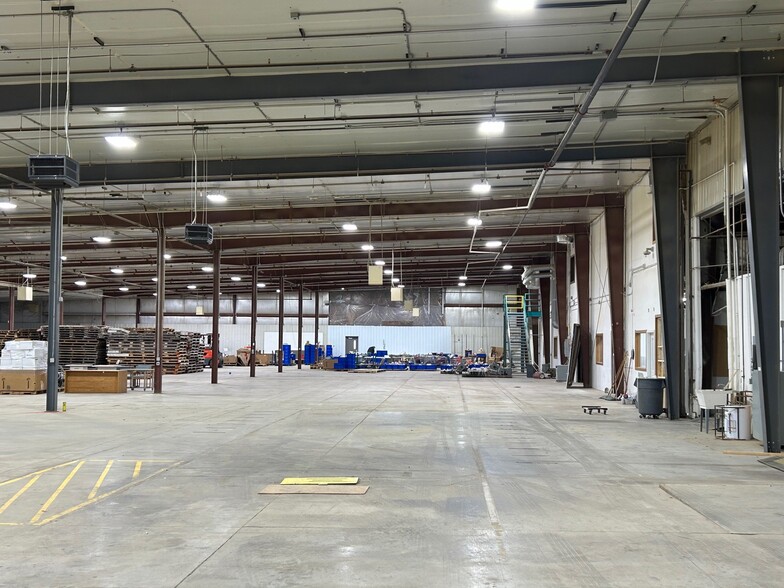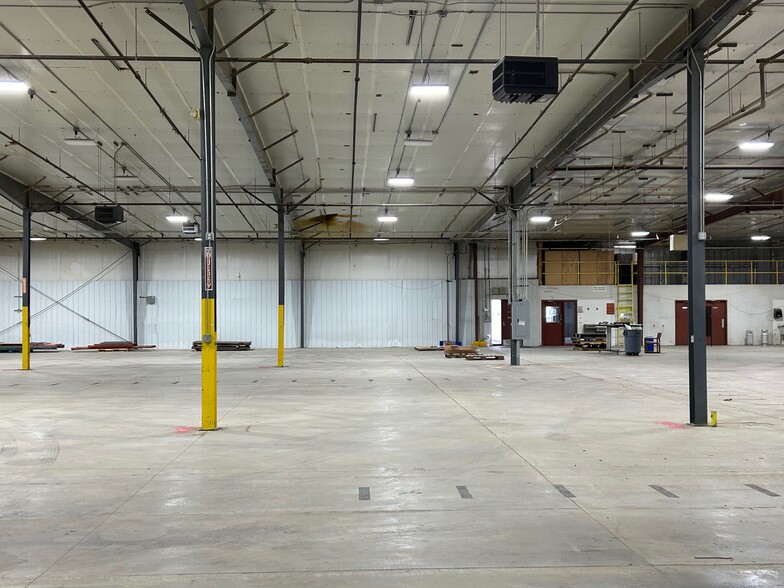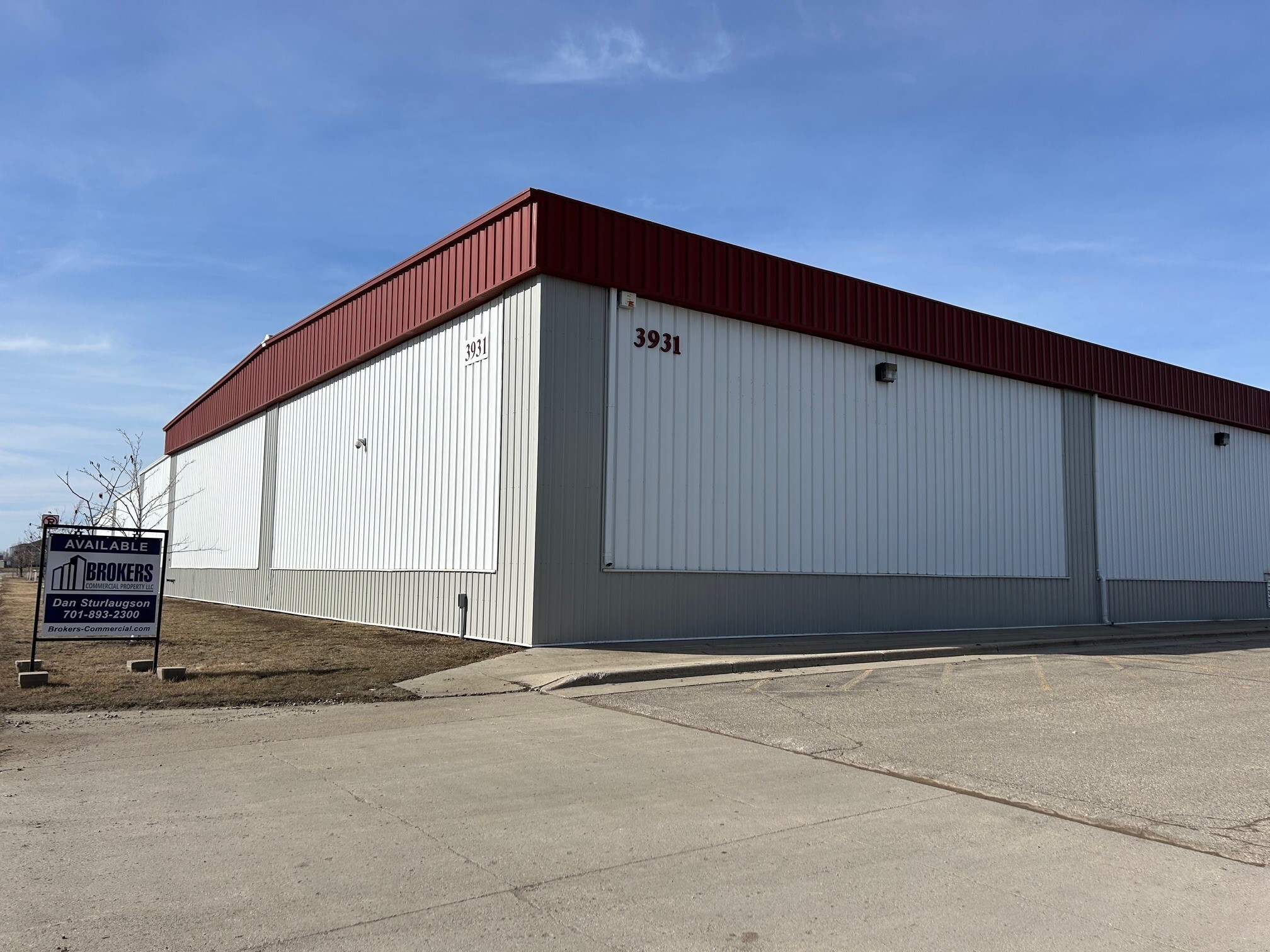
This feature is unavailable at the moment.
We apologize, but the feature you are trying to access is currently unavailable. We are aware of this issue and our team is working hard to resolve the matter.
Please check back in a few minutes. We apologize for the inconvenience.
- LoopNet Team
thank you

Your email has been sent!
Manufacturing Facility - Sale 3931 37th Ave S
91,750 SF 29% Leased Industrial Building Fargo, ND 58104 $7,187,750 ($78/SF)



Executive Summary
83,000 SQ FT WAREHOUSE SPACE
8,750 SQ FT OF OFFICE SPACE RECEPTION, OFFICES & CONFERENCE
5 OVERHEAD DOORS 14’ H X 16’ W
3 DOCK DOORS 10’ H X 8’ W
WEST WALL HEIGHT 16’
PEAK HEIGHT 22’
WEST BUILDING HEIGHT 16’
WEST FINISHING 22’
24,375 SQ FT CURRENTLY BEING LEASED
2 PANELS
800 AMP 480/277 3 PHASE 4 WIRE
1200 AMP 480/277 3 PHASE 4 WIRE
3 PANELS
800 AMP 480/277 3 PAHSE 4 WIRE
800 AMP 480/277 3 PHASE 4 WIRE
800 AMP 480/277 3 PHASE 4 WIRE
1200 AMP / 240 VOLT
Property Facts
| Price | $7,187,750 | Lot Size | 3.91 AC |
| Price Per SF | $78 | Rentable Building Area | 91,750 SF |
| Sale Type | Investment or Owner User | No. Stories | 1 |
| Property Type | Industrial | Year Built | 1979 |
| Property Subtype | Manufacturing | Clear Ceiling Height | 22’ |
| Building Class | B | No. Dock-High Doors/Loading | 4 |
| Price | $7,187,750 |
| Price Per SF | $78 |
| Sale Type | Investment or Owner User |
| Property Type | Industrial |
| Property Subtype | Manufacturing |
| Building Class | B |
| Lot Size | 3.91 AC |
| Rentable Building Area | 91,750 SF |
| No. Stories | 1 |
| Year Built | 1979 |
| Clear Ceiling Height | 22’ |
| No. Dock-High Doors/Loading | 4 |
Space Availability
- Space
- Size
- Space Use
- Condition
- Available
25,000 to 51,250 SQ FT OF WAREHOUSE • 8,750 SQ FT OF OFFICE SPACE • 2 OVERHEAD DOORS 14’ H X 16’ W • 3 DOCK DOORS 10’ H X 8’ W • WEST WALL HEIGHT 16’ • PEAK HEIGHT 22’ • WEST BUILDING HEIGHT 16’ • WEST FINISHING 22’ • WAR ROOM - 1200 AMP / 240 VOLT • RECEPTION, OFFICES, CONFERENCE SOUTHWEST CORNER • 2 PANELS • 800 AMP 480/277 3 PHASE 4 WIRE • 1200 AMP 480/277 3 PHASE 4 WIRE CENTER SERVICE • 3 PANELS • 800 AMP 480/277 3 PAHSE 4 WIRE • 800 AMP 480/277 3 PHASE 4 WIRE • 800 AMP 480/277 3 PHASE 4 WIRE
PROPERTY HIGHLIGHTS 5,000 SQ FT OF WAREHOUSE/SHOP 1 OVERHEAD DOOR 14’ H X 16’ W PEAK HEIGHT 22’ IN-FLOOR HEAT LARGE AIR HANDLING SYSTEM (47,000 SCFM) 400 AMP 120/208
| Space | Size | Space Use | Condition | Available |
| 1st Floor | 25,000-60,000 SF | Industrial | - | Now |
| 1st Floor | 5,000 SF | Office | - | Now |
1st Floor
| Size |
| 25,000-60,000 SF |
| Space Use |
| Industrial |
| Condition |
| - |
| Available |
| Now |
1st Floor
| Size |
| 5,000 SF |
| Space Use |
| Office |
| Condition |
| - |
| Available |
| Now |
1st Floor
| Size | 25,000-60,000 SF |
| Space Use | Industrial |
| Condition | - |
| Available | Now |
25,000 to 51,250 SQ FT OF WAREHOUSE • 8,750 SQ FT OF OFFICE SPACE • 2 OVERHEAD DOORS 14’ H X 16’ W • 3 DOCK DOORS 10’ H X 8’ W • WEST WALL HEIGHT 16’ • PEAK HEIGHT 22’ • WEST BUILDING HEIGHT 16’ • WEST FINISHING 22’ • WAR ROOM - 1200 AMP / 240 VOLT • RECEPTION, OFFICES, CONFERENCE SOUTHWEST CORNER • 2 PANELS • 800 AMP 480/277 3 PHASE 4 WIRE • 1200 AMP 480/277 3 PHASE 4 WIRE CENTER SERVICE • 3 PANELS • 800 AMP 480/277 3 PAHSE 4 WIRE • 800 AMP 480/277 3 PHASE 4 WIRE • 800 AMP 480/277 3 PHASE 4 WIRE
1st Floor
| Size | 5,000 SF |
| Space Use | Office |
| Condition | - |
| Available | Now |
PROPERTY HIGHLIGHTS 5,000 SQ FT OF WAREHOUSE/SHOP 1 OVERHEAD DOOR 14’ H X 16’ W PEAK HEIGHT 22’ IN-FLOOR HEAT LARGE AIR HANDLING SYSTEM (47,000 SCFM) 400 AMP 120/208
PROPERTY TAXES
| Parcel Number | 01-0484-00015-000 | Improvements Assessment | $2,296,650 |
| Land Assessment | $428,500 | Total Assessment | $2,725,150 |
PROPERTY TAXES
zoning
| Zoning Code | Commercial |
| Commercial |
Presented by

Manufacturing Facility - Sale | 3931 37th Ave S
Hmm, there seems to have been an error sending your message. Please try again.
Thanks! Your message was sent.








