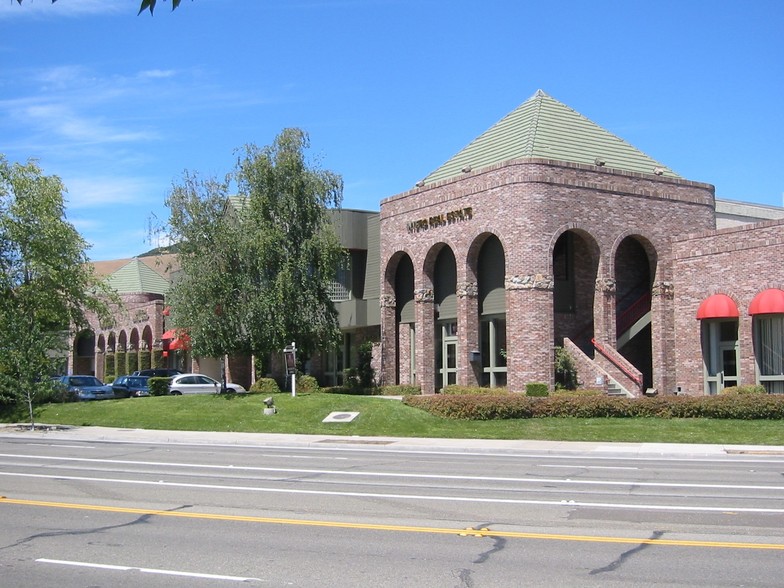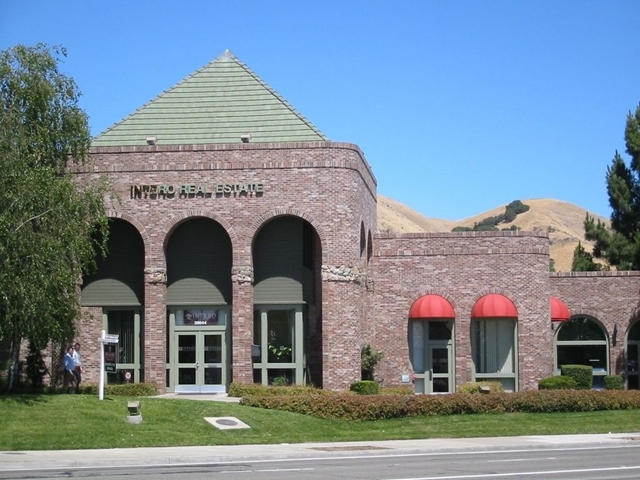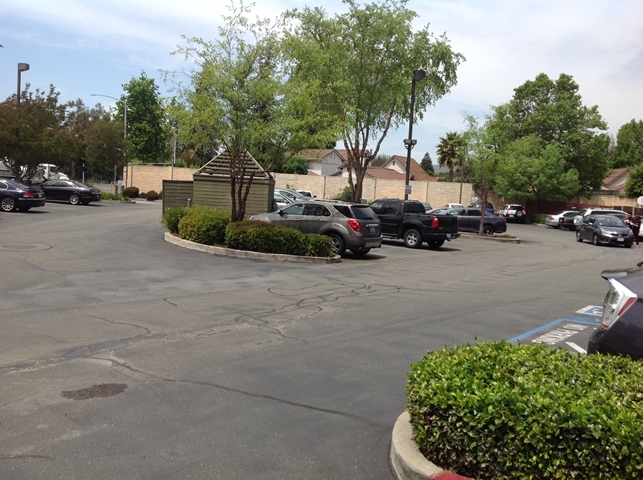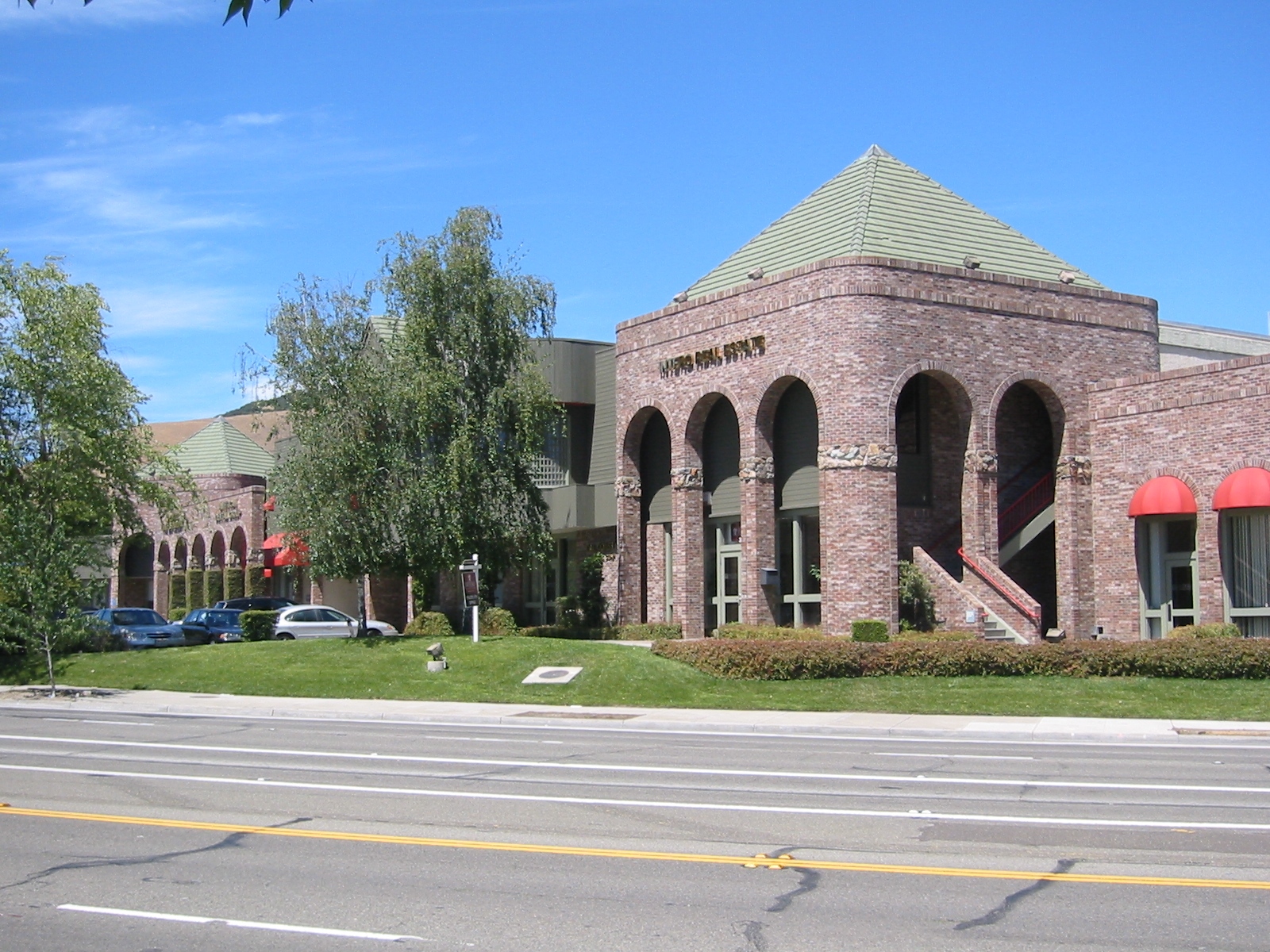
Mission Stevenson Center | 39654-39678 Mission Blvd
This feature is unavailable at the moment.
We apologize, but the feature you are trying to access is currently unavailable. We are aware of this issue and our team is working hard to resolve the matter.
Please check back in a few minutes. We apologize for the inconvenience.
- LoopNet Team
thank you

Your email has been sent!
Mission Stevenson Center 39654-39678 Mission Blvd
882 SF of Office/Medical Space Available in Fremont, CA 94539



Highlights
- Boutique Building Design
- Suite Isolated HVAC
- ADA Complaint
all available space(1)
Display Rental Rate as
- Space
- Size
- Term
- Rental Rate
- Space Use
- Condition
- Available
Can be easily combined with adjacent space (39650).
- Rate includes utilities, building services and property expenses
- 3 Private Offices
- Fully Built-Out as Standard Office
- Finished Ceilings: 9’
| Space | Size | Term | Rental Rate | Space Use | Condition | Available |
| 2nd Floor, Ste 39652 | 882 SF | Negotiable | $30.00 /SF/YR $2.50 /SF/MO $26,460 /YR $2,205 /MO | Office/Medical | Full Build-Out | Now |
2nd Floor, Ste 39652
| Size |
| 882 SF |
| Term |
| Negotiable |
| Rental Rate |
| $30.00 /SF/YR $2.50 /SF/MO $26,460 /YR $2,205 /MO |
| Space Use |
| Office/Medical |
| Condition |
| Full Build-Out |
| Available |
| Now |
1 of 1
VIDEOS
3D TOUR
PHOTOS
STREET VIEW
STREET
MAP
2nd Floor, Ste 39652
| Size | 882 SF |
| Term | Negotiable |
| Rental Rate | $30.00 /SF/YR |
| Space Use | Office/Medical |
| Condition | Full Build-Out |
| Available | Now |
Can be easily combined with adjacent space (39650).
- Rate includes utilities, building services and property expenses
- Fully Built-Out as Standard Office
- 3 Private Offices
- Finished Ceilings: 9’
Property Overview
Architectural unique building located at a signaled intersection of Mission & Stevenson Blvd with ample parking.
- 24 Hour Access
- Controlled Access
- High Ceilings
- Natural Light
- Monument Signage
- Air Conditioning
PROPERTY FACTS
Building Type
Office
Year Built
1989
Building Height
2 Stories
Building Size
30,504 SF
Building Class
B
Typical Floor Size
15,252 SF
Parking
30 Surface Parking Spaces
SELECT TENANTS
- Floor
- Tenant Name
- Industry
- 1st
- A P Academy Of Music
- Services
- 1st
- American Dental
- Services
- Unknown
- Everest Consulting Group Inc
- Professional, Scientific, and Technical Services
- Unknown
- Fries Properties Inc
- Real Estate
- 1st
- MathSeed
- -
- 1st
- Montessori Schools of Fremont
- Services
- 1st
- Remax
- Real Estate
1 of 1
1 of 9
VIDEOS
3D TOUR
PHOTOS
STREET VIEW
STREET
MAP
1 of 1
Presented by

Mission Stevenson Center | 39654-39678 Mission Blvd
Already a member? Log In
Hmm, there seems to have been an error sending your message. Please try again.
Thanks! Your message was sent.




