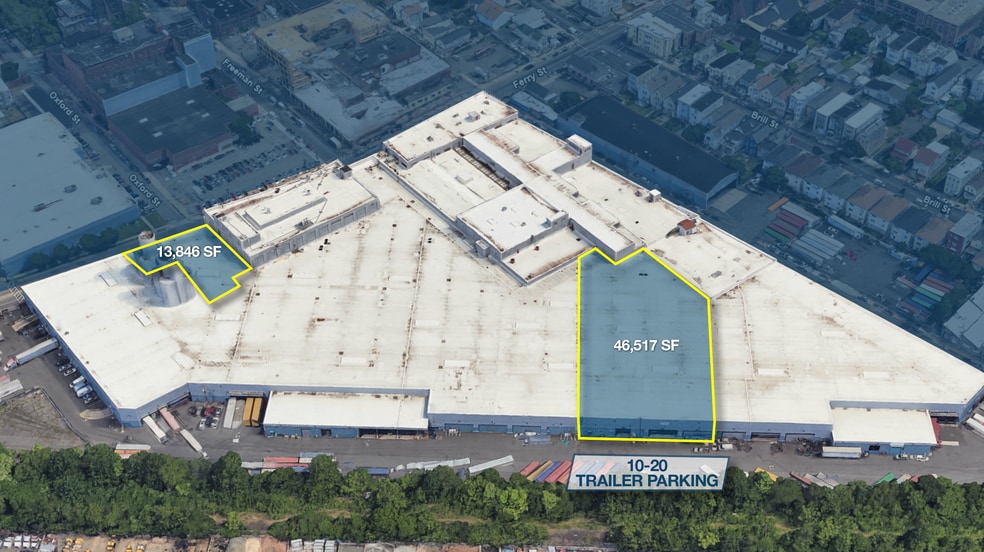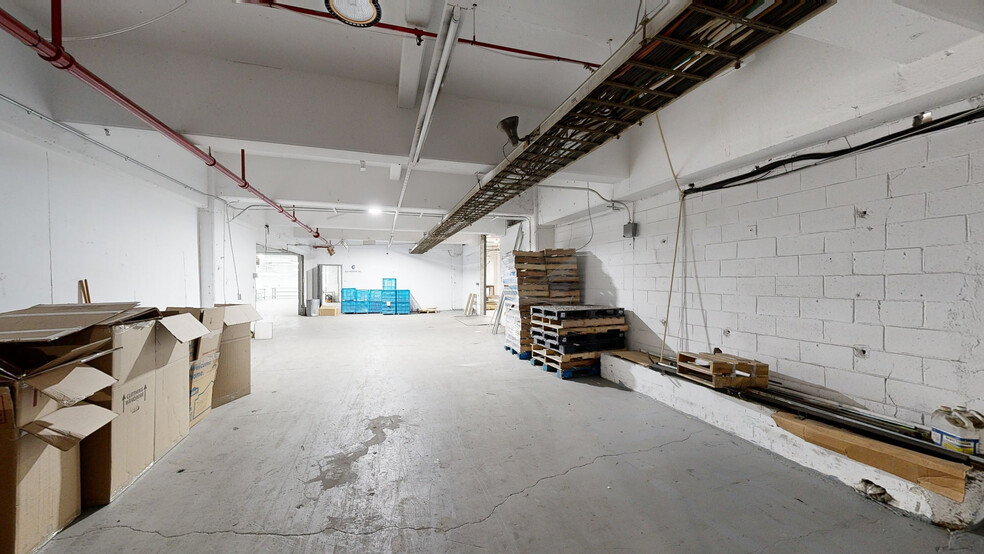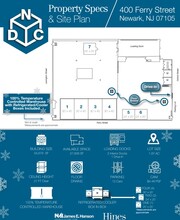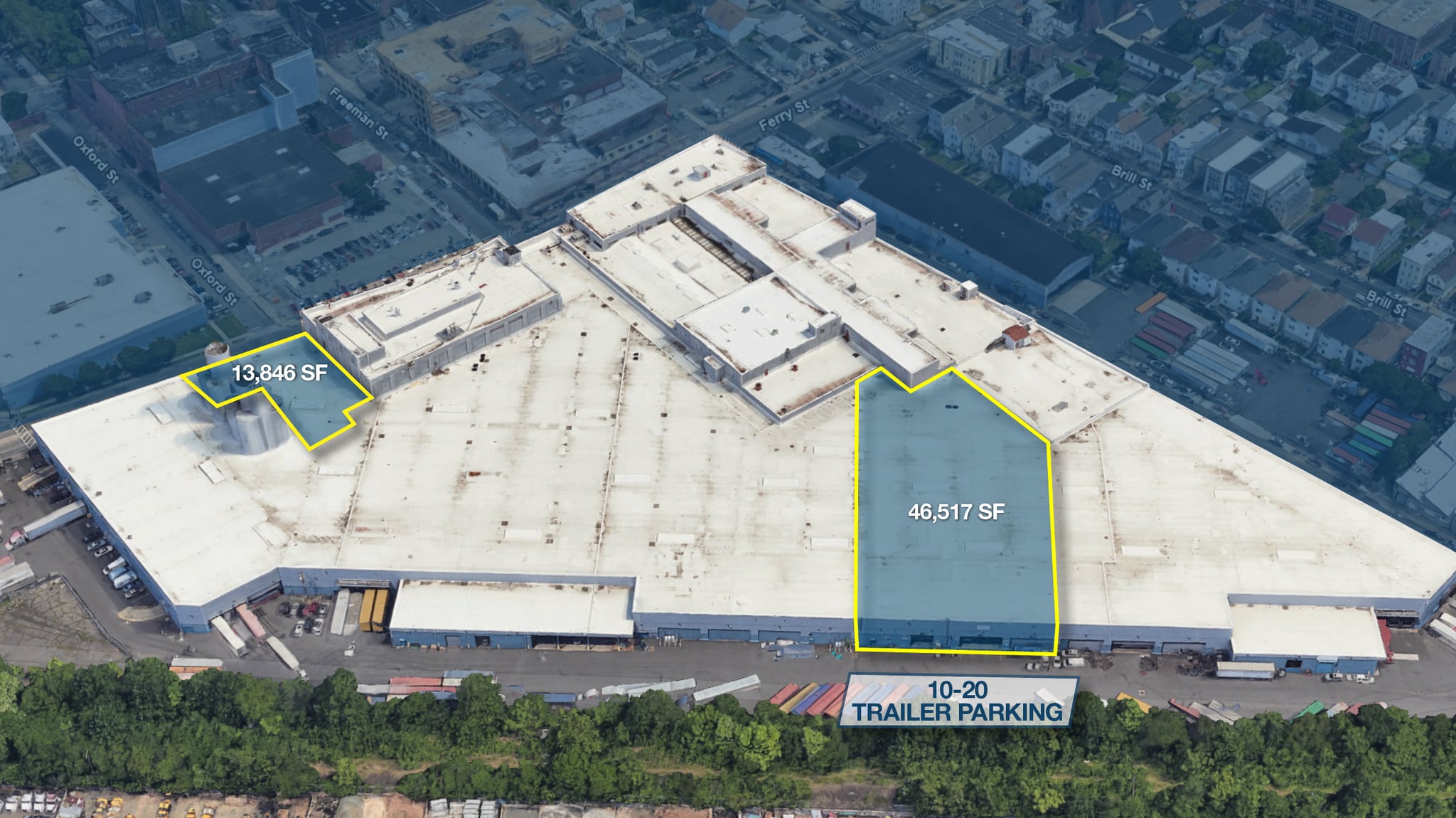Your email has been sent.
PARK HIGHLIGHTS
- 397-447 Ferry Street offers 48,000 square feet of last-mile distribution space within a three-building industrial park in the Ironbound neighborhood.
- Situated within an Opportunity Zone and surrounded by a well-skilled workforce of over 230,000 residents employed in warehousing in a 10-mile radius.
- Recently completed capital improvements include updated signage, exterior paint, roofs, common areas, loading facilities, parking areas, and more.
- Conveniently located nine miles from Manhattan with easy access to I-95, I-78, and I-280, surrounded by a strong market.
PARK FACTS
| Total Space Available | 104,201 SF | Park Type | Industrial Park |
| Total Space Available | 104,201 SF |
| Park Type | Industrial Park |
ALL AVAILABLE SPACES(4)
Display Rental Rate as
- SPACE
- SIZE
- TERM
- RENTAL RATE
- SPACE USE
- CONDITION
- AVAILABLE
Building has recently undergone significant capital improvements to roofs, exterior paint, common areas, signage, windows, loading facilities, elevators, and parking areas. 10-20 Trailer Parking is available at this location.
- Includes 1,000 SF of dedicated office space
- 3 Loading Docks
- 6 Drive Ins
Only Minutes From Newark Liberty International Airport and Port Newark - Elizabeth.
- Includes 800 SF of dedicated office space
- 3 Loading Docks
| Space | Size | Term | Rental Rate | Space Use | Condition | Available |
| Ground | 46,517 SF | Negotiable | Upon Request Upon Request Upon Request Upon Request | Industrial | - | 60 Days |
| Ground | 13,846 SF | Negotiable | Upon Request Upon Request Upon Request Upon Request | Industrial | - | 30 Days |
| Ground | 16,000 SF | Negotiable | Upon Request Upon Request Upon Request Upon Request | Industrial | - | Now |
397-447 Ferry St - Ground
397-447 Ferry St - Ground
397-447 Ferry St - Ground
- SPACE
- SIZE
- TERM
- RENTAL RATE
- SPACE USE
- CONDITION
- AVAILABLE
Building has recently undergone significant capital improvements to roofs, exterior paint, common areas, signage, windows, loading facilities, elevators, and parking areas. Floor drains in warehouse 100% Temperature controlled warehouse with Refrigerated/Cooler Boxes included Refrigerated/Cooler Box in box units approximate measurements: Four (4) - 30' x 45' Two (2) - 24' X 20' One (1) - 25' X 25' Cam is $4.48 Inquire for lease rate.
- 1 Drive Bay
- Central Air and Heating
- 2 Loading Docks
- Refrigerated box in bob units
| Space | Size | Term | Rental Rate | Space Use | Condition | Available |
| 1st Floor | 27,838 SF | Negotiable | Upon Request Upon Request Upon Request Upon Request | Industrial | Full Build-Out | 30 Days |
400 Ferry St - 1st Floor
397-447 Ferry St - Ground
| Size | 46,517 SF |
| Term | Negotiable |
| Rental Rate | Upon Request |
| Space Use | Industrial |
| Condition | - |
| Available | 60 Days |
Building has recently undergone significant capital improvements to roofs, exterior paint, common areas, signage, windows, loading facilities, elevators, and parking areas. 10-20 Trailer Parking is available at this location.
- Includes 1,000 SF of dedicated office space
- 6 Drive Ins
- 3 Loading Docks
397-447 Ferry St - Ground
| Size | 13,846 SF |
| Term | Negotiable |
| Rental Rate | Upon Request |
| Space Use | Industrial |
| Condition | - |
| Available | 30 Days |
Only Minutes From Newark Liberty International Airport and Port Newark - Elizabeth.
- Includes 800 SF of dedicated office space
- 3 Loading Docks
397-447 Ferry St - Ground
| Size | 16,000 SF |
| Term | Negotiable |
| Rental Rate | Upon Request |
| Space Use | Industrial |
| Condition | - |
| Available | Now |
400 Ferry St - 1st Floor
| Size | 27,838 SF |
| Term | Negotiable |
| Rental Rate | Upon Request |
| Space Use | Industrial |
| Condition | Full Build-Out |
| Available | 30 Days |
Building has recently undergone significant capital improvements to roofs, exterior paint, common areas, signage, windows, loading facilities, elevators, and parking areas. Floor drains in warehouse 100% Temperature controlled warehouse with Refrigerated/Cooler Boxes included Refrigerated/Cooler Box in box units approximate measurements: Four (4) - 30' x 45' Two (2) - 24' X 20' One (1) - 25' X 25' Cam is $4.48 Inquire for lease rate.
- 1 Drive Bay
- 2 Loading Docks
- Central Air and Heating
- Refrigerated box in bob units
MATTERPORT 3D TOURS
SITE PLAN
SELECT TENANTS AT THIS PROPERTY
- FLOOR
- TENANT NAME
- INDUSTRY
- 1st
- AeroFarms
- Construction
- 1st
- Joy-Mark Inc
- -
PARK OVERVIEW
447 Ferry Street is a well-appointed industrial facility within the three-building Newark Distribution Center in Newark, New Jersey. Situated at the corner of Ferry Street and Christie Street on a 13.5-acre site, current availability includes 48,000 square feet of last-mile distribution space. The property sits in an Opportunity Zone and benefits from federal tax incentives. Updated roofs, exterior paint, common areas, signage, windows, loading facilities, elevators, and parking areas are all part of a recently completed capital improvement plan. Other property features include heavy power. Newark Distribution Center is in the working-class Ironbound neighborhood and within 2 miles from the Port of Newark, 7 miles from Newark Liberty International Airport, and 9 miles from the heart of Manhattan. Benefit from a highly accessible location within convenient proximity of Interstates 78, 95, and 280, providing tenants the ability to serve over 16 million people within a one-hour drive. Plus, have access to a robust and highly trained employment base, with 11% of the total workforce living within a 10-mile radius employed in the warehousing sector.
PARK BROCHURE
ABOUT EAST NEWARK
Newark is the largest city in New Jersey and is located just 10 miles from New York City. Serving a large population while being in proximity to others is why last-mile distribution is in demand within Newark.
Newark's location is another motivating factor for prospective tenants. Much of the residents here are of the working class and employers have access to a robust and highly trained employment base, with 11% of the total workforce living within a 10-mile radius employed in the warehousing sector.
Many industrial buildings are located within two miles of the Port of Newark and seven miles from Newark Liberty International Airport. Buildings also benefit from a highly accessible location within convenient proximity of Interstates 78, 95, and 280, providing tenants the ability to serve over 16 million people within a one-hour drive.
DEMOGRAPHICS
REGIONAL ACCESSIBILITY
NEARBY AMENITIES
RESTAURANTS |
|||
|---|---|---|---|
| Mas Munchies | American | $$ | 2 min walk |
| Portugalia Bar & Restaurant | Portuguese | $$ | 9 min walk |
| Dunkin' | Cafe | - | 10 min walk |
RETAIL |
||
|---|---|---|
| Good Neighbor Pharmacy | Drug Store | 7 min walk |
| Valley National Bank | Bank | 9 min walk |
HOTELS |
|
|---|---|
| DoubleTree by Hilton |
257 rooms
4 min drive
|
| Hampton by Hilton |
165 rooms
7 min drive
|
| DoubleTree by Hilton |
502 rooms
9 min drive
|
LEASING TEAM
Russell Verducci, Vice President
Russell’s expertise is demonstrated by his facilitation of a smooth transaction from inception to completion. His ability to offer a wide range of professional services to his clients is enhanced by a continuous commitment to education. His in-depth market knowledge, integrity and exceptional aptitude for developing relationships with his clients are the reasons they continue to engage in his services.
Eric Demmers, Vice President
A professional possessing expertise in various areas including but not limited to product design, B2B / B2C sales, customer account and relationship management, logistical planning and streamlining, Ecommerce development and management, system analysis, data management, vendor management, project management, project mentoring and support, training, time critical information management, data warehouse development, validation and implementation.
Eric is the Founder of several companies: April 2010 Advance Clinical, LLC, clinical consulting specialists. October 2011, Cigar Manor, LLC, a luxury cigar and accessory distributor. April 2014, Pourbox, LLC, a modular beer dispensing system manufacturer and lessor
Prior to his entrepreneurial business, he worked in various positions in Pharma Development Operations at Hoffmann-La Roche Inc.
ABOUT THE OWNER


OTHER PROPERTIES IN THE HINES INTEREST LP PORTFOLIO
Presented by

Newark Distribution Center | Newark, NJ 07105
Hmm, there seems to have been an error sending your message. Please try again.
Thanks! Your message was sent.















