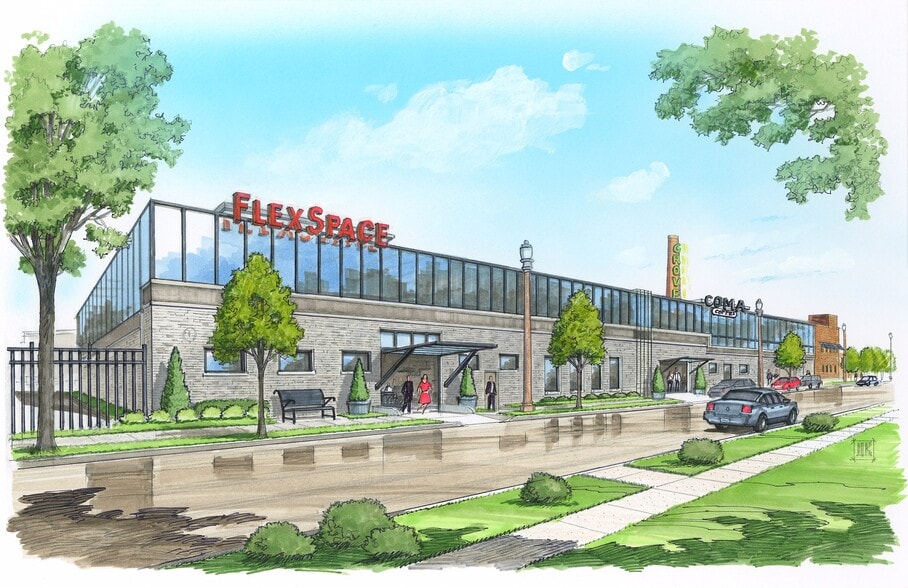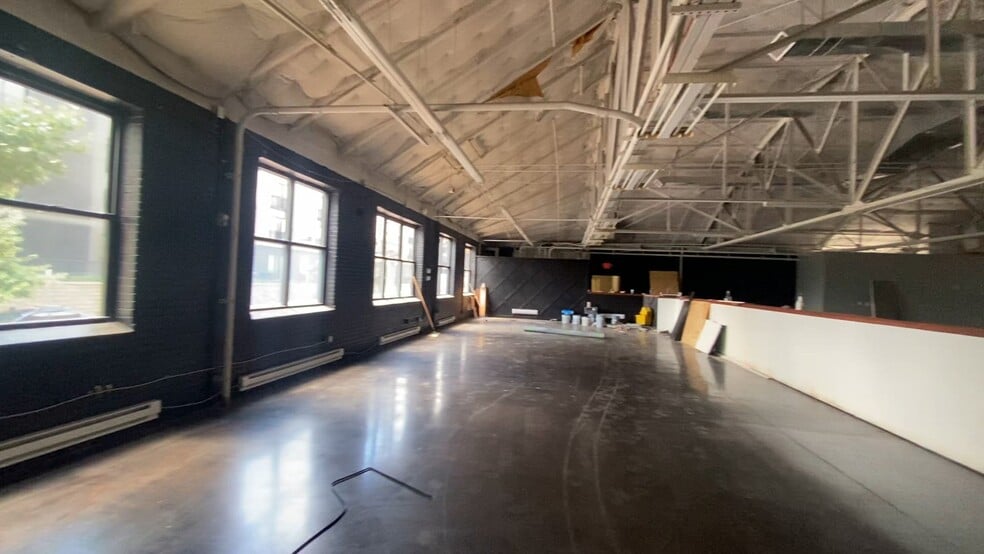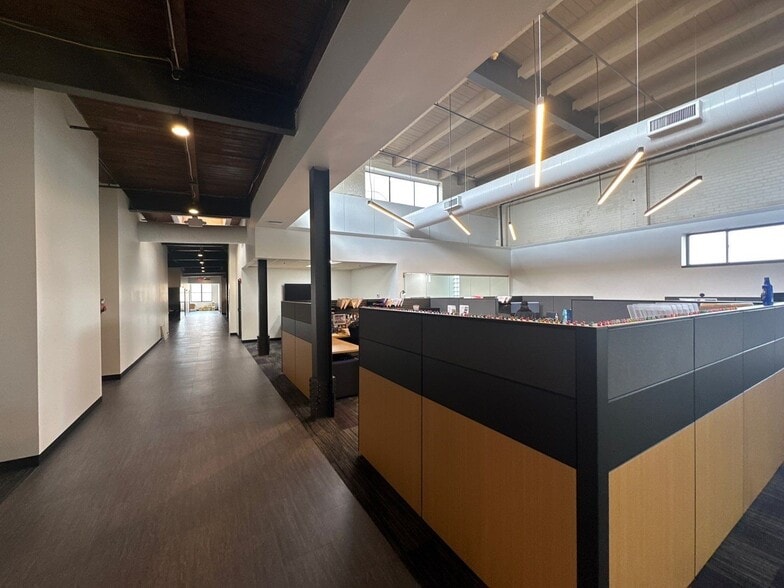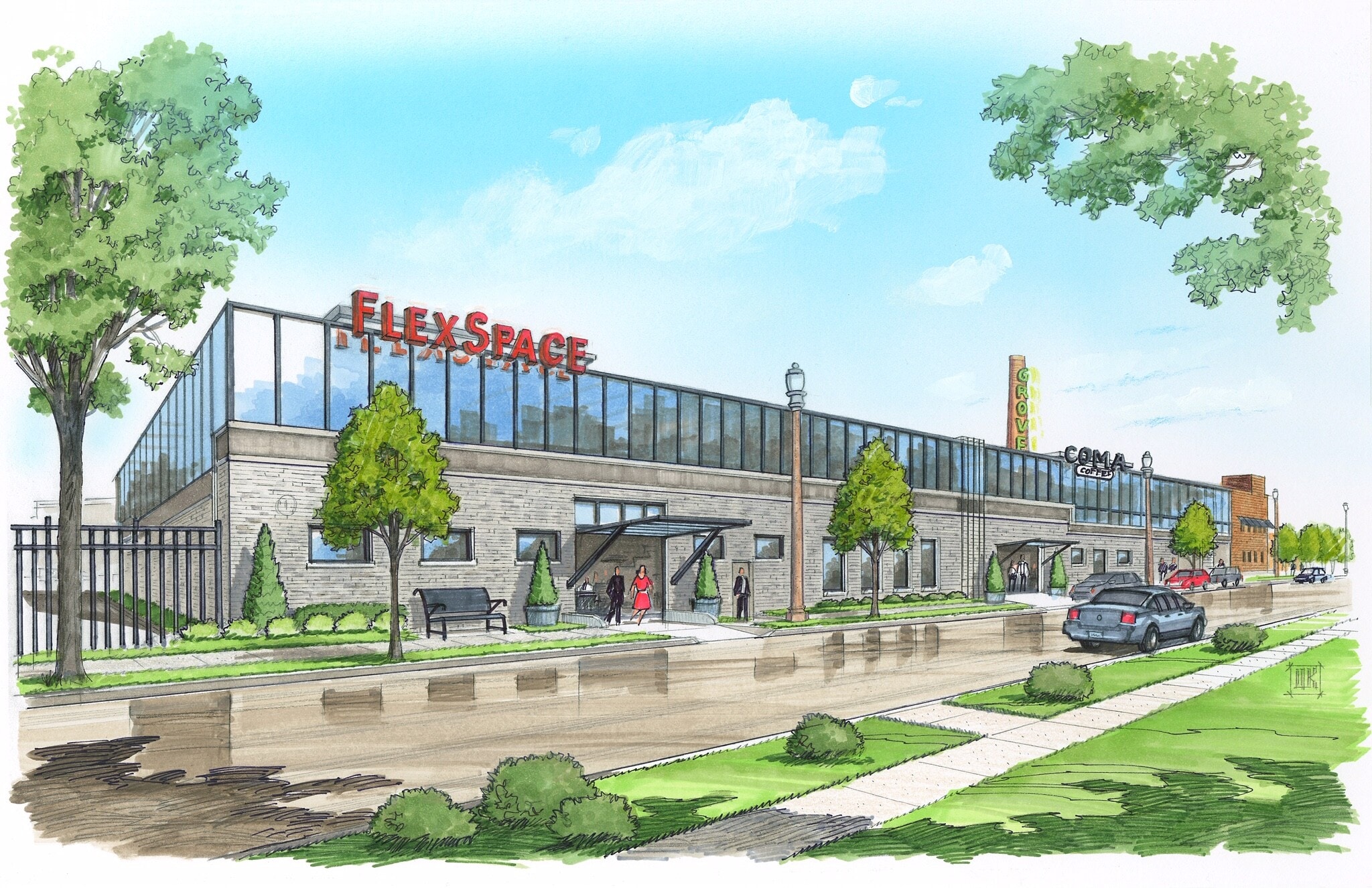Your email has been sent.
HIGHLIGHTS
- Walking distance to Cortex and across from a new residential development called Chouteau’s Grove with 271 apartments and retail.
- Located in the Grove area of St Louis, a vibrant business district in the City.
- Potential to create smaller storefront bays along all three sides of the building
- Endcap has concrete roof with potential for outside entertainment venue
FEATURES
ALL AVAILABLE SPACES(2)
Display Rental Rate as
- SPACE
- SIZE
- TERM
- RENTAL RATE
- SPACE USE
- CONDITION
- AVAILABLE
Former school cafeteria, vented kitchen. Rates starting from $10.00/SF for the basement and starting from $15.00/SF for the first floor. However, flexibility on the rate depending on credit of tenant and terms/build-out needs.
- Lease rate does not include utilities, property expenses or building services
- Partitioned Offices
- kitchen
- Central Air Conditioning
- Exposed Ceiling
End cap location with heavy power, and high ceilings. Minimum size of 5,000 RSF Rates starting from $7.50/SF for the basement and starting from $12.50/SF for the first floor. However, flexibility on the rate depending on credit of tenant and terms/build-out needs. The entire space is fully temperature controlled. The endcap has a concrete roof which would be suitable for an outdoor patio. The middle "bubble" space has no columns.
- Lease rate does not include utilities, property expenses or building services
- Exposed Ceiling
- Endcap
- Easy access from I-40/64 and I-44
- High Ceilings
- Heated and cooled space
- Dedicated parking on site
- Located close to Ikea
| Space | Size | Term | Rental Rate | Space Use | Condition | Available |
| Basement - 3975 | 5,000-14,000 SF | 5-10 Years | $7.50 /SF/YR $0.63 /SF/MO $105,000 /YR $8,750 /MO | Flex | - | Now |
| 1st Floor | 4,500-22,000 SF | 5-10 Years | $12.50 /SF/YR $1.04 /SF/MO $275,000 /YR $22,917 /MO | Flex | Partial Build-Out | Now |
Basement - 3975
| Size |
| 5,000-14,000 SF |
| Term |
| 5-10 Years |
| Rental Rate |
| $7.50 /SF/YR $0.63 /SF/MO $105,000 /YR $8,750 /MO |
| Space Use |
| Flex |
| Condition |
| - |
| Available |
| Now |
1st Floor
| Size |
| 4,500-22,000 SF |
| Term |
| 5-10 Years |
| Rental Rate |
| $12.50 /SF/YR $1.04 /SF/MO $275,000 /YR $22,917 /MO |
| Space Use |
| Flex |
| Condition |
| Partial Build-Out |
| Available |
| Now |
Basement - 3975
| Size | 5,000-14,000 SF |
| Term | 5-10 Years |
| Rental Rate | $7.50 /SF/YR |
| Space Use | Flex |
| Condition | - |
| Available | Now |
Former school cafeteria, vented kitchen. Rates starting from $10.00/SF for the basement and starting from $15.00/SF for the first floor. However, flexibility on the rate depending on credit of tenant and terms/build-out needs.
- Lease rate does not include utilities, property expenses or building services
- Central Air Conditioning
- Partitioned Offices
- Exposed Ceiling
- kitchen
1st Floor
| Size | 4,500-22,000 SF |
| Term | 5-10 Years |
| Rental Rate | $12.50 /SF/YR |
| Space Use | Flex |
| Condition | Partial Build-Out |
| Available | Now |
End cap location with heavy power, and high ceilings. Minimum size of 5,000 RSF Rates starting from $7.50/SF for the basement and starting from $12.50/SF for the first floor. However, flexibility on the rate depending on credit of tenant and terms/build-out needs. The entire space is fully temperature controlled. The endcap has a concrete roof which would be suitable for an outdoor patio. The middle "bubble" space has no columns.
- Lease rate does not include utilities, property expenses or building services
- High Ceilings
- Exposed Ceiling
- Heated and cooled space
- Endcap
- Dedicated parking on site
- Easy access from I-40/64 and I-44
- Located close to Ikea
PROPERTY OVERVIEW
The Flex use building currently houses the roaster for COMA coffee with plans to renovate the building for a retail & office or residential use.
WAREHOUSE FACILITY FACTS
Presented by

Papin | 3975 - 4029 Papin St
Hmm, there seems to have been an error sending your message. Please try again.
Thanks! Your message was sent.












