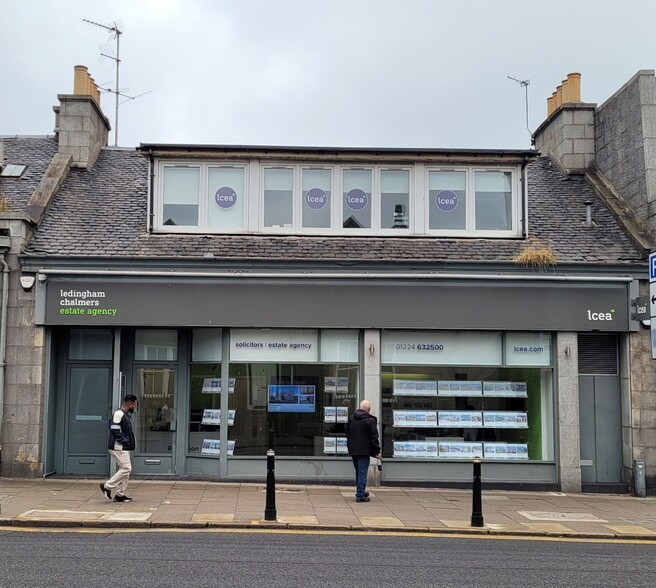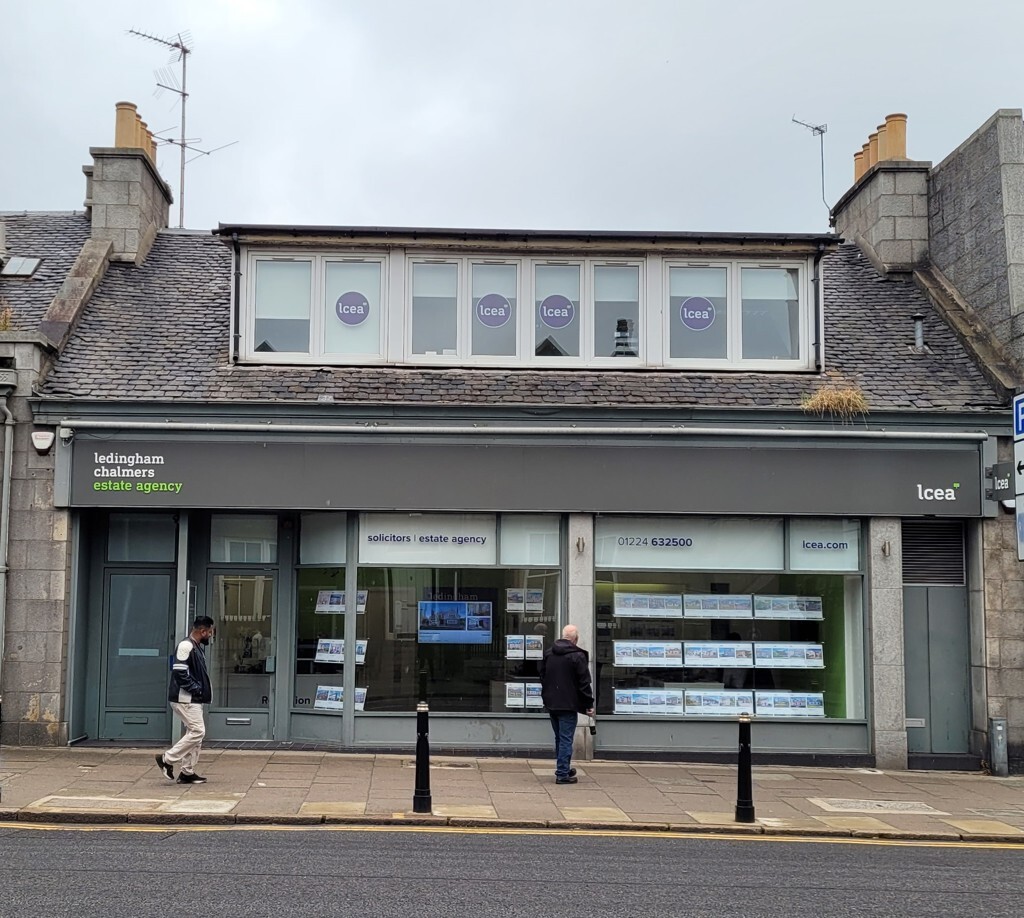
This feature is unavailable at the moment.
We apologize, but the feature you are trying to access is currently unavailable. We are aware of this issue and our team is working hard to resolve the matter.
Please check back in a few minutes. We apologize for the inconvenience.
- LoopNet Team
thank you

Your email has been sent!
4-4A Alford Pl
777 - 3,505 SF of Office Space Available in Aberdeen AB10 1YD

Highlights
- Large glazed frontage.
- Great footfall area.
- Dedicated car parking to the rear.
all available spaces(3)
Display Rental Rate as
- Space
- Size
- Term
- Rental Rate
- Space Use
- Condition
- Available
Internally the accommodation is a mix of open plan and cellular in nature with the ground floor providing open plan with glass frontage onto Alford Place. Kitchen and w.c. facilities are located throughout the building. Internal finishes include painted and plastered walls and ceilings, with suspended timber floors covered by a mixture of laminate and carpet tiles. Lighting is a mixture of recessed and strip fluorescent lighting and heating is by way of electric panel heating.
- Use Class: Class 4
- Mostly Open Floor Plan Layout
- Can be combined with additional space(s) for up to 3,505 SF of adjacent space
- Basement
- Electric panel heating.
- Mixture of recessed and strip fluorescent lighting
- Fully Built-Out as Standard Office
- Fits 2 - 7 People
- Kitchen
- Demised WC facilities
- WC and staff facilities.
Internally the accommodation is a mix of open plan and cellular in nature with the ground floor providing open plan with glass frontage onto Alford Place. Kitchen and w.c. facilities are located throughout the building. Internal finishes include painted and plastered walls and ceilings, with suspended timber floors covered by a mixture of laminate and carpet tiles. Lighting is a mixture of recessed and strip fluorescent lighting and heating is by way of electric panel heating.
- Use Class: Class 4
- Mostly Open Floor Plan Layout
- Can be combined with additional space(s) for up to 3,505 SF of adjacent space
- Basement
- Electric panel heating.
- Mixture of recessed and strip fluorescent lighting
- Fully Built-Out as Standard Office
- Fits 4 - 12 People
- Kitchen
- Demised WC facilities
- WC and staff facilities.
Internally the accommodation is a mix of open plan and cellular in nature with the ground floor providing open plan with glass frontage onto Alford Place. Kitchen and w.c. facilities are located throughout the building. Internal finishes include painted and plastered walls and ceilings, with suspended timber floors covered by a mixture of laminate and carpet tiles. Lighting is a mixture of recessed and strip fluorescent lighting and heating is by way of electric panel heating.
- Use Class: Class 4
- Mostly Open Floor Plan Layout
- Can be combined with additional space(s) for up to 3,505 SF of adjacent space
- Basement
- Electric panel heating.
- Mixture of recessed and strip fluorescent lighting
- Fully Built-Out as Standard Office
- Fits 4 - 11 People
- Kitchen
- Demised WC facilities
- WC and staff facilities.
| Space | Size | Term | Rental Rate | Space Use | Condition | Available |
| Basement | 777 SF | Negotiable | $19.36 /SF/YR $1.61 /SF/MO $15,045 /YR $1,254 /MO | Office | Full Build-Out | Now |
| Ground | 1,423 SF | Negotiable | $19.36 /SF/YR $1.61 /SF/MO $27,553 /YR $2,296 /MO | Office | Full Build-Out | Now |
| 1st Floor | 1,305 SF | Negotiable | $19.36 /SF/YR $1.61 /SF/MO $25,268 /YR $2,106 /MO | Office | Full Build-Out | Now |
Basement
| Size |
| 777 SF |
| Term |
| Negotiable |
| Rental Rate |
| $19.36 /SF/YR $1.61 /SF/MO $15,045 /YR $1,254 /MO |
| Space Use |
| Office |
| Condition |
| Full Build-Out |
| Available |
| Now |
Ground
| Size |
| 1,423 SF |
| Term |
| Negotiable |
| Rental Rate |
| $19.36 /SF/YR $1.61 /SF/MO $27,553 /YR $2,296 /MO |
| Space Use |
| Office |
| Condition |
| Full Build-Out |
| Available |
| Now |
1st Floor
| Size |
| 1,305 SF |
| Term |
| Negotiable |
| Rental Rate |
| $19.36 /SF/YR $1.61 /SF/MO $25,268 /YR $2,106 /MO |
| Space Use |
| Office |
| Condition |
| Full Build-Out |
| Available |
| Now |
Basement
| Size | 777 SF |
| Term | Negotiable |
| Rental Rate | $19.36 /SF/YR |
| Space Use | Office |
| Condition | Full Build-Out |
| Available | Now |
Internally the accommodation is a mix of open plan and cellular in nature with the ground floor providing open plan with glass frontage onto Alford Place. Kitchen and w.c. facilities are located throughout the building. Internal finishes include painted and plastered walls and ceilings, with suspended timber floors covered by a mixture of laminate and carpet tiles. Lighting is a mixture of recessed and strip fluorescent lighting and heating is by way of electric panel heating.
- Use Class: Class 4
- Fully Built-Out as Standard Office
- Mostly Open Floor Plan Layout
- Fits 2 - 7 People
- Can be combined with additional space(s) for up to 3,505 SF of adjacent space
- Kitchen
- Basement
- Demised WC facilities
- Electric panel heating.
- WC and staff facilities.
- Mixture of recessed and strip fluorescent lighting
Ground
| Size | 1,423 SF |
| Term | Negotiable |
| Rental Rate | $19.36 /SF/YR |
| Space Use | Office |
| Condition | Full Build-Out |
| Available | Now |
Internally the accommodation is a mix of open plan and cellular in nature with the ground floor providing open plan with glass frontage onto Alford Place. Kitchen and w.c. facilities are located throughout the building. Internal finishes include painted and plastered walls and ceilings, with suspended timber floors covered by a mixture of laminate and carpet tiles. Lighting is a mixture of recessed and strip fluorescent lighting and heating is by way of electric panel heating.
- Use Class: Class 4
- Fully Built-Out as Standard Office
- Mostly Open Floor Plan Layout
- Fits 4 - 12 People
- Can be combined with additional space(s) for up to 3,505 SF of adjacent space
- Kitchen
- Basement
- Demised WC facilities
- Electric panel heating.
- WC and staff facilities.
- Mixture of recessed and strip fluorescent lighting
1st Floor
| Size | 1,305 SF |
| Term | Negotiable |
| Rental Rate | $19.36 /SF/YR |
| Space Use | Office |
| Condition | Full Build-Out |
| Available | Now |
Internally the accommodation is a mix of open plan and cellular in nature with the ground floor providing open plan with glass frontage onto Alford Place. Kitchen and w.c. facilities are located throughout the building. Internal finishes include painted and plastered walls and ceilings, with suspended timber floors covered by a mixture of laminate and carpet tiles. Lighting is a mixture of recessed and strip fluorescent lighting and heating is by way of electric panel heating.
- Use Class: Class 4
- Fully Built-Out as Standard Office
- Mostly Open Floor Plan Layout
- Fits 4 - 11 People
- Can be combined with additional space(s) for up to 3,505 SF of adjacent space
- Kitchen
- Basement
- Demised WC facilities
- Electric panel heating.
- WC and staff facilities.
- Mixture of recessed and strip fluorescent lighting
Property Overview
The property comprises an office building arranged over three floors. The building is of substantial granite construction with a slate covered roof. The property is located on Alford Place, close to the west end of Union Street, Aberdeen’s principal shopping thoroughfare, and within an area of mixed retail, commercial and residential use.
- 24 Hour Access
- Security System
- Basement
PROPERTY FACTS
Learn More About Renting Office Space
Presented by

4-4A Alford Pl
Hmm, there seems to have been an error sending your message. Please try again.
Thanks! Your message was sent.


