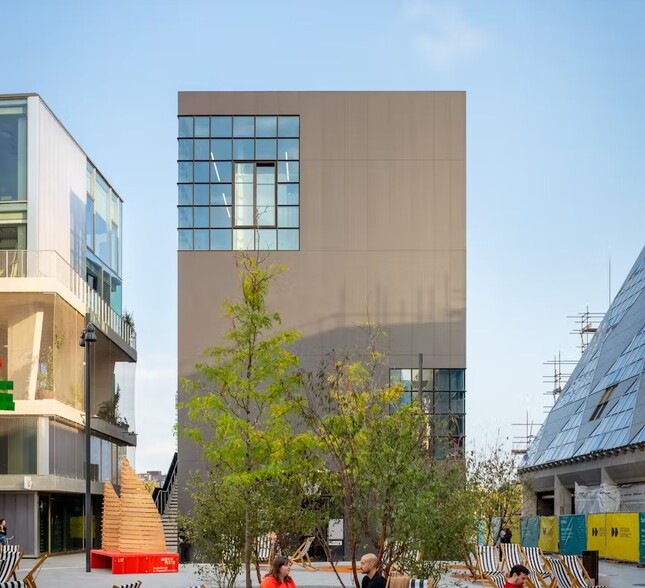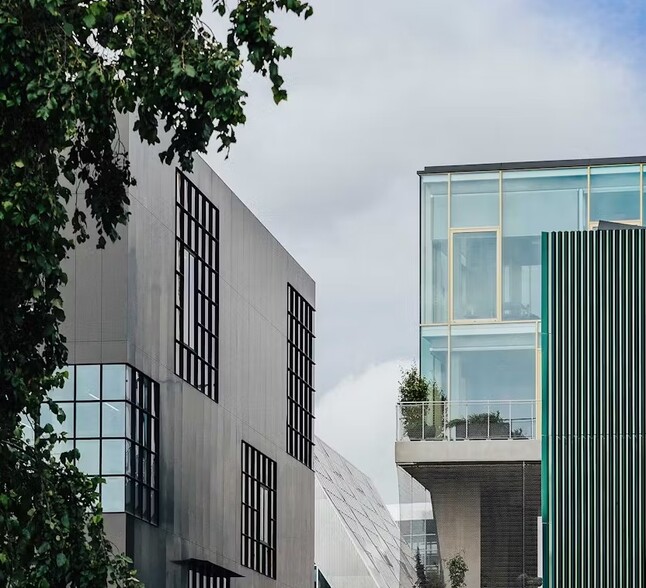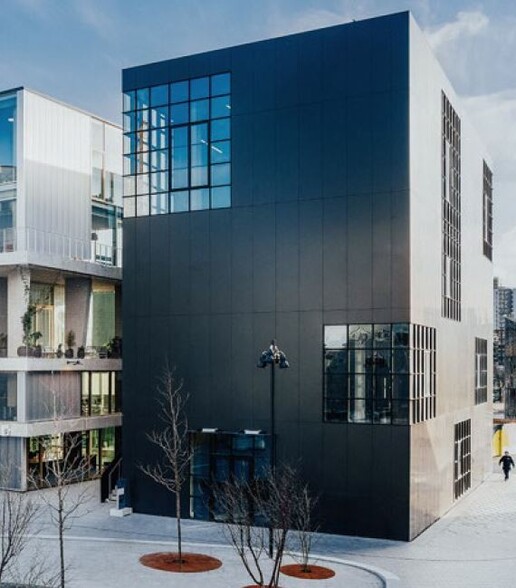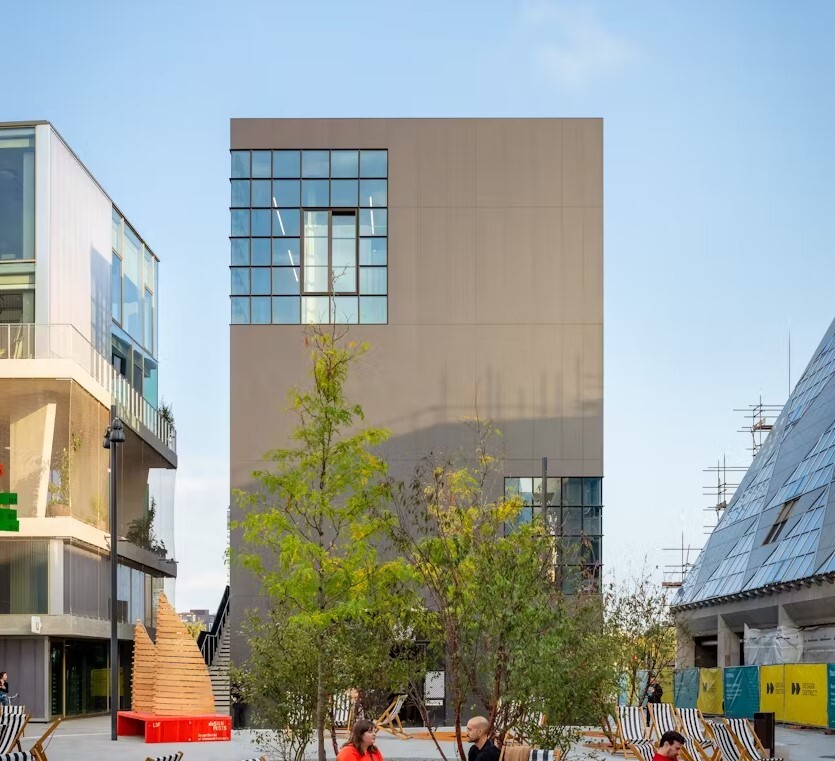
This feature is unavailable at the moment.
We apologize, but the feature you are trying to access is currently unavailable. We are aware of this issue and our team is working hard to resolve the matter.
Please check back in a few minutes. We apologize for the inconvenience.
- LoopNet Team
thank you

Your email has been sent!
4-6 Green Pl
2,376 - 7,458 SF of 4-Star Office Space Available in London SE10 0PE



Highlights
- Situated on the south side of Design District’s central square
- Prominently located in the heart of North Greenwich
- Aluminium facade of Barozzi Veiga’s four-storey building presents a dazzling sight
all available spaces(3)
Display Rental Rate as
- Space
- Size
- Term
- Rental Rate
- Space Use
- Condition
- Available
Each private floor in D4 offers spacious, adaptable layouts with all the amenities your team needs. Featuring lift access, a kitchenette with dishwasher, two private bathrooms (including an accessible toilet), and brand-new flooring, every detail has been considered for your comfort and convenience. Designed with flexibility in mind, the central space allows for a range of configurations to suit your working style, creating natural divisions for privacy while fostering collaboration across the office.
- Use Class: E
- Open Floor Plan Layout
- Space is in Excellent Condition
- Demised WC facilities
- Beautifully designed internally
- CAT A
- Fully Built-Out as Standard Office
- Fits 6 - 20 People
- Can be combined with additional space(s) for up to 4,906 SF of adjacent space
- Great levels of natural light
- Designed with flexibility in mind
Each private floor in D4 offers spacious, adaptable layouts with all the amenities your team needs. Featuring lift access, a kitchenette with dishwasher, two private bathrooms (including an accessible toilet), and brand-new flooring, every detail has been considered for your comfort and convenience. Designed with flexibility in mind, the central space allows for a range of configurations to suit your working style, creating natural divisions for privacy while fostering collaboration across the office.
- Use Class: E
- Open Floor Plan Layout
- Space is in Excellent Condition
- Demised WC facilities
- Beautifully designed internally
- CAT A
- Fully Built-Out as Standard Office
- Fits 7 - 21 People
- Can be combined with additional space(s) for up to 4,906 SF of adjacent space
- Great levels of natural light
- Designed with flexibility in mind
Each private floor in D4 offers spacious, adaptable layouts with all the amenities your team needs. Featuring lift access, a kitchenette with dishwasher, two private bathrooms (including an accessible toilet), and brand-new flooring, every detail has been considered for your comfort and convenience. Designed with flexibility in mind, the central space allows for a range of configurations to suit your working style, creating natural divisions for privacy while fostering collaboration across the office.
- Use Class: E
- Open Floor Plan Layout
- Space is in Excellent Condition
- Great levels of natural light
- Designed with flexibility in mind
- Fully Built-Out as Standard Office
- Fits 7 - 21 People
- Demised WC facilities
- Beautifully designed internally
- CAT A +
| Space | Size | Term | Rental Rate | Space Use | Condition | Available |
| Ground | 2,376 SF | Negotiable | Upon Request Upon Request Upon Request Upon Request | Office | Full Build-Out | Now |
| 1st Floor | 2,530 SF | Negotiable | Upon Request Upon Request Upon Request Upon Request | Office | Full Build-Out | Now |
| 3rd Floor | 2,552 SF | Negotiable | Upon Request Upon Request Upon Request Upon Request | Office | Full Build-Out | Now |
Ground
| Size |
| 2,376 SF |
| Term |
| Negotiable |
| Rental Rate |
| Upon Request Upon Request Upon Request Upon Request |
| Space Use |
| Office |
| Condition |
| Full Build-Out |
| Available |
| Now |
1st Floor
| Size |
| 2,530 SF |
| Term |
| Negotiable |
| Rental Rate |
| Upon Request Upon Request Upon Request Upon Request |
| Space Use |
| Office |
| Condition |
| Full Build-Out |
| Available |
| Now |
3rd Floor
| Size |
| 2,552 SF |
| Term |
| Negotiable |
| Rental Rate |
| Upon Request Upon Request Upon Request Upon Request |
| Space Use |
| Office |
| Condition |
| Full Build-Out |
| Available |
| Now |
Ground
| Size | 2,376 SF |
| Term | Negotiable |
| Rental Rate | Upon Request |
| Space Use | Office |
| Condition | Full Build-Out |
| Available | Now |
Each private floor in D4 offers spacious, adaptable layouts with all the amenities your team needs. Featuring lift access, a kitchenette with dishwasher, two private bathrooms (including an accessible toilet), and brand-new flooring, every detail has been considered for your comfort and convenience. Designed with flexibility in mind, the central space allows for a range of configurations to suit your working style, creating natural divisions for privacy while fostering collaboration across the office.
- Use Class: E
- Fully Built-Out as Standard Office
- Open Floor Plan Layout
- Fits 6 - 20 People
- Space is in Excellent Condition
- Can be combined with additional space(s) for up to 4,906 SF of adjacent space
- Demised WC facilities
- Great levels of natural light
- Beautifully designed internally
- Designed with flexibility in mind
- CAT A
1st Floor
| Size | 2,530 SF |
| Term | Negotiable |
| Rental Rate | Upon Request |
| Space Use | Office |
| Condition | Full Build-Out |
| Available | Now |
Each private floor in D4 offers spacious, adaptable layouts with all the amenities your team needs. Featuring lift access, a kitchenette with dishwasher, two private bathrooms (including an accessible toilet), and brand-new flooring, every detail has been considered for your comfort and convenience. Designed with flexibility in mind, the central space allows for a range of configurations to suit your working style, creating natural divisions for privacy while fostering collaboration across the office.
- Use Class: E
- Fully Built-Out as Standard Office
- Open Floor Plan Layout
- Fits 7 - 21 People
- Space is in Excellent Condition
- Can be combined with additional space(s) for up to 4,906 SF of adjacent space
- Demised WC facilities
- Great levels of natural light
- Beautifully designed internally
- Designed with flexibility in mind
- CAT A
3rd Floor
| Size | 2,552 SF |
| Term | Negotiable |
| Rental Rate | Upon Request |
| Space Use | Office |
| Condition | Full Build-Out |
| Available | Now |
Each private floor in D4 offers spacious, adaptable layouts with all the amenities your team needs. Featuring lift access, a kitchenette with dishwasher, two private bathrooms (including an accessible toilet), and brand-new flooring, every detail has been considered for your comfort and convenience. Designed with flexibility in mind, the central space allows for a range of configurations to suit your working style, creating natural divisions for privacy while fostering collaboration across the office.
- Use Class: E
- Fully Built-Out as Standard Office
- Open Floor Plan Layout
- Fits 7 - 21 People
- Space is in Excellent Condition
- Demised WC facilities
- Great levels of natural light
- Beautifully designed internally
- Designed with flexibility in mind
- CAT A +
Property Overview
The property comprises office accommodation set over four floors. The building is of steel portal frame construction and is located on Green Place in Greenwich, London. Situated on the south side of Design District’s central square, the aluminium facade of Barozzi Veiga’s four-storey building presents a dazzling sight.
- Bicycle Storage
- Central Heating
- Air Conditioning
PROPERTY FACTS
Learn More About Renting Office Space
Presented by

4-6 Green Pl
Hmm, there seems to have been an error sending your message. Please try again.
Thanks! Your message was sent.


