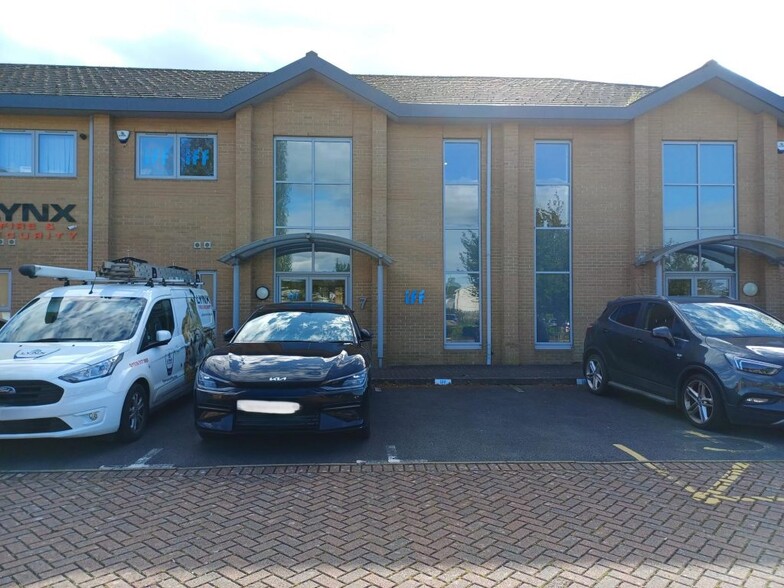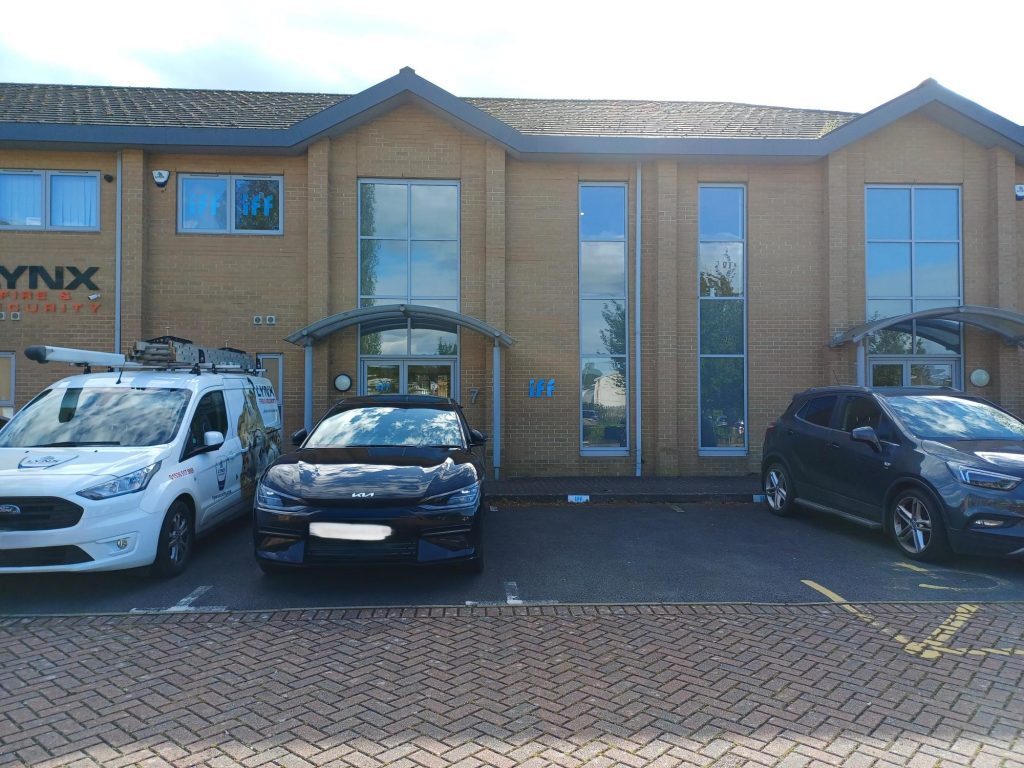
This feature is unavailable at the moment.
We apologize, but the feature you are trying to access is currently unavailable. We are aware of this issue and our team is working hard to resolve the matter.
Please check back in a few minutes. We apologize for the inconvenience.
- LoopNet Team
thank you

Your email has been sent!
4-8 Orion Way
1,017 - 2,034 SF of Assignment Available in Kettering NN15 6PE

ASSIGNMENT HIGHLIGHTS
- Good road links
- Established business park
- Less than a one minute drive and there is a Midland Mainline rail service
ALL AVAILABLE SPACES(2)
Display Rental Rate as
- SPACE
- SIZE
- TERM
- RENTAL RATE
- SPACE USE
- CONDITION
- AVAILABLE
The ground floor is fitted with 4 partitioned offices with the remainder being open plan. The property is available by way of an assignment of the existing lease dated 7th April 2016 which commenced 22nd October 2015 and ending 21st October 2025.
- Use Class: E
- Fully Built-Out as Standard Office
- Fits 3 - 9 People
- Can be combined with additional space(s) for up to 2,034 SF of adjacent space
- Fully Carpeted
- Shower Facilities
- Good quality fitout
- 8 Dedicated car parking spaces
- Assignment space available from current tenant
- Mostly Open Floor Plan Layout
- 4 Private Offices
- Kitchen
- Drop Ceilings
- Demised WC facilities
- Mix of open plan and cellular offices
The first floor is fitted with a small office and large boardroom together with breakout area with the remaining space being open plan. The property is available by way of an assignment of the existing lease dated 7th April 2016 which commenced 22nd October 2015 and ending 21st October 2025.
- Use Class: E
- Fully Built-Out as Standard Office
- Fits 3 - 9 People
- 1 Conference Room
- Kitchen
- Drop Ceilings
- Demised WC facilities
- Mix of open plan and cellular offices
- Assignment space available from current tenant
- Mostly Open Floor Plan Layout
- 1 Private Office
- Can be combined with additional space(s) for up to 2,034 SF of adjacent space
- Fully Carpeted
- Shower Facilities
- Good quality fitout
- 8 Dedicated car parking spaces
| Space | Size | Term | Rental Rate | Space Use | Condition | Available |
| Ground, Ste 7 | 1,017 SF | Oct 2025 | $15.77 /SF/YR $1.31 /SF/MO $16,036 /YR $1,336 /MO | Office | Full Build-Out | Now |
| 1st Floor, Ste 7 | 1,017 SF | Oct 2025 | $14.22 /SF/YR $1.19 /SF/MO $14,463 /YR $1,205 /MO | Office | Full Build-Out | Now |
Ground, Ste 7
| Size |
| 1,017 SF |
| Term |
| Oct 2025 |
| Rental Rate |
| $15.77 /SF/YR $1.31 /SF/MO $16,036 /YR $1,336 /MO |
| Space Use |
| Office |
| Condition |
| Full Build-Out |
| Available |
| Now |
1st Floor, Ste 7
| Size |
| 1,017 SF |
| Term |
| Oct 2025 |
| Rental Rate |
| $14.22 /SF/YR $1.19 /SF/MO $14,463 /YR $1,205 /MO |
| Space Use |
| Office |
| Condition |
| Full Build-Out |
| Available |
| Now |
Ground, Ste 7
| Size | 1,017 SF |
| Term | Oct 2025 |
| Rental Rate | $15.77 /SF/YR |
| Space Use | Office |
| Condition | Full Build-Out |
| Available | Now |
The ground floor is fitted with 4 partitioned offices with the remainder being open plan. The property is available by way of an assignment of the existing lease dated 7th April 2016 which commenced 22nd October 2015 and ending 21st October 2025.
- Use Class: E
- Assignment space available from current tenant
- Fully Built-Out as Standard Office
- Mostly Open Floor Plan Layout
- Fits 3 - 9 People
- 4 Private Offices
- Can be combined with additional space(s) for up to 2,034 SF of adjacent space
- Kitchen
- Fully Carpeted
- Drop Ceilings
- Shower Facilities
- Demised WC facilities
- Good quality fitout
- Mix of open plan and cellular offices
- 8 Dedicated car parking spaces
1st Floor, Ste 7
| Size | 1,017 SF |
| Term | Oct 2025 |
| Rental Rate | $14.22 /SF/YR |
| Space Use | Office |
| Condition | Full Build-Out |
| Available | Now |
The first floor is fitted with a small office and large boardroom together with breakout area with the remaining space being open plan. The property is available by way of an assignment of the existing lease dated 7th April 2016 which commenced 22nd October 2015 and ending 21st October 2025.
- Use Class: E
- Assignment space available from current tenant
- Fully Built-Out as Standard Office
- Mostly Open Floor Plan Layout
- Fits 3 - 9 People
- 1 Private Office
- 1 Conference Room
- Can be combined with additional space(s) for up to 2,034 SF of adjacent space
- Kitchen
- Fully Carpeted
- Drop Ceilings
- Shower Facilities
- Demised WC facilities
- Good quality fitout
- Mix of open plan and cellular offices
- 8 Dedicated car parking spaces
PROPERTY OVERVIEW
The property comprises a terrace of two storey office units of masonry construction under a pitched roof. The property is located approximately 1.2 miles from Kettering Railway Station and 14.9 miles from junction 15a of the M1. Orion Park is located at the junction of Orion Way and Pytchley Lodge Road. Junction 9 or the A14 is less than a one-minute drive and there is a Midland Mainline rail service to London St Pancras approximately two miles away in Kettering town centre.
- Controlled Access
- Security System
- Demised WC facilities
- Open-Plan
- Perimeter Trunking
- Secure Storage
- Wi-Fi
- Air Conditioning
PROPERTY FACTS
| Total Space Available | 2,034 SF | Rentable Building Area | 9,234 SF |
| Property Type | Office | Year Built | 2009 |
| Building Class | B |
| Total Space Available | 2,034 SF |
| Property Type | Office |
| Building Class | B |
| Rentable Building Area | 9,234 SF |
| Year Built | 2009 |
Presented by

4-8 Orion Way
Hmm, there seems to have been an error sending your message. Please try again.
Thanks! Your message was sent.





