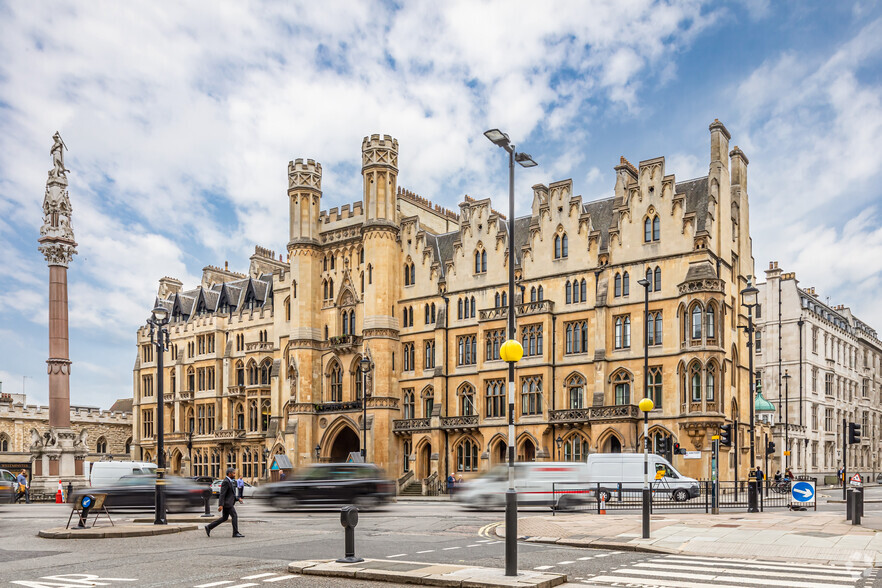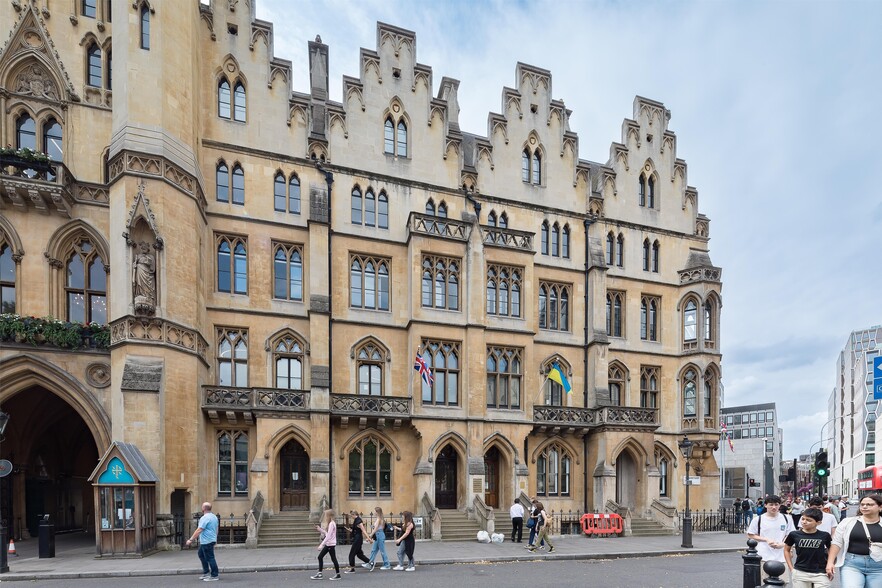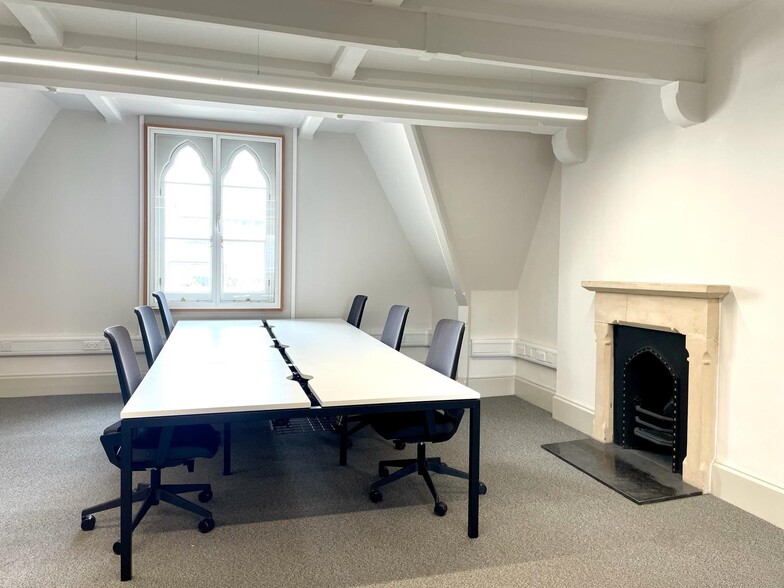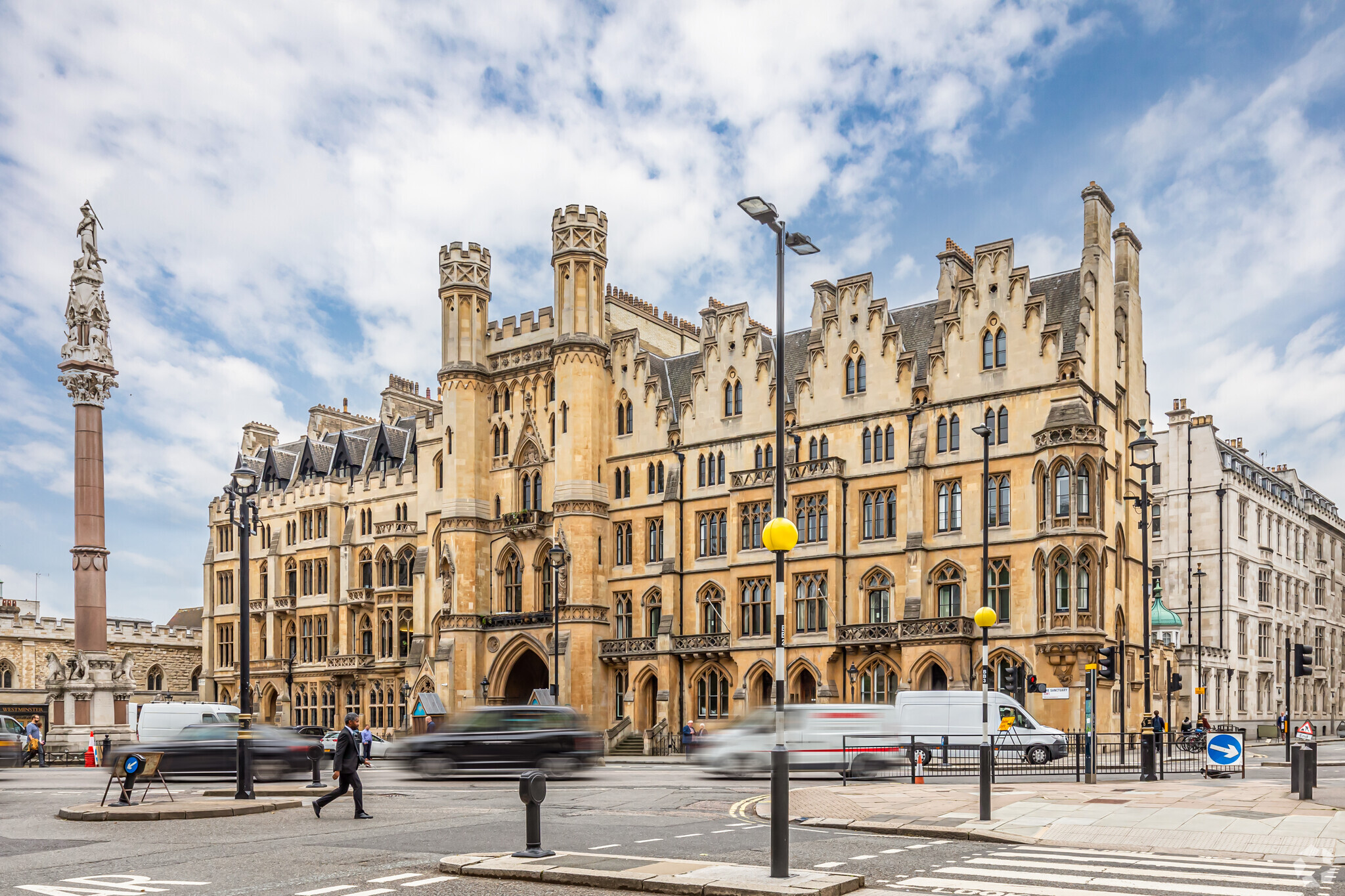
This feature is unavailable at the moment.
We apologize, but the feature you are trying to access is currently unavailable. We are aware of this issue and our team is working hard to resolve the matter.
Please check back in a few minutes. We apologize for the inconvenience.
- LoopNet Team
thank you

Your email has been sent!
4-8 The Sanctuary
1,012 - 3,262 SF of 4-Star Office Space Available in London SW1P 3JS



HIGHLIGHTS
- Near Westminster Underground Station
- The building is located at the heart of Westminster, an important historical area and centre of business
- 5-8 The Sanctuary is a landmark Grade II listed building sitting adjacent to Westminster Abbey
ALL AVAILABLE SPACES(2)
Display Rental Rate as
- SPACE
- SIZE
- TERM
- RENTAL RATE
- SPACE USE
- CONDITION
- AVAILABLE
This Grade II listed building benefits from a smart manned reception, the suite is arranged as three interlinking rooms, all of which benefit from air cooling, perimeter trunking, secondary glazing and excellent natural light throughout. The 3rd floor has been newly refurbished to a contemporary specification and offers 2,250 sq ft of best in class office space. The part 4th floor totalling 1,012 sq ft comprises three interlinking rooms offering open plan offices, meeting room and soft seating area. The floors benefit from a smart manned reception, unique period features, new air conditioning, new LED feature lighting and excellent natural light.
- Use Class: E
- Open Floor Plan Layout
- Can be combined with additional space(s) for up to 3,262 SF of adjacent space
- Reception Area
- Natural Light
- Energy Performance Rating - B
- Fully refurbished
- Plug & play options
- Fully Built-Out as Standard Office
- Space is in Excellent Condition
- Central Air Conditioning
- Elevator Access
- Shower Facilities
- Striking period features
- New LED feature lighting
This Grade II listed building benefits from a smart manned reception, the suite is arranged as three interlinking rooms, all of which benefit from air cooling, perimeter trunking, secondary glazing and excellent natural light throughout. The 3rd floor has been newly refurbished to a contemporary specification and offers 2,250 sq ft of best in class office space. The part 4th floor totalling 1,012 sq ft comprises three interlinking rooms offering open plan offices, meeting room and soft seating area. The floors benefit from a smart manned reception, unique period features, new air conditioning, new LED feature lighting and excellent natural light.
- Use Class: E
- Open Floor Plan Layout
- Can be combined with additional space(s) for up to 3,262 SF of adjacent space
- Reception Area
- Natural Light
- Energy Performance Rating - B
- Fully refurbished
- Plug & play options
- Fully Built-Out as Standard Office
- Space is in Excellent Condition
- Central Air Conditioning
- Elevator Access
- Shower Facilities
- Striking period features
- New LED feature lighting
| Space | Size | Term | Rental Rate | Space Use | Condition | Available |
| 3rd Floor | 2,250 SF | Negotiable | $87.39 /SF/YR $7.28 /SF/MO $196,626 /YR $16,385 /MO | Office | Full Build-Out | 30 Days |
| 4th Floor, Ste Part | 1,012 SF | Negotiable | $87.39 /SF/YR $7.28 /SF/MO $88,438 /YR $7,370 /MO | Office | Full Build-Out | 30 Days |
3rd Floor
| Size |
| 2,250 SF |
| Term |
| Negotiable |
| Rental Rate |
| $87.39 /SF/YR $7.28 /SF/MO $196,626 /YR $16,385 /MO |
| Space Use |
| Office |
| Condition |
| Full Build-Out |
| Available |
| 30 Days |
4th Floor, Ste Part
| Size |
| 1,012 SF |
| Term |
| Negotiable |
| Rental Rate |
| $87.39 /SF/YR $7.28 /SF/MO $88,438 /YR $7,370 /MO |
| Space Use |
| Office |
| Condition |
| Full Build-Out |
| Available |
| 30 Days |
3rd Floor
| Size | 2,250 SF |
| Term | Negotiable |
| Rental Rate | $87.39 /SF/YR |
| Space Use | Office |
| Condition | Full Build-Out |
| Available | 30 Days |
This Grade II listed building benefits from a smart manned reception, the suite is arranged as three interlinking rooms, all of which benefit from air cooling, perimeter trunking, secondary glazing and excellent natural light throughout. The 3rd floor has been newly refurbished to a contemporary specification and offers 2,250 sq ft of best in class office space. The part 4th floor totalling 1,012 sq ft comprises three interlinking rooms offering open plan offices, meeting room and soft seating area. The floors benefit from a smart manned reception, unique period features, new air conditioning, new LED feature lighting and excellent natural light.
- Use Class: E
- Fully Built-Out as Standard Office
- Open Floor Plan Layout
- Space is in Excellent Condition
- Can be combined with additional space(s) for up to 3,262 SF of adjacent space
- Central Air Conditioning
- Reception Area
- Elevator Access
- Natural Light
- Shower Facilities
- Energy Performance Rating - B
- Striking period features
- Fully refurbished
- New LED feature lighting
- Plug & play options
4th Floor, Ste Part
| Size | 1,012 SF |
| Term | Negotiable |
| Rental Rate | $87.39 /SF/YR |
| Space Use | Office |
| Condition | Full Build-Out |
| Available | 30 Days |
This Grade II listed building benefits from a smart manned reception, the suite is arranged as three interlinking rooms, all of which benefit from air cooling, perimeter trunking, secondary glazing and excellent natural light throughout. The 3rd floor has been newly refurbished to a contemporary specification and offers 2,250 sq ft of best in class office space. The part 4th floor totalling 1,012 sq ft comprises three interlinking rooms offering open plan offices, meeting room and soft seating area. The floors benefit from a smart manned reception, unique period features, new air conditioning, new LED feature lighting and excellent natural light.
- Use Class: E
- Fully Built-Out as Standard Office
- Open Floor Plan Layout
- Space is in Excellent Condition
- Can be combined with additional space(s) for up to 3,262 SF of adjacent space
- Central Air Conditioning
- Reception Area
- Elevator Access
- Natural Light
- Shower Facilities
- Energy Performance Rating - B
- Striking period features
- Fully refurbished
- New LED feature lighting
- Plug & play options
PROPERTY OVERVIEW
The property comprises a Gothic style building which was built in 1853 by the Victorian Architect, Sir George Gilbert Scott. Its mock Gothic facade is Grade II listed. The building was refurbished for office use in 1985, and has subsequently been refurbished a number of times. The property is arranged over six floors and provides office accommodation throughout. The property is located adjacent to the main entrance of Westminster Abbey, close to the junction of Victoria Street with Parliament Square. St James's Park and Westminster underground stations are both within easy walking distance, and numerous bus routes can be found directly outside the property.
- Energy Performance Rating - D
- Recessed Lighting
- Air Conditioning
PROPERTY FACTS
SELECT TENANTS
- FLOOR
- TENANT NAME
- INDUSTRY
- Unknown
- A I P P
- -
- Multiple
- Attorney General's Office
- Public Administration
- Unknown
- Cluff Africa Associates Uk Ltd
- Construction
- 3rd
- Cluff Natural Resources PLC
- Finance and Insurance
- BSMT
- Collegiate Church of St Peters
- Services
- GRND
- Norris McDonough LLP
- Professional, Scientific, and Technical Services
- GRND
- Page Protective Services
- Professional, Scientific, and Technical Services
- BSMT
- The Association of Police and Crime Commissioners
- Services
- 4th
- Tyndall Investment Management
- -
- GRND
- UK Municipal Bonds Agency
- Finance and Insurance
Presented by

4-8 The Sanctuary
Hmm, there seems to have been an error sending your message. Please try again.
Thanks! Your message was sent.







