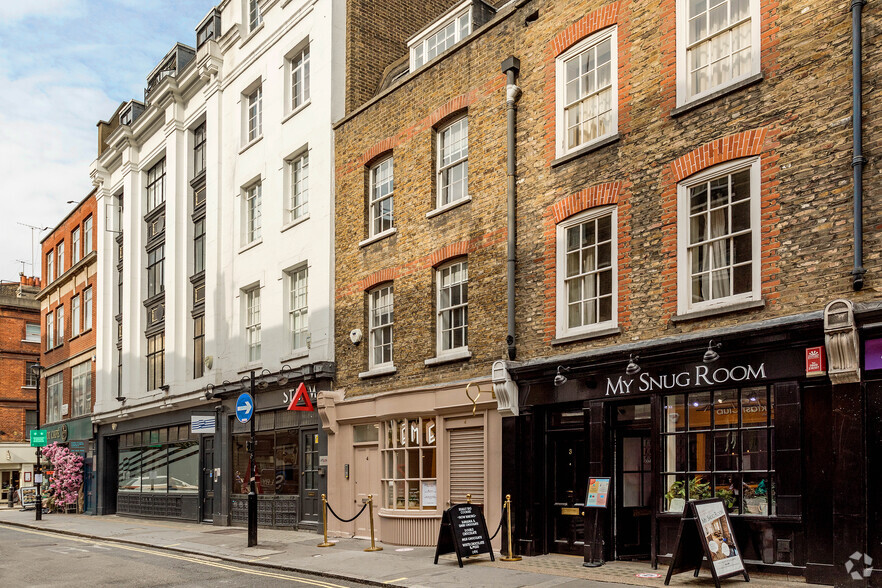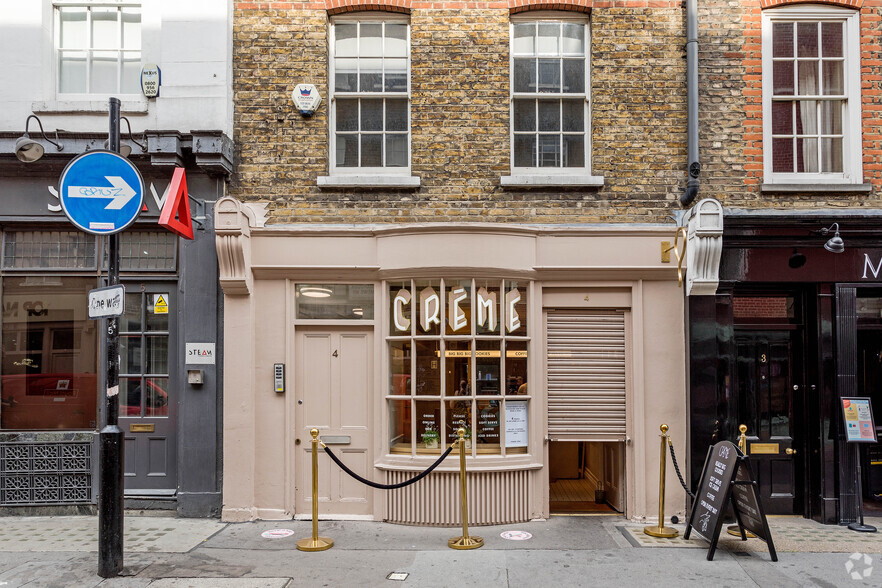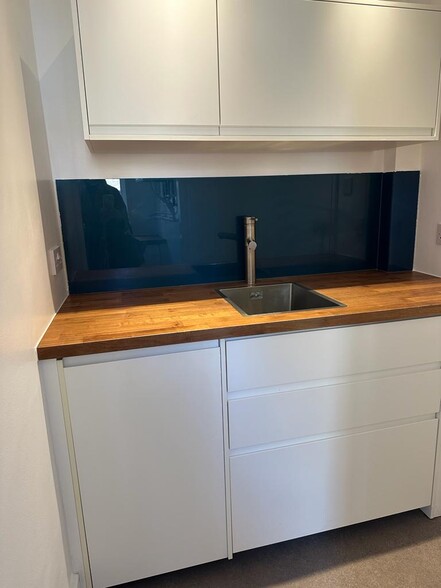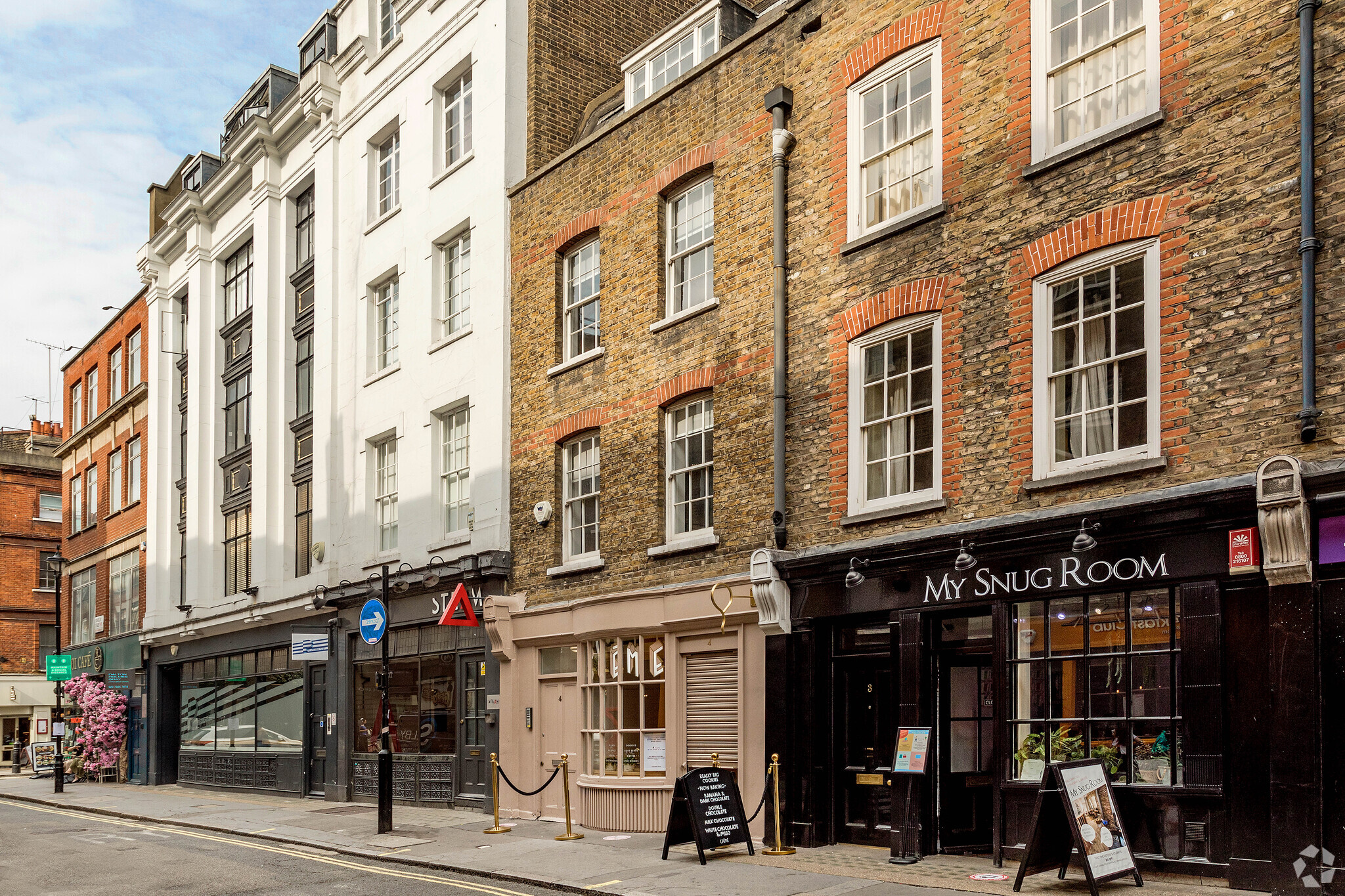
This feature is unavailable at the moment.
We apologize, but the feature you are trying to access is currently unavailable. We are aware of this issue and our team is working hard to resolve the matter.
Please check back in a few minutes. We apologize for the inconvenience.
- LoopNet Team
thank you

Your email has been sent!
4 D'Arblay St
226 - 810 SF of Office Space Available in London W1F 8DJ



Highlights
- The building is situated on the northern side of D’Arblay Street, Wardour Street and Berwick Street is at either end of the road.
- Tottenham Court Road
- Good bus links
all available spaces(3)
Display Rental Rate as
- Space
- Size
- Term
- Rental Rate
- Space Use
- Condition
- Available
The offices, which have been newly decorated, benefit from an abundance of natural light through feature wooden sash windows front and rear. All floors have just undergone a comprehensive redecoration, to include, new carpets, new spot lighting and new WC/shower facilities and are now a fine example of quaint soho accommodation with modern fittings to suit a modern day occupier. The premises comprise the self-contained upper parts of an attractive Grade II listed building with its own dedicated entrance. • Self-contained townhouse • Part fitted • Newly redecorated throughout • 24 hour access • Feature wooden sash windows • Spot lighting throughout • Fitted kitchen • WC’s • Demised shower
- Use Class: E
- Mostly Open Floor Plan Layout
- Can be combined with additional space(s) for up to 810 SF of adjacent space
- Natural Light
- Part fitted
- WC's
- Partially Built-Out as Standard Office
- Fits 1 Person
- Kitchen
- Shower Facilities
- 24 Hour access
The offices, which have been newly decorated, benefit from an abundance of natural light through feature wooden sash windows front and rear. All floors have just undergone a comprehensive redecoration, to include, new carpets, new spot lighting and new WC/shower facilities and are now a fine example of quaint soho accommodation with modern fittings to suit a modern day occupier. The premises comprise the self-contained upper parts of an attractive Grade II listed building with its own dedicated entrance. • Self-contained townhouse • Part fitted • Newly redecorated throughout • 24 hour access • Feature wooden sash windows • Spot lighting throughout • Fitted kitchen • WC’s • Demised shower
- Use Class: E
- Mostly Open Floor Plan Layout
- Can be combined with additional space(s) for up to 810 SF of adjacent space
- Natural Light
- Part fitted
- WC's
- Partially Built-Out as Standard Office
- Fits 1 Person
- Kitchen
- Shower Facilities
- 24 Hour access
The offices, which have been newly decorated, benefit from an abundance of natural light through feature wooden sash windows front and rear. All floors have just undergone a comprehensive redecoration, to include, new carpets, new spot lighting and new WC/shower facilities and are now a fine example of quaint soho accommodation with modern fittings to suit a modern day occupier. The premises comprise the self-contained upper parts of an attractive Grade II listed building with its own dedicated entrance. • Self-contained townhouse • Part fitted • Newly redecorated throughout • 24 hour access • Feature wooden sash windows • Spot lighting throughout • Fitted kitchen • WC’s • Demised shower
- Use Class: E
- Mostly Open Floor Plan Layout
- Can be combined with additional space(s) for up to 810 SF of adjacent space
- Natural Light
- Part fitted
- WC's
- Partially Built-Out as Standard Office
- Fits 1 Person
- Kitchen
- Shower Facilities
- 24 Hour access
| Space | Size | Term | Rental Rate | Space Use | Condition | Available |
| 1st Floor | 292 SF | Negotiable | $84.45 /SF/YR $7.04 /SF/MO $24,658 /YR $2,055 /MO | Office | Partial Build-Out | Now |
| 2nd Floor | 292 SF | Negotiable | $84.45 /SF/YR $7.04 /SF/MO $24,658 /YR $2,055 /MO | Office | Partial Build-Out | Now |
| 3rd Floor | 226 SF | Negotiable | $84.45 /SF/YR $7.04 /SF/MO $19,085 /YR $1,590 /MO | Office | Partial Build-Out | Now |
1st Floor
| Size |
| 292 SF |
| Term |
| Negotiable |
| Rental Rate |
| $84.45 /SF/YR $7.04 /SF/MO $24,658 /YR $2,055 /MO |
| Space Use |
| Office |
| Condition |
| Partial Build-Out |
| Available |
| Now |
2nd Floor
| Size |
| 292 SF |
| Term |
| Negotiable |
| Rental Rate |
| $84.45 /SF/YR $7.04 /SF/MO $24,658 /YR $2,055 /MO |
| Space Use |
| Office |
| Condition |
| Partial Build-Out |
| Available |
| Now |
3rd Floor
| Size |
| 226 SF |
| Term |
| Negotiable |
| Rental Rate |
| $84.45 /SF/YR $7.04 /SF/MO $19,085 /YR $1,590 /MO |
| Space Use |
| Office |
| Condition |
| Partial Build-Out |
| Available |
| Now |
1st Floor
| Size | 292 SF |
| Term | Negotiable |
| Rental Rate | $84.45 /SF/YR |
| Space Use | Office |
| Condition | Partial Build-Out |
| Available | Now |
The offices, which have been newly decorated, benefit from an abundance of natural light through feature wooden sash windows front and rear. All floors have just undergone a comprehensive redecoration, to include, new carpets, new spot lighting and new WC/shower facilities and are now a fine example of quaint soho accommodation with modern fittings to suit a modern day occupier. The premises comprise the self-contained upper parts of an attractive Grade II listed building with its own dedicated entrance. • Self-contained townhouse • Part fitted • Newly redecorated throughout • 24 hour access • Feature wooden sash windows • Spot lighting throughout • Fitted kitchen • WC’s • Demised shower
- Use Class: E
- Partially Built-Out as Standard Office
- Mostly Open Floor Plan Layout
- Fits 1 Person
- Can be combined with additional space(s) for up to 810 SF of adjacent space
- Kitchen
- Natural Light
- Shower Facilities
- Part fitted
- 24 Hour access
- WC's
2nd Floor
| Size | 292 SF |
| Term | Negotiable |
| Rental Rate | $84.45 /SF/YR |
| Space Use | Office |
| Condition | Partial Build-Out |
| Available | Now |
The offices, which have been newly decorated, benefit from an abundance of natural light through feature wooden sash windows front and rear. All floors have just undergone a comprehensive redecoration, to include, new carpets, new spot lighting and new WC/shower facilities and are now a fine example of quaint soho accommodation with modern fittings to suit a modern day occupier. The premises comprise the self-contained upper parts of an attractive Grade II listed building with its own dedicated entrance. • Self-contained townhouse • Part fitted • Newly redecorated throughout • 24 hour access • Feature wooden sash windows • Spot lighting throughout • Fitted kitchen • WC’s • Demised shower
- Use Class: E
- Partially Built-Out as Standard Office
- Mostly Open Floor Plan Layout
- Fits 1 Person
- Can be combined with additional space(s) for up to 810 SF of adjacent space
- Kitchen
- Natural Light
- Shower Facilities
- Part fitted
- 24 Hour access
- WC's
3rd Floor
| Size | 226 SF |
| Term | Negotiable |
| Rental Rate | $84.45 /SF/YR |
| Space Use | Office |
| Condition | Partial Build-Out |
| Available | Now |
The offices, which have been newly decorated, benefit from an abundance of natural light through feature wooden sash windows front and rear. All floors have just undergone a comprehensive redecoration, to include, new carpets, new spot lighting and new WC/shower facilities and are now a fine example of quaint soho accommodation with modern fittings to suit a modern day occupier. The premises comprise the self-contained upper parts of an attractive Grade II listed building with its own dedicated entrance. • Self-contained townhouse • Part fitted • Newly redecorated throughout • 24 hour access • Feature wooden sash windows • Spot lighting throughout • Fitted kitchen • WC’s • Demised shower
- Use Class: E
- Partially Built-Out as Standard Office
- Mostly Open Floor Plan Layout
- Fits 1 Person
- Can be combined with additional space(s) for up to 810 SF of adjacent space
- Kitchen
- Natural Light
- Shower Facilities
- Part fitted
- 24 Hour access
- WC's
Property Overview
The building is situated on the northern side of D’Arblay Street, Wardour Street and Berwick Street is at either end of the road. The Transport Links are superb with the property being within close proximity of Tottenham Court Road (Central & Northern Lines) and Oxford Circus (Central, Victoria & Bakerloo Lines) underground stations.
- Bus Line
- Metro/Subway
- Security System
- Signage
- Kitchen
- Storage Space
- Demised WC facilities
- Natural Light
- Shower Facilities
- Air Conditioning
PROPERTY FACTS
Presented by

4 D'Arblay St
Hmm, there seems to have been an error sending your message. Please try again.
Thanks! Your message was sent.




