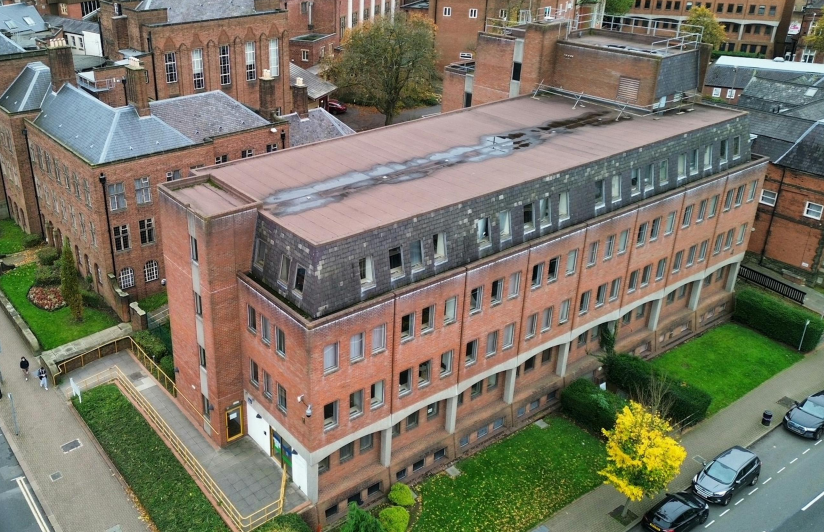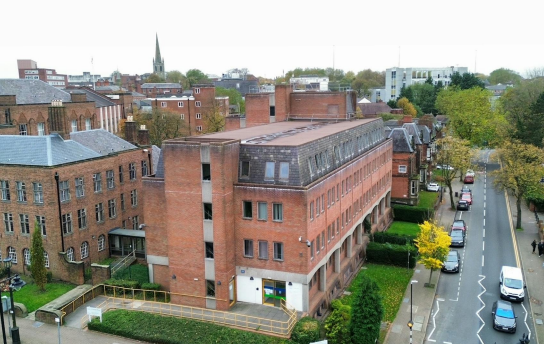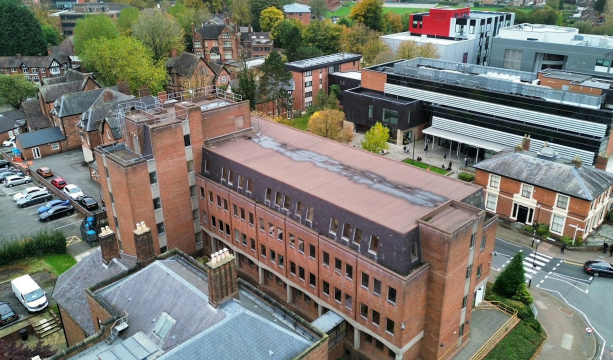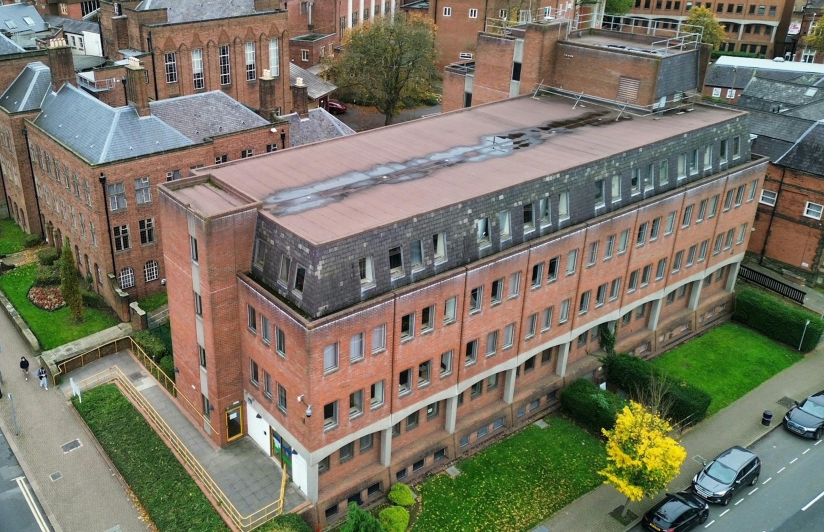
This feature is unavailable at the moment.
We apologize, but the feature you are trying to access is currently unavailable. We are aware of this issue and our team is working hard to resolve the matter.
Please check back in a few minutes. We apologize for the inconvenience.
- LoopNet Team
thank you

Your email has been sent!
4 Ednam Rd
801 - 22,192 SF of Office Space Available in Dudley DY1 1HL



Highlights
- Prime Town Centre Location
- Open Plan Floorplates
- Open Plan Floorplates
all available spaces(5)
Display Rental Rate as
- Space
- Size
- Term
- Rental Rate
- Space Use
- Condition
- Available
£8 per sq ft The property is available to let in its entirety or on a floor by floor basis, with rental and lease terms to be agreed. Alternatively, the property is for sale with offers of £1,400,000.
- Use Class: E
- Mostly Open Floor Plan Layout
- Can be combined with additional space(s) for up to 22,192 SF of adjacent space
- Demised WC facilities
- Suspended ceiling with inset lighting
- Central heating and air conditioning
- Partially Built-Out as Standard Office
- Fits 3 - 7 People
- Central Air and Heating
- Perimeter Trunking
- Staff facilities
£8 per sq ft The property is available to let in its entirety or on a floor by floor basis, with rental and lease terms to be agreed. Alternatively, the property is for sale with offers of £1,400,000.
- Use Class: E
- Mostly Open Floor Plan Layout
- Can be combined with additional space(s) for up to 22,192 SF of adjacent space
- Demised WC facilities
- Suspended ceiling with inset lighting
- Central heating and air conditioning
- Partially Built-Out as Standard Office
- Fits 13 - 41 People
- Central Air and Heating
- Perimeter Trunking
- Staff facilities
£8 per sq ft The property is available to let in its entirety or on a floor by floor basis, with rental and lease terms to be agreed. Alternatively, the property is for sale with offers of £1,400,000.
- Use Class: E
- Mostly Open Floor Plan Layout
- Can be combined with additional space(s) for up to 22,192 SF of adjacent space
- Demised WC facilities
- Suspended ceiling with inset lighting
- Central heating and air conditioning
- Partially Built-Out as Standard Office
- Fits 15 - 46 People
- Central Air and Heating
- Perimeter Trunking
- Staff facilities
£8 per sq ft The property is available to let in its entirety or on a floor by floor basis, with rental and lease terms to be agreed. Alternatively, the property is for sale with offers of £1,400,000.
- Use Class: E
- Mostly Open Floor Plan Layout
- Can be combined with additional space(s) for up to 22,192 SF of adjacent space
- Demised WC facilities
- Suspended ceiling with inset lighting
- Central heating and air conditioning
- Partially Built-Out as Standard Office
- Fits 15 - 46 People
- Central Air and Heating
- Perimeter Trunking
- Staff facilities
£8 per sq ft The property is available to let in its entirety or on a floor by floor basis, with rental and lease terms to be agreed. Alternatively, the property is for sale with offers of £1,400,000.
- Use Class: E
- Mostly Open Floor Plan Layout
- Can be combined with additional space(s) for up to 22,192 SF of adjacent space
- Demised WC facilities
- Suspended ceiling with inset lighting
- Central heating and air conditioning
- Partially Built-Out as Standard Office
- Fits 13 - 40 People
- Central Air and Heating
- Perimeter Trunking
- Staff facilities
| Space | Size | Term | Rental Rate | Space Use | Condition | Available |
| Lower Level | 801 SF | Negotiable | $9.84 /SF/YR $0.82 /SF/MO $7,881 /YR $656.77 /MO | Office | Partial Build-Out | Now |
| Ground | 5,115 SF | Negotiable | $9.84 /SF/YR $0.82 /SF/MO $50,328 /YR $4,194 /MO | Office | Partial Build-Out | Now |
| 1st Floor | 5,651 SF | Negotiable | $9.84 /SF/YR $0.82 /SF/MO $55,602 /YR $4,633 /MO | Office | Partial Build-Out | Now |
| 2nd Floor | 5,651 SF | Negotiable | $9.84 /SF/YR $0.82 /SF/MO $55,602 /YR $4,633 /MO | Office | Partial Build-Out | Now |
| 3rd Floor | 4,974 SF | Negotiable | $9.84 /SF/YR $0.82 /SF/MO $48,940 /YR $4,078 /MO | Office | Partial Build-Out | Now |
Lower Level
| Size |
| 801 SF |
| Term |
| Negotiable |
| Rental Rate |
| $9.84 /SF/YR $0.82 /SF/MO $7,881 /YR $656.77 /MO |
| Space Use |
| Office |
| Condition |
| Partial Build-Out |
| Available |
| Now |
Ground
| Size |
| 5,115 SF |
| Term |
| Negotiable |
| Rental Rate |
| $9.84 /SF/YR $0.82 /SF/MO $50,328 /YR $4,194 /MO |
| Space Use |
| Office |
| Condition |
| Partial Build-Out |
| Available |
| Now |
1st Floor
| Size |
| 5,651 SF |
| Term |
| Negotiable |
| Rental Rate |
| $9.84 /SF/YR $0.82 /SF/MO $55,602 /YR $4,633 /MO |
| Space Use |
| Office |
| Condition |
| Partial Build-Out |
| Available |
| Now |
2nd Floor
| Size |
| 5,651 SF |
| Term |
| Negotiable |
| Rental Rate |
| $9.84 /SF/YR $0.82 /SF/MO $55,602 /YR $4,633 /MO |
| Space Use |
| Office |
| Condition |
| Partial Build-Out |
| Available |
| Now |
3rd Floor
| Size |
| 4,974 SF |
| Term |
| Negotiable |
| Rental Rate |
| $9.84 /SF/YR $0.82 /SF/MO $48,940 /YR $4,078 /MO |
| Space Use |
| Office |
| Condition |
| Partial Build-Out |
| Available |
| Now |
Lower Level
| Size | 801 SF |
| Term | Negotiable |
| Rental Rate | $9.84 /SF/YR |
| Space Use | Office |
| Condition | Partial Build-Out |
| Available | Now |
£8 per sq ft The property is available to let in its entirety or on a floor by floor basis, with rental and lease terms to be agreed. Alternatively, the property is for sale with offers of £1,400,000.
- Use Class: E
- Partially Built-Out as Standard Office
- Mostly Open Floor Plan Layout
- Fits 3 - 7 People
- Can be combined with additional space(s) for up to 22,192 SF of adjacent space
- Central Air and Heating
- Demised WC facilities
- Perimeter Trunking
- Suspended ceiling with inset lighting
- Staff facilities
- Central heating and air conditioning
Ground
| Size | 5,115 SF |
| Term | Negotiable |
| Rental Rate | $9.84 /SF/YR |
| Space Use | Office |
| Condition | Partial Build-Out |
| Available | Now |
£8 per sq ft The property is available to let in its entirety or on a floor by floor basis, with rental and lease terms to be agreed. Alternatively, the property is for sale with offers of £1,400,000.
- Use Class: E
- Partially Built-Out as Standard Office
- Mostly Open Floor Plan Layout
- Fits 13 - 41 People
- Can be combined with additional space(s) for up to 22,192 SF of adjacent space
- Central Air and Heating
- Demised WC facilities
- Perimeter Trunking
- Suspended ceiling with inset lighting
- Staff facilities
- Central heating and air conditioning
1st Floor
| Size | 5,651 SF |
| Term | Negotiable |
| Rental Rate | $9.84 /SF/YR |
| Space Use | Office |
| Condition | Partial Build-Out |
| Available | Now |
£8 per sq ft The property is available to let in its entirety or on a floor by floor basis, with rental and lease terms to be agreed. Alternatively, the property is for sale with offers of £1,400,000.
- Use Class: E
- Partially Built-Out as Standard Office
- Mostly Open Floor Plan Layout
- Fits 15 - 46 People
- Can be combined with additional space(s) for up to 22,192 SF of adjacent space
- Central Air and Heating
- Demised WC facilities
- Perimeter Trunking
- Suspended ceiling with inset lighting
- Staff facilities
- Central heating and air conditioning
2nd Floor
| Size | 5,651 SF |
| Term | Negotiable |
| Rental Rate | $9.84 /SF/YR |
| Space Use | Office |
| Condition | Partial Build-Out |
| Available | Now |
£8 per sq ft The property is available to let in its entirety or on a floor by floor basis, with rental and lease terms to be agreed. Alternatively, the property is for sale with offers of £1,400,000.
- Use Class: E
- Partially Built-Out as Standard Office
- Mostly Open Floor Plan Layout
- Fits 15 - 46 People
- Can be combined with additional space(s) for up to 22,192 SF of adjacent space
- Central Air and Heating
- Demised WC facilities
- Perimeter Trunking
- Suspended ceiling with inset lighting
- Staff facilities
- Central heating and air conditioning
3rd Floor
| Size | 4,974 SF |
| Term | Negotiable |
| Rental Rate | $9.84 /SF/YR |
| Space Use | Office |
| Condition | Partial Build-Out |
| Available | Now |
£8 per sq ft The property is available to let in its entirety or on a floor by floor basis, with rental and lease terms to be agreed. Alternatively, the property is for sale with offers of £1,400,000.
- Use Class: E
- Partially Built-Out as Standard Office
- Mostly Open Floor Plan Layout
- Fits 13 - 40 People
- Can be combined with additional space(s) for up to 22,192 SF of adjacent space
- Central Air and Heating
- Demised WC facilities
- Perimeter Trunking
- Suspended ceiling with inset lighting
- Staff facilities
- Central heating and air conditioning
Property Overview
4 Ednam Road comprises a detached multi-storey office building arranged over basement and 4 upper levels with a brick façade beneath a slate mansard-style roof. The property occupies a prominent position on Ednam Road at its junction with Priory Road and affords direct access to Dudley Town Centre, Dudley Learning Quarter and Priory Park only a short distance on foot. The building benefits from a large reception area off Ednam Road with each floor being predominately open plan with some partitioned meeting rooms and welfare and passenger lift access to the main lobby areas. Each floor benefits from suspended ceiling with inset lighting, carpet flooring, central heating, double glazed windows, air conditioning and kitchen facilities.
- Bus Line
- Kitchen
- Common Parts WC Facilities
PROPERTY FACTS
Learn More About Renting Office Space
Presented by

4 Ednam Rd
Hmm, there seems to have been an error sending your message. Please try again.
Thanks! Your message was sent.



