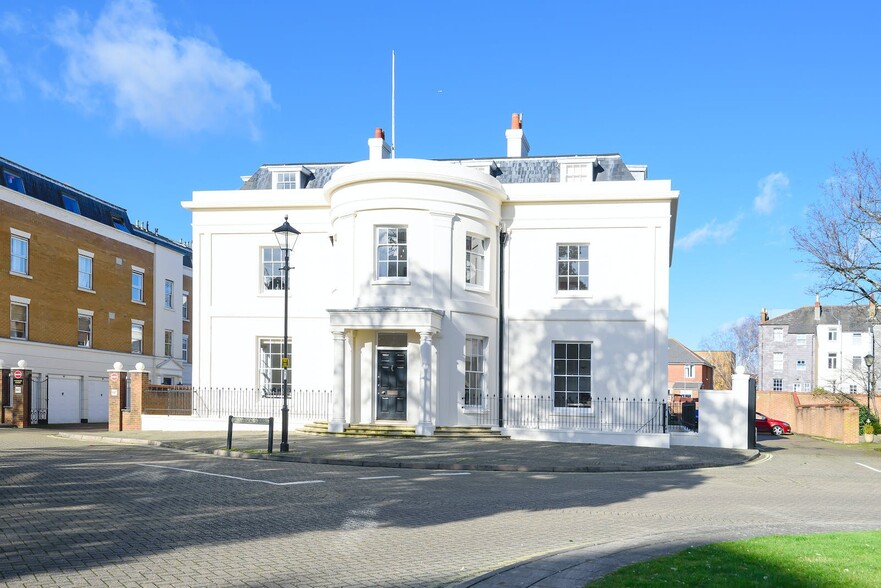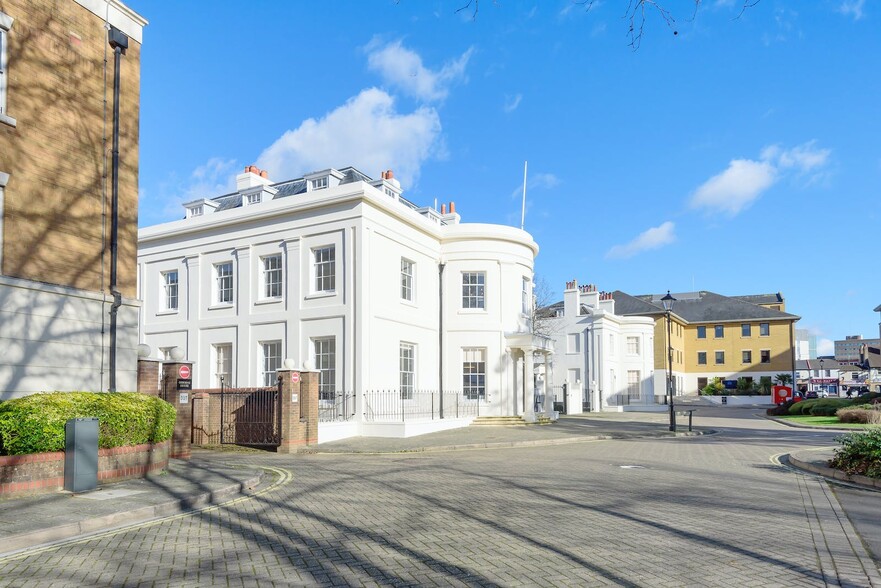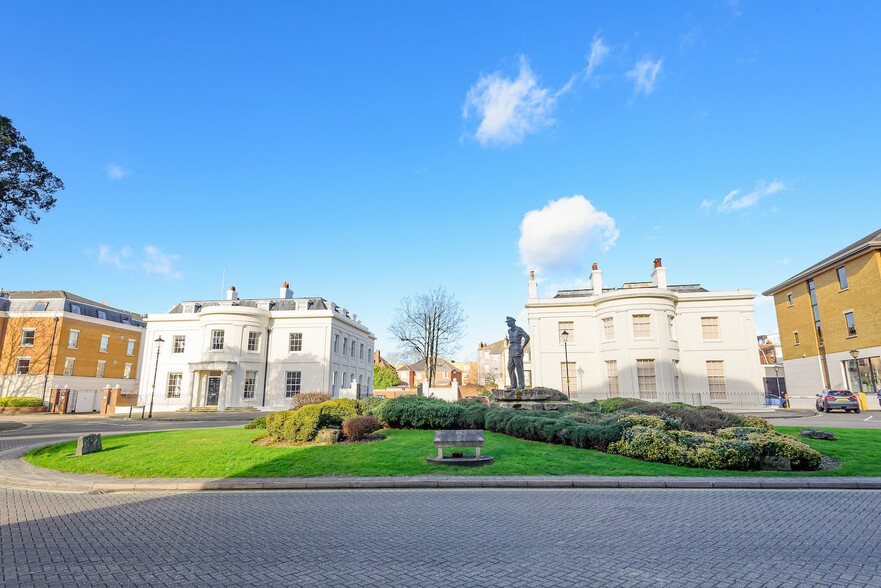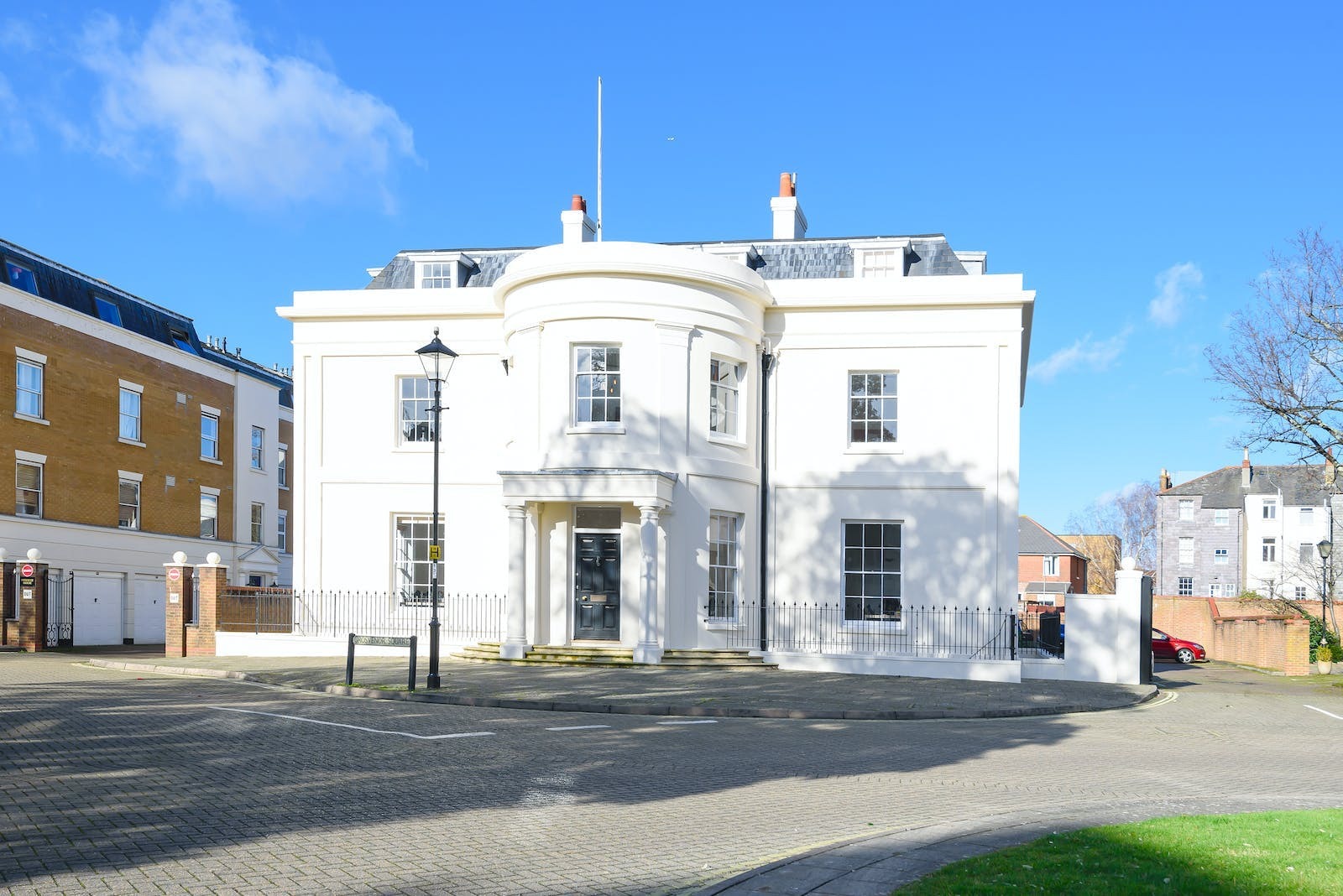
This feature is unavailable at the moment.
We apologize, but the feature you are trying to access is currently unavailable. We are aware of this issue and our team is working hard to resolve the matter.
Please check back in a few minutes. We apologize for the inconvenience.
- LoopNet Team
thank you

Your email has been sent!
4 Grosvenor Sq
Coworking Space Available in Southampton SO15 2BE



Highlights
- Set in the prestigious Grosvenor Square
- Close to Amenities & Southampton Central Station
- 9 Allocated car parking spaces with additional spaces in the pay and display multi storey opposite
all available spaces(2)
Display Rental Rate as
- Space
- NO. OF PEOPLE
- Size
- Rental Rate
- Space Use
A detached, Regency Grade II listed office buildings, dating back to circa 1835 and based over four floors including lower ground floor , ground floor, first floor and second floor. The building has undergone extensive refurbishment in recent years and presents in stunning condition and have been meticulously maintained. The interior of the buildings have been upgraded to provide a modern office environment, with large open plan areas (largest area can accommodate 32 people) and includes main kitchens in the lower ground floors, well appointed offices throughout the building along with a stunning circular meeting rooms on 1st floor (No.4) along with toilets on each floor, entertainment areas, lifts to all floors, shower room and disabled access to the rear. The buildings are fully heated, LED lighting throughout and a mixture of carpet, wooden and tiled floors throughout the buildings. The buildings are currently linked from a comms perspective and can be taken as a pair or let individually.
-
Term
-
-
Available
TBD
- Space available from coworking provider
- 24 Workstations
- Can be combined with additional space(s) for up to 2,000 SF of adjacent space
- Kitchen
- Wi-Fi Connectivity
- Demised WC facilities
- Passenger Lifts
- Shower Room
- LED, Wall & Spot Lights
- Fully Networked
- Fibre Internet Connection (100 meg lease line)
- Separate Male & Female W.C.'s & Wash Hand Basins
A detached, Regency Grade II listed office buildings, dating back to circa 1835 and based over four floors including lower ground floor , ground floor, first floor and second floor. The building has undergone extensive refurbishment in recent years and presents in stunning condition and have been meticulously maintained. The interior of the buildings have been upgraded to provide a modern office environment, with large open plan areas (largest area can accommodate 32 people) and includes main kitchens in the lower ground floors, well appointed offices throughout the building along with a stunning circular meeting rooms on 1st floor (No.4) along with toilets on each floor, entertainment areas, lifts to all floors, shower room and disabled access to the rear. The buildings are fully heated, LED lighting throughout and a mixture of carpet, wooden and tiled floors throughout the buildings. The buildings are currently linked from a comms perspective and can be taken as a pair or let individually.
-
Term
-
-
Available
TBD
- Space available from coworking provider
- 36 Workstations
- Can be combined with additional space(s) for up to 2,000 SF of adjacent space
- Kitchen
- Wi-Fi Connectivity
- Demised WC facilities
- Passenger Lifts
- Shower Room
- LED, Wall & Spot Lights
- Fully Networked
- Fibre Internet Connection (100 meg lease line)
- Separate Male & Female W.C.'s & Wash Hand Basins
| Space | NO. OF PEOPLE | Size | Rental Rate | Space Use |
| Ground | - | 100-1,000 SF | Upon Request Upon Request Upon Request Upon Request | Office |
| 1st Floor | - | 100-1,000 SF | Upon Request Upon Request Upon Request Upon Request | Office |
Ground
| NO. OF PEOPLE |
| - |
| Size |
| 100-1,000 SF |
| Term |
| - |
| Rental Rate |
| Upon Request Upon Request Upon Request Upon Request |
| Space Use |
| Office |
| Available |
| TBD |
1st Floor
| NO. OF PEOPLE |
| - |
| Size |
| 100-1,000 SF |
| Term |
| - |
| Rental Rate |
| Upon Request Upon Request Upon Request Upon Request |
| Space Use |
| Office |
| Available |
| TBD |
Ground
| NO. OF PEOPLE | - |
| Size | 100-1,000 SF |
| Term | - |
| Rental Rate | Upon Request |
| Space Use | Office |
| Available | TBD |
A detached, Regency Grade II listed office buildings, dating back to circa 1835 and based over four floors including lower ground floor , ground floor, first floor and second floor. The building has undergone extensive refurbishment in recent years and presents in stunning condition and have been meticulously maintained. The interior of the buildings have been upgraded to provide a modern office environment, with large open plan areas (largest area can accommodate 32 people) and includes main kitchens in the lower ground floors, well appointed offices throughout the building along with a stunning circular meeting rooms on 1st floor (No.4) along with toilets on each floor, entertainment areas, lifts to all floors, shower room and disabled access to the rear. The buildings are fully heated, LED lighting throughout and a mixture of carpet, wooden and tiled floors throughout the buildings. The buildings are currently linked from a comms perspective and can be taken as a pair or let individually.
- Space available from coworking provider
- 24 Workstations
- Can be combined with additional space(s) for up to 2,000 SF of adjacent space
- Kitchen
- Wi-Fi Connectivity
- Demised WC facilities
- Passenger Lifts
- Shower Room
- LED, Wall & Spot Lights
- Fully Networked
- Fibre Internet Connection (100 meg lease line)
- Separate Male & Female W.C.'s & Wash Hand Basins
1st Floor
| NO. OF PEOPLE | - |
| Size | 100-1,000 SF |
| Term | - |
| Rental Rate | Upon Request |
| Space Use | Office |
| Available | TBD |
A detached, Regency Grade II listed office buildings, dating back to circa 1835 and based over four floors including lower ground floor , ground floor, first floor and second floor. The building has undergone extensive refurbishment in recent years and presents in stunning condition and have been meticulously maintained. The interior of the buildings have been upgraded to provide a modern office environment, with large open plan areas (largest area can accommodate 32 people) and includes main kitchens in the lower ground floors, well appointed offices throughout the building along with a stunning circular meeting rooms on 1st floor (No.4) along with toilets on each floor, entertainment areas, lifts to all floors, shower room and disabled access to the rear. The buildings are fully heated, LED lighting throughout and a mixture of carpet, wooden and tiled floors throughout the buildings. The buildings are currently linked from a comms perspective and can be taken as a pair or let individually.
- Space available from coworking provider
- 36 Workstations
- Can be combined with additional space(s) for up to 2,000 SF of adjacent space
- Kitchen
- Wi-Fi Connectivity
- Demised WC facilities
- Passenger Lifts
- Shower Room
- LED, Wall & Spot Lights
- Fully Networked
- Fibre Internet Connection (100 meg lease line)
- Separate Male & Female W.C.'s & Wash Hand Basins
About the Property
Set in the heart of the Southampton office district in the prestigious Grosvenor Square, occupying a central location overlooking the Square. Grosvenor Square is situated to the north of Southampton City Centre and is easily accessed from the motorway network. The buildings are easily accessed on foot and by public transport, with the Southampton City Centre train station a ten-minute walk to the south.
Presented by

4 Grosvenor Sq
Hmm, there seems to have been an error sending your message. Please try again.
Thanks! Your message was sent.





