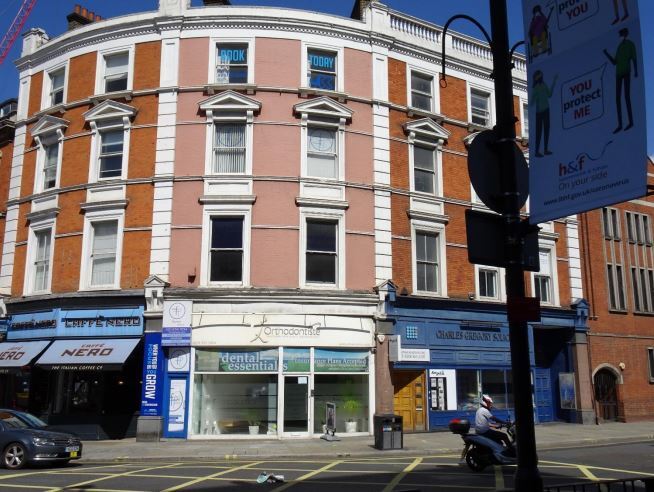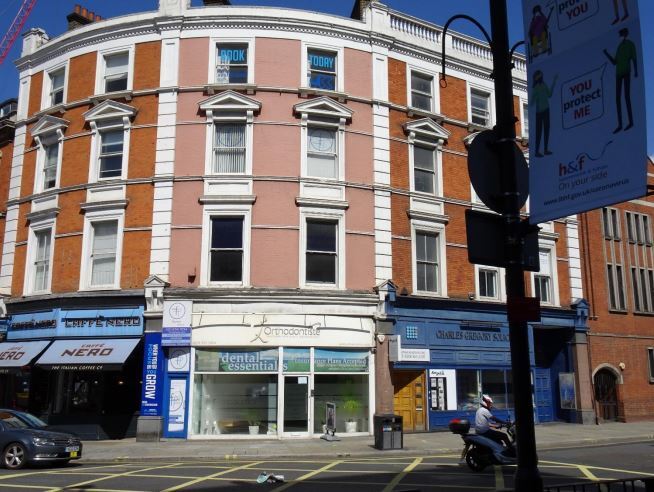This Property is no longer advertised on LoopNet.com.
4 Hammersmith Broa
London W6 7AL
Property For Lease
4 Hammersmith Broa, London W6 7AL

HIGHLIGHTS
- Amenities nearby
- Close to Hammersmith tube station
- Good road connections
PROPERTY OVERVIEW
The subject property is in Hammersmith Broadway at its junction with Shepherds Bush Road, and is directly opposite Hammersmith Underground (District, Piccadilly Lines) which provides easy access to the London’s West End and London Heathrow Airport. Hammersmith Broadway Station is home to wealth of National operators such as Tesco Express, Starbucks, McDonalds, Chop Stix, Pret A Manger and Body Shop. Hammersmith Broadway Bus Station is also located on the first floor which provides easy access to all parts of London.
- Bus Line
- Security System
- Signage
- Storage Space
PROPERTY FACTS
Building Type
Office
Year Built
1865
Building Height
5 Stories
Building Size
2,484 SF
Building Class
B
Typical Floor Size
496 SF
Listing ID: 30662676
Date on Market: 1/15/2024
Last Updated:
Address: 4 Hammersmith Broa, London W6 7AL
The Office Property at 4 Hammersmith Broa, London, W6 7AL is no longer being advertised on LoopNet.com. Contact the broker for information on availability.
OFFICE PROPERTIES IN NEARBY NEIGHBORHOODS
- South West London Commercial Real Estate
- City of London Commercial Real Estate
- Camden London Commercial Real Estate
- Shoreditch Commercial Real Estate
- Clerkenwell and Farringdon London Commercial Real Estate
- Ealing Commercial Real Estate
- Southwark London Commercial Real Estate
- Midtown London Commercial Real Estate
- Farringdon Commercial Real Estate
NEARBY LISTINGS
- 2 Great Titchfield St, London
- 22 Upper Woburn Pl, London
- 6 Carnation Way, London
- 9 Pembridge Rd, London
- 131-151 Great Titchfield St, London
- 54 Welbeck St, London
- Dimes Pl, London
- 60-62 Clapham Rd, London
- 45 Beavor Ln, London
- 97 Vauxhall Walk, London
- 13-14 Welbeck St, London
- 2A Langton Rd, London
- 1000 Great West Rd, Brentford
- 59-60 Grosvenor St, London
- 91 Peterborough Rd, London


