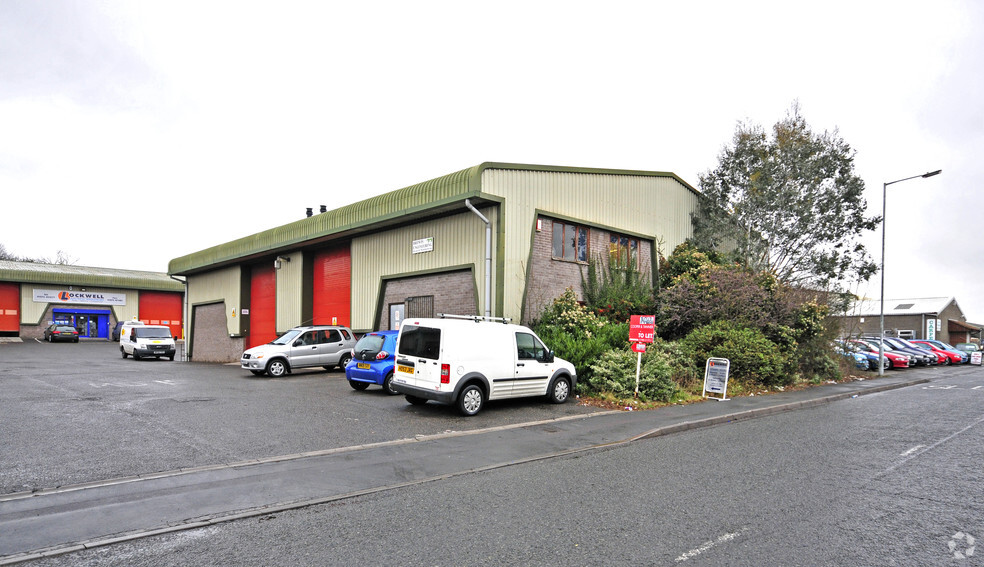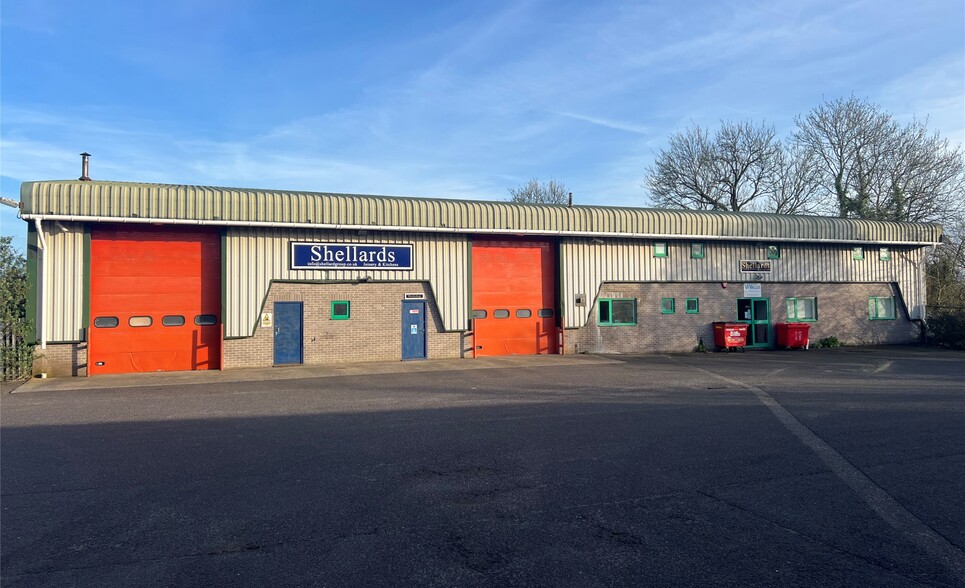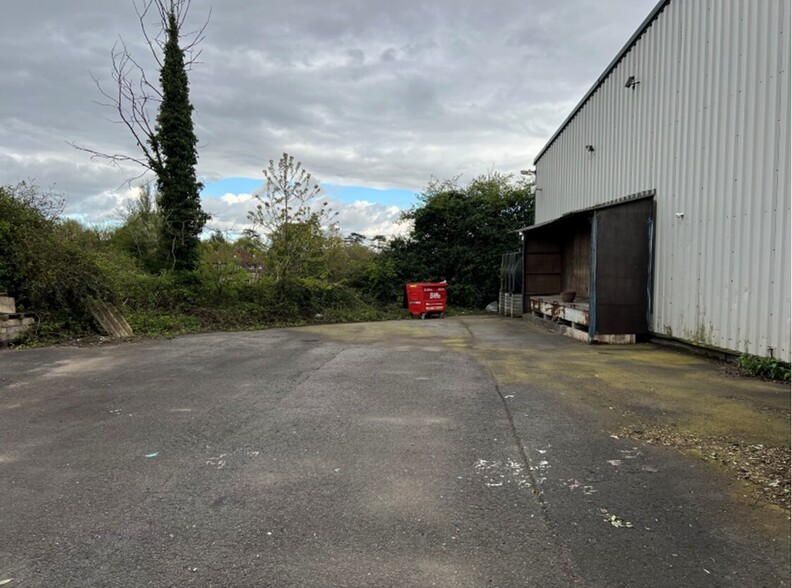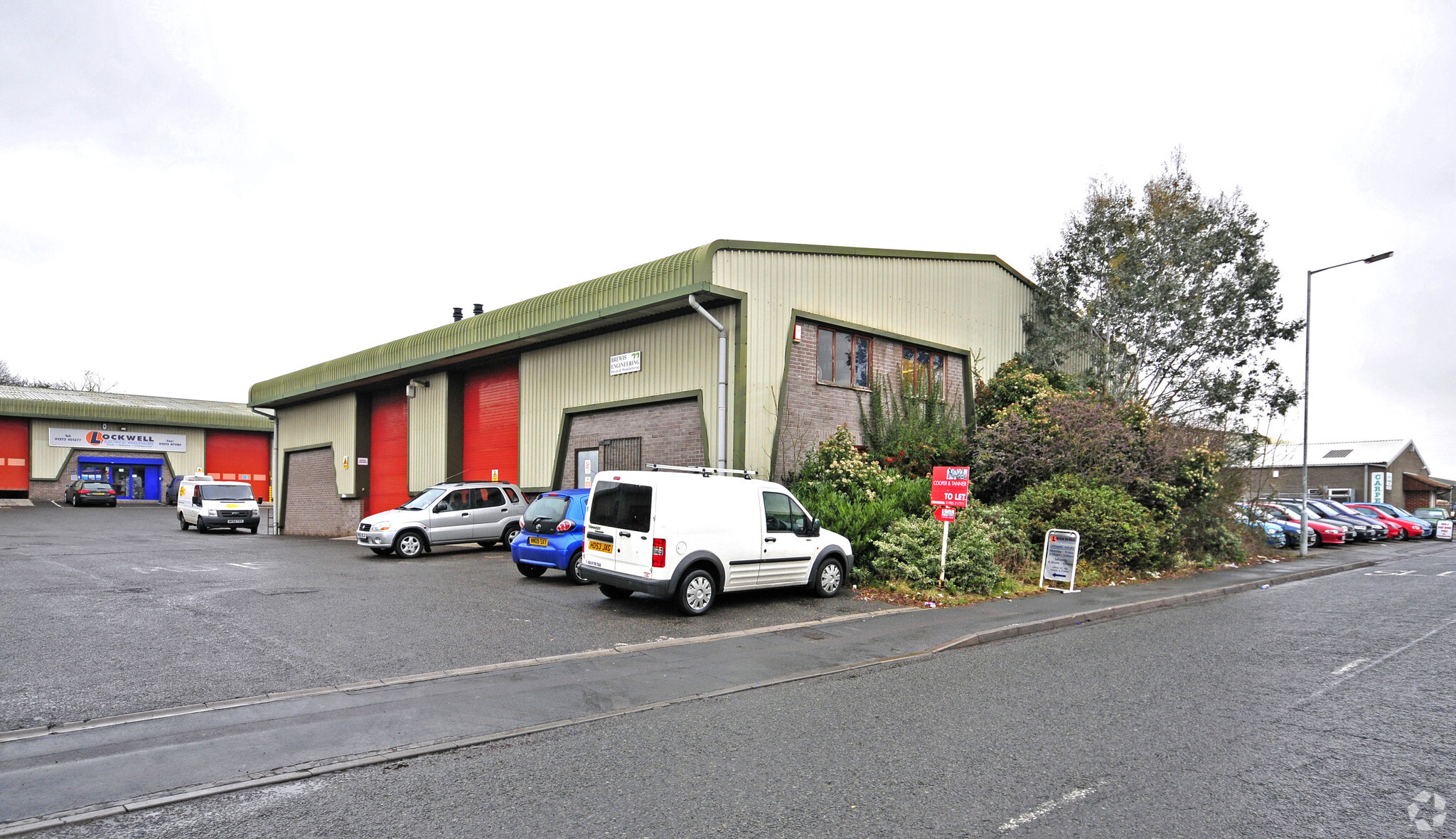4 Handlemaker Rd 10,325 SF Vacant Industrial Building Frome BA11 4RW $1,061,318 ($102.79/SF)



INVESTMENT HIGHLIGHTS
- Easily accessible
- Finished to a high standard
- Detached workshop unit
EXECUTIVE SUMMARY
PROPERTY FACTS
| Price | $1,061,318 |
| Price Per SF | $102.79 |
| Sale Type | Investment |
| Tenure | Freehold |
| Property Type | Industrial |
| Property Subtype | Service |
| Building Class | B |
| Rentable Building Area | 10,325 SF |
| No. Stories | 2 |
| Year Built | 2009 |
SPACE AVAILABILITY
- SPACE
- SIZE
- SPACE USE
- CONDITION
- AVAILABLE
A detached workshop unit comprising steel portal frame construction with concrete blockwork, brick and profile sheet clad elevations and concrete floor housing Ground floor workshop units along with a substantial self-contained office unit on the First floor, finished to a high standard. Noting that the Ground floor is in the process of being cleared such that it will be suitable for a variety of manufacturing uses or warehouse and other commercial uses (subject to planning). The First-floor accommodation is currently let as self-contained office space, finished to a high standard and under lease through to December 2024 (and it is understood that the tenant would be willing to consider a new lease should vacant possession of the whole building not be the preferred option of the buyer).
A detached workshop unit comprising steel portal frame construction with concrete blockwork, brick and profile sheet clad elevations and concrete floor housing Ground floor workshop units along with a substantial self-contained office unit on the First floor, finished to a high standard. Noting that the Ground floor is in the process of being cleared such that it will be suitable for a variety of manufacturing uses or warehouse and other commercial uses (subject to planning). The First-floor accommodation is currently let as self-contained office space, finished to a high standard and under lease through to December 2024 (and it is understood that the tenant would be willing to consider a new lease should vacant possession of the whole building not be the preferred option of the buyer).
| Space | Size | Space Use | Condition | Available |
| Ground | 8,045 SF | Industrial | Partial Build-Out | Now |
| 1st Floor | 2,280 SF | Industrial | Partial Build-Out | Now |
Ground
| Size |
| 8,045 SF |
| Space Use |
| Industrial |
| Condition |
| Partial Build-Out |
| Available |
| Now |
1st Floor
| Size |
| 2,280 SF |
| Space Use |
| Industrial |
| Condition |
| Partial Build-Out |
| Available |
| Now |






