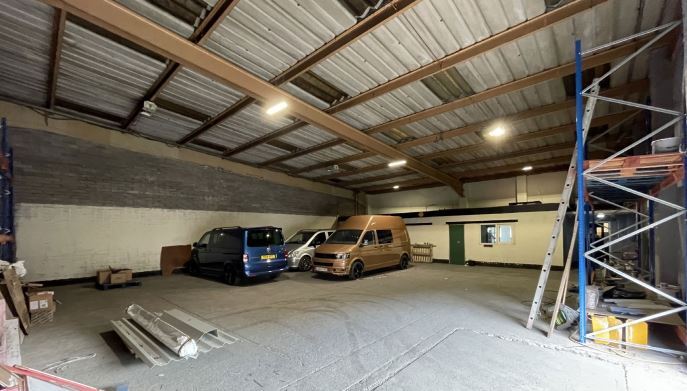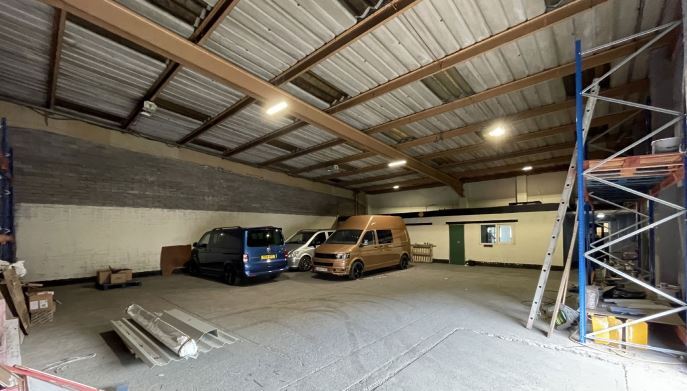
This feature is unavailable at the moment.
We apologize, but the feature you are trying to access is currently unavailable. We are aware of this issue and our team is working hard to resolve the matter.
Please check back in a few minutes. We apologize for the inconvenience.
- LoopNet Team
thank you

Your email has been sent!
4 Maritime Industrial Estate
3,723 SF of Industrial Space Available in Pontypridd CF37 1NY

HIGHLIGHTS
- On site car parking
- Warehouse with ancilliary office
- Excellent location
ALL AVAILABLE SPACE(1)
Display Rental Rate as
- SPACE
- SIZE
- TERM
- RENTAL RATE
- SPACE USE
- CONDITION
- AVAILABLE
The 2 spaces in this building must be leased together, for a total size of 3,723 SF (Contiguous Area):
The property comprises a semi-detached warehouse featuring a level access electric roller shutter door (approximately 5m x 5m), a concrete floor, painted block walls, and fluorescent lighting, with a minimum eaves height of 4.5m.Additionally, the property includes office accommodation with carpeted flooring, plastered and painted walls, recessed LED box lighting, and gas-fired central heating. The property has male and females WC’s, kitchen, 3-phase electricity, mains gas, and water, and offers a small external yard suitable for storage and loading.
- Use Class: B2
- Demised WC facilities
- Professional Lease
- LED box lighting
- Includes 756 SF of dedicated office space
- Natural Light
- Energy Performance Rating - C
- 3 Phase electricity
- Gas central heating
| Space | Size | Term | Rental Rate | Space Use | Condition | Available |
| Ground - 2C, 1st Floor - 2C | 3,723 SF | Negotiable | $7.61 /SF/YR $0.63 /SF/MO $28,322 /YR $2,360 /MO | Industrial | Partial Build-Out | Now |
Ground - 2C, 1st Floor - 2C
The 2 spaces in this building must be leased together, for a total size of 3,723 SF (Contiguous Area):
| Size |
|
Ground - 2C - 2,967 SF
1st Floor - 2C - 756 SF
|
| Term |
| Negotiable |
| Rental Rate |
| $7.61 /SF/YR $0.63 /SF/MO $28,322 /YR $2,360 /MO |
| Space Use |
| Industrial |
| Condition |
| Partial Build-Out |
| Available |
| Now |
Ground - 2C, 1st Floor - 2C
| Size |
Ground - 2C - 2,967 SF
1st Floor - 2C - 756 SF
|
| Term | Negotiable |
| Rental Rate | $7.61 /SF/YR |
| Space Use | Industrial |
| Condition | Partial Build-Out |
| Available | Now |
The property comprises a semi-detached warehouse featuring a level access electric roller shutter door (approximately 5m x 5m), a concrete floor, painted block walls, and fluorescent lighting, with a minimum eaves height of 4.5m.Additionally, the property includes office accommodation with carpeted flooring, plastered and painted walls, recessed LED box lighting, and gas-fired central heating. The property has male and females WC’s, kitchen, 3-phase electricity, mains gas, and water, and offers a small external yard suitable for storage and loading.
- Use Class: B2
- Natural Light
- Demised WC facilities
- Energy Performance Rating - C
- Professional Lease
- 3 Phase electricity
- LED box lighting
- Gas central heating
- Includes 756 SF of dedicated office space
PROPERTY OVERVIEW
The property is located within Maritime Industrial Estate, a well-established industrial development situated to the southwest of Pontypridd town centre. The estate is accessible via Sardis Road and offers excellent connectivity to major arterial routes, with the A470 located just 1 mile to the east and the M4 Motorway approximately 8 miles to the south. The estate is home to a range of local and national businesses, including Royal Mail, Wolseley, and Andrews Sykes Hire Ltd
INDUSTRIAL FACILITY FACTS
Presented by

4 Maritime Industrial Estate
Hmm, there seems to have been an error sending your message. Please try again.
Thanks! Your message was sent.



