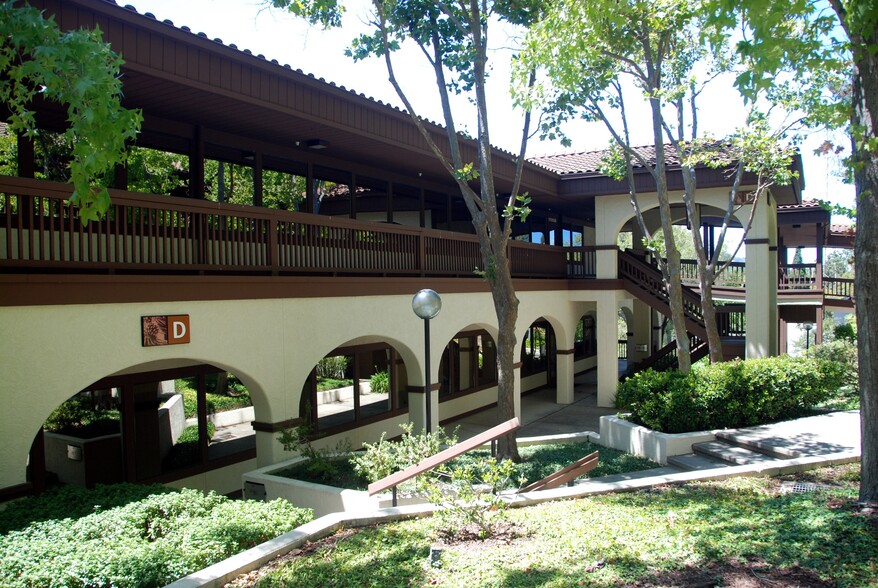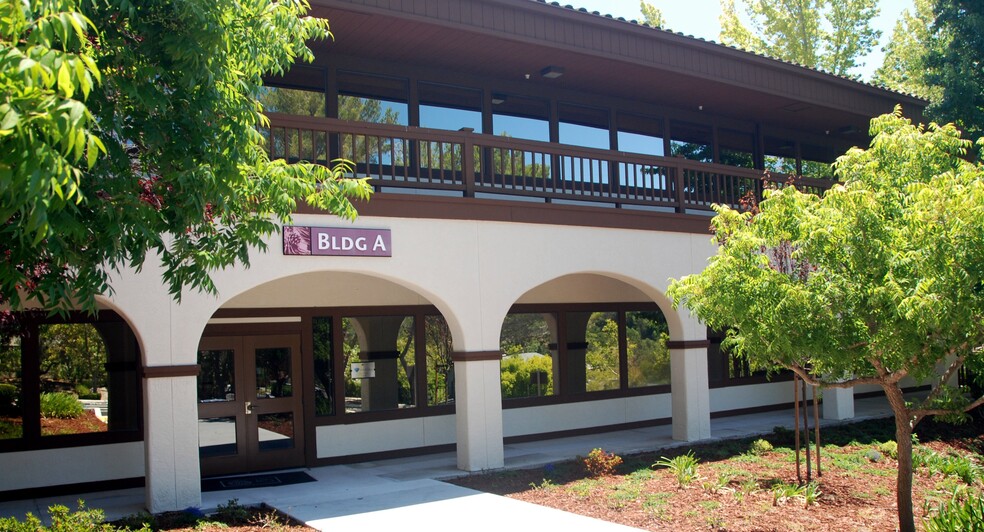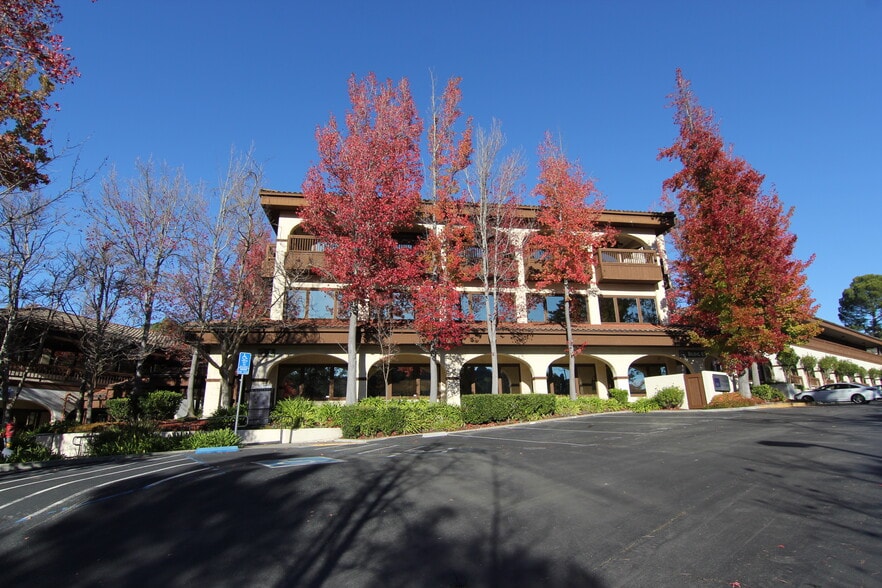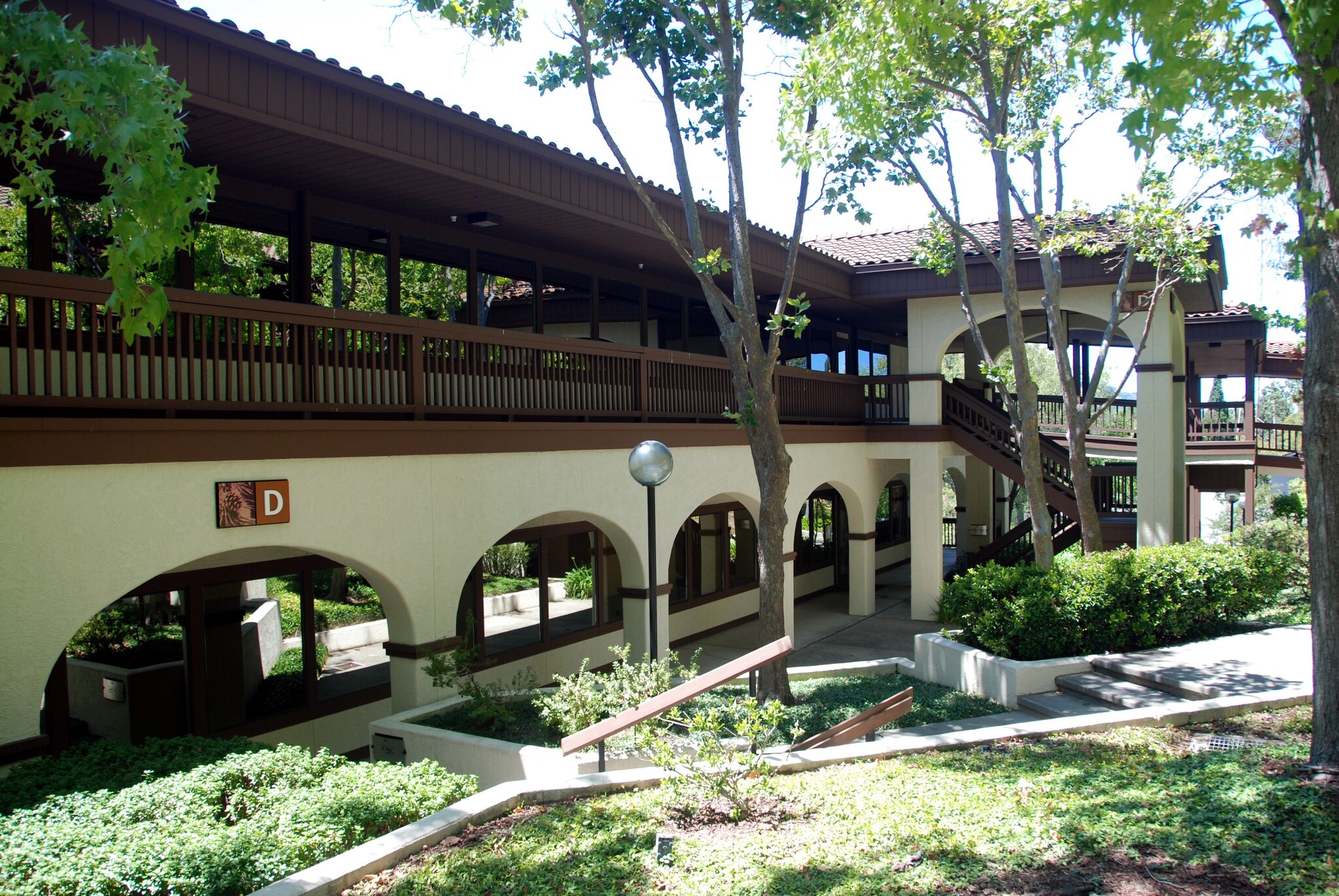
This feature is unavailable at the moment.
We apologize, but the feature you are trying to access is currently unavailable. We are aware of this issue and our team is working hard to resolve the matter.
Please check back in a few minutes. We apologize for the inconvenience.
- LoopNet Team
thank you

Your email has been sent!
Pine Grove Center Orinda, CA 94563
1,850 - 24,107 SF of Office Space Available



PARK FACTS
all available spaces(4)
Display Rental Rate as
- Space
- Size
- Term
- Rental Rate
- Space Use
- Condition
- Available
- Rate includes utilities, building services and property expenses
- Office intensive layout
- Finished Ceilings: 9’
- Can be combined with additional space(s) for up to 22,257 SF of adjacent space
- Fully Built-Out as Standard Office
- Fits 20 - 62 People
- Space is in Excellent Condition
- Rate includes utilities, building services and property expenses
- Finished Ceilings: 9’
- Fits 21 - 65 People
- Can be combined with additional space(s) for up to 22,257 SF of adjacent space
- Rate includes utilities, building services and property expenses
- Fits 17 - 52 People
- Can be combined with additional space(s) for up to 22,257 SF of adjacent space
- Mostly Open Floor Plan Layout
- Finished Ceilings: 9’
| Space | Size | Term | Rental Rate | Space Use | Condition | Available |
| 1st Floor, Ste 100-E | 7,738 SF | Negotiable | Upon Request Upon Request Upon Request Upon Request | Office | Full Build-Out | Now |
| 2nd Floor, Ste 200-E | 8,033 SF | Negotiable | Upon Request Upon Request Upon Request Upon Request | Office | Full Build-Out | January 01, 2025 |
| 3rd Floor, Ste 300-E | 6,486 SF | Negotiable | Upon Request Upon Request Upon Request Upon Request | Office | Full Build-Out | January 01, 2025 |
4 Orinda Way - 1st Floor - Ste 100-E
4 Orinda Way - 2nd Floor - Ste 200-E
4 Orinda Way - 3rd Floor - Ste 300-E
- Space
- Size
- Term
- Rental Rate
- Space Use
- Condition
- Available
- Rate includes utilities, building services and property expenses
- 5 Private Offices
- Finished Ceilings: 8’11”
- Corner Space
- Fully Built-Out as Financial Services Office
- 1 Conference Room
- Space is in Excellent Condition
- Natural Light
| Space | Size | Term | Rental Rate | Space Use | Condition | Available |
| 1st Floor, Ste 180-D | 1,850 SF | Negotiable | $52.20 /SF/YR $4.35 /SF/MO $96,570 /YR $8,048 /MO | Office | Full Build-Out | 60 Days |
4 Orinda Way - 1st Floor - Ste 180-D
4 Orinda Way - 1st Floor - Ste 100-E
| Size | 7,738 SF |
| Term | Negotiable |
| Rental Rate | Upon Request |
| Space Use | Office |
| Condition | Full Build-Out |
| Available | Now |
- Rate includes utilities, building services and property expenses
- Fully Built-Out as Standard Office
- Office intensive layout
- Fits 20 - 62 People
- Finished Ceilings: 9’
- Space is in Excellent Condition
- Can be combined with additional space(s) for up to 22,257 SF of adjacent space
4 Orinda Way - 2nd Floor - Ste 200-E
| Size | 8,033 SF |
| Term | Negotiable |
| Rental Rate | Upon Request |
| Space Use | Office |
| Condition | Full Build-Out |
| Available | January 01, 2025 |
- Rate includes utilities, building services and property expenses
- Fits 21 - 65 People
- Finished Ceilings: 9’
- Can be combined with additional space(s) for up to 22,257 SF of adjacent space
4 Orinda Way - 3rd Floor - Ste 300-E
| Size | 6,486 SF |
| Term | Negotiable |
| Rental Rate | Upon Request |
| Space Use | Office |
| Condition | Full Build-Out |
| Available | January 01, 2025 |
- Rate includes utilities, building services and property expenses
- Mostly Open Floor Plan Layout
- Fits 17 - 52 People
- Finished Ceilings: 9’
- Can be combined with additional space(s) for up to 22,257 SF of adjacent space
4 Orinda Way - 1st Floor - Ste 180-D
| Size | 1,850 SF |
| Term | Negotiable |
| Rental Rate | $52.20 /SF/YR |
| Space Use | Office |
| Condition | Full Build-Out |
| Available | 60 Days |
- Rate includes utilities, building services and property expenses
- Fully Built-Out as Financial Services Office
- 5 Private Offices
- 1 Conference Room
- Finished Ceilings: 8’11”
- Space is in Excellent Condition
- Corner Space
- Natural Light
SELECT TENANTS AT THIS PROPERTY
- Floor
- Tenant Name
- Industry
- Unknown
- AXA Investment Managers
- Finance and Insurance
- Unknown
- Hartog Baer Zabronsky & Verriere
- Professional, Scientific, and Technical Services
- 2nd
- Loomis Sayles And Company L P
- Finance and Insurance
- 1st
- Wespac Plan Systems
- Finance and Insurance
Park Overview
The five distinctive mission-style buildings of Pine Grove are set on a terraced hillside, providing nice views of the surrounding Orinda Hills. The development encompasses approximately 88,050 square feet. Surface and covered parking is available onsite, with a parking ratio in excess of 4 spaces per 1000 square feet of leased area. Amidst the warm earth-tone buildings and mature landscaping, Pine Grove's three-story bell tower building and inner courtyard add to the charm of this campus-like development. Pine Grove is located immediately north of the Orinda BART Station and enjoys excellent freeway access to State Route 24, providing this location a short drive to either Oakland or Walnut Creek, each situated only 9 miles away.
- Property Manager on Site
- Car Charging Station
Presented by

Pine Grove Center | Orinda, CA 94563
Hmm, there seems to have been an error sending your message. Please try again.
Thanks! Your message was sent.


