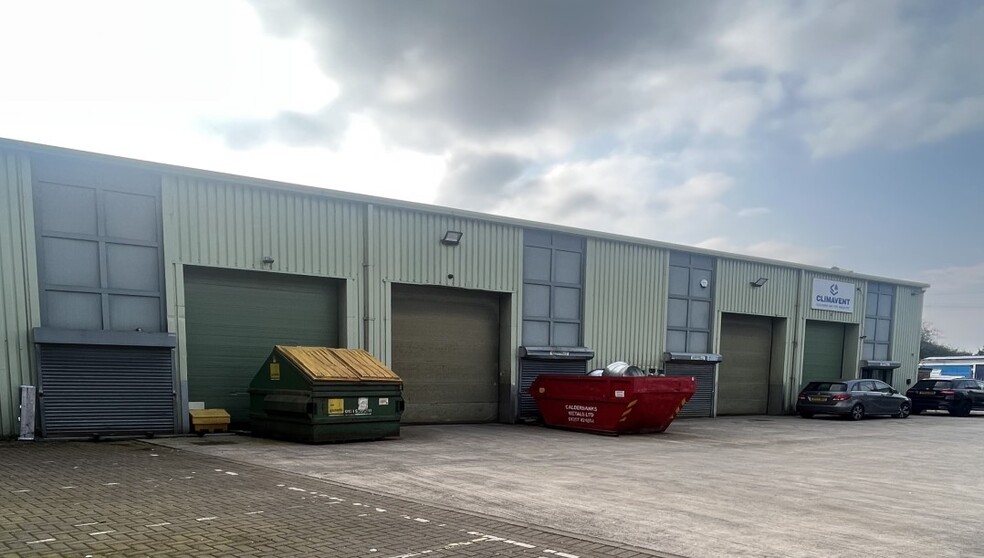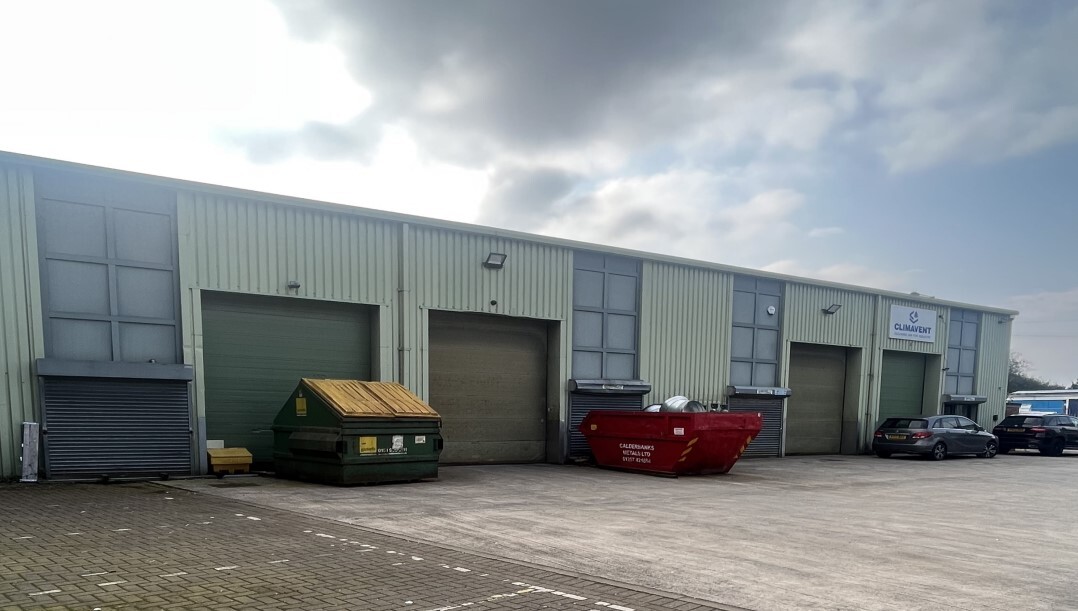
This feature is unavailable at the moment.
We apologize, but the feature you are trying to access is currently unavailable. We are aware of this issue and our team is working hard to resolve the matter.
Please check back in a few minutes. We apologize for the inconvenience.
- LoopNet Team
thank you

Your email has been sent!
Units 1-4 4 Park Rd
6,137 SF of Industrial Space Available in Wigan WN4 0YA

Highlights
- Popular secure location with direct access to J24 of the M6 motorway.
- Accessed from the A58 Liverpool Road approximately 1 mile west of Ashton town centre and 1 mile north east of Haydock Industrial estate.
- External forecourt providing loading and car parking facility.
Features
all available space(1)
Display Rental Rate as
- Space
- Size
- Term
- Rental Rate
- Space Use
- Condition
- Available
The 3 spaces in this building must be leased together, for a total size of 6,137 SF (Contiguous Area):
The space compromises a total of 6,137 sf of industrial accommodation over 3 floors. The property is available to let on a term to be negotiated. A deposit will be requested.
- Use Class: B8
- Secure Storage
- Yard
- Eaves height of 6m
- Includes 874 SF of dedicated office space
- 4 Drive Ins
- Automatic Blinds
- Staff welfare facilities
- Loading apron
| Space | Size | Term | Rental Rate | Space Use | Condition | Available |
| Ground, 1st Floor, Mezzanine | 6,137 SF | Negotiable | $9.62 /SF/YR $0.80 /SF/MO $59,020 /YR $4,918 /MO | Industrial | Partial Build-Out | Now |
Ground, 1st Floor, Mezzanine
The 3 spaces in this building must be leased together, for a total size of 6,137 SF (Contiguous Area):
| Size |
|
Ground - 4,800 SF
1st Floor - 874 SF
Mezzanine - 463 SF
|
| Term |
| Negotiable |
| Rental Rate |
| $9.62 /SF/YR $0.80 /SF/MO $59,020 /YR $4,918 /MO |
| Space Use |
| Industrial |
| Condition |
| Partial Build-Out |
| Available |
| Now |
Ground, 1st Floor, Mezzanine
| Size |
Ground - 4,800 SF
1st Floor - 874 SF
Mezzanine - 463 SF
|
| Term | Negotiable |
| Rental Rate | $9.62 /SF/YR |
| Space Use | Industrial |
| Condition | Partial Build-Out |
| Available | Now |
The space compromises a total of 6,137 sf of industrial accommodation over 3 floors. The property is available to let on a term to be negotiated. A deposit will be requested.
- Use Class: B8
- 4 Drive Ins
- Secure Storage
- Automatic Blinds
- Yard
- Staff welfare facilities
- Eaves height of 6m
- Loading apron
- Includes 874 SF of dedicated office space
Property Overview
The unit provides open plan workshop/warehouse accommodation with good quality 2 storey administrative facilities. Externally there is a communal service road serving a demised loading apron and car parking where up to approximately 10 vehicles can be sited whilst continually allowing for serviced access to the building. The unit is located on the popular Park Road Industrial estate which is accessed from the A58 Liverpool Road approximately 1 mile west of Ashton town centre and 1 mile north east of Haydock Industrial estate. The estate is positioned directly adjacent to J24 of the M6 motorway and also a short driving distance to the A580 East Lancashire Road.
Warehouse FACILITY FACTS
Learn More About Renting Industrial Properties
Presented by

Units 1-4 | 4 Park Rd
Hmm, there seems to have been an error sending your message. Please try again.
Thanks! Your message was sent.





