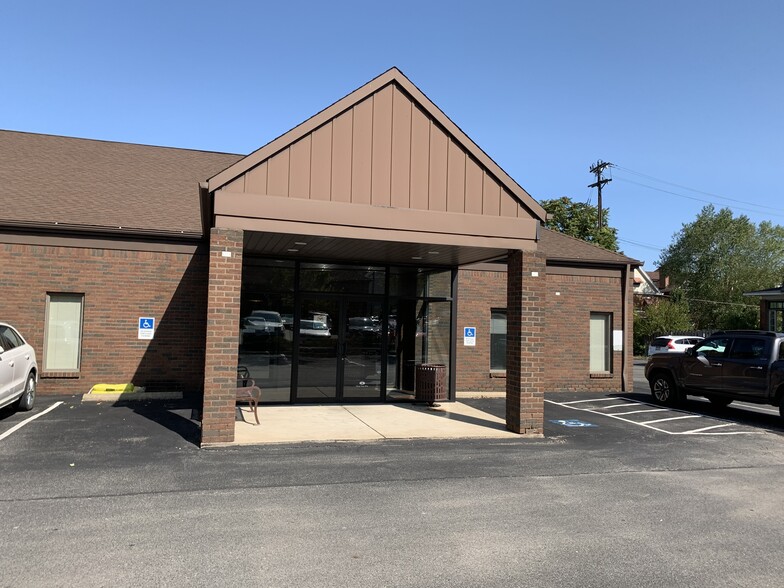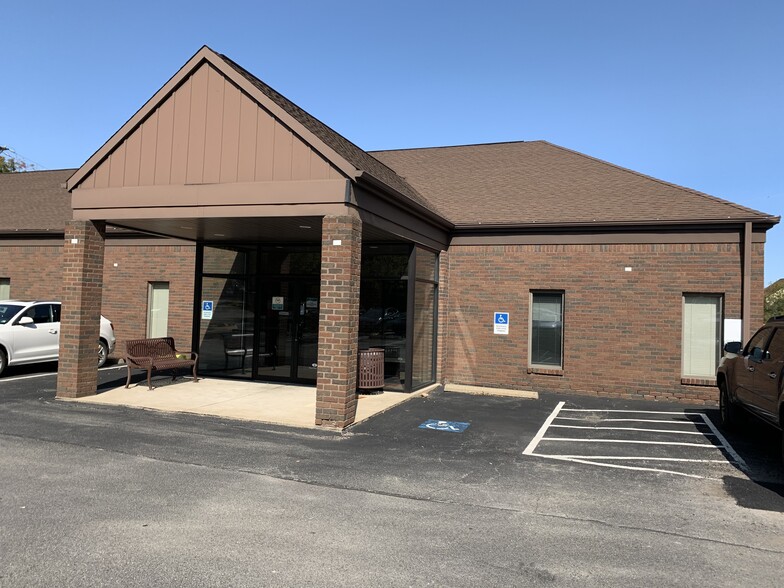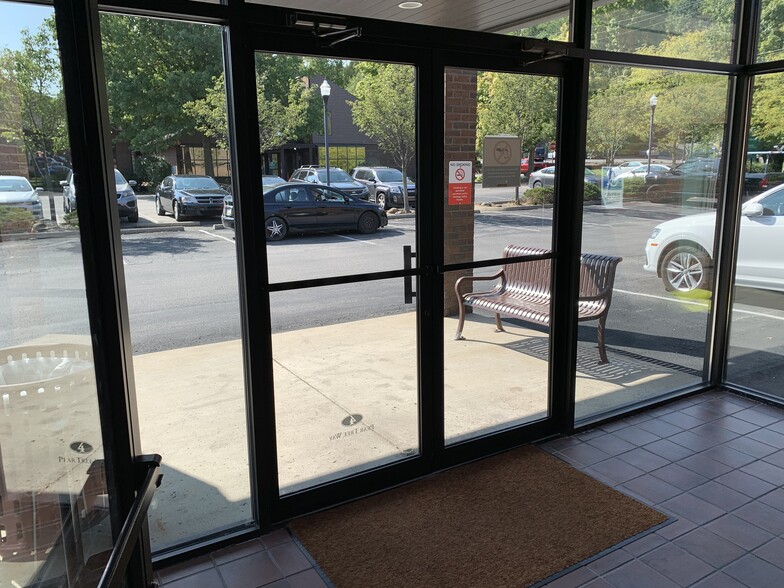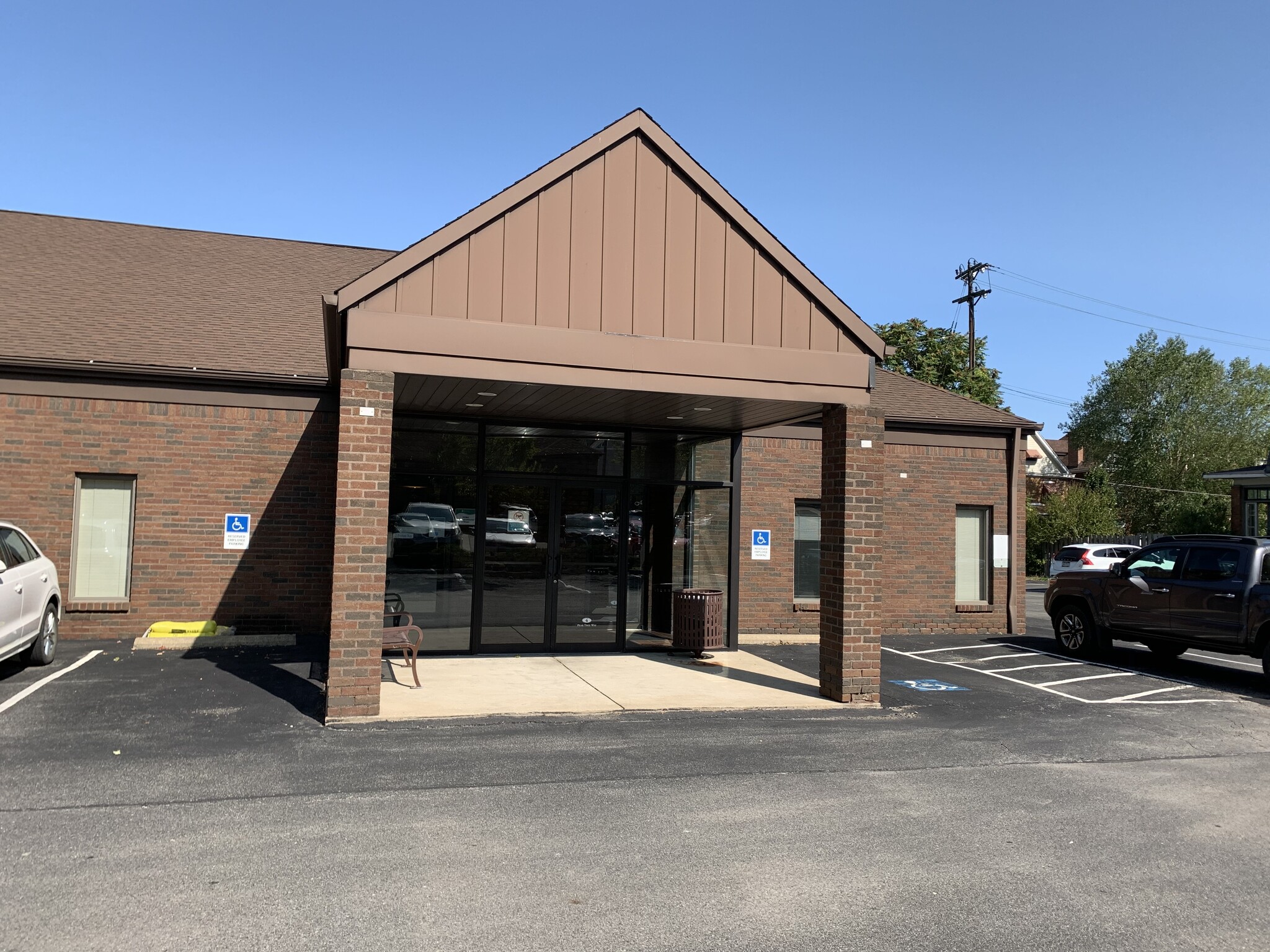
This feature is unavailable at the moment.
We apologize, but the feature you are trying to access is currently unavailable. We are aware of this issue and our team is working hard to resolve the matter.
Please check back in a few minutes. We apologize for the inconvenience.
- LoopNet Team
thank you

Your email has been sent!
4 Peartree Way
1,326 SF of Office/Medical Space Available in Beaver, PA 15009



Highlights
- Freestanding building shared with one other tenant
- Minutes to Heritage Valley Medical Center and downtown Beaver
- Monument sign for signage available
- Part of medical/office complex
- Close to major road networks Rt. 51 and I-376
all available space(1)
Display Rental Rate as
- Space
- Size
- Term
- Rental Rate
- Space Use
- Condition
- Available
First floor handicap accessible office suite located in a professional office complex with easy access to Heritage Valley Medical Center, Rt 51 and 376 Corridor. Currently floor plan is designed as medical office with reception area, filing & admin, small lab space, and 7 exam rooms/private offices. Floor plan can be easily reconfigured into larger offices if needed subject to lease terms. Unisex bathroom and small kitchen area. The unit has lots of windows along one side providing much natural light. Ample shared off street parking within the complex with double glass entry. There are two ingress/egress doors into the space. One in the front and one in the rear. Agent Remarks: Asking $12.50/SF plus agreed upon CAM & proportionate share of Taxes based on square footage( estimated to be about $1.75/SF). Any required build outs are negotiable based on use and lease terms. This suite is part of a larger building and costs will be allocated based on a proportional share of the entire building. Lease will include water and sewer. Current floor plan attached in supplements. Building sits in a medical/office complex with shared parking around the building.
- Lease rate does not include utilities, property expenses or building services
- Fits 4 - 11 People
- Kitchen
- Fully Built-Out as Standard Office
- 7 Private Offices
- Shared parking on site
| Space | Size | Term | Rental Rate | Space Use | Condition | Available |
| 1st Floor | 1,326 SF | 1-10 Years | $15.00 /SF/YR $1.25 /SF/MO $19,890 /YR $1,658 /MO | Office/Medical | Full Build-Out | Now |
1st Floor
| Size |
| 1,326 SF |
| Term |
| 1-10 Years |
| Rental Rate |
| $15.00 /SF/YR $1.25 /SF/MO $19,890 /YR $1,658 /MO |
| Space Use |
| Office/Medical |
| Condition |
| Full Build-Out |
| Available |
| Now |
1st Floor
| Size | 1,326 SF |
| Term | 1-10 Years |
| Rental Rate | $15.00 /SF/YR |
| Space Use | Office/Medical |
| Condition | Full Build-Out |
| Available | Now |
First floor handicap accessible office suite located in a professional office complex with easy access to Heritage Valley Medical Center, Rt 51 and 376 Corridor. Currently floor plan is designed as medical office with reception area, filing & admin, small lab space, and 7 exam rooms/private offices. Floor plan can be easily reconfigured into larger offices if needed subject to lease terms. Unisex bathroom and small kitchen area. The unit has lots of windows along one side providing much natural light. Ample shared off street parking within the complex with double glass entry. There are two ingress/egress doors into the space. One in the front and one in the rear. Agent Remarks: Asking $12.50/SF plus agreed upon CAM & proportionate share of Taxes based on square footage( estimated to be about $1.75/SF). Any required build outs are negotiable based on use and lease terms. This suite is part of a larger building and costs will be allocated based on a proportional share of the entire building. Lease will include water and sewer. Current floor plan attached in supplements. Building sits in a medical/office complex with shared parking around the building.
- Lease rate does not include utilities, property expenses or building services
- Fully Built-Out as Standard Office
- Fits 4 - 11 People
- 7 Private Offices
- Kitchen
- Shared parking on site
Property Overview
First floor handicap accessible office suite located in a professional office complex with easy access to downtown Beaver, Heritage Valley Medical Center, Rt 51 and 376 Corridor. Currently floor plan is designed as medical office with reception area, filing & admin, small lab space, and 7 exam room and private office. Floor plan can be easily reconfigured into larger offices if needed subject to lease terms. Unisex bathroom and small kitchen area. The unit has lots of windows along one side providing much natural light. Ample shared off street parking within the complex. Entry has double glass entryway. There are two ingress/egress doors into the space. One in the front and one in the rear. Signage available on monument sign board. This suite is one of two suites in the building. Lease will include water and sewer. Current floor plan attached in supplements. Unit is currently vacant and easy to show with protocol please. Must contact Listing agent.
- Central Heating
- Natural Light
- Air Conditioning
PROPERTY FACTS
Presented by

4 Peartree Way
Hmm, there seems to have been an error sending your message. Please try again.
Thanks! Your message was sent.


