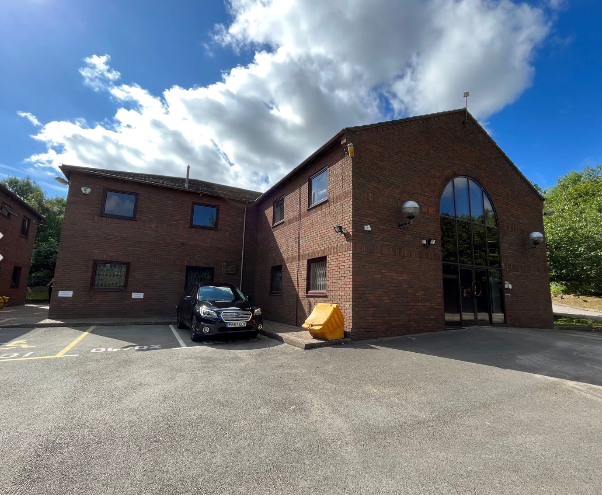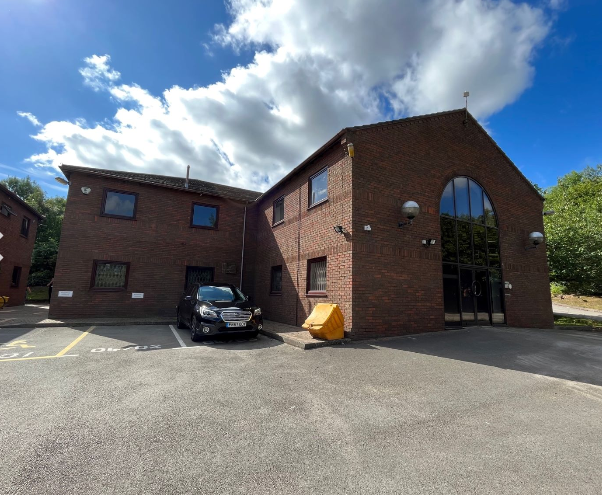
This feature is unavailable at the moment.
We apologize, but the feature you are trying to access is currently unavailable. We are aware of this issue and our team is working hard to resolve the matter.
Please check back in a few minutes. We apologize for the inconvenience.
- LoopNet Team
thank you

Your email has been sent!
4 Swanwick Ct
2,882 - 5,765 SF of Office Space Available in Alfreton DE55 7AS

HIGHLIGHTS
- Adjacent to A38 and 3 miles to M1 Motorway.
- 2-storey office suite
- Modern offices
ALL AVAILABLE SPACES(2)
Display Rental Rate as
- SPACE
- SIZE
- TERM
- RENTAL RATE
- SPACE USE
- CONDITION
- AVAILABLE
The Swanwick Court Business Park comprises a modern development of two storey offices set within a landscaped site adjacent to the Headquarters of Thorntons Plc. Open plan offices 4 Swanwick Court comprises of two storey modern office premises. The property is accessed via a glazed atrium which leads to a secure electric roller shutter. The ground floor consists of a generally large open plan office space with three private offices/meeting rooms, a server room, Boardroom, kitchen and male female and disabled WC facilities. The first floor is accessed via stairs off the reception area and comprises of a large open plan office space with a single glazed partitioned supervisors office as well as long server/ store room. This leads to a further large open front office area and a long side office and a canteen. The office space benefits from modern suspended ceilings, a combination of category 2 lighting and LED lighting, suspended floors with floor data/power boxes, gas fired central heating radiators, air conditioning units and doubleglazed windows, a CCTV system, magnetic door locks and intercom system.
- Use Class: E
- Mostly Open Floor Plan Layout
- Closed Circuit Television Monitoring (CCTV)
- Energy Performance Rating - C
- Canteen
- Fully Built-Out as Standard Office
- Can be combined with additional space(s) for up to 5,765 SF of adjacent space
- Drop Ceilings
- Open plan office
- Private offices and meeting space
The Swanwick Court Business Park comprises a modern development of two storey offices set within a landscaped site adjacent to the Headquarters of Thorntons Plc. Open plan offices 4 Swanwick Court comprises of two storey modern office premises. The property is accessed via a glazed atrium which leads to a secure electric roller shutter. The ground floor consists of a generally large open plan office space with three private offices/meeting rooms, a server room, Boardroom, kitchen and male female and disabled WC facilities. The first floor is accessed via stairs off the reception area and comprises of a large open plan office space with a single glazed partitioned supervisors office as well as long server/ store room. This leads to a further large open front office area and a long side office and a canteen. The office space benefits from modern suspended ceilings, a combination of category 2 lighting and LED lighting, suspended floors with floor data/power boxes, gas fired central heating radiators, air conditioning units and doubleglazed windows, a CCTV system, magnetic door locks and intercom system.
- Use Class: E
- Mostly Open Floor Plan Layout
- Closed Circuit Television Monitoring (CCTV)
- Energy Performance Rating - C
- Canteen
- Fully Built-Out as Standard Office
- Can be combined with additional space(s) for up to 5,765 SF of adjacent space
- Drop Ceilings
- Open plan office
- Private offices and meeting space
| Space | Size | Term | Rental Rate | Space Use | Condition | Available |
| Ground | 2,883 SF | Negotiable | $12.96 /SF/YR $1.08 /SF/MO $37,378 /YR $3,115 /MO | Office | Full Build-Out | Now |
| 1st Floor | 2,882 SF | Negotiable | $12.96 /SF/YR $1.08 /SF/MO $37,365 /YR $3,114 /MO | Office | Full Build-Out | Now |
Ground
| Size |
| 2,883 SF |
| Term |
| Negotiable |
| Rental Rate |
| $12.96 /SF/YR $1.08 /SF/MO $37,378 /YR $3,115 /MO |
| Space Use |
| Office |
| Condition |
| Full Build-Out |
| Available |
| Now |
1st Floor
| Size |
| 2,882 SF |
| Term |
| Negotiable |
| Rental Rate |
| $12.96 /SF/YR $1.08 /SF/MO $37,365 /YR $3,114 /MO |
| Space Use |
| Office |
| Condition |
| Full Build-Out |
| Available |
| Now |
Ground
| Size | 2,883 SF |
| Term | Negotiable |
| Rental Rate | $12.96 /SF/YR |
| Space Use | Office |
| Condition | Full Build-Out |
| Available | Now |
The Swanwick Court Business Park comprises a modern development of two storey offices set within a landscaped site adjacent to the Headquarters of Thorntons Plc. Open plan offices 4 Swanwick Court comprises of two storey modern office premises. The property is accessed via a glazed atrium which leads to a secure electric roller shutter. The ground floor consists of a generally large open plan office space with three private offices/meeting rooms, a server room, Boardroom, kitchen and male female and disabled WC facilities. The first floor is accessed via stairs off the reception area and comprises of a large open plan office space with a single glazed partitioned supervisors office as well as long server/ store room. This leads to a further large open front office area and a long side office and a canteen. The office space benefits from modern suspended ceilings, a combination of category 2 lighting and LED lighting, suspended floors with floor data/power boxes, gas fired central heating radiators, air conditioning units and doubleglazed windows, a CCTV system, magnetic door locks and intercom system.
- Use Class: E
- Fully Built-Out as Standard Office
- Mostly Open Floor Plan Layout
- Can be combined with additional space(s) for up to 5,765 SF of adjacent space
- Closed Circuit Television Monitoring (CCTV)
- Drop Ceilings
- Energy Performance Rating - C
- Open plan office
- Canteen
- Private offices and meeting space
1st Floor
| Size | 2,882 SF |
| Term | Negotiable |
| Rental Rate | $12.96 /SF/YR |
| Space Use | Office |
| Condition | Full Build-Out |
| Available | Now |
The Swanwick Court Business Park comprises a modern development of two storey offices set within a landscaped site adjacent to the Headquarters of Thorntons Plc. Open plan offices 4 Swanwick Court comprises of two storey modern office premises. The property is accessed via a glazed atrium which leads to a secure electric roller shutter. The ground floor consists of a generally large open plan office space with three private offices/meeting rooms, a server room, Boardroom, kitchen and male female and disabled WC facilities. The first floor is accessed via stairs off the reception area and comprises of a large open plan office space with a single glazed partitioned supervisors office as well as long server/ store room. This leads to a further large open front office area and a long side office and a canteen. The office space benefits from modern suspended ceilings, a combination of category 2 lighting and LED lighting, suspended floors with floor data/power boxes, gas fired central heating radiators, air conditioning units and doubleglazed windows, a CCTV system, magnetic door locks and intercom system.
- Use Class: E
- Fully Built-Out as Standard Office
- Mostly Open Floor Plan Layout
- Can be combined with additional space(s) for up to 5,765 SF of adjacent space
- Closed Circuit Television Monitoring (CCTV)
- Drop Ceilings
- Energy Performance Rating - C
- Open plan office
- Canteen
- Private offices and meeting space
PROPERTY OVERVIEW
Alfreton is situated in the administrative region of Amber Valley, lying adjacent to the A38 dual carriageway, approximately 13 miles to the North of Derby, and similar distance North West of Nottingham. The town has a well-established employment base, with large business estates having developed alongside the A38. Road communications are good, with the A38 linking with Junction 28 of the M1 Motorway, approximately 3 miles to the North. There are a range of local retail and leisure facilities on offer locally, together with hotel accommodation at the Renaissance (J28) and Travel Inn (adjacent to the office business park).
- Conferencing Facility
- Reception
- Demised WC facilities
- Open-Plan
- Drop Ceiling
- Air Conditioning
PROPERTY FACTS
Presented by

4 Swanwick Ct
Hmm, there seems to have been an error sending your message. Please try again.
Thanks! Your message was sent.




