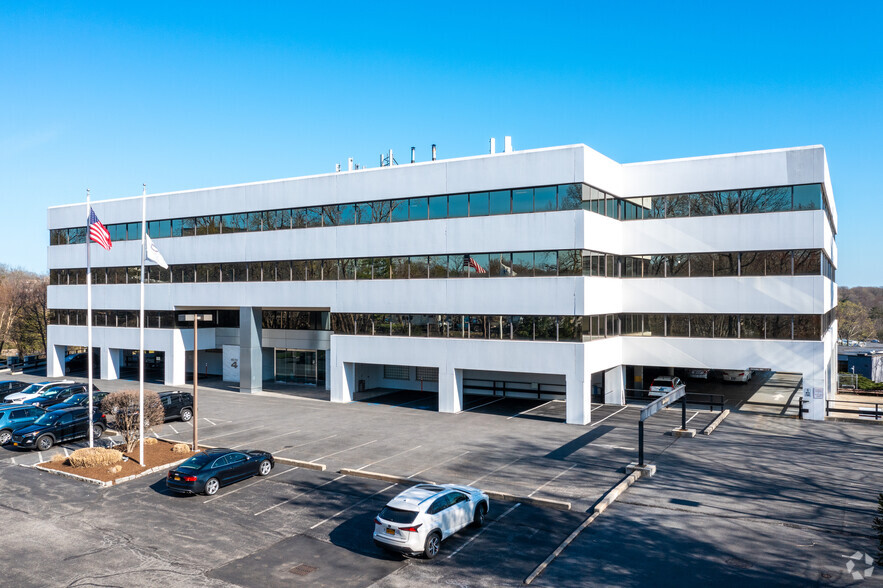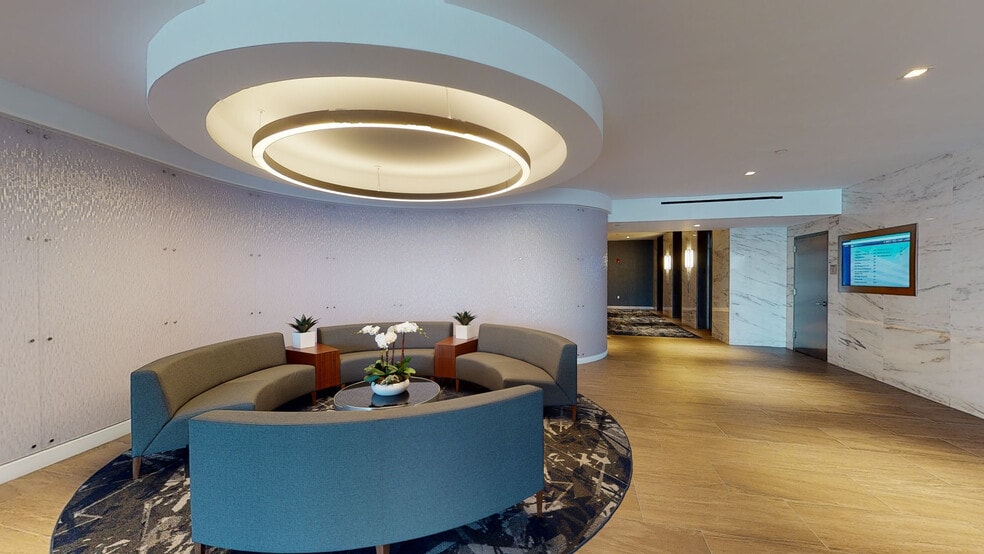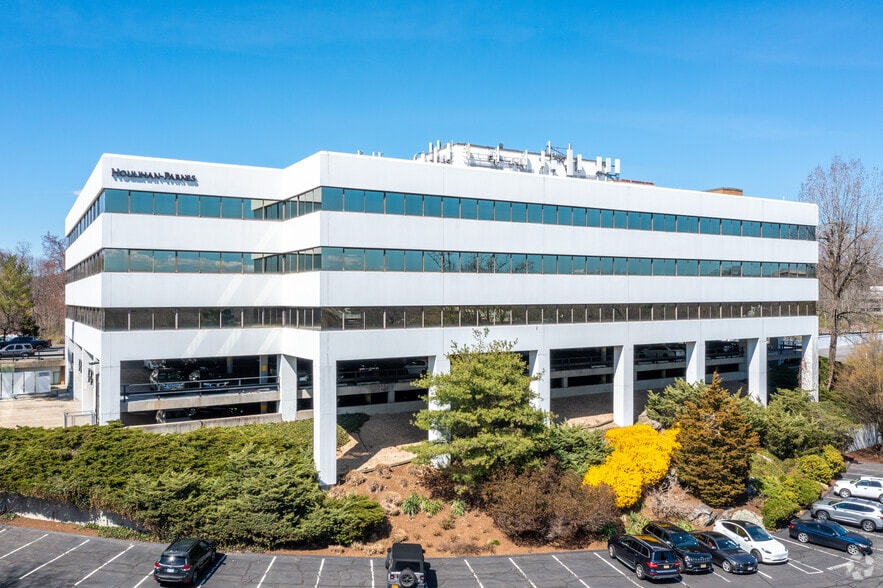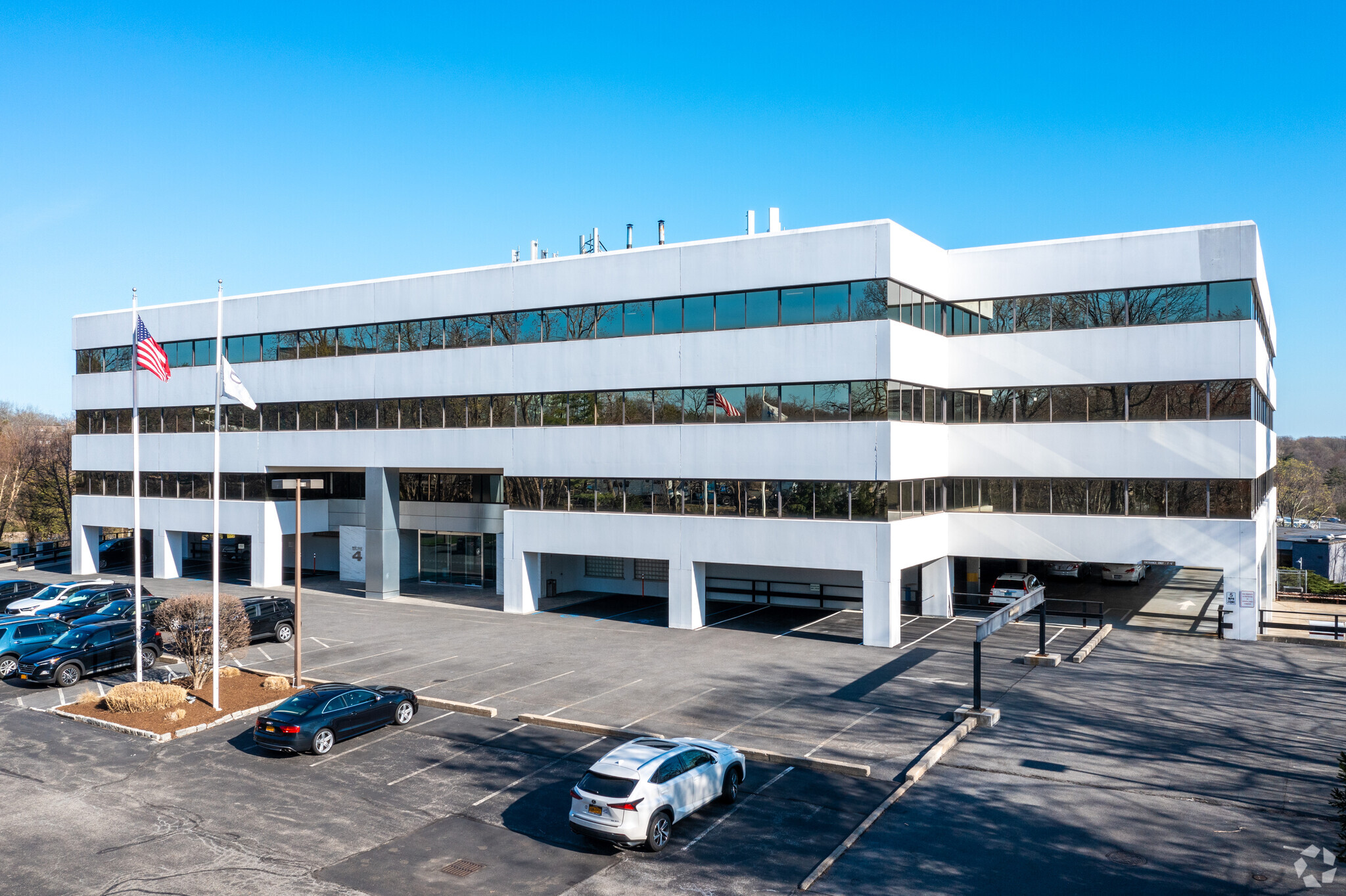Your email has been sent.
HIGHLIGHTS
- Prestigious headquarters campus environment situated on a hilltop site with views and exceptional highway visibility.
- Conveniently travel to and from the property by the Bee-line bus and easy access to I-87, I-287, I-95, and the Hutchinson River Parkway.
- Recent renovations include upgrades to lobbies, elevators, and common areas.
ALL AVAILABLE SPACES(2)
Display Rental Rate as
- SPACE
- SIZE
- TERM
- RENTAL RATE
- SPACE USE
- CONDITION
- AVAILABLE
Excellent condition second floor office space.
- Fully Built-Out as Standard Office
- Space is in Excellent Condition
- Excellent condition .
- Mostly Open Floor Plan Layout
- Central Air Conditioning
Excellent condition third floor office space.
- Fully Built-Out as Standard Office
- Space is in Excellent Condition
- Excellent condition.
- Mostly Open Floor Plan Layout
- Central Air Conditioning
| Space | Size | Term | Rental Rate | Space Use | Condition | Available |
| 2nd Floor | 2,590 SF | Negotiable | Upon Request Upon Request Upon Request Upon Request | Office | Full Build-Out | Now |
| 3rd Floor | 1,908-3,619 SF | Negotiable | Upon Request Upon Request Upon Request Upon Request | Office | Full Build-Out | Now |
2nd Floor
| Size |
| 2,590 SF |
| Term |
| Negotiable |
| Rental Rate |
| Upon Request Upon Request Upon Request Upon Request |
| Space Use |
| Office |
| Condition |
| Full Build-Out |
| Available |
| Now |
3rd Floor
| Size |
| 1,908-3,619 SF |
| Term |
| Negotiable |
| Rental Rate |
| Upon Request Upon Request Upon Request Upon Request |
| Space Use |
| Office |
| Condition |
| Full Build-Out |
| Available |
| Now |
2nd Floor
| Size | 2,590 SF |
| Term | Negotiable |
| Rental Rate | Upon Request |
| Space Use | Office |
| Condition | Full Build-Out |
| Available | Now |
Excellent condition second floor office space.
- Fully Built-Out as Standard Office
- Mostly Open Floor Plan Layout
- Space is in Excellent Condition
- Central Air Conditioning
- Excellent condition .
3rd Floor
| Size | 1,908-3,619 SF |
| Term | Negotiable |
| Rental Rate | Upon Request |
| Space Use | Office |
| Condition | Full Build-Out |
| Available | Now |
Excellent condition third floor office space.
- Fully Built-Out as Standard Office
- Mostly Open Floor Plan Layout
- Space is in Excellent Condition
- Central Air Conditioning
- Excellent condition.
MATTERPORT 3D TOUR
PROPERTY OVERVIEW
4 West Red Oak Lane is a five-story office building located inside the Red Oak Corporate Park in White Plains, New York. Situated on a hilltop site with views, this property provides premier office suites ranging from 1,500 to 27,000 square feet. Recent renovations to this prestigious headquarters campus feature lobbies, elevators, and common areas. Additional property amenities include a state-of-the-art fitness center, a modernized café with breakfast and lunch options, outdoor seating and picnic areas, operable windows, and a modernized security camera system. In addition to exceptional highway visibility, tenants will appreciate the building’s access to numerous commuter options. Arrive at 4 West Red Oak Lane from the Bee-Line bus stop with transportation from the Metro-North White Plains Station. For drivers, enjoy ample open and covered parking spaces and easy access to I-87, I-287, I-684, I-95, and the Hutchinson River Parkway. 4 West Red Oak Lane is located in proximity to the Wegman’s and within minutes from the White Plains Central Business District.
- Bus Line
- Fitness Center
- Property Manager on Site
- Restaurant
- Signage
PROPERTY FACTS
Presented by

4 W Red Oak Ln
Hmm, there seems to have been an error sending your message. Please try again.
Thanks! Your message was sent.












