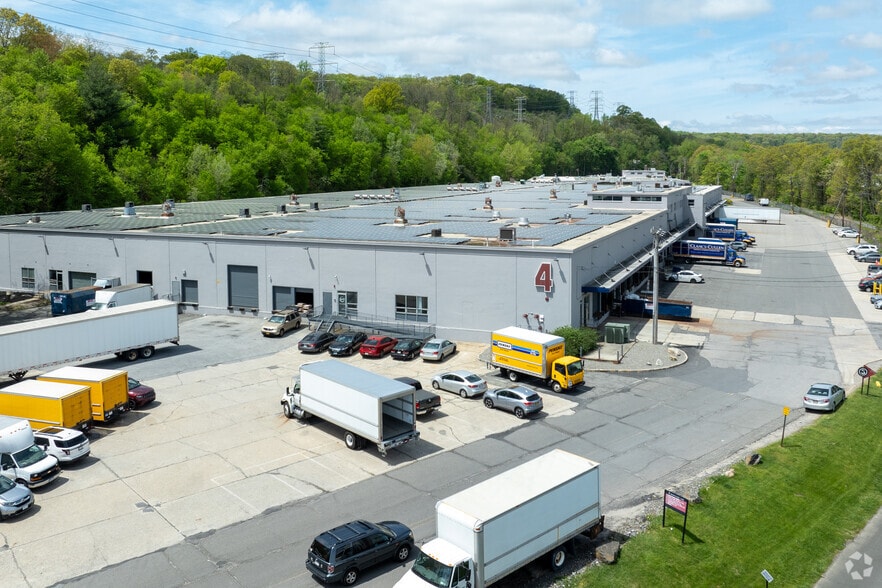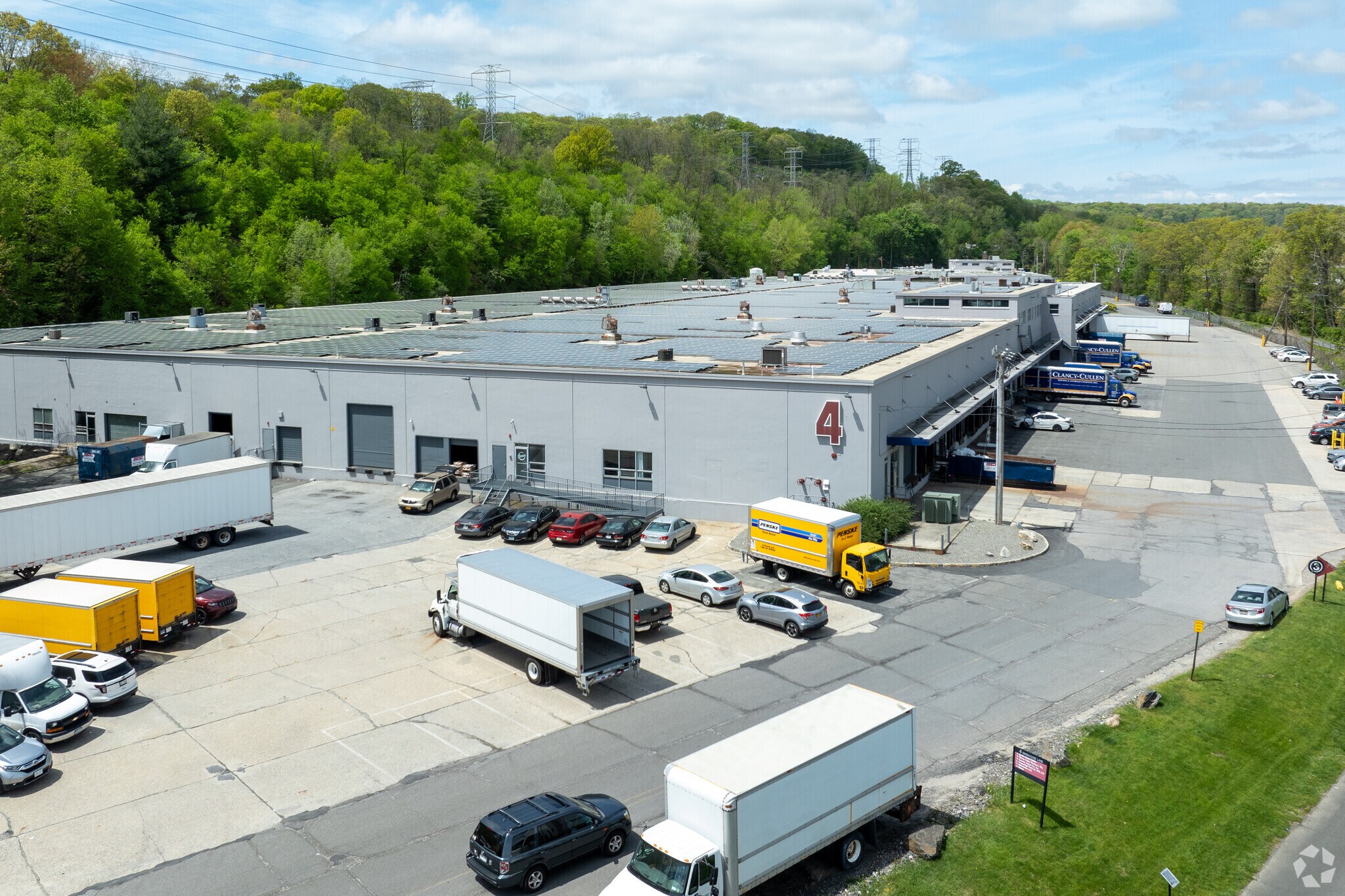
4 Warehouse Ln | Elmsford, NY 10523
This feature is unavailable at the moment.
We apologize, but the feature you are trying to access is currently unavailable. We are aware of this issue and our team is working hard to resolve the matter.
Please check back in a few minutes. We apologize for the inconvenience.
- LoopNet Team
This Property is no longer advertised on LoopNet.com.
4 Warehouse Ln
Elmsford, NY 10523
Property For Lease

PROPERTY FACTS
| Property Type | Industrial | Rentable Building Area | 200,719 SF |
| Property Subtype | Warehouse | Year Built | 1957 |
| Property Type | Industrial |
| Property Subtype | Warehouse |
| Rentable Building Area | 200,719 SF |
| Year Built | 1957 |
Listing ID: 4020011
Date on Market: 9/24/2016
Last Updated:
Address: 4 Warehouse Ln, Elmsford, NY 10523
The Industrial Property at 4 Warehouse Ln, Elmsford, NY 10523 is no longer being advertised on LoopNet.com. Contact the broker for information on availability.
INDUSTRIAL PROPERTIES IN NEARBY NEIGHBORHOODS
- Downtown White Plains Commercial Real Estate
- Rye Brook/Port Chester Commercial Real Estate
- Larchmont/Mamaroneck Commercial Real Estate
- Hartsdale/Greenburgh Commercial Real Estate
- Eastchester/Tuckahoe Commercial Real Estate
- Getty Square Commercial Real Estate
- North White Plains Commercial Real Estate
- Northwest Yonkers Commercial Real Estate
- Northeast Yonkers Commercial Real Estate
- Quaker Ridge Commercial Real Estate
- City Park Commercial Real Estate
- Dunwoodie Commercial Real Estate
- Nepera Park Commercial Real Estate
- Quarry Heights Commercial Real Estate
- Cedar Knolls Commercial Real Estate
NEARBY LISTINGS
- 500 Summit Lake Dr, Valhalla NY
- 200 Mamaroneck Ave, White Plains NY
- 1 N Lexington Ave, White Plains NY
- 565 Taxter Rd, Elmsford NY
- 117 E Stevens Ave, Valhalla NY
- 235-237 Mamaroneck Ave, White Plains NY
- 10 County Center Rd, White Plains NY
- 3 W Main St, Elmsford NY
- 297 Knollwood Rd, White Plains NY
- 145 Palisade St, Dobbs Ferry NY
- 660 White Plains Rd, Tarrytown NY
- 258 Saw Mill River Rd, Elmsford NY
- 20 Beacon Hill Dr, Dobbs Ferry NY
- 3-11 E Hartsdale Ave, Hartsdale NY
- 164-170 Ferris Ave, White Plains NY
1 of 1
VIDEOS
MATTERPORT 3D EXTERIOR
MATTERPORT 3D TOUR
PHOTOS
STREET VIEW
STREET
MAP

Link copied
Your LoopNet account has been created!
Thank you for your feedback.
Please Share Your Feedback
We welcome any feedback on how we can improve LoopNet to better serve your needs.X
{{ getErrorText(feedbackForm.starRating, "rating") }}
255 character limit ({{ remainingChars() }} charactercharacters remainingover)
{{ getErrorText(feedbackForm.msg, "rating") }}
{{ getErrorText(feedbackForm.fname, "first name") }}
{{ getErrorText(feedbackForm.lname, "last name") }}
{{ getErrorText(feedbackForm.phone, "phone number") }}
{{ getErrorText(feedbackForm.phonex, "phone extension") }}
{{ getErrorText(feedbackForm.email, "email address") }}
You can provide feedback any time using the Help button at the top of the page.
