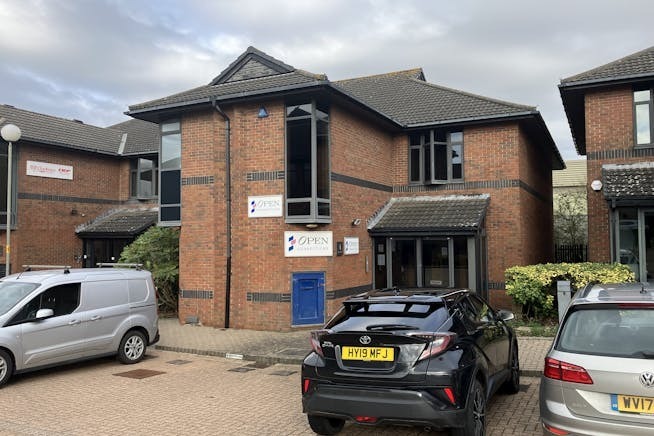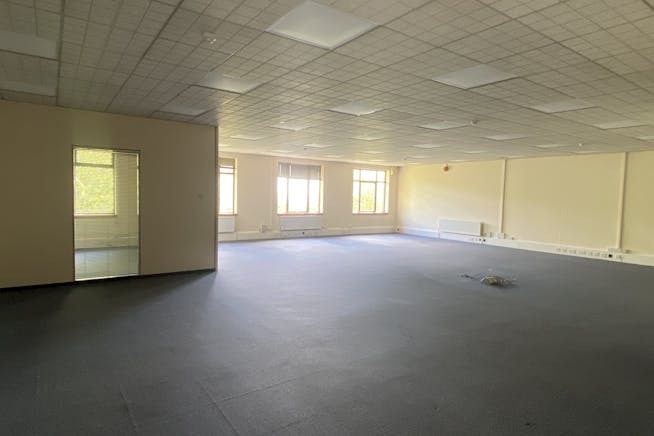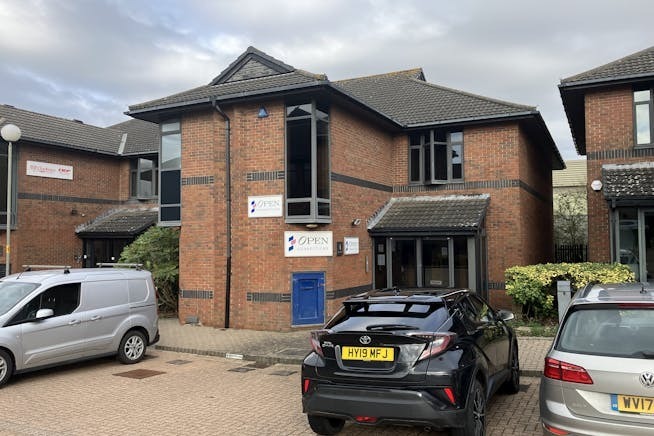
This feature is unavailable at the moment.
We apologize, but the feature you are trying to access is currently unavailable. We are aware of this issue and our team is working hard to resolve the matter.
Please check back in a few minutes. We apologize for the inconvenience.
- LoopNet Team
thank you

Your email has been sent!
4 Woodlands
1,553 - 3,117 SF of Office Space Available in Bristol BS32 4JT


Highlights
- To be refurbished
- Located on Beaufort Office Park immediately adjacent to the M4/M5 interchange in the Almondsbury area of North Bristol
- 6 car parking spaces
all available spaces(2)
Display Rental Rate as
- Space
- Size
- Term
- Rental Rate
- Space Use
- Condition
- Available
The premises are available for lease on negotiable terms at £16.50 pax.
- Use Class: E
- Open Floor Plan Layout
- Can be combined with additional space(s) for up to 3,117 SF of adjacent space
- Kitchen
- Security System
- Demised WC facilities
- Suspended ceilings
- Perimeter wall mounted radiators
- Partially Built-Out as Standard Office
- Fits 4 - 13 People
- Central Air and Heating
- Fully Carpeted
- Energy Performance Rating - C
- Perimeter Trunking
- Double glazed windows
The premises are available for lease on negotiable terms at £16.50 pax.
- Use Class: E
- Open Floor Plan Layout
- Can be combined with additional space(s) for up to 3,117 SF of adjacent space
- Kitchen
- Security System
- Demised WC facilities
- Suspended ceilings
- Perimeter wall mounted radiators
- Partially Built-Out as Standard Office
- Fits 4 - 13 People
- Central Air and Heating
- Fully Carpeted
- Energy Performance Rating - C
- Perimeter Trunking
- Double glazed windows
| Space | Size | Term | Rental Rate | Space Use | Condition | Available |
| Ground | 1,564 SF | Negotiable | $21.03 /SF/YR $1.75 /SF/MO $226.42 /m²/YR $18.87 /m²/MO $2,742 /MO $32,899 /YR | Office | Partial Build-Out | Now |
| 1st Floor | 1,553 SF | Negotiable | $21.03 /SF/YR $1.75 /SF/MO $226.42 /m²/YR $18.87 /m²/MO $2,722 /MO $32,667 /YR | Office | Partial Build-Out | Now |
Ground
| Size |
| 1,564 SF |
| Term |
| Negotiable |
| Rental Rate |
| $21.03 /SF/YR $1.75 /SF/MO $226.42 /m²/YR $18.87 /m²/MO $2,742 /MO $32,899 /YR |
| Space Use |
| Office |
| Condition |
| Partial Build-Out |
| Available |
| Now |
1st Floor
| Size |
| 1,553 SF |
| Term |
| Negotiable |
| Rental Rate |
| $21.03 /SF/YR $1.75 /SF/MO $226.42 /m²/YR $18.87 /m²/MO $2,722 /MO $32,667 /YR |
| Space Use |
| Office |
| Condition |
| Partial Build-Out |
| Available |
| Now |
Ground
| Size | 1,564 SF |
| Term | Negotiable |
| Rental Rate | $21.03 /SF/YR |
| Space Use | Office |
| Condition | Partial Build-Out |
| Available | Now |
The premises are available for lease on negotiable terms at £16.50 pax.
- Use Class: E
- Partially Built-Out as Standard Office
- Open Floor Plan Layout
- Fits 4 - 13 People
- Can be combined with additional space(s) for up to 3,117 SF of adjacent space
- Central Air and Heating
- Kitchen
- Fully Carpeted
- Security System
- Energy Performance Rating - C
- Demised WC facilities
- Perimeter Trunking
- Suspended ceilings
- Double glazed windows
- Perimeter wall mounted radiators
1st Floor
| Size | 1,553 SF |
| Term | Negotiable |
| Rental Rate | $21.03 /SF/YR |
| Space Use | Office |
| Condition | Partial Build-Out |
| Available | Now |
The premises are available for lease on negotiable terms at £16.50 pax.
- Use Class: E
- Partially Built-Out as Standard Office
- Open Floor Plan Layout
- Fits 4 - 13 People
- Can be combined with additional space(s) for up to 3,117 SF of adjacent space
- Central Air and Heating
- Kitchen
- Fully Carpeted
- Security System
- Energy Performance Rating - C
- Demised WC facilities
- Perimeter Trunking
- Suspended ceilings
- Double glazed windows
- Perimeter wall mounted radiators
Property Overview
Buckingham Court is located within Beaufort Office Park and comprises a terrace of two-storey purpose built self-contained office buildings. Unit 4 provides predominantly open plan office accommodation over ground and first floor accessed from a ground floor entrance lobby with a WC located on each floor and a small kitchenette on the first floor. The offices are carpeted with suspended ceilings incorporating LG7 lighting, perimeter trunking, gas fired central heating distributed via perimeter wall mounted radiators, double glazed windows and air conditioning to the first floor only. The accommodation is to be refurbished. The building benefits from 6 allocated car parking spaces.
- Security System
- Kitchen
- Accent Lighting
- Central Heating
- Demised WC facilities
- Perimeter Trunking
- Drop Ceiling
PROPERTY FACTS
Learn More About Renting Office Space
Presented by

4 Woodlands
Hmm, there seems to have been an error sending your message. Please try again.
Thanks! Your message was sent.






