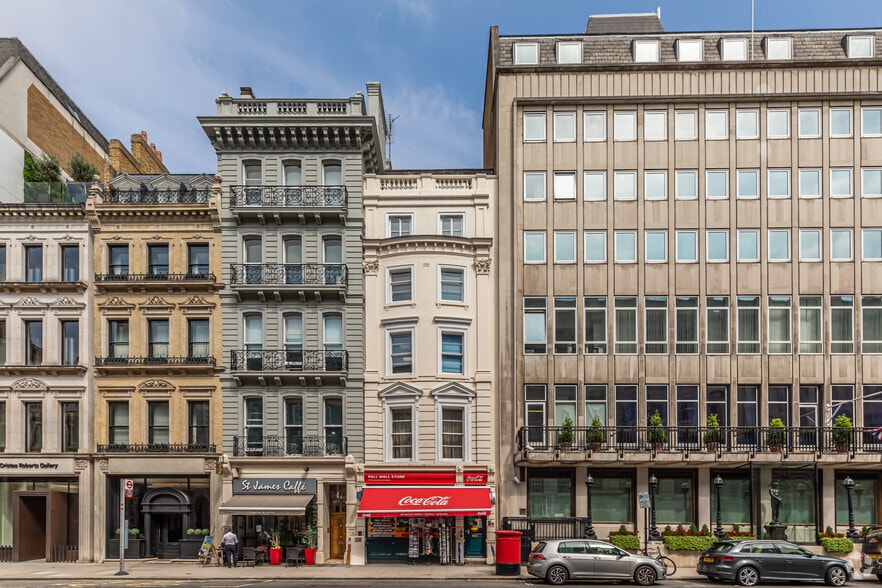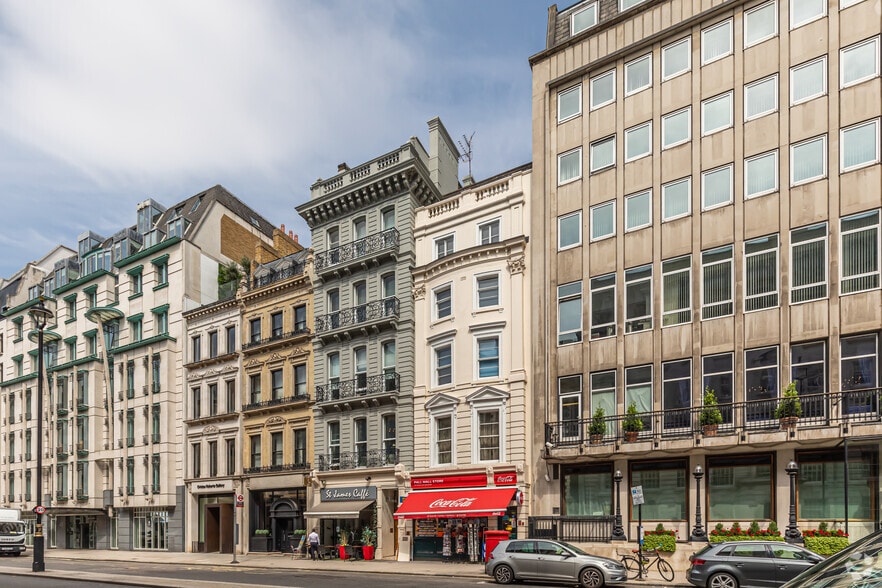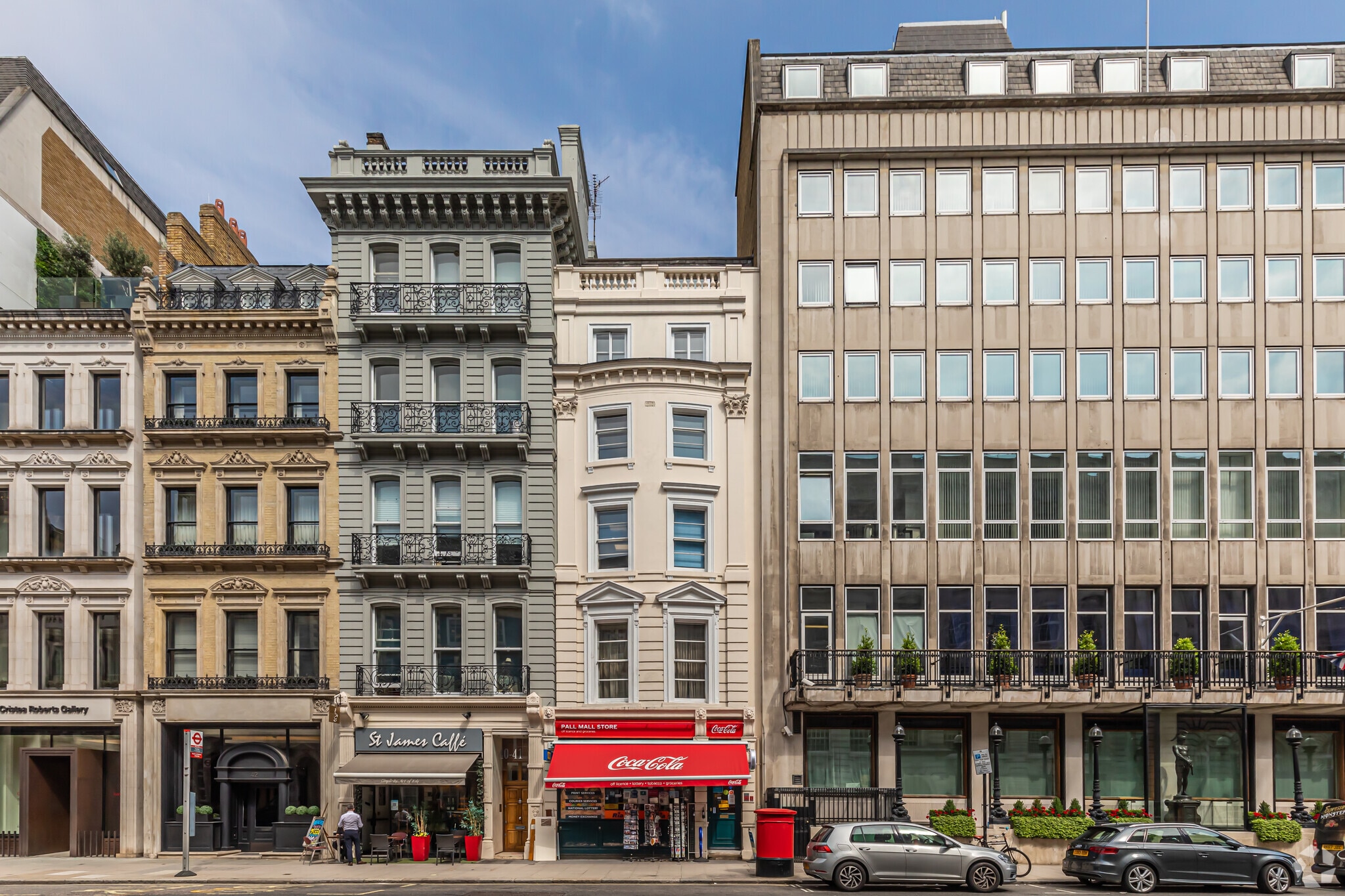Your email has been sent.
HIGHLIGHTS
- Smart period façade
- Warm, inviting reception space
- Ease of access
SPACE AVAILABILITY (5)
Display Rental Rate as
- SPACE
- SIZE
- TERM
- RENTAL RATE
- TYPE
| Space | Size | Term | Rental Rate | Rent Type | ||
| Ground, Ste East & West | 662-1,375 SF | Negotiable | $58.35-$121.21 /SF/YR $4.86-$10.10 /SF/MO $80,238 /YR $6,686 /MO | Fully Repairing & Insuring | ||
| 1st Floor, Ste East Wing | 742 SF | Negotiable | $66.86 /SF/YR $5.57 /SF/MO $49,614 /YR $4,134 /MO | Fully Repairing & Insuring | ||
| 2nd Floor, Ste East | 615 SF | Negotiable | $66.86 /SF/YR $5.57 /SF/MO $41,122 /YR $3,427 /MO | Fully Repairing & Insuring | ||
| 2nd Floor, Ste West | 590 SF | Negotiable | $66.86 /SF/YR $5.57 /SF/MO $39,450 /YR $3,288 /MO | Fully Repairing & Insuring | ||
| 3rd Floor, Ste West | 590 SF | Negotiable | $66.86 /SF/YR $5.57 /SF/MO $39,450 /YR $3,288 /MO | TBD |
Ground, Ste East & West
The retail space is available by way of a new lease direct from the landlord. Rent £70,000-£140,000 pa.
- Use Class: E
- Located in-line with other retail
- Common Parts WC Facilities
- Demised WC facilities
- Smoke Detector
- Perfect for a gallery user
- Strong frontage
- Low rent providing excellent value for money
1st Floor, Ste East Wing
- Use Class: E
- Fits 2 - 6 People
2nd Floor, Ste East
- Use Class: E
- Fits 2 - 5 People
2nd Floor, Ste West
A new lease direct from the landlord subject to a rolling mutual break option after 18 months.
- Use Class: E
- Partially Built-Out as Standard Office
- Mostly Open Floor Plan Layout
- Fits 2 - 5 People
- Central Air Conditioning
- Kitchen
- Elevator Access
- Separate office space interconnecting
- Prestige Address
- Private kitchen
3rd Floor, Ste West
A new lease direct from the landlord subject to a rolling mutual break option after 2 years.
- Use Class: E
- Fully Built-Out as Professional Services Office
- Mostly Open Floor Plan Layout
- Fits 2 - 5 People
- 1 Conference Room
- Central Air Conditioning
- Kitchen
- Elevator Access
- Perfect for a gallery user
- Strong frontage
- Low rent providing excellent value for money
Service Types
The rent amount and service type that the tenant (lessee) will be responsible to pay to the landlord (lessor) throughout the lease term is negotiated prior to both parties signing a lease agreement. The service type will vary depending upon the services provided. Contact the listing broker for a full understanding of any associated costs or additional expenses for each service type.
1. Fully Repairing & Insuring: All obligations for repairing and insuring the property (or their share of the property) both internally and externally.
2. Internal Repairing Only: The tenant is responsible for internal repairs only. The landlord is responsible for structural and external repairs.
3. Internal Repairing & Insuring: The tenant is responsible for internal repairs and insurance for internal parts of the property only. The landlord is responsible for structural and external repairs.
4. Negotiable or TBD: This is used when the leasing contact does not provide the service type.
SELECT TENANTS AT 40-41 PALL MALL, LONDON, LND SW1Y 5JG
- TENANT
- DESCRIPTION
- UK LOCATIONS
- REACH
- Atlantis Capital Management Ltd
- Finance and Insurance
- -
- -
- Frank Foster & Co Ltd
- Retailer
- 1
- -
- Humphrey Butler
- Wholesaler
- -
- -
- McLaren Construction Ltd
- Construction
- 1
- -
- Pure 1 Ltd
- Retailer
- 1
- -
- St James's Caffe
- Wholesaler
- 1
- -
| TENANT | DESCRIPTION | UK LOCATIONS | REACH |
| Atlantis Capital Management Ltd | Finance and Insurance | - | - |
| Frank Foster & Co Ltd | Retailer | 1 | - |
| Humphrey Butler | Wholesaler | - | - |
| McLaren Construction Ltd | Construction | 1 | - |
| Pure 1 Ltd | Retailer | 1 | - |
| St James's Caffe | Wholesaler | 1 | - |
PROPERTY FACTS
| Total Space Available | 3,912 SF | Property Subtype | Storefront Retail/Office |
| Min. Divisible | 590 SF | Gross Leasable Area | 13,000 SF |
| Property Type | Retail | Year Built/Renovated | 1860/1994 |
| Total Space Available | 3,912 SF |
| Min. Divisible | 590 SF |
| Property Type | Retail |
| Property Subtype | Storefront Retail/Office |
| Gross Leasable Area | 13,000 SF |
| Year Built/Renovated | 1860/1994 |
ABOUT THE PROPERTY
The property comprises a mixed use building of traditional construction arranged over six floors with retail accommodation on the ground floor and basement and offices on the first to fourth floors. The fifth floor contains residential accommodation. The property is located on the north side of Pall Mall close to its junction with St James Square. Green Park and Piccadilly Circus Underground Stations are within a few minutes walk providing easy access to all other parts of central London via the Jubilee, Victoria, Bakerloo and Piccadilly lines. Charging Cross mainline and Underground Station is also close by. The accommodation benefits from great street frontage on Pall Mall with high footfall to match. The retail would be perfect for any gallery or high end retailer looking to raise their profile. 2 retail units which are located on the ground floor with W/C facilities located to the back. The retail space offers excellent value for money for a company looking to being situated in a prestigious location. The offices span over the First, Second Third floor. The space is in good condition and benefit from lift access, air conditioning and private kitchen and WC facilities.
- Bus Line
- Security System
- Energy Performance Rating - C
- Air Conditioning
- Balcony
NEARBY MAJOR RETAILERS










Presented by

40-41 Pall Mall
Hmm, there seems to have been an error sending your message. Please try again.
Thanks! Your message was sent.










